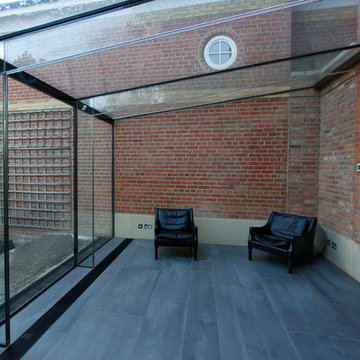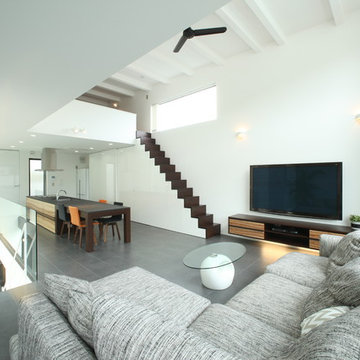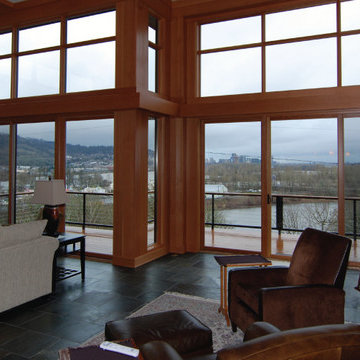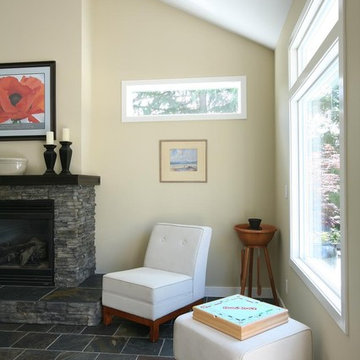リビング (スレートの床) の写真
絞り込み:
資材コスト
並び替え:今日の人気順
写真 701〜720 枚目(全 1,600 枚)
1/2
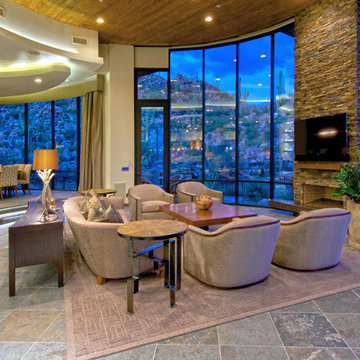
Great Room
フェニックスにある広いコンテンポラリースタイルのおしゃれなLDK (ベージュの壁、スレートの床、標準型暖炉、石材の暖炉まわり、壁掛け型テレビ) の写真
フェニックスにある広いコンテンポラリースタイルのおしゃれなLDK (ベージュの壁、スレートの床、標準型暖炉、石材の暖炉まわり、壁掛け型テレビ) の写真
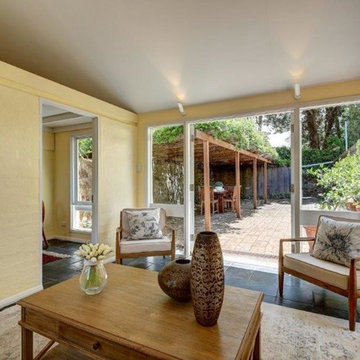
Shane Harris. archimagery.com.au
アデレードにあるお手頃価格の小さなカントリー風のおしゃれな独立型リビング (黄色い壁、スレートの床、グレーの床) の写真
アデレードにあるお手頃価格の小さなカントリー風のおしゃれな独立型リビング (黄色い壁、スレートの床、グレーの床) の写真
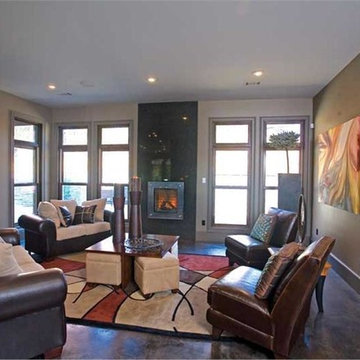
The formal living room in this Prairie-style home, which opens to the kitchen, is perfect for entertaining and relaxing. Naturals tone columns and slate floors add warmth to the modern interior.
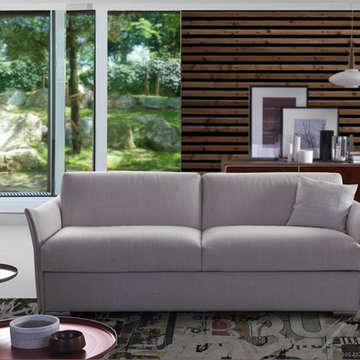
ミュンヘンにある高級な広いコンテンポラリースタイルのおしゃれなリビング (ベージュの壁、スレートの床、薪ストーブ、タイルの暖炉まわり、内蔵型テレビ、グレーの床) の写真
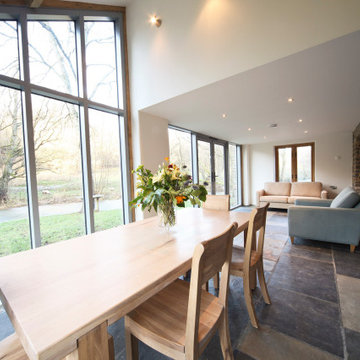
Nestled in a picturesque Welsh valley next to the river Edw is this charming cottage and barn outbuilding, which is thought to have begun its life as a smugglers hideout. The brief was to demolish deteriorating later additions to the cottage and fully refurbish the original structure, introducing new extensions to create a welcoming weekend getaway for our Client.
The previously painted original stone construction was exposed and re-pointed with a lime-based mortar, with a newly introduced stripped-down pallet of materials to suit; with new oak timber windows, stonework, slate tiles and exposed oak frame, the only exception being the larger expanses of aluminium framed glazed units, all selected to keep ongoing maintenance to a minimum.
Environmental and ecology considerations played a part, with bat boxes being distributed around the location during construction, and a portion of the barn outbuilding adapted for continued use as a bat roost room. With the cottage located on a floodplain, the edge of the site was enhanced with gabion walls introduced along the weakest location of the river edge to mitigate future flooding and bank deterioration.
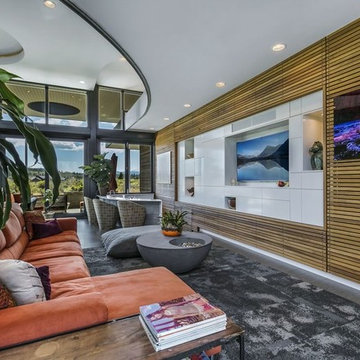
Peter Jahnke Alan Brandt
他の地域にある広いコンテンポラリースタイルのおしゃれなLDK (グレーの壁、スレートの床、コーナー設置型暖炉、漆喰の暖炉まわり、壁掛け型テレビ、グレーの床) の写真
他の地域にある広いコンテンポラリースタイルのおしゃれなLDK (グレーの壁、スレートの床、コーナー設置型暖炉、漆喰の暖炉まわり、壁掛け型テレビ、グレーの床) の写真
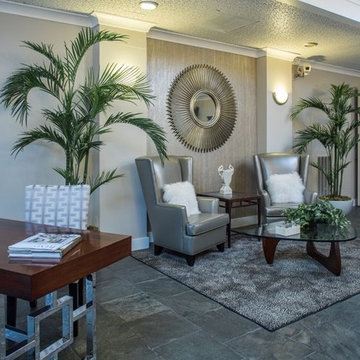
William Foster Photography
サクラメントにある高級な巨大なコンテンポラリースタイルのおしゃれなリビング (ベージュの壁、スレートの床、暖炉なし、テレビなし、グレーの床) の写真
サクラメントにある高級な巨大なコンテンポラリースタイルのおしゃれなリビング (ベージュの壁、スレートの床、暖炉なし、テレビなし、グレーの床) の写真
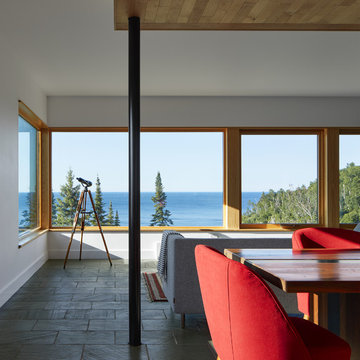
Designed by Dale Mulfinger, Jody McGuire
This new lake home takes advantage of the stunning landscape of Lake Superior. The compact floor plans minimize the site impact. The expressive building form blends the structure into the language of the cliff. The home provides a serene perch to view not only the big lake, but also to look back into the North Shore. With triple pane windows and careful details, this house surpasses the airtightness criteria set by the international Passive House Association, to keep life cozy on the North Shore all year round.
Construction by Dale Torgersen
Photography by Corey Gaffer
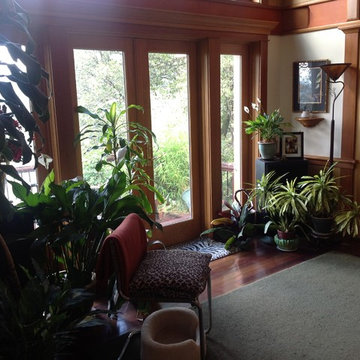
サンフランシスコにあるお手頃価格の中くらいなトラディショナルスタイルのおしゃれなリビング (白い壁、スレートの床、薪ストーブ、金属の暖炉まわり、マルチカラーの床) の写真
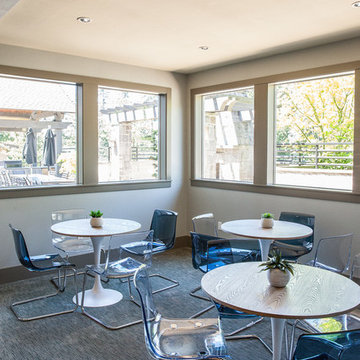
ポートランドにあるラグジュアリーな広いモダンスタイルのおしゃれなLDK (緑の壁、スレートの床、標準型暖炉、壁掛け型テレビ、グレーの床) の写真
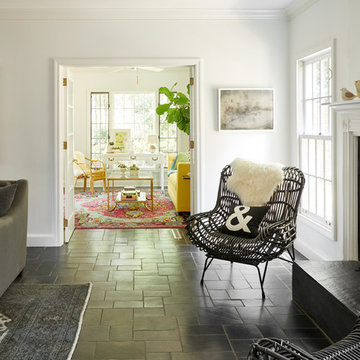
ナッシュビルにある高級な広いビーチスタイルのおしゃれなリビング (白い壁、スレートの床、標準型暖炉、石材の暖炉まわり、黒い床) の写真
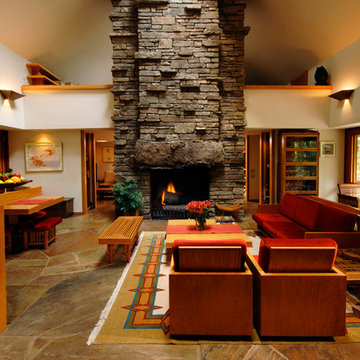
John Amatucci
他の地域にある広いコンテンポラリースタイルのおしゃれなLDK (標準型暖炉、石材の暖炉まわり、テレビなし、白い壁、スレートの床、茶色い床) の写真
他の地域にある広いコンテンポラリースタイルのおしゃれなLDK (標準型暖炉、石材の暖炉まわり、テレビなし、白い壁、スレートの床、茶色い床) の写真
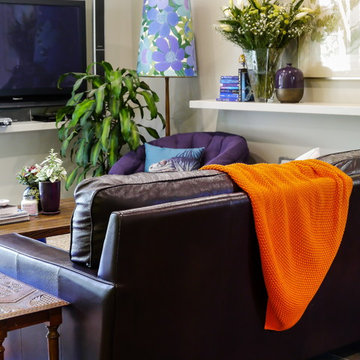
The Room Illuminated
メルボルンにあるお手頃価格の広いエクレクティックスタイルのおしゃれなLDK (ベージュの壁、スレートの床、壁掛け型テレビ、マルチカラーの床) の写真
メルボルンにあるお手頃価格の広いエクレクティックスタイルのおしゃれなLDK (ベージュの壁、スレートの床、壁掛け型テレビ、マルチカラーの床) の写真
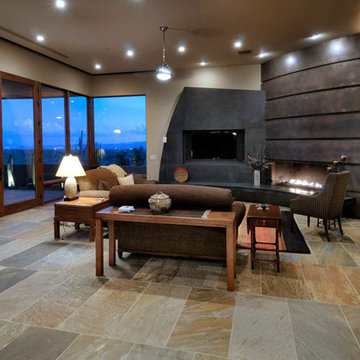
Living Room, Slate and Metal Fireplace
フェニックスにある中くらいなコンテンポラリースタイルのおしゃれなLDK (ベージュの壁、スレートの床、金属の暖炉まわり、壁掛け型テレビ) の写真
フェニックスにある中くらいなコンテンポラリースタイルのおしゃれなLDK (ベージュの壁、スレートの床、金属の暖炉まわり、壁掛け型テレビ) の写真
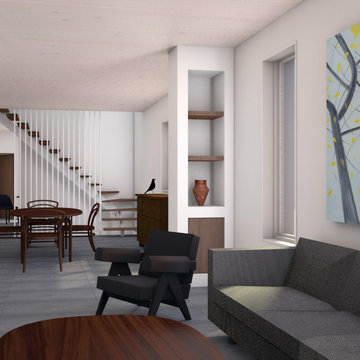
Interior gut renovation of two-story townhouse.
ニューヨークにある中くらいなモダンスタイルのおしゃれなLDK (白い壁、スレートの床、グレーの床、塗装板張りの天井) の写真
ニューヨークにある中くらいなモダンスタイルのおしゃれなLDK (白い壁、スレートの床、グレーの床、塗装板張りの天井) の写真
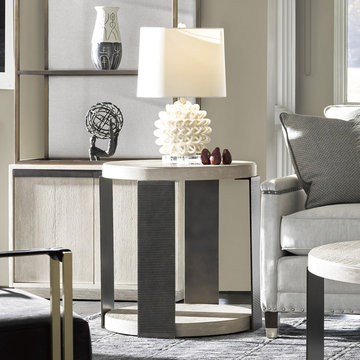
Bronze toned frame supports with Quartz finished wood top and lower shelf.
ヒューストンにあるモダンスタイルのおしゃれなリビング (ベージュの壁、スレートの床、グレーの床) の写真
ヒューストンにあるモダンスタイルのおしゃれなリビング (ベージュの壁、スレートの床、グレーの床) の写真
リビング (スレートの床) の写真
36
