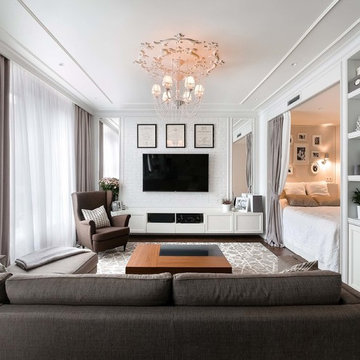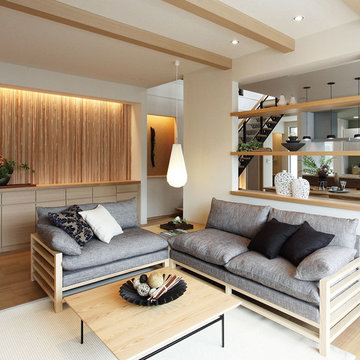リビング (合板フローリング、スレートの床) の写真
絞り込み:
資材コスト
並び替え:今日の人気順
写真 1〜20 枚目(全 4,346 枚)
1/3

Living Room. Photo by Jeff Freeman.
サクラメントにある中くらいなミッドセンチュリースタイルのおしゃれなLDK (白い壁、スレートの床、テレビなし、オレンジの床) の写真
サクラメントにある中くらいなミッドセンチュリースタイルのおしゃれなLDK (白い壁、スレートの床、テレビなし、オレンジの床) の写真

Architecture: Graham Smith
Construction: David Aaron Associates
Engineering: CUCCO engineering + design
Mechanical: Canadian HVAC Design
トロントにある中くらいなコンテンポラリースタイルのおしゃれなリビング (白い壁、スレートの床、暖炉なし、テレビなし) の写真
トロントにある中くらいなコンテンポラリースタイルのおしゃれなリビング (白い壁、スレートの床、暖炉なし、テレビなし) の写真

Peter Rymwid Photography
ニューヨークにある中くらいなモダンスタイルのおしゃれなLDK (白い壁、標準型暖炉、壁掛け型テレビ、スレートの床、石材の暖炉まわり) の写真
ニューヨークにある中くらいなモダンスタイルのおしゃれなLDK (白い壁、標準型暖炉、壁掛け型テレビ、スレートの床、石材の暖炉まわり) の写真

Donna Grimes, Serenity Design (Interior Design)
Sam Oberter Photography
2012 Design Excellence Award, Residential Design+Build Magazine
2011 Watermark Award

リビングダイニングの中間領域に吹きぬけを配置。
光が生み出す陰影。上質な時間を堪能します。
東京23区にある中くらいなモダンスタイルのおしゃれなリビング (茶色い壁、合板フローリング、両方向型暖炉、木材の暖炉まわり、据え置き型テレビ、茶色い床) の写真
東京23区にある中くらいなモダンスタイルのおしゃれなリビング (茶色い壁、合板フローリング、両方向型暖炉、木材の暖炉まわり、据え置き型テレビ、茶色い床) の写真

Photographer: Jay Goodrich
This 2800 sf single-family home was completed in 2009. The clients desired an intimate, yet dynamic family residence that reflected the beauty of the site and the lifestyle of the San Juan Islands. The house was built to be both a place to gather for large dinners with friends and family as well as a cozy home for the couple when they are there alone.
The project is located on a stunning, but cripplingly-restricted site overlooking Griffin Bay on San Juan Island. The most practical area to build was exactly where three beautiful old growth trees had already chosen to live. A prior architect, in a prior design, had proposed chopping them down and building right in the middle of the site. From our perspective, the trees were an important essence of the site and respectfully had to be preserved. As a result we squeezed the programmatic requirements, kept the clients on a square foot restriction and pressed tight against property setbacks.
The delineate concept is a stone wall that sweeps from the parking to the entry, through the house and out the other side, terminating in a hook that nestles the master shower. This is the symbolic and functional shield between the public road and the private living spaces of the home owners. All the primary living spaces and the master suite are on the water side, the remaining rooms are tucked into the hill on the road side of the wall.
Off-setting the solid massing of the stone walls is a pavilion which grabs the views and the light to the south, east and west. Built in a position to be hammered by the winter storms the pavilion, while light and airy in appearance and feeling, is constructed of glass, steel, stout wood timbers and doors with a stone roof and a slate floor. The glass pavilion is anchored by two concrete panel chimneys; the windows are steel framed and the exterior skin is of powder coated steel sheathing.

Designed in sharp contrast to the glass walled living room above, this space sits partially underground. Precisely comfy for movie night.
シカゴにある高級な広いラスティックスタイルのおしゃれな独立型リビング (ベージュの壁、スレートの床、標準型暖炉、金属の暖炉まわり、壁掛け型テレビ、黒い床、板張り天井、板張り壁、グレーとブラウン) の写真
シカゴにある高級な広いラスティックスタイルのおしゃれな独立型リビング (ベージュの壁、スレートの床、標準型暖炉、金属の暖炉まわり、壁掛け型テレビ、黒い床、板張り天井、板張り壁、グレーとブラウン) の写真
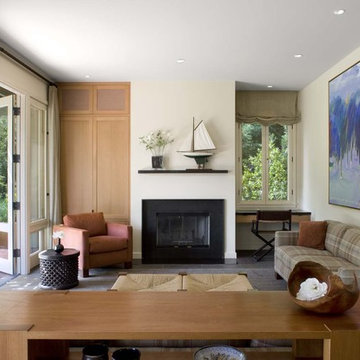
Living room end of Great Room in Guest House. Cathy Schwabe, AIA. Designed while at EHDD Architects. Photograph by David Wakely
サンフランシスコにあるコンテンポラリースタイルのおしゃれなリビング (スレートの床) の写真
サンフランシスコにあるコンテンポラリースタイルのおしゃれなリビング (スレートの床) の写真

Repurposed beams, matching the home's original timber frame, and a tongue and groove ceiling add texture and a rustic aesthetic to the remodeled greeting room. These details draw visitors' attention upward, and the vaulted ceiling makes the room feel spacious. It also has a rebuilt gas fireplace and existing slate floor. The greeting room is a balanced mix of rustic and refined details, complementing the home's character.
Photo Credit: David Bader
Interior Design Partner: Becky Howley

他の地域にあるラグジュアリーな巨大な和モダンなおしゃれなリビング (白い壁、合板フローリング、壁掛け型テレビ、茶色い床、折り上げ天井、壁紙、アクセントウォール、白い天井、グレーとブラウン) の写真
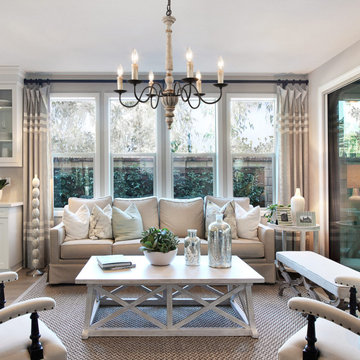
Brimming with rustic countryside flair, the 6-light french country chandelier features beautifully curved arms, hand-carved wood center column and Persian white finish. Antiqued distressing and rust finish gives it a rich texture and well-worn appearance. Each arm features classic candelabra style bulb holder which can accommodate a 40W e12 bulb(Not Included). Perfect to install it in dining room, entry, hallway or foyer, the six light chandelier will cast a warm glow and create a relaxing ambiance in the space.
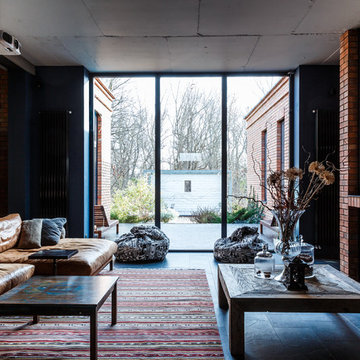
Автор проекта: Екатерина Ловягина,
фотограф Михаил Чекалов
他の地域にある高級な広いエクレクティックスタイルのおしゃれなLDK (青い壁、スレートの床) の写真
他の地域にある高級な広いエクレクティックスタイルのおしゃれなLDK (青い壁、スレートの床) の写真

Featured in the Spring issue of Home & Design Magazine - "Modern Re-do" in Arlington, VA.
Hoachlander Davis Photography
ワシントンD.C.にあるラグジュアリーな広いモダンスタイルのおしゃれなLDK (スレートの床、標準型暖炉、石材の暖炉まわり、埋込式メディアウォール) の写真
ワシントンD.C.にあるラグジュアリーな広いモダンスタイルのおしゃれなLDK (スレートの床、標準型暖炉、石材の暖炉まわり、埋込式メディアウォール) の写真

Troy Thies
ミネアポリスにあるラグジュアリーな広いトランジショナルスタイルのおしゃれなリビング (白い壁、壁掛け型テレビ、スレートの床、標準型暖炉、タイルの暖炉まわり、茶色い床、黒いソファ) の写真
ミネアポリスにあるラグジュアリーな広いトランジショナルスタイルのおしゃれなリビング (白い壁、壁掛け型テレビ、スレートの床、標準型暖炉、タイルの暖炉まわり、茶色い床、黒いソファ) の写真
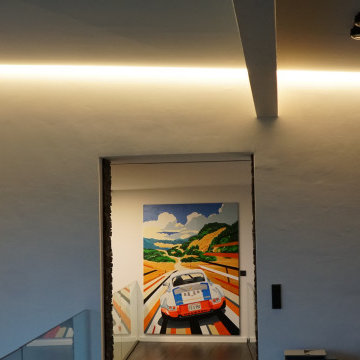
Die am Übergang Wand / Decke versteckte Lichtlinie spendet, je nach Dimmeinstellung, Allgemein- oder Ambientelicht
他の地域にある高級な巨大なモダンスタイルのおしゃれなリビング (白い壁、スレートの床、テレビなし、グレーの床) の写真
他の地域にある高級な巨大なモダンスタイルのおしゃれなリビング (白い壁、スレートの床、テレビなし、グレーの床) の写真

A sense of craft, texture and color mark this living room. Charred cedar surrounds the blackened steel fireplace. Together they anchor the living room which otherwise is open to the views beyond.
リビング (合板フローリング、スレートの床) の写真
1

