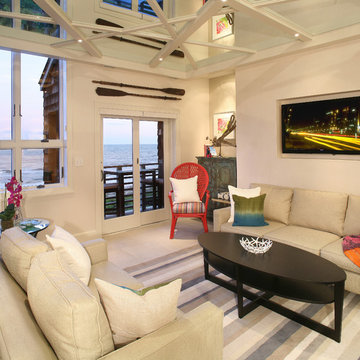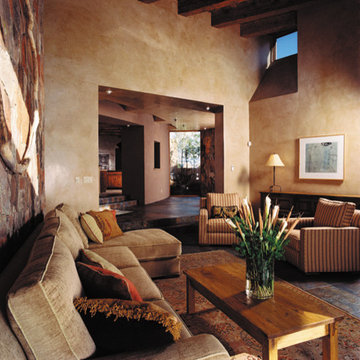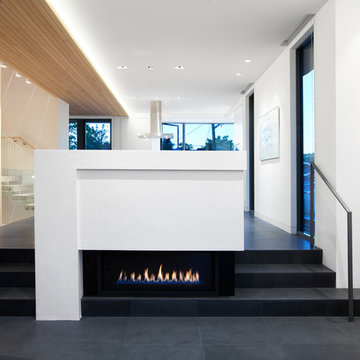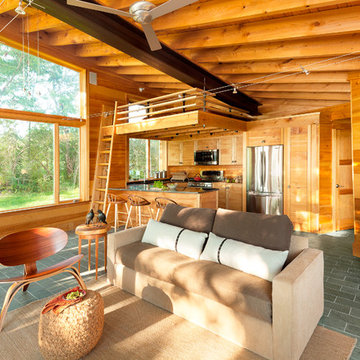小さなリビング (スレートの床) の写真
絞り込み:
資材コスト
並び替え:今日の人気順
写真 1〜20 枚目(全 100 枚)
1/3
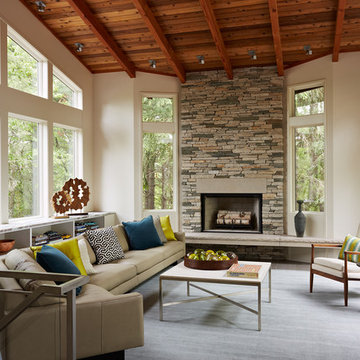
Architecture & Interior Design: David Heide Design Studio -- Photos: Susan Gilmore Photography
ミネアポリスにある小さなコンテンポラリースタイルのおしゃれな独立型リビング (白い壁、スレートの床、標準型暖炉、石材の暖炉まわり、テレビなし) の写真
ミネアポリスにある小さなコンテンポラリースタイルのおしゃれな独立型リビング (白い壁、スレートの床、標準型暖炉、石材の暖炉まわり、テレビなし) の写真
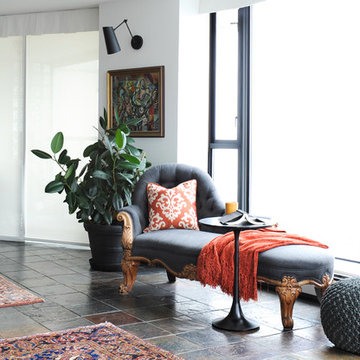
The homeowners of this condo sought our assistance when downsizing from a large family home on Howe Sound to a small urban condo in Lower Lonsdale, North Vancouver. They asked us to incorporate many of their precious antiques and art pieces into the new design. Our challenges here were twofold; first, how to deal with the unconventional curved floor plan with vast South facing windows that provide a 180 degree view of downtown Vancouver, and second, how to successfully merge an eclectic collection of antique pieces into a modern setting. We began by updating most of their artwork with new matting and framing. We created a gallery effect by grouping like artwork together and displaying larger pieces on the sections of wall between the windows, lighting them with black wall sconces for a graphic effect. We re-upholstered their antique seating with more contemporary fabrics choices - a gray flannel on their Victorian fainting couch and a fun orange chenille animal print on their Louis style chairs. We selected black as an accent colour for many of the accessories as well as the dining room wall to give the space a sophisticated modern edge. The new pieces that we added, including the sofa, coffee table and dining light fixture are mid century inspired, bridging the gap between old and new. White walls and understated wallpaper provide the perfect backdrop for the colourful mix of antique pieces. Interior Design by Lori Steeves, Simply Home Decorating. Photos by Tracey Ayton Photography
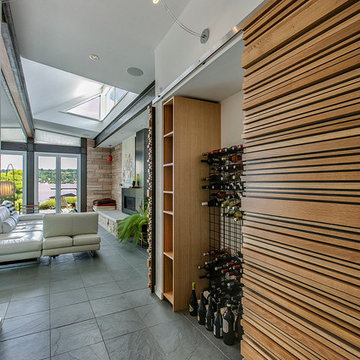
Wine storage worked into a Hall Closet.
シアトルにある高級な小さなミッドセンチュリースタイルのおしゃれなリビング (スレートの床) の写真
シアトルにある高級な小さなミッドセンチュリースタイルのおしゃれなリビング (スレートの床) の写真

Everyone needs a place to relax and read and the Caleb chair provides a safe haven at the end of a hectic day.
ロサンゼルスにある低価格の小さなミッドセンチュリースタイルのおしゃれな独立型リビング (白い壁、スレートの床、暖炉なし、テレビなし) の写真
ロサンゼルスにある低価格の小さなミッドセンチュリースタイルのおしゃれな独立型リビング (白い壁、スレートの床、暖炉なし、テレビなし) の写真

Raser Loft in Bozeman, Montana
他の地域にある高級な小さなコンテンポラリースタイルのおしゃれな独立型リビング (コーナー設置型暖炉、壁掛け型テレビ、ベージュの壁、スレートの床、金属の暖炉まわり、青いソファ) の写真
他の地域にある高級な小さなコンテンポラリースタイルのおしゃれな独立型リビング (コーナー設置型暖炉、壁掛け型テレビ、ベージュの壁、スレートの床、金属の暖炉まわり、青いソファ) の写真
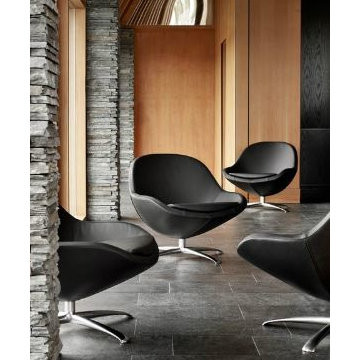
Our modern armchairs can all be customised. Choose between a great variety of fabrics and leathers and whether you want an armchair with a swivel function or a fixed base. Do you prefer to lean back or put your feet up? Go with one of our armchairs with tilting function or one with a matching footstool.
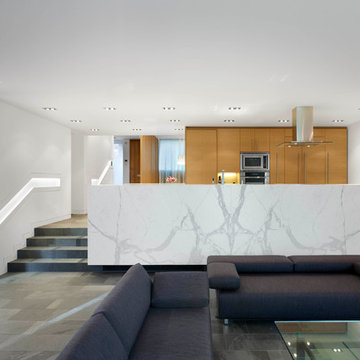
This single family home sits on a tight, sloped site. Within a modest budget, the goal was to provide direct access to grade at both the front and back of the house.
The solution is a multi-split-level home with unconventional relationships between floor levels. Between the entrance level and the lower level of the family room, the kitchen and dining room are located on an interstitial level. Within the stair space “floats” a small bathroom.
The generous stair is celebrated with a back-painted red glass wall which treats users to changing refractive ambient light throughout the house.
Black brick, grey-tinted glass and mirrors contribute to the reasonably compact massing of the home. A cantilevered upper volume shades south facing windows and the home’s limited material palette meant a more efficient construction process. Cautious landscaping retains water run-off on the sloping site and home offices reduce the client’s use of their vehicle.
The house achieves its vision within a modest footprint and with a design restraint that will ensure it becomes a long-lasting asset in the community.
Photo by Tom Arban
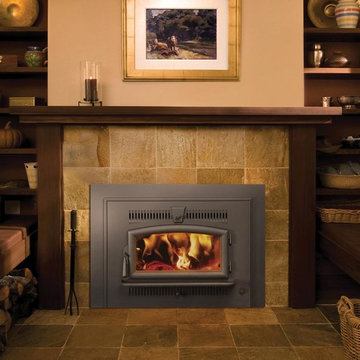
The Small Flush Hybrid-Fyre™ Wood Insert features the world’s cleanest burning technology and comes in a compact size that will fit where no other wood insert has fit before. This unique insert is designed for small zero clearance and masonry fireplace with its 14 inch depth and 1.2 cubic foot firebox. Despite its smaller size, this wood insert can heat up to 1,000 square feet. It features a never before seen quick flue connector with a detachable flue collar for hassle-free installation. A beautifully arched door with ceramic glass highlights a stunning fire view. A concealed powerful blower is included to increase heat circulation while not interfering with the design of the insert. This clean-burning fireplace insert tests at greater than 76% overall efficiency and produces only 0.89 grams of emissions per hour.
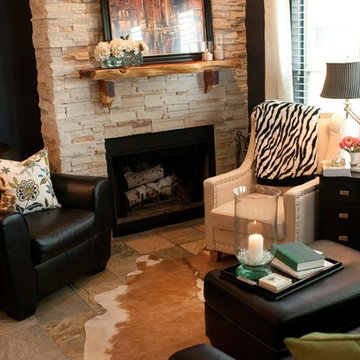
This room started out as a small, dingy white room with white walls, white carpet and a tiny red/brown brick fireplace. We tore out the old brick and extended the fireplace to the ceiling. White stacked stone and a custom wood mantel complete this focal point. Slate floors replaced the tired carpet, and the walls received a coat of deep navy blue paint for depth and to really make the fireplace pop.
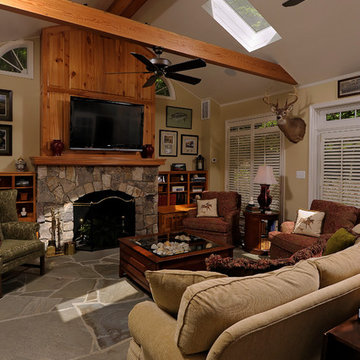
ワシントンD.C.にある高級な小さなトラディショナルスタイルのおしゃれなリビング (スレートの床、横長型暖炉、石材の暖炉まわり) の写真

Donna Grimes, Serenity Design (Interior Design)
Sam Oberter Photography
2012 Design Excellence Award, Residential Design+Build Magazine
2011 Watermark Award
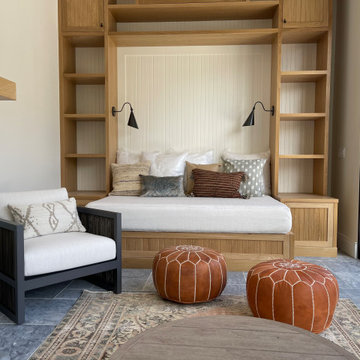
Two car garage converted to a 900 SQFT Pool house and art studio. Custom pool and spa with adjacent BBQ, 5 ancient olive trees relocated from NorCal, hardscape design and build, outdoor dining area, and new driveway.
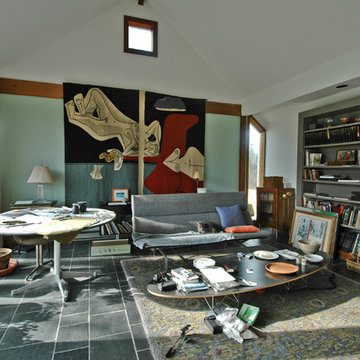
A new 800 sf passive Solar House with PV panels added to roof at a later date
ニューヨークにある小さなコンテンポラリースタイルのおしゃれなLDK (スレートの床) の写真
ニューヨークにある小さなコンテンポラリースタイルのおしゃれなLDK (スレートの床) の写真
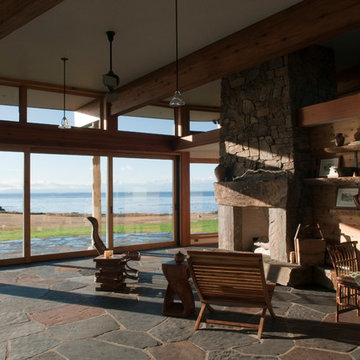
Cynthia Grabau
シアトルにあるラグジュアリーな小さなコンテンポラリースタイルのおしゃれなLDK (スレートの床、標準型暖炉、石材の暖炉まわり、テレビなし) の写真
シアトルにあるラグジュアリーな小さなコンテンポラリースタイルのおしゃれなLDK (スレートの床、標準型暖炉、石材の暖炉まわり、テレビなし) の写真
小さなリビング (スレートの床) の写真
1

