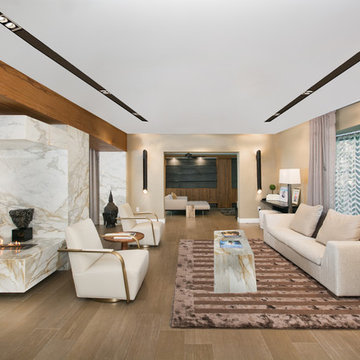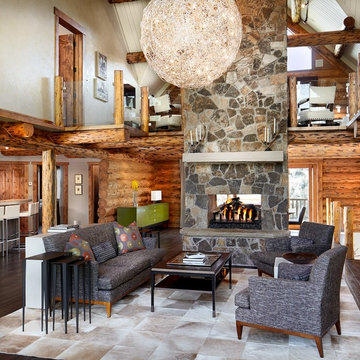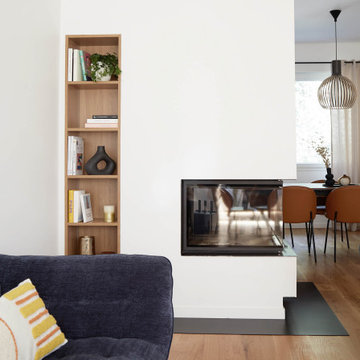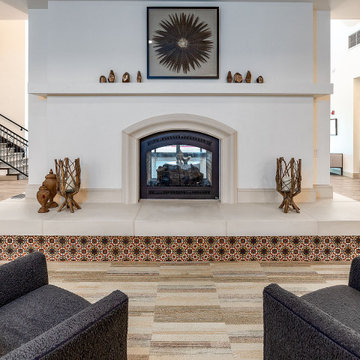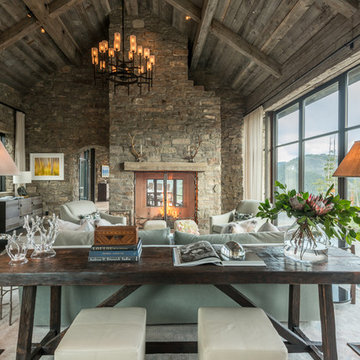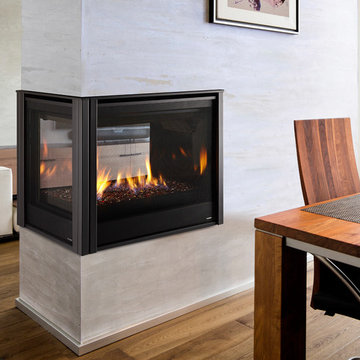リビング (両方向型暖炉) の写真
絞り込み:
資材コスト
並び替え:今日の人気順
写真 1061〜1080 枚目(全 12,456 枚)
1/2
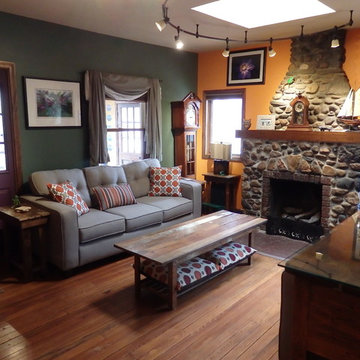
After
他の地域にあるお手頃価格の小さなエクレクティックスタイルのおしゃれなリビング (マルチカラーの壁、無垢フローリング、両方向型暖炉、石材の暖炉まわり、壁掛け型テレビ) の写真
他の地域にあるお手頃価格の小さなエクレクティックスタイルのおしゃれなリビング (マルチカラーの壁、無垢フローリング、両方向型暖炉、石材の暖炉まわり、壁掛け型テレビ) の写真
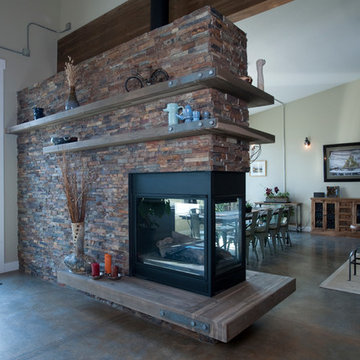
Stacked, two-sided, stone fireplace with glu-lam mantel & steel brackets
Photography by Lynn Donaldson
他の地域にある高級な広いインダストリアルスタイルのおしゃれなLDK (グレーの壁、コンクリートの床、両方向型暖炉、石材の暖炉まわり、テレビなし) の写真
他の地域にある高級な広いインダストリアルスタイルのおしゃれなLDK (グレーの壁、コンクリートの床、両方向型暖炉、石材の暖炉まわり、テレビなし) の写真
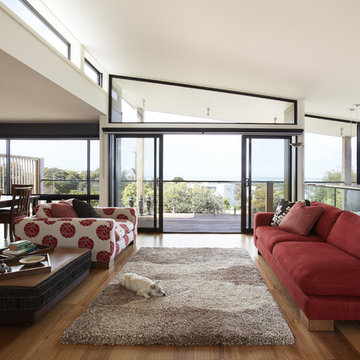
Generous, down-filled lounge suites accommodate family and friends whilst offering ocean views of Bass Strait from the open plan lounge room.
Photography by Sam Penninger - Styling by Selena White
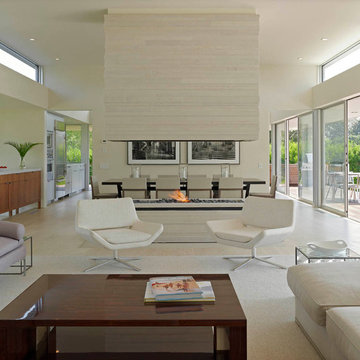
House By The Pond
The overall design of the house was a direct response to an array of environmental regulations, site constraints, solar orientation and specific programmatic requirements.
The strategy was to locate a two story volume that contained all of the bedrooms and baths, running north/south, along the western side of the site. An open, lofty, single story pavilion, separated by an interstitial space comprised of two large glass pivot doors, was located parallel to the street. This lower scale street front pavilion was conceived as a breezeway. It connects the light and activity of the yard and pool area to the south with the view and wildlife of the pond to the north.
The exterior materials consist of anodized aluminum doors, windows and trim, cedar and cement board siding. They were selected for their low maintenance, modest cost, long-term durability, and sustainable nature. These materials were carefully detailed and installed to support these parameters. Overhangs and sunshades limit the need for summer air conditioning while allowing solar heat gain in the winter.
Specific zoning, an efficient geothermal heating and cooling system, highly energy efficient glazing and an advanced building insulation system resulted in a structure that exceeded the requirements of the energy star rating system.
Photo Credit: Matthew Carbone and Frank Oudeman

4 Custom, Floating Chair 1/2's, creating an intimate seating area that accommodates 4 couples comfortably. A two sided Fire place and 6 two sided Art Display niches that connect the Living Room to the Stair well on the other side.
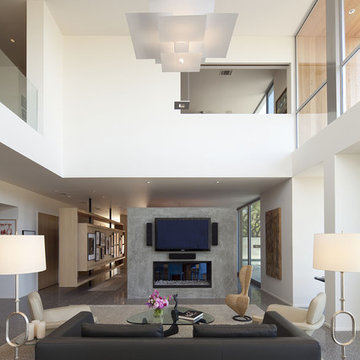
オースティンにある広いコンテンポラリースタイルのおしゃれなLDK (壁掛け型テレビ、白い壁、コンクリートの床、両方向型暖炉、コンクリートの暖炉まわり) の写真
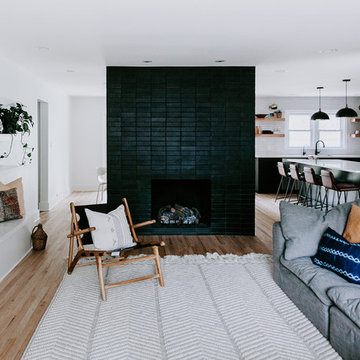
A striking brick fireplace in our Black Hills glaze handsomely anchors this Scandinavian-inspired living room
カンザスシティにあるお手頃価格のモダンスタイルのおしゃれなリビング (淡色無垢フローリング、両方向型暖炉、レンガの暖炉まわり) の写真
カンザスシティにあるお手頃価格のモダンスタイルのおしゃれなリビング (淡色無垢フローリング、両方向型暖炉、レンガの暖炉まわり) の写真
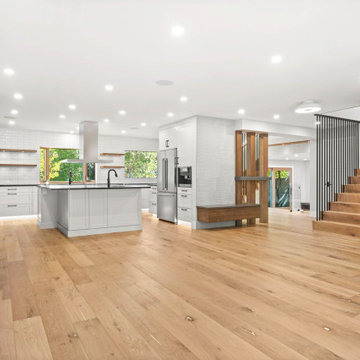
Main Floor Living Room, Kitchen and Foyer
カルガリーにある中くらいなコンテンポラリースタイルのおしゃれなLDK (白い壁、淡色無垢フローリング、両方向型暖炉、石材の暖炉まわり、ベージュの床) の写真
カルガリーにある中くらいなコンテンポラリースタイルのおしゃれなLDK (白い壁、淡色無垢フローリング、両方向型暖炉、石材の暖炉まわり、ベージュの床) の写真
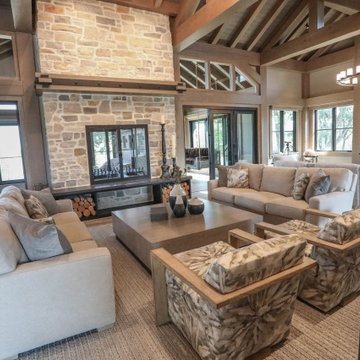
Modern rustic timber framed great room serves as the main level dining room, living room and television viewing area. Beautiful vaulted ceiling with exposed wood beams and paneled ceiling. Heated floors. Two sided stone/woodburning fireplace with a two story chimney and raised hearth. Exposed timbers create a rustic feel.
General Contracting by Martin Bros. Contracting, Inc.; James S. Bates, Architect; Interior Design by InDesign; Photography by Marie Martin Kinney.
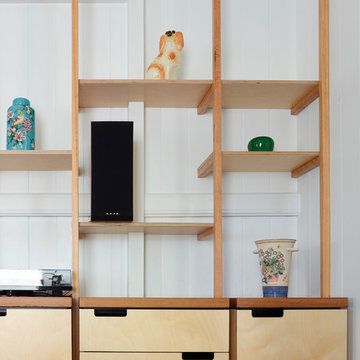
Scott Burrows
ブリスベンにあるお手頃価格の小さなコンテンポラリースタイルのおしゃれな独立型リビング (ライブラリー、淡色無垢フローリング、両方向型暖炉、タイルの暖炉まわり、茶色い床) の写真
ブリスベンにあるお手頃価格の小さなコンテンポラリースタイルのおしゃれな独立型リビング (ライブラリー、淡色無垢フローリング、両方向型暖炉、タイルの暖炉まわり、茶色い床) の写真
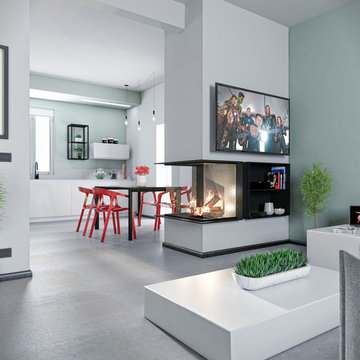
KIWI arredodesign
フィレンツェにある中くらいなコンテンポラリースタイルのおしゃれなLDK (緑の壁、コンクリートの床、両方向型暖炉、金属の暖炉まわり、壁掛け型テレビ、グレーの床) の写真
フィレンツェにある中くらいなコンテンポラリースタイルのおしゃれなLDK (緑の壁、コンクリートの床、両方向型暖炉、金属の暖炉まわり、壁掛け型テレビ、グレーの床) の写真
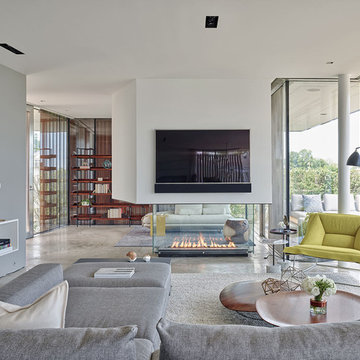
SGM Photography
ニューヨークにある中くらいなコンテンポラリースタイルのおしゃれなLDK (白い壁、コンクリートの床、両方向型暖炉、壁掛け型テレビ、ガラス張り) の写真
ニューヨークにある中くらいなコンテンポラリースタイルのおしゃれなLDK (白い壁、コンクリートの床、両方向型暖炉、壁掛け型テレビ、ガラス張り) の写真
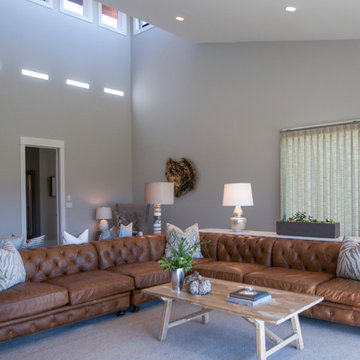
ソルトレイクシティにある高級な広いカントリー風のおしゃれな応接間 (グレーの壁、カーペット敷き、両方向型暖炉、石材の暖炉まわり、埋込式メディアウォール) の写真
リビング (両方向型暖炉) の写真
54
