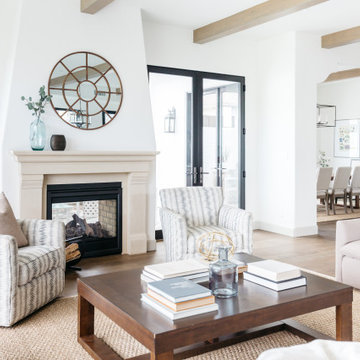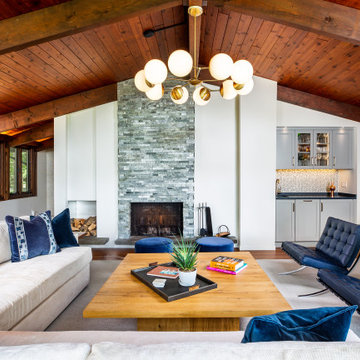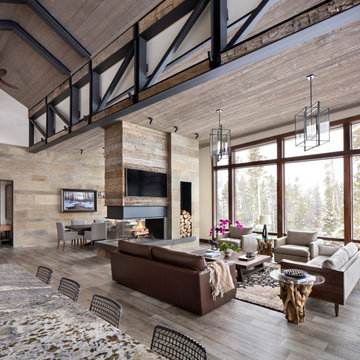リビング (表し梁、両方向型暖炉) の写真
絞り込み:
資材コスト
並び替え:今日の人気順
写真 1〜20 枚目(全 305 枚)
1/3

Martha O'Hara Interiors, Interior Design & Photo Styling | Ron McHam Homes, Builder | Jason Jones, Photography
Please Note: All “related,” “similar,” and “sponsored” products tagged or listed by Houzz are not actual products pictured. They have not been approved by Martha O’Hara Interiors nor any of the professionals credited. For information about our work, please contact design@oharainteriors.com.

アムステルダムにあるコンテンポラリースタイルのおしゃれなLDK (白い壁、コンクリートの床、両方向型暖炉、コンクリートの暖炉まわり、グレーの床、テレビなし、表し梁) の写真

The wooden support beams separate the living room from the dining area.
Custom niches and display lighting were built specifically for owners art collection.
Transom windows let the natural light in.
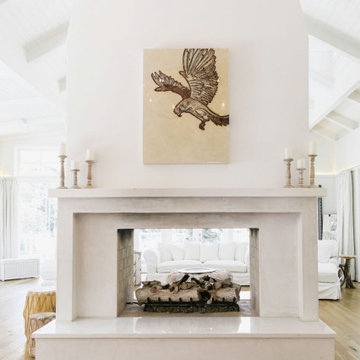
Living room, Modern french farmhouse. Light and airy. Garden Retreat by Burdge Architects in Malibu, California.
ロサンゼルスにある高級な巨大なカントリー風のおしゃれなリビング (白い壁、淡色無垢フローリング、両方向型暖炉、コンクリートの暖炉まわり、テレビなし、茶色い床、表し梁) の写真
ロサンゼルスにある高級な巨大なカントリー風のおしゃれなリビング (白い壁、淡色無垢フローリング、両方向型暖炉、コンクリートの暖炉まわり、テレビなし、茶色い床、表し梁) の写真
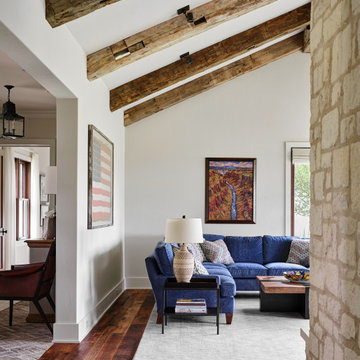
We love the exposed beams and the natural light in the fresh, open living space. Walls and ceiling painted in Benjamin Moore "Wind's Breath".
オースティンにあるカントリー風のおしゃれなLDK (白い壁、無垢フローリング、両方向型暖炉、石材の暖炉まわり、表し梁) の写真
オースティンにあるカントリー風のおしゃれなLDK (白い壁、無垢フローリング、両方向型暖炉、石材の暖炉まわり、表し梁) の写真
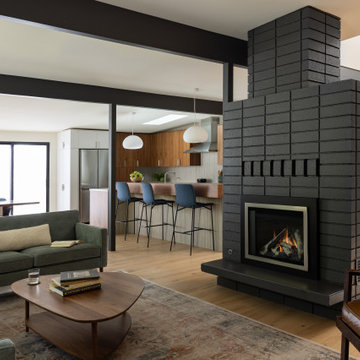
サクラメントにある高級な中くらいなミッドセンチュリースタイルのおしゃれなLDK (淡色無垢フローリング、両方向型暖炉、レンガの暖炉まわり、ベージュの床、表し梁) の写真
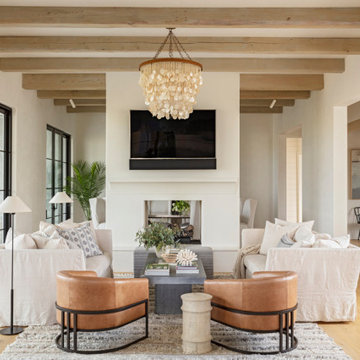
チャールストンにあるビーチスタイルのおしゃれなLDK (白い壁、淡色無垢フローリング、両方向型暖炉、漆喰の暖炉まわり、壁掛け型テレビ、表し梁) の写真
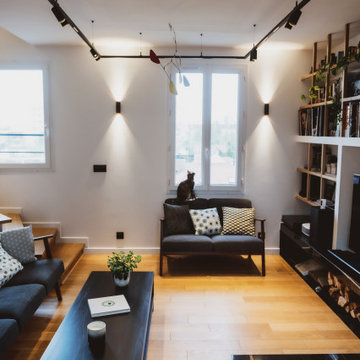
パリにあるラグジュアリーな中くらいなモダンスタイルのおしゃれなLDK (ライブラリー、白い壁、淡色無垢フローリング、両方向型暖炉、漆喰の暖炉まわり、埋込式メディアウォール、表し梁) の写真

Reclaimed beams and worn-in leather mixed with crisp linens and vintage rugs set the tone for this new interpretation of a modern farmhouse. The incorporation of eclectic pieces is offset by soft whites and European hardwood floors. When an old tree had to be removed, it was repurposed as a hand hewn vanity in the powder bath.

カンザスシティにあるお手頃価格の広いおしゃれなリビング (白い壁、テラコッタタイルの床、両方向型暖炉、積石の暖炉まわり、埋込式メディアウォール、マルチカラーの床、表し梁、羽目板の壁) の写真
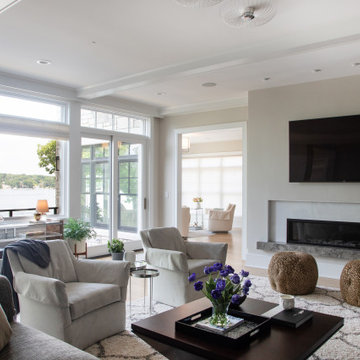
Lake home in Lake Geneva Wisconsin built by Lowell Custom Homes. Living Room of open concept floor plan with views of Lake. Wall of windows includes sliding french doors and ransom windows. Room is large and open with the ability for flexible arrangements to suite todays lifestyle.

ミラノにあるラグジュアリーな巨大なカントリー風のおしゃれなLDK (ライブラリー、両方向型暖炉、積石の暖炉まわり、表し梁、三角天井、パネル壁、グレーの壁、淡色無垢フローリング、ベージュの床) の写真
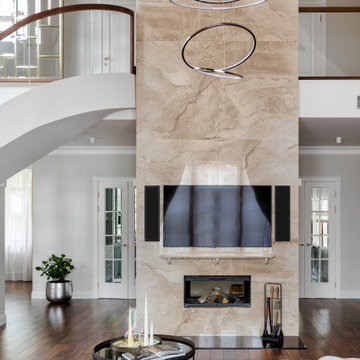
Основной вид гостиной.
サンクトペテルブルクにある高級な広いコンテンポラリースタイルのおしゃれなリビングロフト (白い壁、無垢フローリング、両方向型暖炉、石材の暖炉まわり、壁掛け型テレビ、茶色い床、表し梁、壁紙) の写真
サンクトペテルブルクにある高級な広いコンテンポラリースタイルのおしゃれなリビングロフト (白い壁、無垢フローリング、両方向型暖炉、石材の暖炉まわり、壁掛け型テレビ、茶色い床、表し梁、壁紙) の写真

Living Room
ロサンゼルスにある高級な広いミッドセンチュリースタイルのおしゃれなLDK (白い壁、淡色無垢フローリング、両方向型暖炉、レンガの暖炉まわり、壁掛け型テレビ、ベージュの床、表し梁) の写真
ロサンゼルスにある高級な広いミッドセンチュリースタイルのおしゃれなLDK (白い壁、淡色無垢フローリング、両方向型暖炉、レンガの暖炉まわり、壁掛け型テレビ、ベージュの床、表し梁) の写真
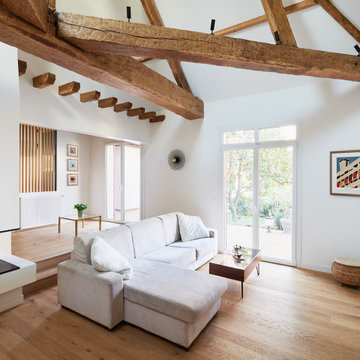
La maison, construite en 1970 et conçue dans le style d’une maison de campagne, était dans un état insalubre lorsque les clients l’achètent. Tout devait être
refait et repensé. Deux arbres dans le patio étaient en train de mourir et les combles devaient être entièrement réaménagées pour créer trois chambres et deux salles d’eau. Pour ce faire, l’accès au premier étage a dû être déplacé.
Afin d’améliorer l’isolation thermique de la maison, toutes les fenêtres ainsi que la verrière ont été remplacées. L’isolation du toit a également été refaite et la cheminée a été équipée d’un foyer fermé avec vitrage sur trois côtés. Afin de maximiser la luminosité
dans la pièce de vie à toute heure de la journée, une fenêtre de toit a été installée à l’opposé des fenêtres existantes. De plus, une autre fenêtre de toit a été ajoutée à l’étage pour créer la troisième chambre.
Pour ajouter chaleur et authenticité, en écho aux magnifiques poutres apparentes, un parquet en chêne clair a été posé dans toute la maison à la place du carrelage. Le patio, autrefois arboré, devient une extension de la cuisine et le cœur de la maison grâce à son escalier quart tournant, connectant le rez-de-chaussée et le premier étage. Un bar est adossé à l’escalier, créant ainsi un espace convivial et polyvalent. L’ancien escalier a été remplacé par une bibliothèque sur mesure, transformant ainsi cet espace délaissé en un coin lecture agréable. Au rez-de-chaussée, une vaste suite parentale a été aménagée, comprenant
une salle de bains aux tons terracotta qui fait écho à la tête de lit de la même couleur. La chambre est également équipée d’un dressing et d’un bureau sur mesure, offrant un espace fonctionnel et personnalisé.
リビング (表し梁、両方向型暖炉) の写真
1
