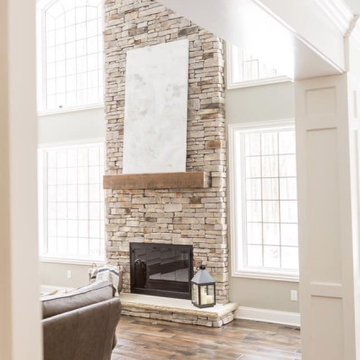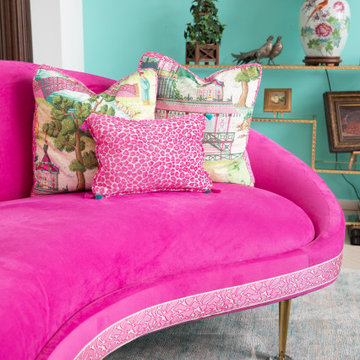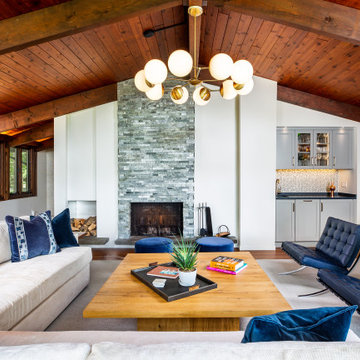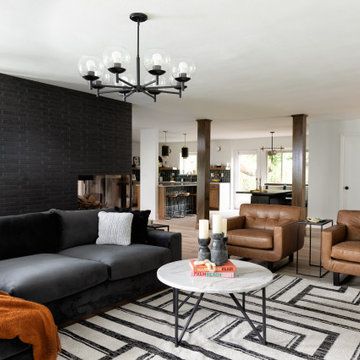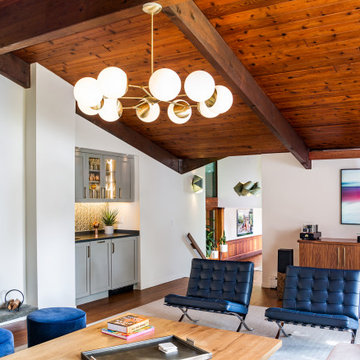リビング (両方向型暖炉、積石の暖炉まわり) の写真
絞り込み:
資材コスト
並び替え:今日の人気順
写真 1〜20 枚目(全 147 枚)
1/3
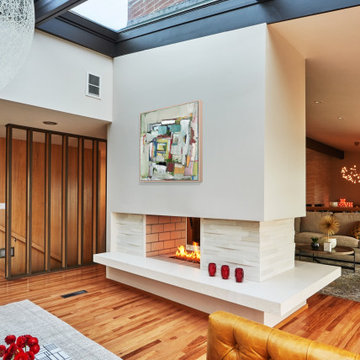
Large drywall spaces provided background for any type of artwork or tv in this airy, open space. By cantilevering the stone slab we created extra seating while enhancing the horizontal nature of Mid-Centuries. A classic “Less Is More” design aesthetic.

カンザスシティにあるお手頃価格の広いおしゃれなリビング (白い壁、テラコッタタイルの床、両方向型暖炉、積石の暖炉まわり、埋込式メディアウォール、マルチカラーの床、表し梁、羽目板の壁) の写真

Martha O'Hara Interiors, Interior Design & Photo Styling | Ron McHam Homes, Builder | Jason Jones, Photography
Please Note: All “related,” “similar,” and “sponsored” products tagged or listed by Houzz are not actual products pictured. They have not been approved by Martha O’Hara Interiors nor any of the professionals credited. For information about our work, please contact design@oharainteriors.com.

ミラノにあるラグジュアリーな巨大なカントリー風のおしゃれなLDK (ライブラリー、両方向型暖炉、積石の暖炉まわり、表し梁、三角天井、パネル壁、グレーの壁、淡色無垢フローリング、ベージュの床) の写真
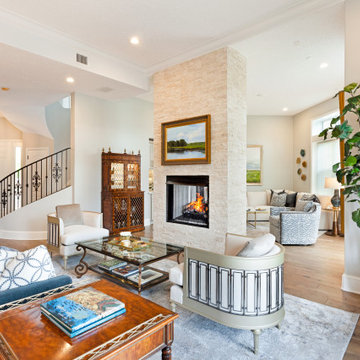
The beautiful blue sofa bridges tradition and modernity with high shelter arms and perfectly fitted double cushion styling. The sofa's smooth horizontal lines are accented with a row of eight button tufts. it is juxtaposed with some traditional pieces making the space feel warm and inviting. Custom drapery perfectly frames the large windows.
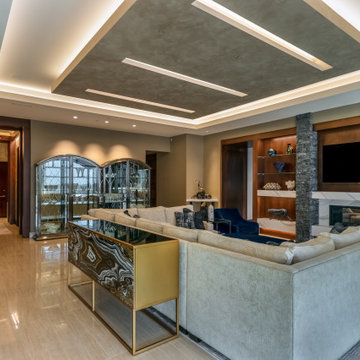
This project began with an entire penthouse floor of open raw space which the clients had the opportunity to section off the piece that suited them the best for their needs and desires. As the design firm on the space, LK Design was intricately involved in determining the borders of the space and the way the floor plan would be laid out. Taking advantage of the southwest corner of the floor, we were able to incorporate three large balconies, tremendous views, excellent light and a layout that was open and spacious. There is a large master suite with two large dressing rooms/closets, two additional bedrooms, one and a half additional bathrooms, an office space, hearth room and media room, as well as the large kitchen with oversized island, butler's pantry and large open living room. The clients are not traditional in their taste at all, but going completely modern with simple finishes and furnishings was not their style either. What was produced is a very contemporary space with a lot of visual excitement. Every room has its own distinct aura and yet the whole space flows seamlessly. From the arched cloud structure that floats over the dining room table to the cathedral type ceiling box over the kitchen island to the barrel ceiling in the master bedroom, LK Design created many features that are unique and help define each space. At the same time, the open living space is tied together with stone columns and built-in cabinetry which are repeated throughout that space. Comfort, luxury and beauty were the key factors in selecting furnishings for the clients. The goal was to provide furniture that complimented the space without fighting it.
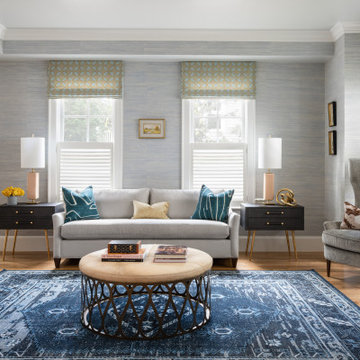
ボストンにある高級な広いトランジショナルスタイルのおしゃれなリビング (青い壁、淡色無垢フローリング、両方向型暖炉、積石の暖炉まわり、茶色い床、折り上げ天井、壁紙) の写真
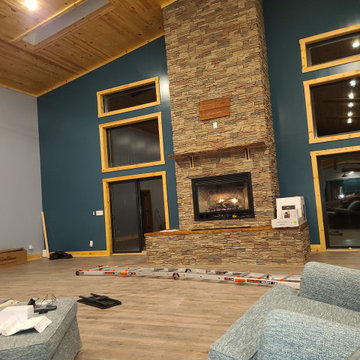
Todd D. was remodeling his large living room fireplace and selected GenStone's Desert Sunrise Stacked Stone panels for the fireplace surround. Todd wrapped the faux stone around the hearth, too, and finished off the project with a beautiful wooden mantel.
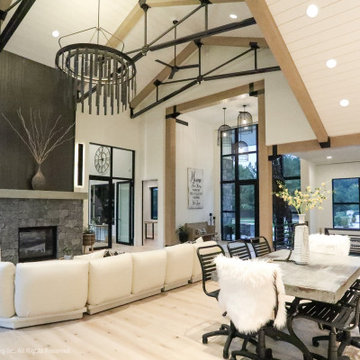
The home boasts an industrial-inspired interior, featuring soaring ceilings with tension rod trusses, floor-to-ceiling windows flooding the space with natural light, and aged oak floors that exude character. Custom cabinetry blends seamlessly with the design, offering both functionality and style. At the heart of it all is a striking, see-through glass fireplace, a captivating focal point that bridges modern sophistication with rugged industrial elements. Together, these features create a harmonious balance of raw and refined, making this home a design masterpiece.
Martin Bros. Contracting, Inc., General Contractor; Helman Sechrist Architecture, Architect; JJ Osterloo Design, Designer; Photography by Marie Kinney.
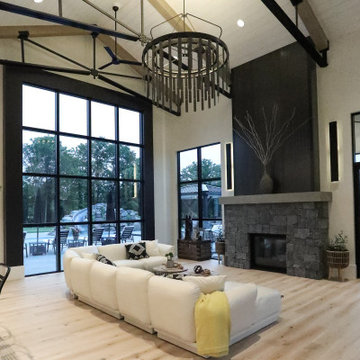
The home boasts an industrial-inspired interior, featuring soaring ceilings with tension rod trusses, floor-to-ceiling windows flooding the space with natural light, and aged oak floors that exude character. Custom cabinetry blends seamlessly with the design, offering both functionality and style. At the heart of it all is a striking, see-through glass fireplace, a captivating focal point that bridges modern sophistication with rugged industrial elements. Together, these features create a harmonious balance of raw and refined, making this home a design masterpiece.
Martin Bros. Contracting, Inc., General Contractor; Helman Sechrist Architecture, Architect; JJ Osterloo Design, Designer; Photography by Marie Kinney.
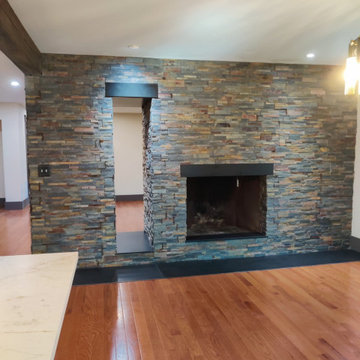
Fireplace and built in firewood holder combo,
ブリッジポートにあるラグジュアリーな広いラスティックスタイルのおしゃれなリビング (白い壁、無垢フローリング、両方向型暖炉、積石の暖炉まわり、オレンジの床、表し梁) の写真
ブリッジポートにあるラグジュアリーな広いラスティックスタイルのおしゃれなリビング (白い壁、無垢フローリング、両方向型暖炉、積石の暖炉まわり、オレンジの床、表し梁) の写真
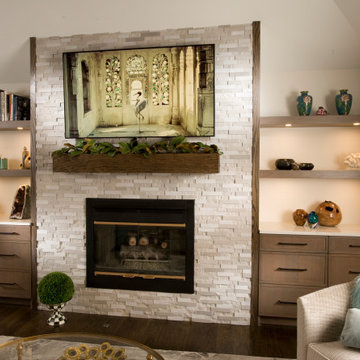
The hearth area is done in Crystal Cabinetry's Cherry with a Greystone finish highlighted in Black. The door style is the Cascade door. Frosted glass and aluminum doors accent the range wall. Black surface hardware, lighting and plumbing fixtures accent the room. The backsplash is done in Emser's Euphoria tile. The countertops are Corian's Ashen Gray Quartz.
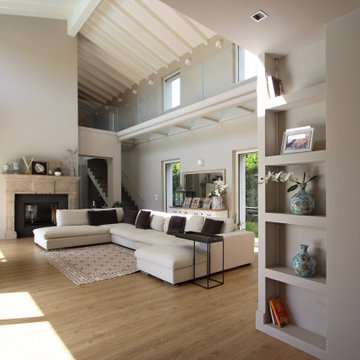
ミラノにあるラグジュアリーな巨大なカントリー風のおしゃれなLDK (ライブラリー、両方向型暖炉、積石の暖炉まわり、茶色い床、表し梁、パネル壁) の写真
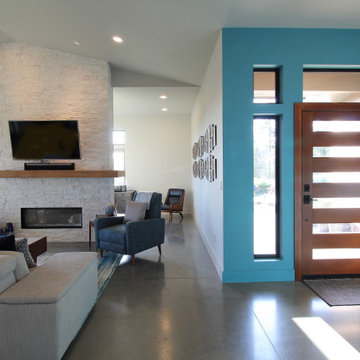
シアトルにある高級な中くらいなミッドセンチュリースタイルのおしゃれなLDK (グレーの壁、コンクリートの床、両方向型暖炉、積石の暖炉まわり、壁掛け型テレビ、グレーの床、三角天井) の写真
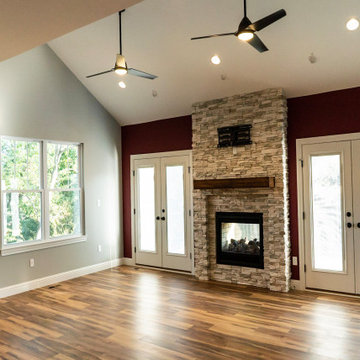
The double-sided fireplace and vaulted ceilings bring a bright and flowing touch to this contemporary craftsman family room.
セントルイスにある高級な中くらいなトラディショナルスタイルのおしゃれなLDK (赤い壁、無垢フローリング、両方向型暖炉、積石の暖炉まわり、壁掛け型テレビ、茶色い床、三角天井) の写真
セントルイスにある高級な中くらいなトラディショナルスタイルのおしゃれなLDK (赤い壁、無垢フローリング、両方向型暖炉、積石の暖炉まわり、壁掛け型テレビ、茶色い床、三角天井) の写真
リビング (両方向型暖炉、積石の暖炉まわり) の写真
1
