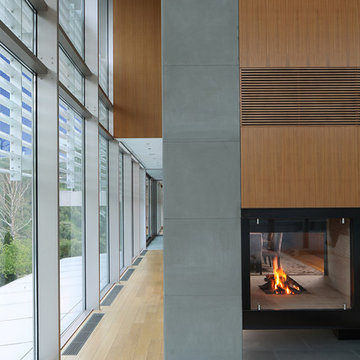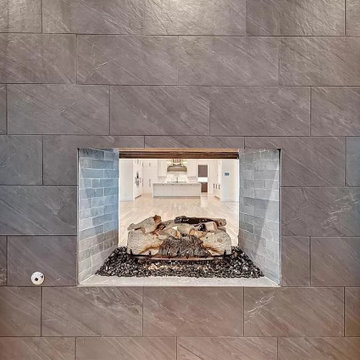巨大なリビング (両方向型暖炉) の写真
絞り込み:
資材コスト
並び替え:今日の人気順
写真 1〜20 枚目(全 1,096 枚)
1/3

ミラノにあるラグジュアリーな巨大なカントリー風のおしゃれなLDK (ライブラリー、両方向型暖炉、積石の暖炉まわり、茶色い床、表し梁、パネル壁) の写真

Custom built furniture Houston Tx
ヒューストンにあるラグジュアリーな巨大なモダンスタイルのおしゃれなLDK (白い壁、磁器タイルの床、両方向型暖炉、タイルの暖炉まわり、埋込式メディアウォール、壁紙) の写真
ヒューストンにあるラグジュアリーな巨大なモダンスタイルのおしゃれなLDK (白い壁、磁器タイルの床、両方向型暖炉、タイルの暖炉まわり、埋込式メディアウォール、壁紙) の写真

Justin Krug Photography
ポートランドにあるラグジュアリーな巨大なコンテンポラリースタイルのおしゃれなLDK (淡色無垢フローリング、両方向型暖炉、ベージュの床、ガラス張り) の写真
ポートランドにあるラグジュアリーな巨大なコンテンポラリースタイルのおしゃれなLDK (淡色無垢フローリング、両方向型暖炉、ベージュの床、ガラス張り) の写真

他の地域にあるラグジュアリーな巨大なコンテンポラリースタイルのおしゃれなLDK (ベージュの壁、コンクリートの床、両方向型暖炉、石材の暖炉まわり、据え置き型テレビ) の写真

Im großzügigen Wohnzimmer ist genügend Platz für eine Sofaecke zum fern sehen und zwei Recamieren vor dem Kaminfeuer.
ハンブルクにある巨大なコンテンポラリースタイルのおしゃれなリビング (白い壁、両方向型暖炉、漆喰の暖炉まわり、黒い床、据え置き型テレビ) の写真
ハンブルクにある巨大なコンテンポラリースタイルのおしゃれなリビング (白い壁、両方向型暖炉、漆喰の暖炉まわり、黒い床、据え置き型テレビ) の写真
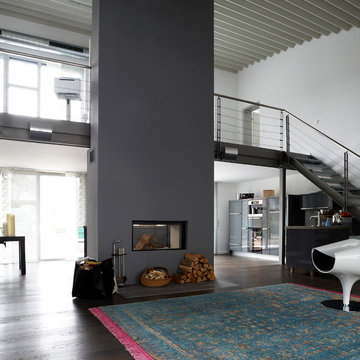
Umbau vom Büro zum Wohnhaus.
Foto: Joachim Grothus / Herford
他の地域にある高級な巨大なモダンスタイルのおしゃれなリビング (白い壁、濃色無垢フローリング、両方向型暖炉、漆喰の暖炉まわり、茶色い床、埋込式メディアウォール) の写真
他の地域にある高級な巨大なモダンスタイルのおしゃれなリビング (白い壁、濃色無垢フローリング、両方向型暖炉、漆喰の暖炉まわり、茶色い床、埋込式メディアウォール) の写真

Willoughby Way Great Room with Massive Stone Fireplace by Charles Cunniffe Architects http://cunniffe.com/projects/willoughby-way/ Photo by David O. Marlow
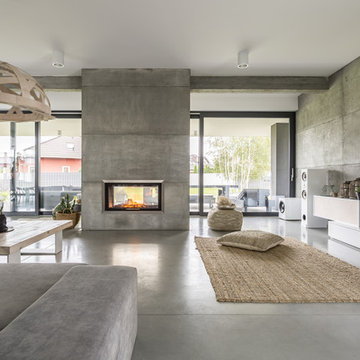
Remodeled living room concrete flooring and fire place. Unglazed Porcelain , Matte Finish,
Job: Northridge, CA 91325.
ロサンゼルスにある巨大なモダンスタイルのおしゃれなLDK (グレーの壁、コンクリートの床、両方向型暖炉、コンクリートの暖炉まわり、壁掛け型テレビ、グレーの床) の写真
ロサンゼルスにある巨大なモダンスタイルのおしゃれなLDK (グレーの壁、コンクリートの床、両方向型暖炉、コンクリートの暖炉まわり、壁掛け型テレビ、グレーの床) の写真
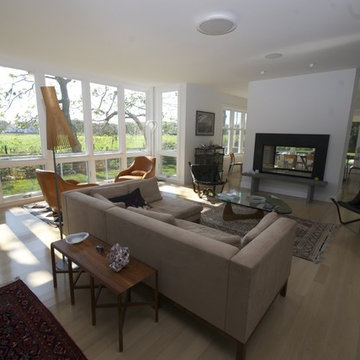
Open to both the dining room and kitchen, the living room is clean and modern, yet warm and comfortable.
ニューヨークにある巨大なコンテンポラリースタイルのおしゃれなリビング (両方向型暖炉) の写真
ニューヨークにある巨大なコンテンポラリースタイルのおしゃれなリビング (両方向型暖炉) の写真

Living room over looking basket ball court with a Custom 3-sided Fireplace with Porcelain tile. Contemporary custom furniture made to order. Truss ceiling with stained finish, Cable wire rail system . Doors lead out to pool

Acucraft Signature Series 8' Linear Double Sided Gas Fireplace with Dual Pane Glass Cooling System, Removable Glass for Open (No Glass) Viewing Option, stone & reflective glass media.

The design of this refined mountain home is rooted in its natural surroundings. Boasting a color palette of subtle earthy grays and browns, the home is filled with natural textures balanced with sophisticated finishes and fixtures. The open floorplan ensures visibility throughout the home, preserving the fantastic views from all angles. Furnishings are of clean lines with comfortable, textured fabrics. Contemporary accents are paired with vintage and rustic accessories.
To achieve the LEED for Homes Silver rating, the home includes such green features as solar thermal water heating, solar shading, low-e clad windows, Energy Star appliances, and native plant and wildlife habitat.
All photos taken by Rachael Boling Photography
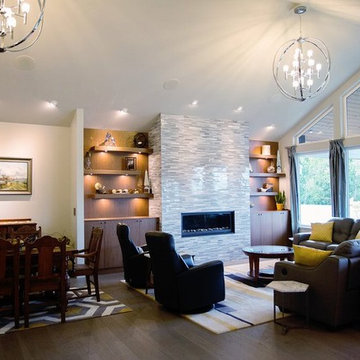
Mosaic marble wrapping the fireplace and cut at 45 degrees in order to avoid tile edge.
Call us today for a free estimate! (778) 317-5014
Designed by 9Design

Breathtaking views of the incomparable Big Sur Coast, this classic Tuscan design of an Italian farmhouse, combined with a modern approach creates an ambiance of relaxed sophistication for this magnificent 95.73-acre, private coastal estate on California’s Coastal Ridge. Five-bedroom, 5.5-bath, 7,030 sq. ft. main house, and 864 sq. ft. caretaker house over 864 sq. ft. of garage and laundry facility. Commanding a ridge above the Pacific Ocean and Post Ranch Inn, this spectacular property has sweeping views of the California coastline and surrounding hills. “It’s as if a contemporary house were overlaid on a Tuscan farm-house ruin,” says decorator Craig Wright who created the interiors. The main residence was designed by renowned architect Mickey Muenning—the architect of Big Sur’s Post Ranch Inn, —who artfully combined the contemporary sensibility and the Tuscan vernacular, featuring vaulted ceilings, stained concrete floors, reclaimed Tuscan wood beams, antique Italian roof tiles and a stone tower. Beautifully designed for indoor/outdoor living; the grounds offer a plethora of comfortable and inviting places to lounge and enjoy the stunning views. No expense was spared in the construction of this exquisite estate.
Presented by Olivia Hsu Decker
+1 415.720.5915
+1 415.435.1600
Decker Bullock Sotheby's International Realty
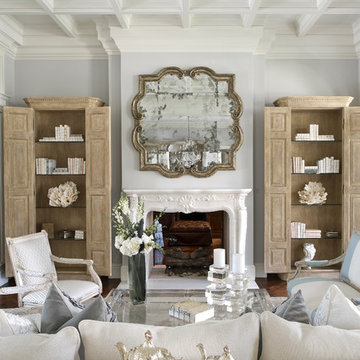
stephen allen photography
マイアミにあるラグジュアリーな巨大なトラディショナルスタイルのおしゃれなリビング (両方向型暖炉、石材の暖炉まわり、グレーの壁、濃色無垢フローリング) の写真
マイアミにあるラグジュアリーな巨大なトラディショナルスタイルのおしゃれなリビング (両方向型暖炉、石材の暖炉まわり、グレーの壁、濃色無垢フローリング) の写真

VERY TALL MODERN CONCRETE CAST STONE FIREPLACE MANTEL FOR OUR SPECIAL BUILDER CLIENT.
THIS MANTELPIECE IS TWO SIDED AND OVER TWENTY FEET TALL ON ONE SIDE
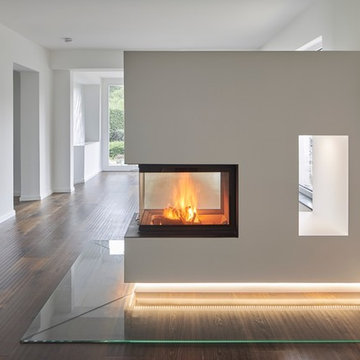
Transparenz und Weite - Offener Wohnbereich mit Ausblick ins Grüne
...
Das Bild zeigt den Ausschnitt eines großzügigen Wohnbereiches nach der Fertigstellung des Umbaus. Im Mittelpunkt steht ein Tunnelkamin. Er ist ein Raumteiler, der zugleich den Durchblick und Ausblick in den Garten zulässt. Die Wände sind weiß, der Boden wurde mit einer dunklen, kerngeräucherten Eichendiele belegt.
...
Architekturbüro:
CLAUDIA GROTEGUT ARCHITEKTUR + KONZEPT www.claudia-grotegut.de
...
Foto: Lioba Schneider | www.liobaschneider.de
巨大なリビング (両方向型暖炉) の写真
1

