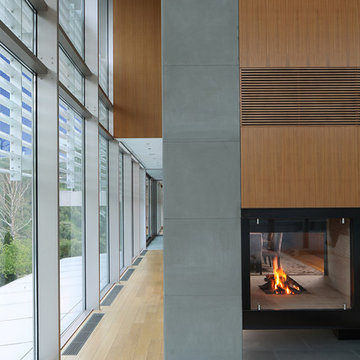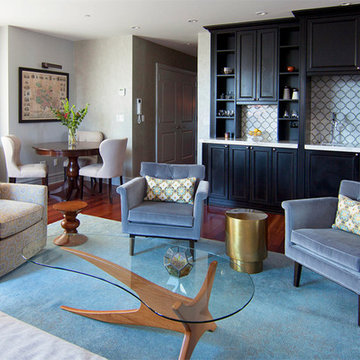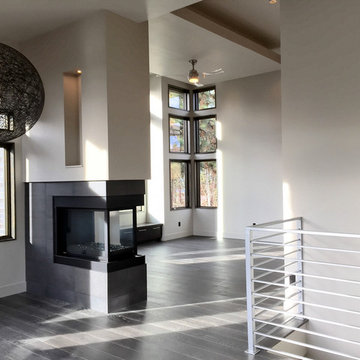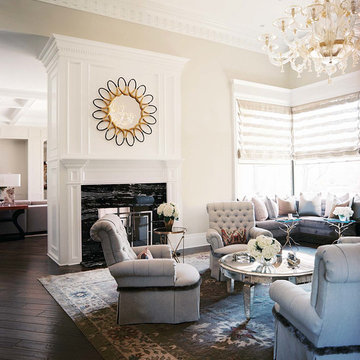リビングロフト (両方向型暖炉) の写真
絞り込み:
資材コスト
並び替え:今日の人気順
写真 1〜20 枚目(全 589 枚)
1/3
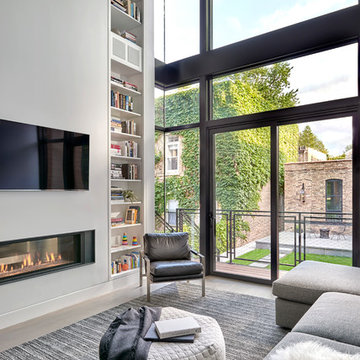
Tony Soluri
シカゴにある広いコンテンポラリースタイルのおしゃれなリビングロフト (白い壁、無垢フローリング、両方向型暖炉、壁掛け型テレビ) の写真
シカゴにある広いコンテンポラリースタイルのおしゃれなリビングロフト (白い壁、無垢フローリング、両方向型暖炉、壁掛け型テレビ) の写真
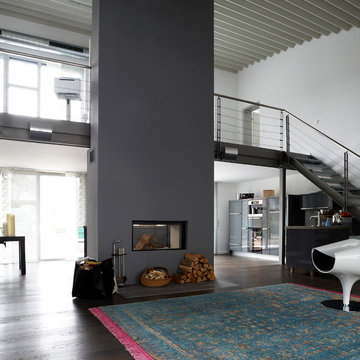
Umbau vom Büro zum Wohnhaus.
Foto: Joachim Grothus / Herford
他の地域にある高級な巨大なモダンスタイルのおしゃれなリビング (白い壁、濃色無垢フローリング、両方向型暖炉、漆喰の暖炉まわり、茶色い床、埋込式メディアウォール) の写真
他の地域にある高級な巨大なモダンスタイルのおしゃれなリビング (白い壁、濃色無垢フローリング、両方向型暖炉、漆喰の暖炉まわり、茶色い床、埋込式メディアウォール) の写真
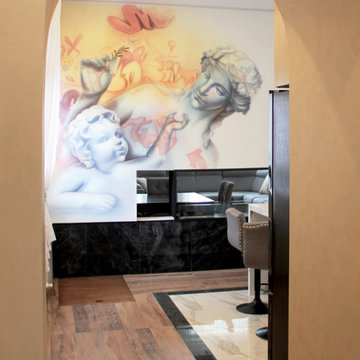
他の地域にあるお手頃価格の広いコンテンポラリースタイルのおしゃれなリビングロフト (ベージュの壁、磁器タイルの床、両方向型暖炉、壁掛け型テレビ、ベージュの床) の写真

Inspiration for a contemporary styled farmhouse in The Hamptons featuring a neutral color palette patio, rectangular swimming pool, library, living room, dark hardwood floors, artwork, and ornaments that all entwine beautifully in this elegant home.
Project designed by Tribeca based interior designer Betty Wasserman. She designs luxury homes in New York City (Manhattan), The Hamptons (Southampton), and the entire tri-state area.
For more about Betty Wasserman, click here: https://www.bettywasserman.com/
To learn more about this project, click here: https://www.bettywasserman.com/spaces/modern-farmhouse/

Living room over looking basket ball court with a Custom 3-sided Fireplace with Porcelain tile. Contemporary custom furniture made to order. Truss ceiling with stained finish, Cable wire rail system . Doors lead out to pool

http://www.A dramatic chalet made of steel and glass. Designed by Sandler-Kilburn Architects, it is awe inspiring in its exquisitely modern reincarnation. Custom walnut cabinets frame the kitchen, a Tulikivi soapstone fireplace separates the space, a stainless steel Japanese soaking tub anchors the master suite. For the car aficionado or artist, the steel and glass garage is a delight and has a separate meter for gas and water. Set on just over an acre of natural wooded beauty adjacent to Mirrormont.
Fred Uekert-FJU Photo

A stunning farmhouse styled home is given a light and airy contemporary design! Warm neutrals, clean lines, and organic materials adorn every room, creating a bright and inviting space to live.
The rectangular swimming pool, library, dark hardwood floors, artwork, and ornaments all entwine beautifully in this elegant home.
Project Location: The Hamptons. Project designed by interior design firm, Betty Wasserman Art & Interiors. From their Chelsea base, they serve clients in Manhattan and throughout New York City, as well as across the tri-state area and in The Hamptons.
For more about Betty Wasserman, click here: https://www.bettywasserman.com/
To learn more about this project, click here: https://www.bettywasserman.com/spaces/modern-farmhouse/
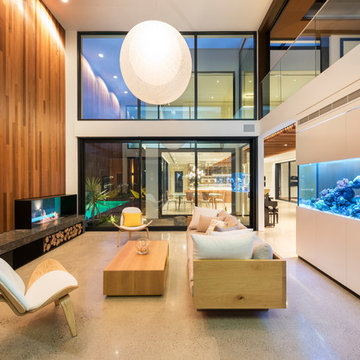
メルボルンにある高級な広いコンテンポラリースタイルのおしゃれなリビング (コンクリートの床、両方向型暖炉、金属の暖炉まわり、壁掛け型テレビ、グレーの床) の写真
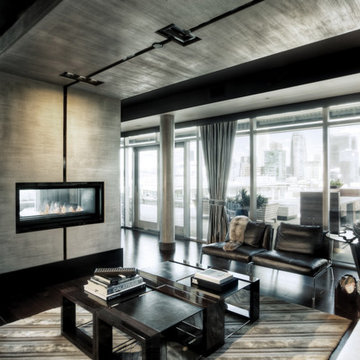
Polished interior contrasts the raw downtown skyline
Book matched onyx floors
Solid parson's style stone vanity
Herringbone stitched leather tunnel
Bronze glass dividers reflect the downtown skyline throughout the unit
Custom modernist style light fixtures
Hand waxed and polished artisan plaster
Double sided central fireplace
State of the art custom kitchen with leather finished waterfall countertops
Raw concrete columns
Polished black nickel tv wall panels capture the recessed TV
Custom silk area rugs throughout
eclectic mix of antique and custom furniture
succulent-scattered wrap-around terrace with dj set-up, outdoor tv viewing area and bar
photo credit: Evan Duning
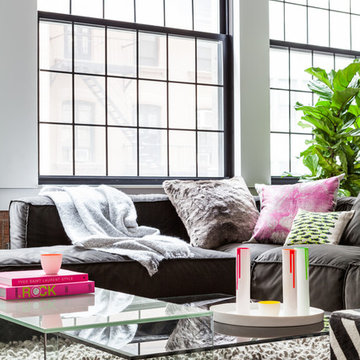
Open concept and modular furniture perfect for entertaining.
Photos by: Seth Caplan
ニューヨークにある中くらいなインダストリアルスタイルのおしゃれなリビングロフト (白い壁、濃色無垢フローリング、両方向型暖炉、茶色い床) の写真
ニューヨークにある中くらいなインダストリアルスタイルのおしゃれなリビングロフト (白い壁、濃色無垢フローリング、両方向型暖炉、茶色い床) の写真

Custom installation of the Media Rooms' display which offers a Kaleidescape Mover Server.
グランドラピッズにあるラグジュアリーな広いコンテンポラリースタイルのおしゃれなリビングロフト (ミュージックルーム、グレーの壁、淡色無垢フローリング、両方向型暖炉、漆喰の暖炉まわり、内蔵型テレビ) の写真
グランドラピッズにあるラグジュアリーな広いコンテンポラリースタイルのおしゃれなリビングロフト (ミュージックルーム、グレーの壁、淡色無垢フローリング、両方向型暖炉、漆喰の暖炉まわり、内蔵型テレビ) の写真
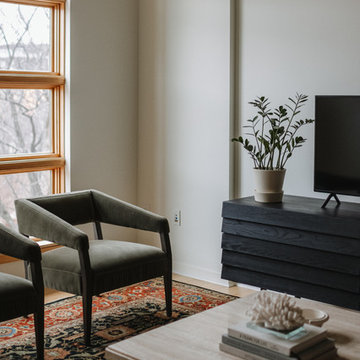
Amanda Marie Studio
ミネアポリスにあるコンテンポラリースタイルのおしゃれなリビングロフト (白い壁、淡色無垢フローリング、両方向型暖炉、漆喰の暖炉まわり、据え置き型テレビ) の写真
ミネアポリスにあるコンテンポラリースタイルのおしゃれなリビングロフト (白い壁、淡色無垢フローリング、両方向型暖炉、漆喰の暖炉まわり、据え置き型テレビ) の写真
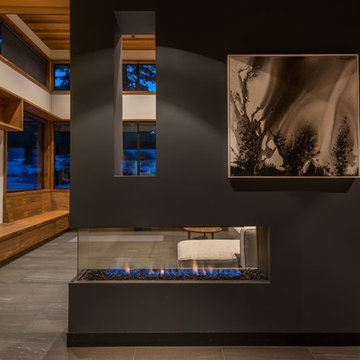
Lucius 140 by Element 4. This 3-sided linear fireplace brings an touch of drama to a modern pre-fab in California.
ボストンにあるラグジュアリーなコンテンポラリースタイルのおしゃれなリビングロフト (マルチカラーの壁、両方向型暖炉) の写真
ボストンにあるラグジュアリーなコンテンポラリースタイルのおしゃれなリビングロフト (マルチカラーの壁、両方向型暖炉) の写真
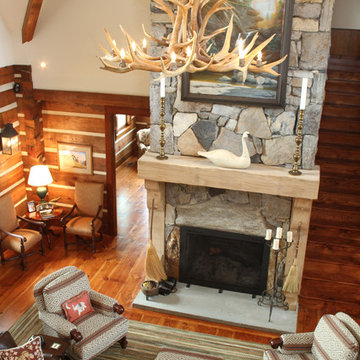
Two story loft offers room for incredible artistic chandeliers and larger than life fireplaces. A real visual definition of a "great room."
他の地域にあるラグジュアリーな広いラスティックスタイルのおしゃれなリビング (無垢フローリング、石材の暖炉まわり、両方向型暖炉、テレビなし) の写真
他の地域にあるラグジュアリーな広いラスティックスタイルのおしゃれなリビング (無垢フローリング、石材の暖炉まわり、両方向型暖炉、テレビなし) の写真
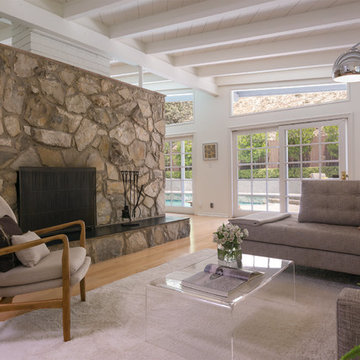
©Teague Hunziker
ロサンゼルスにある広いミッドセンチュリースタイルのおしゃれなリビングロフト (白い壁、磁器タイルの床、両方向型暖炉、石材の暖炉まわり) の写真
ロサンゼルスにある広いミッドセンチュリースタイルのおしゃれなリビングロフト (白い壁、磁器タイルの床、両方向型暖炉、石材の暖炉まわり) の写真

http://www.A dramatic chalet made of steel and glass. Designed by Sandler-Kilburn Architects, it is awe inspiring in its exquisitely modern reincarnation. Custom walnut cabinets frame the kitchen, a Tulikivi soapstone fireplace separates the space, a stainless steel Japanese soaking tub anchors the master suite. For the car aficionado or artist, the steel and glass garage is a delight and has a separate meter for gas and water. Set on just over an acre of natural wooded beauty adjacent to Mirrormont.
Fred Uekert-FJU Photo
リビングロフト (両方向型暖炉) の写真
1
