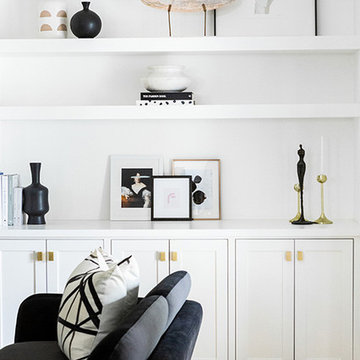広いリビング (吊り下げ式暖炉) の写真
絞り込み:
資材コスト
並び替え:今日の人気順
写真 101〜120 枚目(全 1,468 枚)
1/3
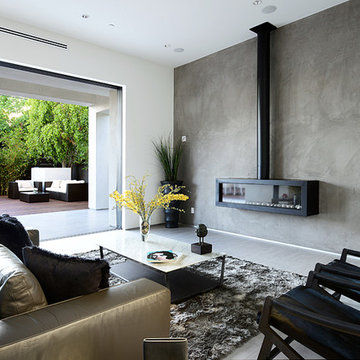
ロサンゼルスにある高級な広いコンテンポラリースタイルのおしゃれなリビング (グレーの壁、コンクリートの床、吊り下げ式暖炉、金属の暖炉まわり、テレビなし、グレーの床) の写真
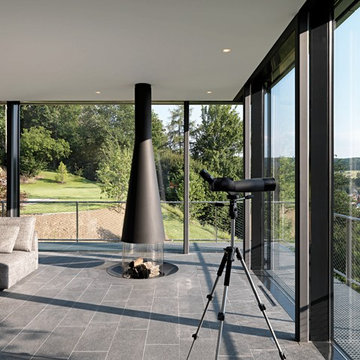
ニューヨークにある広いコンテンポラリースタイルのおしゃれなLDK (テレビなし、磁器タイルの床、吊り下げ式暖炉、グレーの床、茶色いソファ) の写真

Ailbe Collins
ダブリンにある高級な広いトランジショナルスタイルのおしゃれなLDK (グレーの壁、淡色無垢フローリング、吊り下げ式暖炉、金属の暖炉まわり、内蔵型テレビ) の写真
ダブリンにある高級な広いトランジショナルスタイルのおしゃれなLDK (グレーの壁、淡色無垢フローリング、吊り下げ式暖炉、金属の暖炉まわり、内蔵型テレビ) の写真
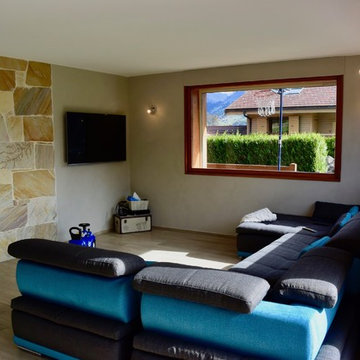
Doïna Photographe -
Missions de ce nouveau chantier : meubler mais surtout décorer la très grande pièce de vie d’une maison individuelle sur les hauteurs de St Jean dont les sols et les peintures venaient d’être terminés.
Bref état des lieux : mis à part le minimum vital (une cuisine, une table, des chaises et un canapé) il n’y avait pas grand chose dans cette pièce spacieuse et lumineuse.
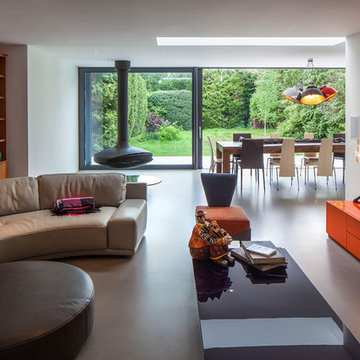
Andy Spain
ハートフォードシャーにある広いコンテンポラリースタイルのおしゃれな応接間 (コンクリートの床、吊り下げ式暖炉、金属の暖炉まわり、壁掛け型テレビ、白い壁) の写真
ハートフォードシャーにある広いコンテンポラリースタイルのおしゃれな応接間 (コンクリートの床、吊り下げ式暖炉、金属の暖炉まわり、壁掛け型テレビ、白い壁) の写真
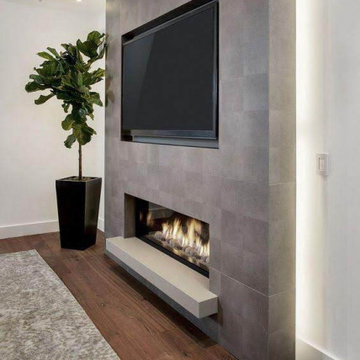
Removed Existing Wood Fireplace and Built in TV Console
Frame For new Fireplace and TV
タンパにある広いおしゃれなLDK (トラバーチンの床、吊り下げ式暖炉、石材の暖炉まわり、内蔵型テレビ、ベージュの床、板張り壁) の写真
タンパにある広いおしゃれなLDK (トラバーチンの床、吊り下げ式暖炉、石材の暖炉まわり、内蔵型テレビ、ベージュの床、板張り壁) の写真
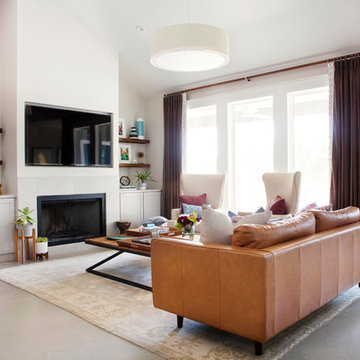
Photography by Mia Baxter
www.miabaxtersmail.com
オースティンにあるラグジュアリーな広いトランジショナルスタイルのおしゃれなLDK (コンクリートの床、石材の暖炉まわり、埋込式メディアウォール、吊り下げ式暖炉、グレーの壁、グレーの床) の写真
オースティンにあるラグジュアリーな広いトランジショナルスタイルのおしゃれなLDK (コンクリートの床、石材の暖炉まわり、埋込式メディアウォール、吊り下げ式暖炉、グレーの壁、グレーの床) の写真
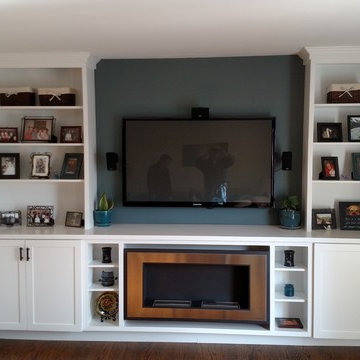
ニューヨークにある低価格の広いコンテンポラリースタイルのおしゃれなLDK (濃色無垢フローリング、吊り下げ式暖炉、木材の暖炉まわり、埋込式メディアウォール) の写真
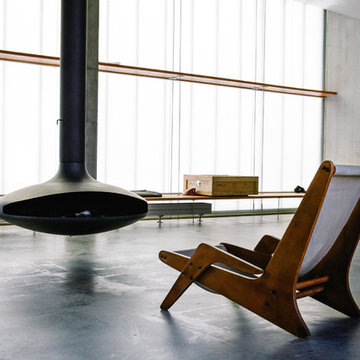
HEJM - Interieurfotografie
ベルリンにある広いインダストリアルスタイルのおしゃれなリビング (グレーの壁、コンクリートの床、吊り下げ式暖炉) の写真
ベルリンにある広いインダストリアルスタイルのおしゃれなリビング (グレーの壁、コンクリートの床、吊り下げ式暖炉) の写真

Above and Beyond is the third residence in a four-home collection in Paradise Valley, Arizona. Originally the site of the abandoned Kachina Elementary School, the infill community, appropriately named Kachina Estates, embraces the remarkable views of Camelback Mountain.
Nestled into an acre sized pie shaped cul-de-sac lot, the lot geometry and front facing view orientation created a remarkable privacy challenge and influenced the forward facing facade and massing. An iconic, stone-clad massing wall element rests within an oversized south-facing fenestration, creating separation and privacy while affording views “above and beyond.”
Above and Beyond has Mid-Century DNA married with a larger sense of mass and scale. The pool pavilion bridges from the main residence to a guest casita which visually completes the need for protection and privacy from street and solar exposure.
The pie-shaped lot which tapered to the south created a challenge to harvest south light. This was one of the largest spatial organization influencers for the design. The design undulates to embrace south sun and organically creates remarkable outdoor living spaces.
This modernist home has a palate of granite and limestone wall cladding, plaster, and a painted metal fascia. The wall cladding seamlessly enters and exits the architecture affording interior and exterior continuity.
Kachina Estates was named an Award of Merit winner at the 2019 Gold Nugget Awards in the category of Best Residential Detached Collection of the Year. The annual awards ceremony was held at the Pacific Coast Builders Conference in San Francisco, CA in May 2019.
Project Details: Above and Beyond
Architecture: Drewett Works
Developer/Builder: Bedbrock Developers
Interior Design: Est Est
Land Planner/Civil Engineer: CVL Consultants
Photography: Dino Tonn and Steven Thompson
Awards:
Gold Nugget Award of Merit - Kachina Estates - Residential Detached Collection of the Year
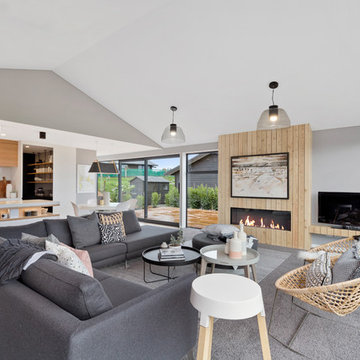
Set within the picturesque eco-subdivision of Ferndale, this single level pavilion style property can double as either a family home or relaxing getaway destination. Encapsulating easy living in a compact, yet well considered floor plan, the home perfects style and functionality. Built with relaxed entertaining in mind, the mix of neutral colour tones, textures and natural materials combine to create a modern, lodge-like feel.
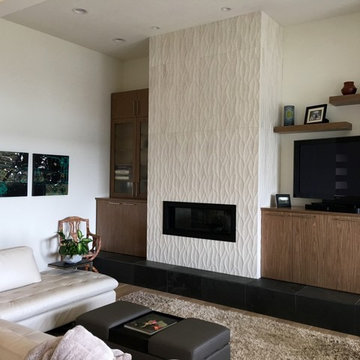
シアトルにあるラグジュアリーな広いコンテンポラリースタイルのおしゃれなLDK (白い壁、淡色無垢フローリング、吊り下げ式暖炉、タイルの暖炉まわり、据え置き型テレビ、白い床) の写真
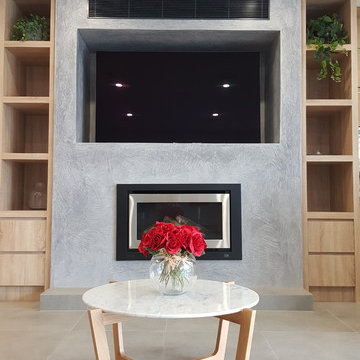
シドニーにあるラグジュアリーな広いコンテンポラリースタイルのおしゃれなリビング (白い壁、磁器タイルの床、吊り下げ式暖炉、漆喰の暖炉まわり、埋込式メディアウォール、グレーの床) の写真
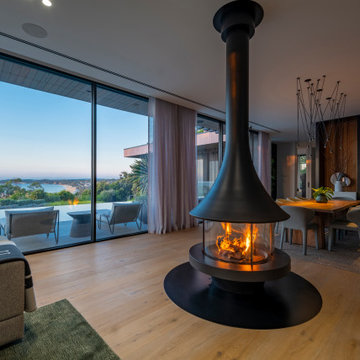
The JC Bordelet Eva 992 is a designer structural element that is the perfect addition to any grand space. Featuring 360 degrees f viewing area and created in limited quantities in the Rhone Alps region of France, this unit is sure to impress!

Salle à manger chaleureuse pour ce loft grâce à la présence du bois (mobilier chiné, table bois & métal) qui réchauffe les codes industriels (béton ciré, verrière, grands volumes, luminaires industriels) et au choix des textiles (matières et couleurs)

Cory Klein Photography
コロンバスにある高級な広いラスティックスタイルのおしゃれなリビング (ベージュの壁、淡色無垢フローリング、茶色い床、吊り下げ式暖炉、石材の暖炉まわり) の写真
コロンバスにある高級な広いラスティックスタイルのおしゃれなリビング (ベージュの壁、淡色無垢フローリング、茶色い床、吊り下げ式暖炉、石材の暖炉まわり) の写真
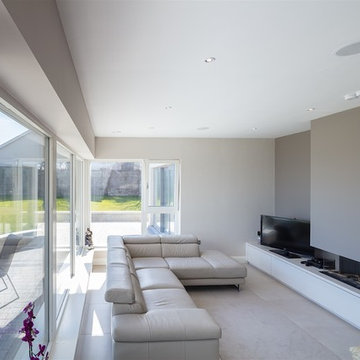
Richard Hatch Photography
他の地域にある広いコンテンポラリースタイルのおしゃれなLDK (グレーの壁、磁器タイルの床、吊り下げ式暖炉、漆喰の暖炉まわり、据え置き型テレビ、ベージュの床) の写真
他の地域にある広いコンテンポラリースタイルのおしゃれなLDK (グレーの壁、磁器タイルの床、吊り下げ式暖炉、漆喰の暖炉まわり、据え置き型テレビ、ベージュの床) の写真
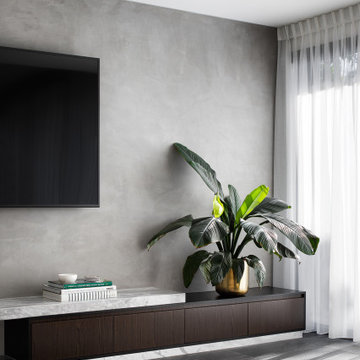
Joinery of marble and dark timber with featured rendered wall and floor-to-ceiling sheer curtains create a naturally lit living room space.
メルボルンにある広いコンテンポラリースタイルのおしゃれなLDK (白い壁、吊り下げ式暖炉、漆喰の暖炉まわり、壁掛け型テレビ、グレーの床) の写真
メルボルンにある広いコンテンポラリースタイルのおしゃれなLDK (白い壁、吊り下げ式暖炉、漆喰の暖炉まわり、壁掛け型テレビ、グレーの床) の写真
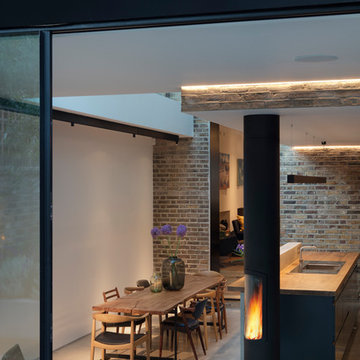
ロンドンにある高級な広いコンテンポラリースタイルのおしゃれなLDK (ライブラリー、白い壁、コンクリートの床、吊り下げ式暖炉、金属の暖炉まわり、グレーの床) の写真
広いリビング (吊り下げ式暖炉) の写真
6
