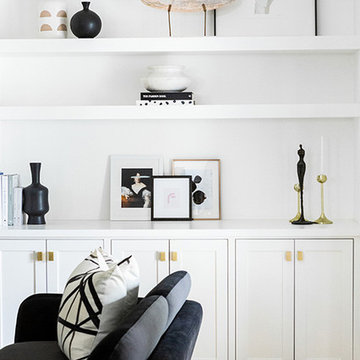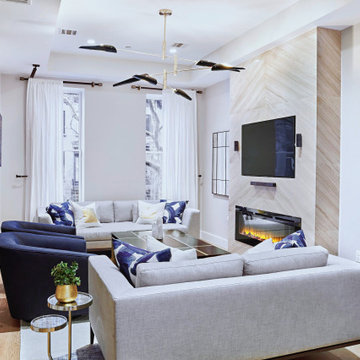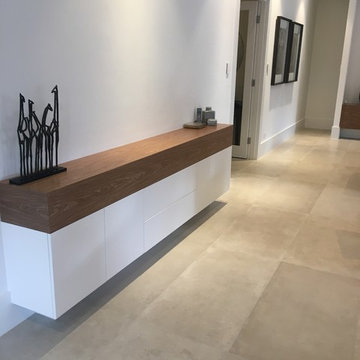広いモダンスタイルのリビング (吊り下げ式暖炉) の写真
絞り込み:
資材コスト
並び替え:今日の人気順
写真 1〜20 枚目(全 340 枚)
1/4
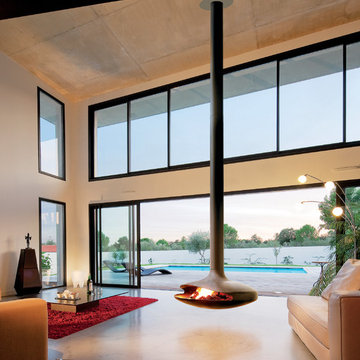
The Gyrofocus by Focus Fires is an award-winning design created by Focus creator Dominique Imbert in 1968. The fireplace floats above the ground and also spins 360 degrees.
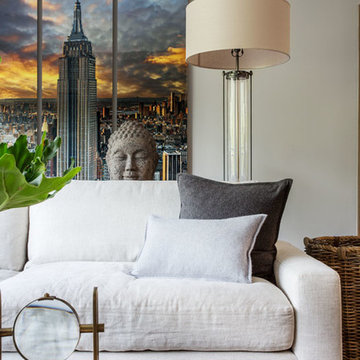
Scott Zimmerman
ソルトレイクシティにある広いモダンスタイルのおしゃれなリビング (白い壁、無垢フローリング、吊り下げ式暖炉、タイルの暖炉まわり、壁掛け型テレビ、茶色い床) の写真
ソルトレイクシティにある広いモダンスタイルのおしゃれなリビング (白い壁、無垢フローリング、吊り下げ式暖炉、タイルの暖炉まわり、壁掛け型テレビ、茶色い床) の写真
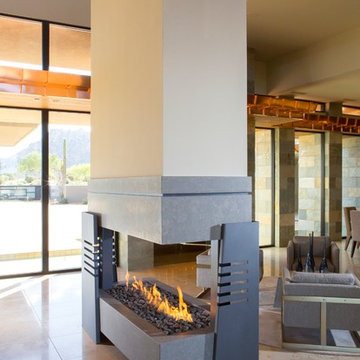
Anita Lang - IMI Design - Scottsdale, AZ
フェニックスにある広いモダンスタイルのおしゃれなリビング (ベージュの壁、ライムストーンの床、吊り下げ式暖炉、金属の暖炉まわり、ベージュの床) の写真
フェニックスにある広いモダンスタイルのおしゃれなリビング (ベージュの壁、ライムストーンの床、吊り下げ式暖炉、金属の暖炉まわり、ベージュの床) の写真
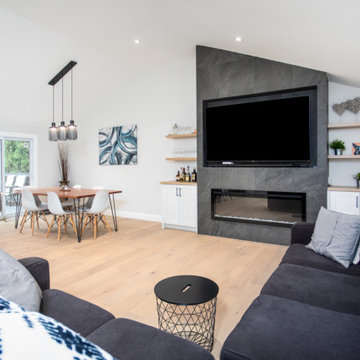
トロントにある広いモダンスタイルのおしゃれなリビング (白い壁、淡色無垢フローリング、吊り下げ式暖炉、タイルの暖炉まわり、壁掛け型テレビ、茶色い床、三角天井) の写真

The great room area is great indeed with large butt glass windows, the perfect sectional for lounging and a new twist on the fireplace with a sleek and modern design. One of the designer's favorite pieces is the lime green ottoman that makes a statement for function and decorative use.
Ashton Morgan, By Design Interiors
Photography: Daniel Angulo
Builder: Flair Builders
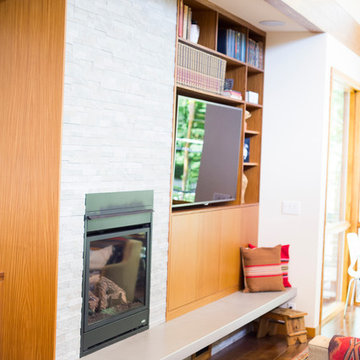
Oliver Irwin
シアトルにある広いモダンスタイルのおしゃれなLDK (白い壁、濃色無垢フローリング、吊り下げ式暖炉、タイルの暖炉まわり、埋込式メディアウォール) の写真
シアトルにある広いモダンスタイルのおしゃれなLDK (白い壁、濃色無垢フローリング、吊り下げ式暖炉、タイルの暖炉まわり、埋込式メディアウォール) の写真
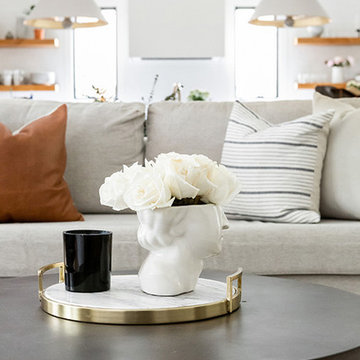
Modern Luxe Home in North Dallas with Parisian Elements. Luxury Modern Design. Heavily black and white with earthy touches. White walls, black cabinets, open shelving, resort-like master bedroom, modern yet feminine office. Light and bright. Fiddle leaf fig. Olive tree. Performance Fabric.
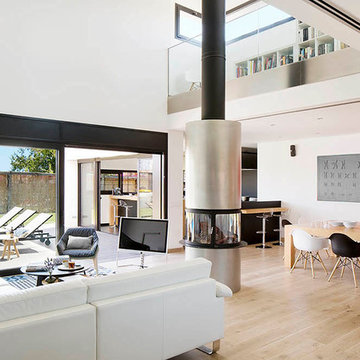
Mauricio Fuertes
バルセロナにある高級な広いモダンスタイルのおしゃれなリビング (白い壁、淡色無垢フローリング、吊り下げ式暖炉、据え置き型テレビ) の写真
バルセロナにある高級な広いモダンスタイルのおしゃれなリビング (白い壁、淡色無垢フローリング、吊り下げ式暖炉、据え置き型テレビ) の写真
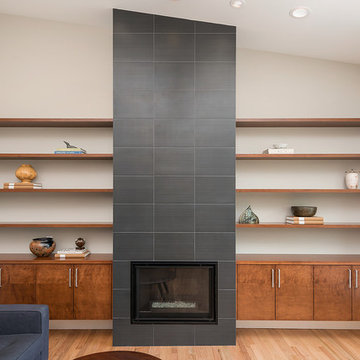
Designed by Gita Jacobson from In the Deets Design.
サンフランシスコにあるお手頃価格の広いモダンスタイルのおしゃれなリビング (吊り下げ式暖炉、タイルの暖炉まわり) の写真
サンフランシスコにあるお手頃価格の広いモダンスタイルのおしゃれなリビング (吊り下げ式暖炉、タイルの暖炉まわり) の写真
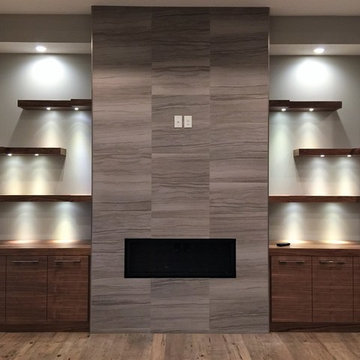
What a statement this fireplace has but to add to the appeal check out the custom floating shelves with added lighting and storage!
オマハにある広いモダンスタイルのおしゃれなLDK (グレーの壁、無垢フローリング、吊り下げ式暖炉、石材の暖炉まわり、壁掛け型テレビ、茶色い床) の写真
オマハにある広いモダンスタイルのおしゃれなLDK (グレーの壁、無垢フローリング、吊り下げ式暖炉、石材の暖炉まわり、壁掛け型テレビ、茶色い床) の写真
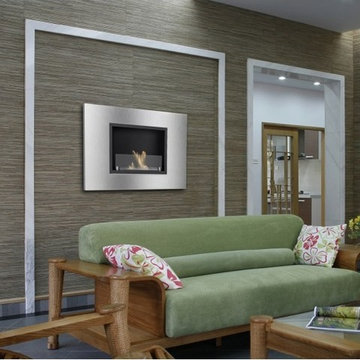
The Quadra Recessed Fireplace is an ideal solution for adding contemporary style to a smaller space. This model, ideal for either mounting on the wall with the included hardware or recessing into it with minor construction, offers a black powder-coated interior framed by stainless steel. Quadra is popular among individuals and designers alike, in both residential and commercial settings. This fireplace offers a sleek appearance and enough heat for it to be functional. A flush-mounted fireplace, it doesn't jut out of the wall enough to be a nuisance and doesn't take up valuable floor space, either!
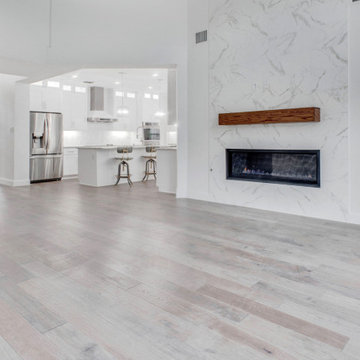
ダラスにあるお手頃価格の広いモダンスタイルのおしゃれなリビング (白い壁、クッションフロア、吊り下げ式暖炉、タイルの暖炉まわり、テレビなし、茶色い床、板張り天井、板張り壁) の写真
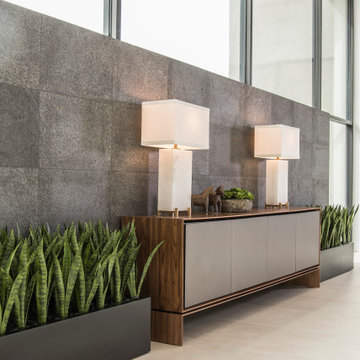
Above and Beyond is the third residence in a four-home collection in Paradise Valley, Arizona. Originally the site of the abandoned Kachina Elementary School, the infill community, appropriately named Kachina Estates, embraces the remarkable views of Camelback Mountain.
Nestled into an acre sized pie shaped cul-de-sac lot, the lot geometry and front facing view orientation created a remarkable privacy challenge and influenced the forward facing facade and massing. An iconic, stone-clad massing wall element rests within an oversized south-facing fenestration, creating separation and privacy while affording views “above and beyond.”
Above and Beyond has Mid-Century DNA married with a larger sense of mass and scale. The pool pavilion bridges from the main residence to a guest casita which visually completes the need for protection and privacy from street and solar exposure.
The pie-shaped lot which tapered to the south created a challenge to harvest south light. This was one of the largest spatial organization influencers for the design. The design undulates to embrace south sun and organically creates remarkable outdoor living spaces.
This modernist home has a palate of granite and limestone wall cladding, plaster, and a painted metal fascia. The wall cladding seamlessly enters and exits the architecture affording interior and exterior continuity.
Kachina Estates was named an Award of Merit winner at the 2019 Gold Nugget Awards in the category of Best Residential Detached Collection of the Year. The annual awards ceremony was held at the Pacific Coast Builders Conference in San Francisco, CA in May 2019.
Project Details: Above and Beyond
Architecture: Drewett Works
Developer/Builder: Bedbrock Developers
Interior Design: Est Est
Land Planner/Civil Engineer: CVL Consultants
Photography: Dino Tonn and Steven Thompson
Awards:
Gold Nugget Award of Merit - Kachina Estates - Residential Detached Collection of the Year
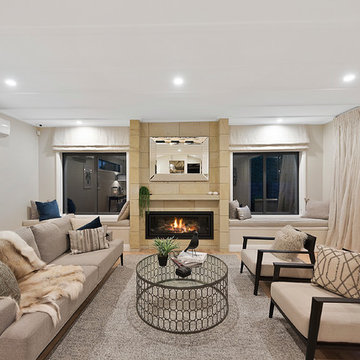
This stunning townhouse epitomises the perfect fusion of medium density housing with modern urban living.
Each room has been carefully designed with usability in mind, creating a functional, low maintenance, luxurious home.
The striking copper front door, hinuera stone and dark triclad cladding give this home instant street appeal. Downstairs, the home boasts a double garage with internal access, three bedrooms, separate toilet, bathroom and laundry, with the master suite and multiple living areas upstairs.
Medium density housing is about optimising smaller building sites by designing and building homes which maximise living space. This new showhome exemplifies how this can be achieved, with both style and functionality at the fore.
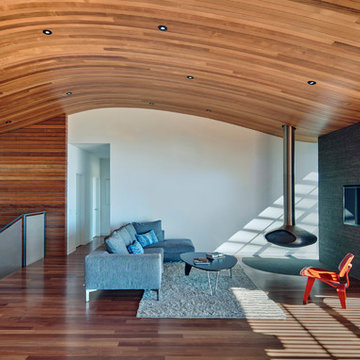
オレンジカウンティにある高級な広いモダンスタイルのおしゃれなリビング (白い壁、無垢フローリング、吊り下げ式暖炉、金属の暖炉まわり、内蔵型テレビ) の写真
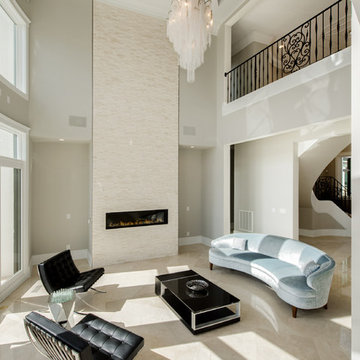
シャーロットにあるラグジュアリーな広いモダンスタイルのおしゃれなリビング (グレーの壁、大理石の床、吊り下げ式暖炉、石材の暖炉まわり、テレビなし、ベージュの床) の写真
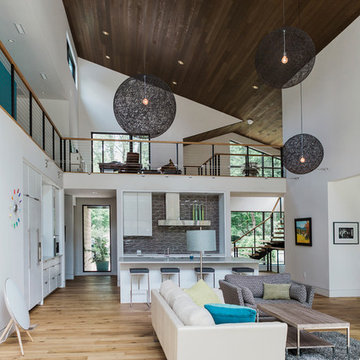
Gabrielle Cheikh Photography | gabriellecheikh.com
インディアナポリスにある高級な広いモダンスタイルのおしゃれなリビング (白い壁、淡色無垢フローリング、吊り下げ式暖炉、金属の暖炉まわり、テレビなし) の写真
インディアナポリスにある高級な広いモダンスタイルのおしゃれなリビング (白い壁、淡色無垢フローリング、吊り下げ式暖炉、金属の暖炉まわり、テレビなし) の写真
広いモダンスタイルのリビング (吊り下げ式暖炉) の写真
1
