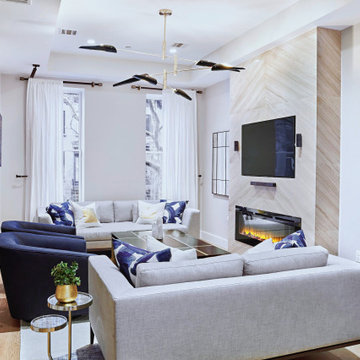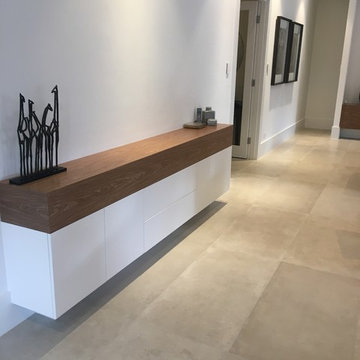広いリビング (吊り下げ式暖炉、石材の暖炉まわり) の写真
絞り込み:
資材コスト
並び替え:今日の人気順
写真 1〜20 枚目(全 323 枚)
1/4
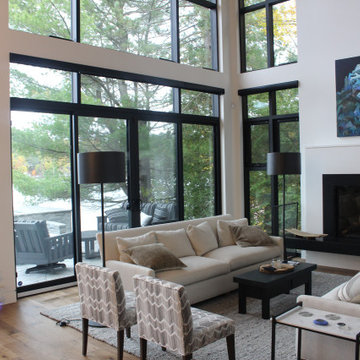
他の地域にある高級な広いコンテンポラリースタイルのおしゃれなリビングロフト (白い壁、ラミネートの床、吊り下げ式暖炉、石材の暖炉まわり、茶色い床) の写真
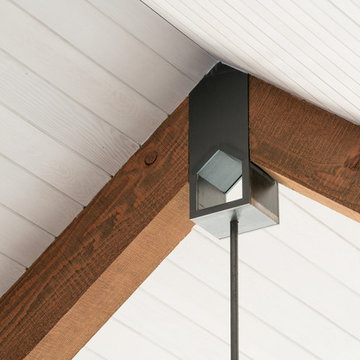
Eric Staudenmaier
他の地域にあるラグジュアリーな広いカントリー風のおしゃれなリビング (ベージュの壁、淡色無垢フローリング、吊り下げ式暖炉、石材の暖炉まわり、テレビなし、茶色い床) の写真
他の地域にあるラグジュアリーな広いカントリー風のおしゃれなリビング (ベージュの壁、淡色無垢フローリング、吊り下げ式暖炉、石材の暖炉まわり、テレビなし、茶色い床) の写真

Removed Existing Wood Fireplace and Built in TV Console
Frame For new Fireplace and TV
タンパにある広いおしゃれなLDK (トラバーチンの床、吊り下げ式暖炉、石材の暖炉まわり、内蔵型テレビ、ベージュの床、板張り壁) の写真
タンパにある広いおしゃれなLDK (トラバーチンの床、吊り下げ式暖炉、石材の暖炉まわり、内蔵型テレビ、ベージュの床、板張り壁) の写真
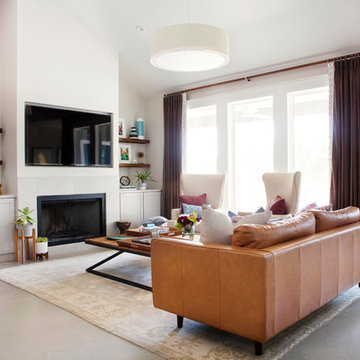
Photography by Mia Baxter
www.miabaxtersmail.com
オースティンにあるラグジュアリーな広いトランジショナルスタイルのおしゃれなLDK (コンクリートの床、石材の暖炉まわり、埋込式メディアウォール、吊り下げ式暖炉、グレーの壁、グレーの床) の写真
オースティンにあるラグジュアリーな広いトランジショナルスタイルのおしゃれなLDK (コンクリートの床、石材の暖炉まわり、埋込式メディアウォール、吊り下げ式暖炉、グレーの壁、グレーの床) の写真
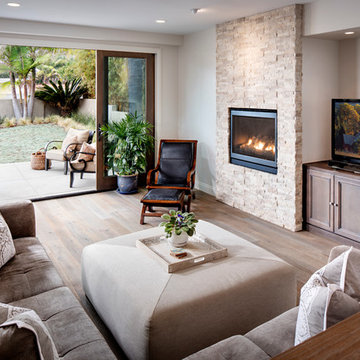
サンディエゴにあるラグジュアリーな広いコンテンポラリースタイルのおしゃれなLDK (ベージュの壁、淡色無垢フローリング、吊り下げ式暖炉、石材の暖炉まわり、埋込式メディアウォール) の写真
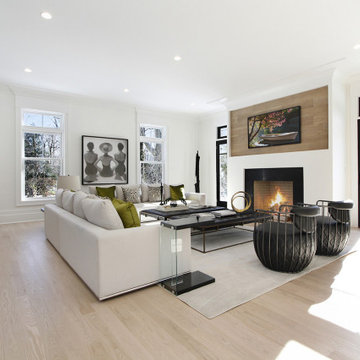
"Greenleaf" is a luxury, new construction home in Darien, CT.
Sophisticated furniture, artisan accessories and a combination of bold and neutral tones were used to create a lifestyle experience. Our staging highlights the beautiful architectural interior design done by Stephanie Rapp Interiors.
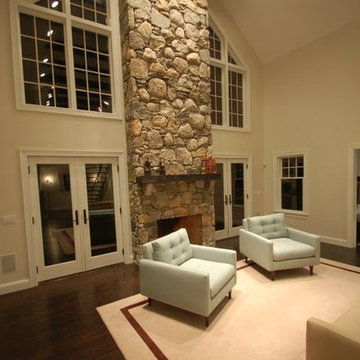
ニューヨークにある高級な広いトランジショナルスタイルのおしゃれなリビング (ベージュの壁、濃色無垢フローリング、吊り下げ式暖炉、石材の暖炉まわり、テレビなし、茶色い床) の写真
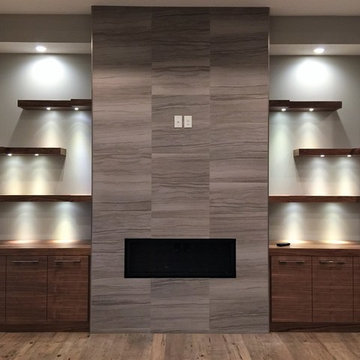
What a statement this fireplace has but to add to the appeal check out the custom floating shelves with added lighting and storage!
オマハにある広いモダンスタイルのおしゃれなLDK (グレーの壁、無垢フローリング、吊り下げ式暖炉、石材の暖炉まわり、壁掛け型テレビ、茶色い床) の写真
オマハにある広いモダンスタイルのおしゃれなLDK (グレーの壁、無垢フローリング、吊り下げ式暖炉、石材の暖炉まわり、壁掛け型テレビ、茶色い床) の写真
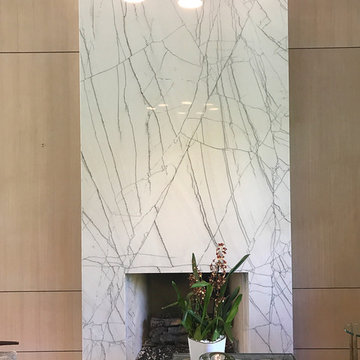
Material: Giotto Marble
オースティンにある高級な広いコンテンポラリースタイルのおしゃれな応接間 (吊り下げ式暖炉、石材の暖炉まわり、テレビなし) の写真
オースティンにある高級な広いコンテンポラリースタイルのおしゃれな応接間 (吊り下げ式暖炉、石材の暖炉まわり、テレビなし) の写真
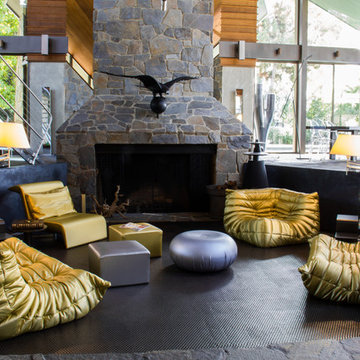
LINEA Inc. - Togo Sofa and Armchair by Ligne Roset upholstered in a Gold Sudden fabric. Tatone ottoman by Baleri Italia.
ロサンゼルスにある広いインダストリアルスタイルのおしゃれなリビング (吊り下げ式暖炉、石材の暖炉まわり、テレビなし) の写真
ロサンゼルスにある広いインダストリアルスタイルのおしゃれなリビング (吊り下げ式暖炉、石材の暖炉まわり、テレビなし) の写真
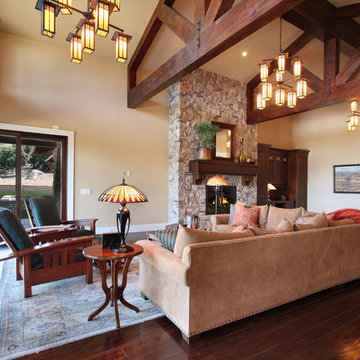
Jeri Koegel
サンディエゴにある高級な広いトラディショナルスタイルのおしゃれなリビング (ベージュの壁、濃色無垢フローリング、吊り下げ式暖炉、石材の暖炉まわり、テレビなし、茶色い床) の写真
サンディエゴにある高級な広いトラディショナルスタイルのおしゃれなリビング (ベージュの壁、濃色無垢フローリング、吊り下げ式暖炉、石材の暖炉まわり、テレビなし、茶色い床) の写真
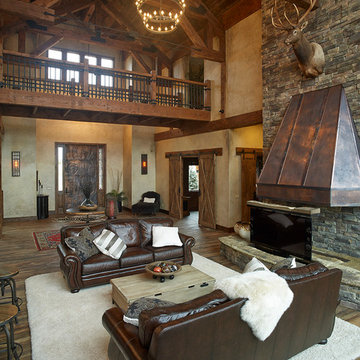
Mountain lodge feel in this incredible home.
デンバーにある広いラスティックスタイルのおしゃれなリビング (ベージュの壁、濃色無垢フローリング、吊り下げ式暖炉、石材の暖炉まわり、テレビなし) の写真
デンバーにある広いラスティックスタイルのおしゃれなリビング (ベージュの壁、濃色無垢フローリング、吊り下げ式暖炉、石材の暖炉まわり、テレビなし) の写真
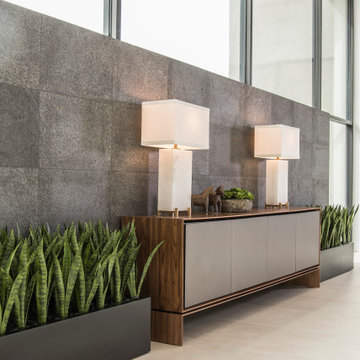
Above and Beyond is the third residence in a four-home collection in Paradise Valley, Arizona. Originally the site of the abandoned Kachina Elementary School, the infill community, appropriately named Kachina Estates, embraces the remarkable views of Camelback Mountain.
Nestled into an acre sized pie shaped cul-de-sac lot, the lot geometry and front facing view orientation created a remarkable privacy challenge and influenced the forward facing facade and massing. An iconic, stone-clad massing wall element rests within an oversized south-facing fenestration, creating separation and privacy while affording views “above and beyond.”
Above and Beyond has Mid-Century DNA married with a larger sense of mass and scale. The pool pavilion bridges from the main residence to a guest casita which visually completes the need for protection and privacy from street and solar exposure.
The pie-shaped lot which tapered to the south created a challenge to harvest south light. This was one of the largest spatial organization influencers for the design. The design undulates to embrace south sun and organically creates remarkable outdoor living spaces.
This modernist home has a palate of granite and limestone wall cladding, plaster, and a painted metal fascia. The wall cladding seamlessly enters and exits the architecture affording interior and exterior continuity.
Kachina Estates was named an Award of Merit winner at the 2019 Gold Nugget Awards in the category of Best Residential Detached Collection of the Year. The annual awards ceremony was held at the Pacific Coast Builders Conference in San Francisco, CA in May 2019.
Project Details: Above and Beyond
Architecture: Drewett Works
Developer/Builder: Bedbrock Developers
Interior Design: Est Est
Land Planner/Civil Engineer: CVL Consultants
Photography: Dino Tonn and Steven Thompson
Awards:
Gold Nugget Award of Merit - Kachina Estates - Residential Detached Collection of the Year

Cory Klein Photography
コロンバスにある高級な広いラスティックスタイルのおしゃれなリビング (ベージュの壁、淡色無垢フローリング、吊り下げ式暖炉、石材の暖炉まわり、茶色い床) の写真
コロンバスにある高級な広いラスティックスタイルのおしゃれなリビング (ベージュの壁、淡色無垢フローリング、吊り下げ式暖炉、石材の暖炉まわり、茶色い床) の写真
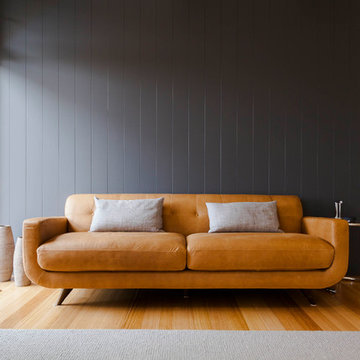
This feature leather lounge is a striking, but functional piece of furniture in keeping with the mid-century feel of the home.
Photographer: Matthew Forbes
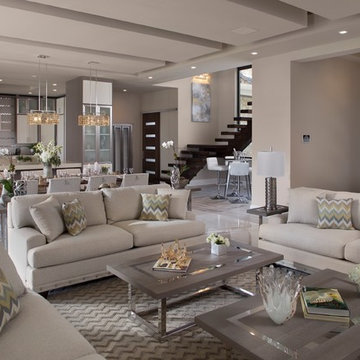
Jeffrey A. Davis Photography
オーランドにあるラグジュアリーな広いコンテンポラリースタイルのおしゃれなリビング (ベージュの壁、磁器タイルの床、吊り下げ式暖炉、石材の暖炉まわり、テレビなし、マルチカラーの床) の写真
オーランドにあるラグジュアリーな広いコンテンポラリースタイルのおしゃれなリビング (ベージュの壁、磁器タイルの床、吊り下げ式暖炉、石材の暖炉まわり、テレビなし、マルチカラーの床) の写真
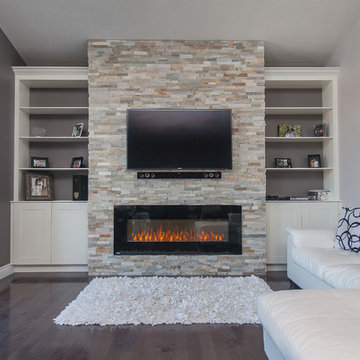
Emilio Ciccarelli
トロントにある広いコンテンポラリースタイルのおしゃれなリビング (グレーの壁、濃色無垢フローリング、吊り下げ式暖炉、石材の暖炉まわり、埋込式メディアウォール) の写真
トロントにある広いコンテンポラリースタイルのおしゃれなリビング (グレーの壁、濃色無垢フローリング、吊り下げ式暖炉、石材の暖炉まわり、埋込式メディアウォール) の写真
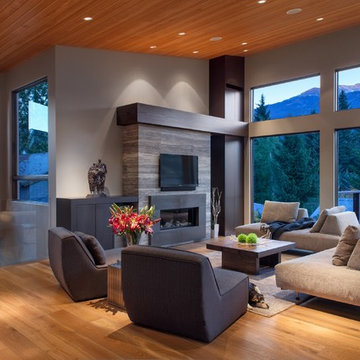
Barry Calhoun
バンクーバーにある広いコンテンポラリースタイルのおしゃれなリビング (グレーの壁、無垢フローリング、吊り下げ式暖炉、石材の暖炉まわり、テレビなし、茶色い床) の写真
バンクーバーにある広いコンテンポラリースタイルのおしゃれなリビング (グレーの壁、無垢フローリング、吊り下げ式暖炉、石材の暖炉まわり、テレビなし、茶色い床) の写真
広いリビング (吊り下げ式暖炉、石材の暖炉まわり) の写真
1
