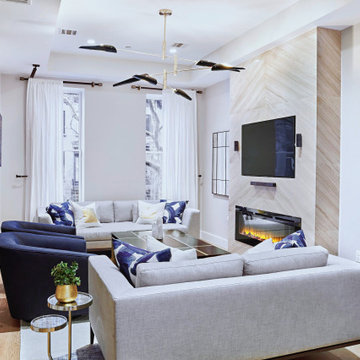リビング (吊り下げ式暖炉、石材の暖炉まわり) の写真
絞り込み:
資材コスト
並び替え:今日の人気順
写真 1〜20 枚目(全 842 枚)
1/3

Moore Photography
他の地域にあるラグジュアリーな巨大なラスティックスタイルのおしゃれなリビング (ベージュの壁、無垢フローリング、吊り下げ式暖炉、石材の暖炉まわり、テレビなし、茶色い床) の写真
他の地域にあるラグジュアリーな巨大なラスティックスタイルのおしゃれなリビング (ベージュの壁、無垢フローリング、吊り下げ式暖炉、石材の暖炉まわり、テレビなし、茶色い床) の写真

Our clients wanted to increase the size of their kitchen, which was small, in comparison to the overall size of the home. They wanted a more open livable space for the family to be able to hang out downstairs. They wanted to remove the walls downstairs in the front formal living and den making them a new large den/entering room. They also wanted to remove the powder and laundry room from the center of the kitchen, giving them more functional space in the kitchen that was completely opened up to their den. The addition was planned to be one story with a bedroom/game room (flex space), laundry room, bathroom (to serve as the on-suite to the bedroom and pool bath), and storage closet. They also wanted a larger sliding door leading out to the pool.
We demoed the entire kitchen, including the laundry room and powder bath that were in the center! The wall between the den and formal living was removed, completely opening up that space to the entry of the house. A small space was separated out from the main den area, creating a flex space for them to become a home office, sitting area, or reading nook. A beautiful fireplace was added, surrounded with slate ledger, flanked with built-in bookcases creating a focal point to the den. Behind this main open living area, is the addition. When the addition is not being utilized as a guest room, it serves as a game room for their two young boys. There is a large closet in there great for toys or additional storage. A full bath was added, which is connected to the bedroom, but also opens to the hallway so that it can be used for the pool bath.
The new laundry room is a dream come true! Not only does it have room for cabinets, but it also has space for a much-needed extra refrigerator. There is also a closet inside the laundry room for additional storage. This first-floor addition has greatly enhanced the functionality of this family’s daily lives. Previously, there was essentially only one small space for them to hang out downstairs, making it impossible for more than one conversation to be had. Now, the kids can be playing air hockey, video games, or roughhousing in the game room, while the adults can be enjoying TV in the den or cooking in the kitchen, without interruption! While living through a remodel might not be easy, the outcome definitely outweighs the struggles throughout the process.

Removed Existing Wood Fireplace and Built in TV Console
Frame For new Fireplace and TV
タンパにある広いおしゃれなLDK (トラバーチンの床、吊り下げ式暖炉、石材の暖炉まわり、内蔵型テレビ、ベージュの床、板張り壁) の写真
タンパにある広いおしゃれなLDK (トラバーチンの床、吊り下げ式暖炉、石材の暖炉まわり、内蔵型テレビ、ベージュの床、板張り壁) の写真

Above and Beyond is the third residence in a four-home collection in Paradise Valley, Arizona. Originally the site of the abandoned Kachina Elementary School, the infill community, appropriately named Kachina Estates, embraces the remarkable views of Camelback Mountain.
Nestled into an acre sized pie shaped cul-de-sac lot, the lot geometry and front facing view orientation created a remarkable privacy challenge and influenced the forward facing facade and massing. An iconic, stone-clad massing wall element rests within an oversized south-facing fenestration, creating separation and privacy while affording views “above and beyond.”
Above and Beyond has Mid-Century DNA married with a larger sense of mass and scale. The pool pavilion bridges from the main residence to a guest casita which visually completes the need for protection and privacy from street and solar exposure.
The pie-shaped lot which tapered to the south created a challenge to harvest south light. This was one of the largest spatial organization influencers for the design. The design undulates to embrace south sun and organically creates remarkable outdoor living spaces.
This modernist home has a palate of granite and limestone wall cladding, plaster, and a painted metal fascia. The wall cladding seamlessly enters and exits the architecture affording interior and exterior continuity.
Kachina Estates was named an Award of Merit winner at the 2019 Gold Nugget Awards in the category of Best Residential Detached Collection of the Year. The annual awards ceremony was held at the Pacific Coast Builders Conference in San Francisco, CA in May 2019.
Project Details: Above and Beyond
Architecture: Drewett Works
Developer/Builder: Bedbrock Developers
Interior Design: Est Est
Land Planner/Civil Engineer: CVL Consultants
Photography: Dino Tonn and Steven Thompson
Awards:
Gold Nugget Award of Merit - Kachina Estates - Residential Detached Collection of the Year
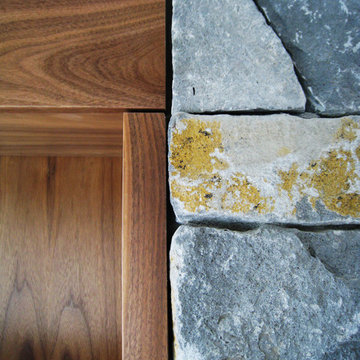
Eric Staudenmaier
他の地域にあるラグジュアリーな広いコンテンポラリースタイルのおしゃれなリビング (ベージュの壁、淡色無垢フローリング、吊り下げ式暖炉、石材の暖炉まわり、テレビなし、茶色い床) の写真
他の地域にあるラグジュアリーな広いコンテンポラリースタイルのおしゃれなリビング (ベージュの壁、淡色無垢フローリング、吊り下げ式暖炉、石材の暖炉まわり、テレビなし、茶色い床) の写真
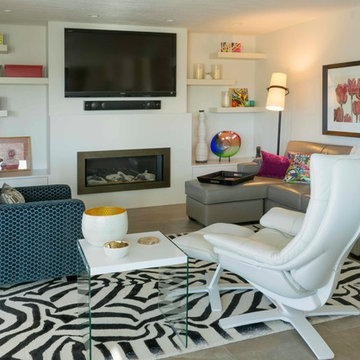
Simple white painted floating shelves can be a stunning inspiration when accessorized so beautifully
カルガリーにある高級な中くらいなエクレクティックスタイルのおしゃれなLDK (白い壁、セラミックタイルの床、吊り下げ式暖炉、石材の暖炉まわり、壁掛け型テレビ、グレーの床) の写真
カルガリーにある高級な中くらいなエクレクティックスタイルのおしゃれなLDK (白い壁、セラミックタイルの床、吊り下げ式暖炉、石材の暖炉まわり、壁掛け型テレビ、グレーの床) の写真
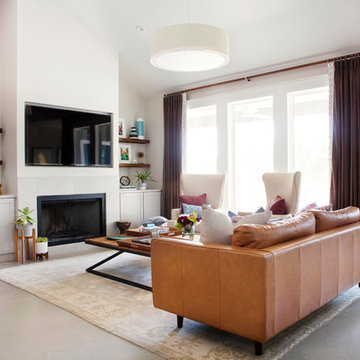
Photography by Mia Baxter
www.miabaxtersmail.com
オースティンにあるラグジュアリーな広いトランジショナルスタイルのおしゃれなLDK (コンクリートの床、石材の暖炉まわり、埋込式メディアウォール、吊り下げ式暖炉、グレーの壁、グレーの床) の写真
オースティンにあるラグジュアリーな広いトランジショナルスタイルのおしゃれなLDK (コンクリートの床、石材の暖炉まわり、埋込式メディアウォール、吊り下げ式暖炉、グレーの壁、グレーの床) の写真
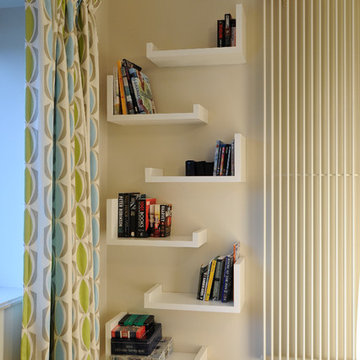
Contemporary lounge with pops of bright zesty colour.
Lakeland slate wall tiles and hearth.
Large corner sofa.
Art speakers.
他の地域にあるお手頃価格の中くらいなコンテンポラリースタイルのおしゃれな独立型リビング (白い壁、淡色無垢フローリング、吊り下げ式暖炉、石材の暖炉まわり、壁掛け型テレビ) の写真
他の地域にあるお手頃価格の中くらいなコンテンポラリースタイルのおしゃれな独立型リビング (白い壁、淡色無垢フローリング、吊り下げ式暖炉、石材の暖炉まわり、壁掛け型テレビ) の写真
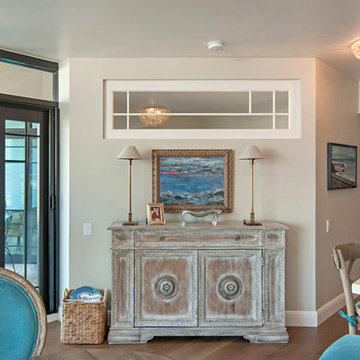
The window that leads into the guest bedroom was re-purposed. It once was a door leading out to the balcony.
サンディエゴにある小さなビーチスタイルのおしゃれなLDK (白い壁、淡色無垢フローリング、吊り下げ式暖炉、石材の暖炉まわり、壁掛け型テレビ) の写真
サンディエゴにある小さなビーチスタイルのおしゃれなLDK (白い壁、淡色無垢フローリング、吊り下げ式暖炉、石材の暖炉まわり、壁掛け型テレビ) の写真
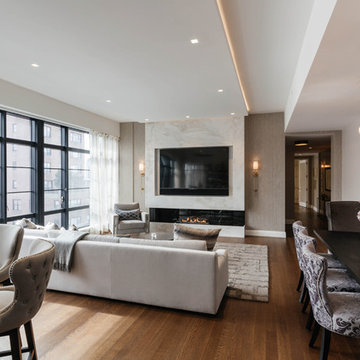
Harmonious grand room incorporating living, dining, and bar area. Photo Credit Nick Glimenakis
ニューヨークにある高級な中くらいなコンテンポラリースタイルのおしゃれなリビング (ベージュの壁、濃色無垢フローリング、吊り下げ式暖炉、石材の暖炉まわり、壁掛け型テレビ、茶色い床) の写真
ニューヨークにある高級な中くらいなコンテンポラリースタイルのおしゃれなリビング (ベージュの壁、濃色無垢フローリング、吊り下げ式暖炉、石材の暖炉まわり、壁掛け型テレビ、茶色い床) の写真
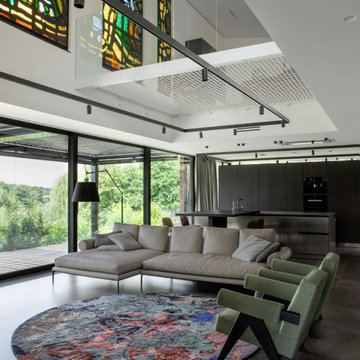
The living room seamlessly blends modern architecture with touches of color and texture, highlighted by a large, vibrant area rug that anchors the room. Above, a series of stained glass windows add a spectrum of colors that contrast beautifully with the neutral palette of the furniture. The open floor plan, enhanced by floor-to-ceiling windows, invites natural light to dance across the sleek kitchen fittings and the comfortable, yet stylish seating arrangements.
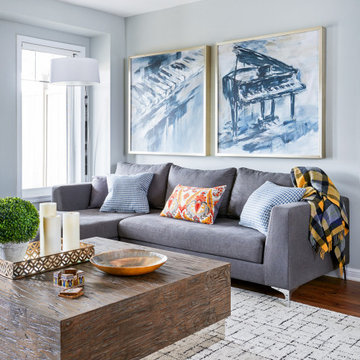
Bright and airy living room featuring a monochromatic colour theme, an arc lamp, distressed oak cocktail table, a grey chaise sofa, and custom music artwork.
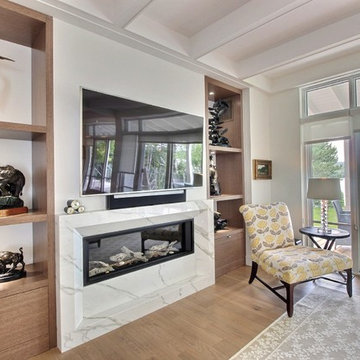
Maison par Construction McKinley
House by Construction McKinley
www.constructionmckinley.com
モントリオールにある中くらいなコンテンポラリースタイルのおしゃれなリビング (白い壁、淡色無垢フローリング、吊り下げ式暖炉、石材の暖炉まわり) の写真
モントリオールにある中くらいなコンテンポラリースタイルのおしゃれなリビング (白い壁、淡色無垢フローリング、吊り下げ式暖炉、石材の暖炉まわり) の写真
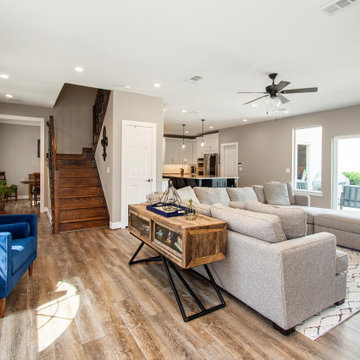
Our clients wanted to increase the size of their kitchen, which was small, in comparison to the overall size of the home. They wanted a more open livable space for the family to be able to hang out downstairs. They wanted to remove the walls downstairs in the front formal living and den making them a new large den/entering room. They also wanted to remove the powder and laundry room from the center of the kitchen, giving them more functional space in the kitchen that was completely opened up to their den. The addition was planned to be one story with a bedroom/game room (flex space), laundry room, bathroom (to serve as the on-suite to the bedroom and pool bath), and storage closet. They also wanted a larger sliding door leading out to the pool.
We demoed the entire kitchen, including the laundry room and powder bath that were in the center! The wall between the den and formal living was removed, completely opening up that space to the entry of the house. A small space was separated out from the main den area, creating a flex space for them to become a home office, sitting area, or reading nook. A beautiful fireplace was added, surrounded with slate ledger, flanked with built-in bookcases creating a focal point to the den. Behind this main open living area, is the addition. When the addition is not being utilized as a guest room, it serves as a game room for their two young boys. There is a large closet in there great for toys or additional storage. A full bath was added, which is connected to the bedroom, but also opens to the hallway so that it can be used for the pool bath.
The new laundry room is a dream come true! Not only does it have room for cabinets, but it also has space for a much-needed extra refrigerator. There is also a closet inside the laundry room for additional storage. This first-floor addition has greatly enhanced the functionality of this family’s daily lives. Previously, there was essentially only one small space for them to hang out downstairs, making it impossible for more than one conversation to be had. Now, the kids can be playing air hockey, video games, or roughhousing in the game room, while the adults can be enjoying TV in the den or cooking in the kitchen, without interruption! While living through a remodel might not be easy, the outcome definitely outweighs the struggles throughout the process.
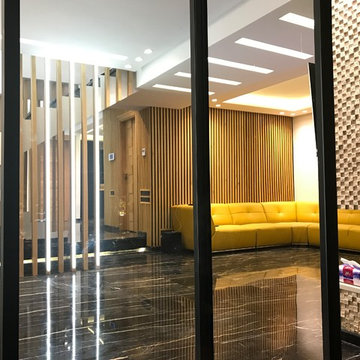
Adil TAKY
他の地域にある中くらいなモダンスタイルのおしゃれなリビング (ベージュの壁、大理石の床、吊り下げ式暖炉、石材の暖炉まわり、壁掛け型テレビ、黒い床) の写真
他の地域にある中くらいなモダンスタイルのおしゃれなリビング (ベージュの壁、大理石の床、吊り下げ式暖炉、石材の暖炉まわり、壁掛け型テレビ、黒い床) の写真
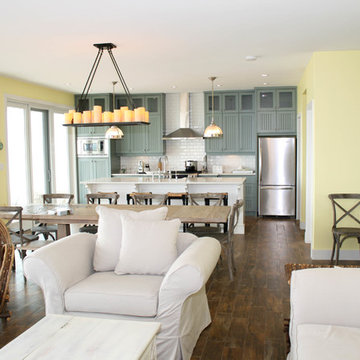
トロントにある高級な中くらいなビーチスタイルのおしゃれなリビング (黄色い壁、濃色無垢フローリング、テレビなし、茶色い床、吊り下げ式暖炉、石材の暖炉まわり) の写真
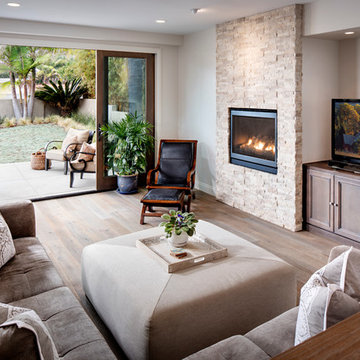
サンディエゴにあるラグジュアリーな広いコンテンポラリースタイルのおしゃれなLDK (ベージュの壁、淡色無垢フローリング、吊り下げ式暖炉、石材の暖炉まわり、埋込式メディアウォール) の写真
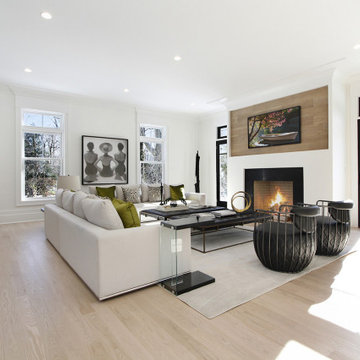
"Greenleaf" is a luxury, new construction home in Darien, CT.
Sophisticated furniture, artisan accessories and a combination of bold and neutral tones were used to create a lifestyle experience. Our staging highlights the beautiful architectural interior design done by Stephanie Rapp Interiors.
リビング (吊り下げ式暖炉、石材の暖炉まわり) の写真
1

