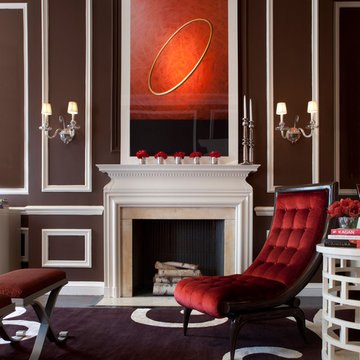ブラウンのリビング (茶色い壁、グレーの壁、ピンクの壁) の写真
絞り込み:
資材コスト
並び替え:今日の人気順
写真 81〜100 枚目(全 21,523 枚)
1/5
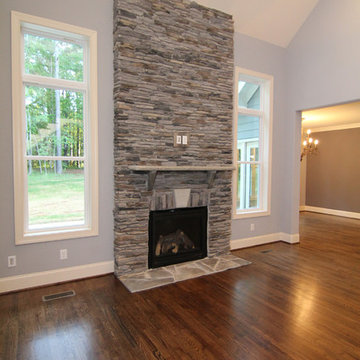
Impressive two story stone surround fireplace with flagstones in this vaulted living room.
Windows with over-sized transoms above mimic the height of the fireplace.
Raleigh Custom Homes built by Stanton Homes.
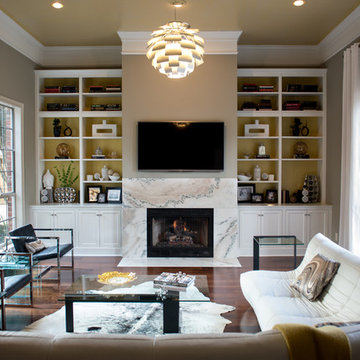
In the living room, a modern aluminum chandelier suspends from a stenciled faux finish ceiling, which was preserved in the remodel. The walls are painted Sandy Hook Gray a tough walls flat latex with trim painted in White Dove a satin oil-based impervex enamel. The fireplace was overhauled by eliminating a dated mantle and inserting and adding a solid slab of Priscilla Fire marble and fire glass. A flat screen television and surround sound speakers are among some of the home’s technology updates. A modular sectional sofa with custom silk pillows anchors the low-profile living seating arrangement. A large cowhide hide is flanked by contemporary lounge chairs and tempered glass and iron tables. Existing built-ins were painted to showcase choice accessories.
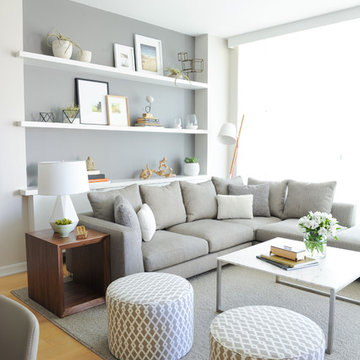
{www.traceyaytonphotography.com}
バンクーバーにある北欧スタイルのおしゃれなLDK (グレーの壁、淡色無垢フローリング、グレーとクリーム色) の写真
バンクーバーにある北欧スタイルのおしゃれなLDK (グレーの壁、淡色無垢フローリング、グレーとクリーム色) の写真

ナッシュビルにあるお手頃価格の中くらいなトランジショナルスタイルのおしゃれなリビング (グレーの壁、無垢フローリング、標準型暖炉、テレビなし、グレーとクリーム色、塗装板張りの暖炉まわり) の写真
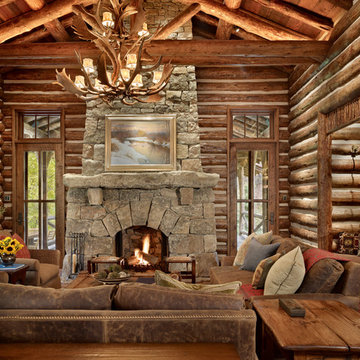
他の地域にあるラスティックスタイルのおしゃれなリビング (茶色い壁、標準型暖炉、石材の暖炉まわり、テレビなし、茶色いソファ) の写真
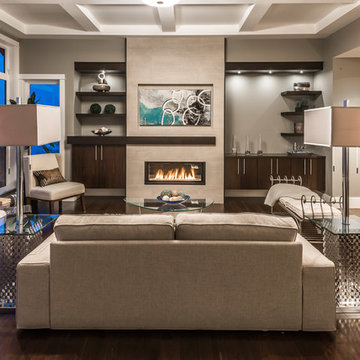
This completely custom home was built by Alair Homes in Ladysmith, British Columbia. After sourcing the perfect lot with a million dollar view, the owners worked with the Alair Homes team to design and build their dream home. High end finishes and unique features are what define this great West Coast custom home.
The 4741 square foot custom home boasts 4 bedrooms, 4 bathrooms, an office and a large workout room. The main floor of the house is the real show-stopper.
Right off the entry is a large home office space with a great stone fireplace feature wall and unique ceiling treatment. Walnut hardwood floors throughout.
Through the striking wood archway with lighting accents, you are taken into the heart of the home - a greatroom with a fireplace feature wall complete with built-in shelving, a spacious dining room, and a gorgeous kitchen. The living room features floor-to-ceiling windows to take in the fantastic view as well as bring the eye up to the coffered ceiling. In the dining area, the panoramic view continues with more huge windows overlooking the water. Walnut hardwood floors throughout.
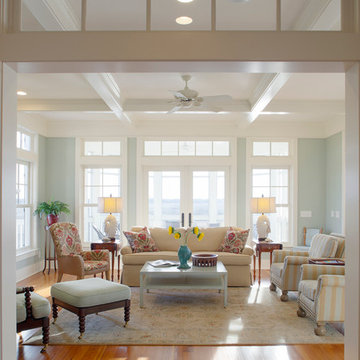
Atlantic Archives, Inc./Richard Leo Johnson
Paragon Custom Construction LLC
チャールストンにある高級な広いビーチスタイルのおしゃれなリビング (無垢フローリング、グレーの壁、テレビなし) の写真
チャールストンにある高級な広いビーチスタイルのおしゃれなリビング (無垢フローリング、グレーの壁、テレビなし) の写真
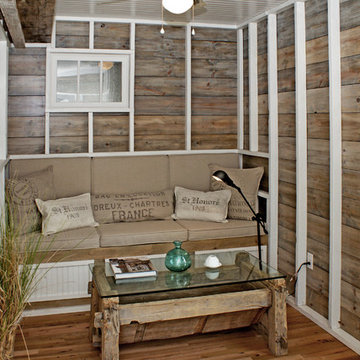
Rough-hewn beams, 100-year old barn floors and reclaimed wood walls are features of this seating area as well as the dining and living areas that surround the kitchen that sits at the center of the ground floor.

Upon entering the penthouse the light and dark contrast continues. The exposed ceiling structure is stained to mimic the 1st floor's "tarred" ceiling. The reclaimed fir plank floor is painted a light vanilla cream. And, the hand plastered concrete fireplace is the visual anchor that all the rooms radiate off of. Tucked behind the fireplace is an intimate library space.
Photo by Lincoln Barber

"custom fireplace mantel"
"custom fireplace overmantel"
"omega cast stone mantel"
"omega cast stone fireplace mantle" "fireplace design idea" Mantel. Fireplace. Omega. Mantel Design.
"custom cast stone mantel"
"linear fireplace mantle"
"linear cast stone fireplace mantel"
"linear fireplace design"
"linear fireplace overmantle"
"fireplace surround"
"carved fireplace mantle"
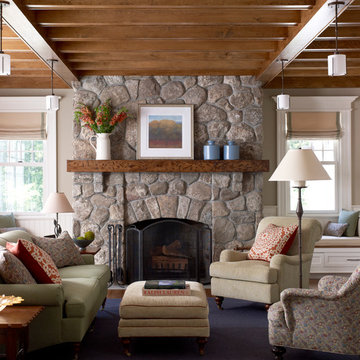
Laura Moss
ニューヨークにあるラグジュアリーな広いトラディショナルスタイルのおしゃれなリビング (グレーの壁、石材の暖炉まわり、無垢フローリング、標準型暖炉) の写真
ニューヨークにあるラグジュアリーな広いトラディショナルスタイルのおしゃれなリビング (グレーの壁、石材の暖炉まわり、無垢フローリング、標準型暖炉) の写真

Daniel Newcomb
マイアミにある中くらいなトランジショナルスタイルのおしゃれなリビング (グレーの壁、濃色無垢フローリング、暖炉なし、テレビなし、茶色い床、グレーと黒) の写真
マイアミにある中くらいなトランジショナルスタイルのおしゃれなリビング (グレーの壁、濃色無垢フローリング、暖炉なし、テレビなし、茶色い床、グレーと黒) の写真
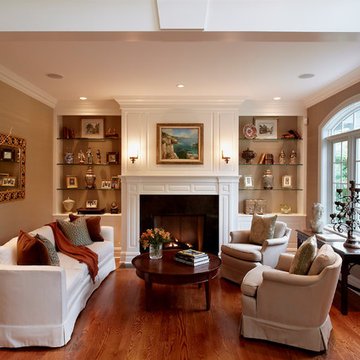
Formal living room with wide expanse of custom casement windows, silk wall coverings, gas fireplace and custom millwork
ニューヨークにある中くらいなトラディショナルスタイルのおしゃれなリビング (茶色い壁) の写真
ニューヨークにある中くらいなトラディショナルスタイルのおしゃれなリビング (茶色い壁) の写真

A fun, fresh, and inviting transitional space with blue and green accents and lots of natural light - designed for a family in mind yet perfect for entertaining. Design by Annie Lowengart and photo by David Duncan Livingston.
Featured in Marin Magazine May 2013 issue seen here http://digital.marinmagazine.com/marinmagazine/201305/?pg=112&pm=2&u1=friend

This eclectic kitchen designed with new and old products together is what creates the character. The countertop on the island is a reclaimed bowling alley lane!
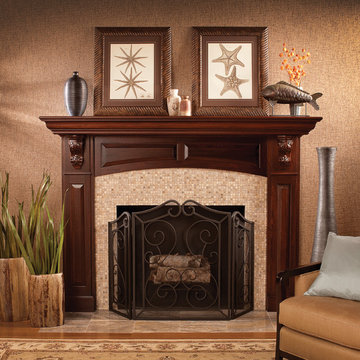
This stunning fireplace mantel from Dura Supreme Cabinetry features carved corbels below the mantel shelf. When “Classic” Styling is selected, the corbels feature an ornate, acanthus leaf carving. Decorative panels were selected for the frieze and the columns. Crafted with rich color and unique grain pattern create an elegant focal point for this great room.
The inviting warmth and crackling flames in a fireplace naturally draw people to gather around the hearth. Historically, the fireplace has been an integral part of the home as one of its central features. Original hearths not only warmed the room, they were the hub of food preparation and family interaction. With today’s modern floor plans and conveniences, the fireplace has evolved from its original purpose to become a prominent architectural element with a social function.
Within the open floor plans that are so popular today, a well-designed kitchen has become the central feature of the home. The kitchen and adjacent living spaces are combined, encouraging guests and families to mingle before and after a meal.
Within that large gathering space, the kitchen typically opens to a room featuring a fireplace mantel or an integrated entertainment center, and it makes good sense for these elements to match or complement each other. With Dura Supreme, your kitchen cabinetry, entertainment cabinetry and fireplace mantels are all available in matching or coordinating designs, woods and finishes.
Fireplace Mantels from Dura Supreme are available in 3 basic designs – or your own custom design. Each basic design has optional choices for columns, overall styling and “frieze” options so that you can choose a look that’s just right for your home.
Request a FREE Dura Supreme Brochure Packet:
http://www.durasupreme.com/request-brochure
Find a Dura Supreme Showroom near you today:
http://www.durasupreme.com/dealer-locator
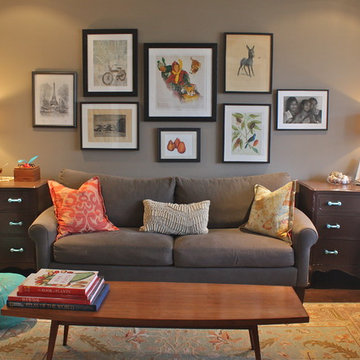
This room is all about colour and how to make an eclectic mix of inherited and new pieces work together.
The table is mid-century modern teak, the couch is new and the love seat was inherited. The sideboards were inherited from family and I updated them with a chocolate spray laquer and blue milk glass handles. The lamps were a bargain find at HomeSense. And the artwork is a mix of prints and originals as well as a couple of inherited pieces. The inspiration for the colour scheme came from the Sumak area rug.
Photo Credit: Dorin Greenwood
ブラウンのリビング (茶色い壁、グレーの壁、ピンクの壁) の写真
5


