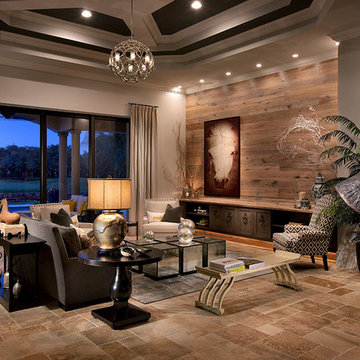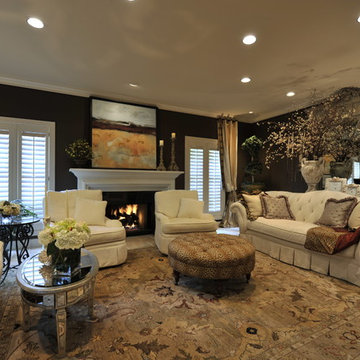ブラウンのリビング (トラバーチンの床、茶色い壁、グレーの壁、ピンクの壁) の写真
絞り込み:
資材コスト
並び替え:今日の人気順
写真 1〜20 枚目(全 133 枚)
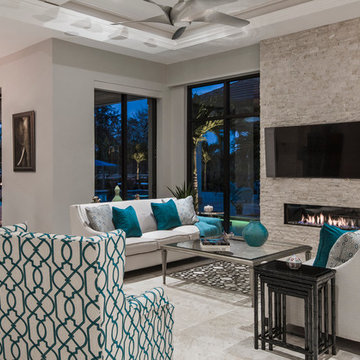
Amber Frederiksen Photography
マイアミにある中くらいなトランジショナルスタイルのおしゃれなLDK (グレーの壁、トラバーチンの床、横長型暖炉、石材の暖炉まわり、壁掛け型テレビ) の写真
マイアミにある中くらいなトランジショナルスタイルのおしゃれなLDK (グレーの壁、トラバーチンの床、横長型暖炉、石材の暖炉まわり、壁掛け型テレビ) の写真
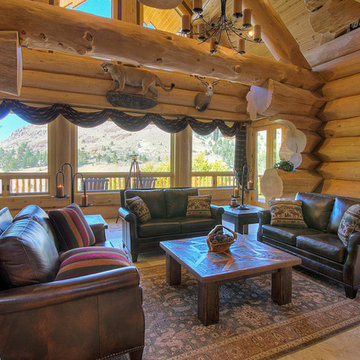
Jeremiah Johnson Log Homes custom western red cedar, Swedish cope, chinked log home, living room
デンバーにある中くらいなラスティックスタイルのおしゃれなリビング (茶色い壁、トラバーチンの床、標準型暖炉、石材の暖炉まわり、テレビなし、ベージュの床) の写真
デンバーにある中くらいなラスティックスタイルのおしゃれなリビング (茶色い壁、トラバーチンの床、標準型暖炉、石材の暖炉まわり、テレビなし、ベージュの床) の写真
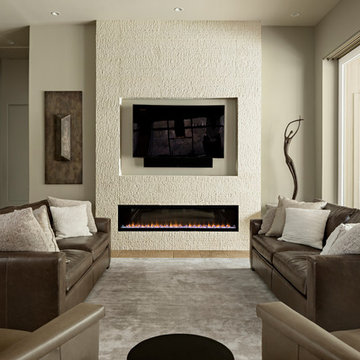
Roehner and Ryan
フェニックスにあるお手頃価格の中くらいなコンテンポラリースタイルのおしゃれなLDK (グレーの壁、トラバーチンの床、壁掛け型テレビ、ベージュの床、横長型暖炉) の写真
フェニックスにあるお手頃価格の中くらいなコンテンポラリースタイルのおしゃれなLDK (グレーの壁、トラバーチンの床、壁掛け型テレビ、ベージュの床、横長型暖炉) の写真
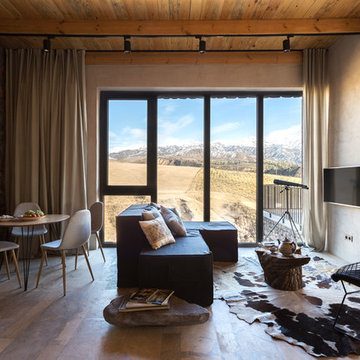
他の地域にある中くらいなラスティックスタイルのおしゃれなLDK (茶色い壁、トラバーチンの床、暖炉なし、壁掛け型テレビ、ベージュの床、黒いソファ) の写真
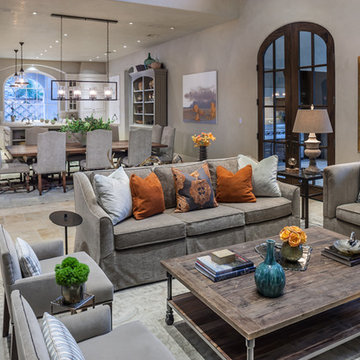
Photo Credit: Carl Mayfield
Architect: Kevin Harris Architect, LLC
Builder: Jarrah Builders
"Create a comfortable environment for relaxing and entertaining. Adding color tones that would warm the space and furnishings that would feel casual, yet sophisticated."
"Open floor plan allows for easy flow between the family and dining room."
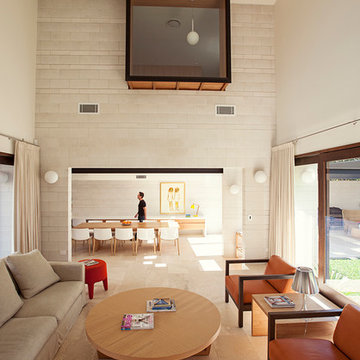
Brisbane interior designer created a neutral palette to showcase the architectural elements of this Clayfield home. American oak bespoke furniture by Gary Hamer, including a 3.5 metre long dining table. Sofa and armchairs by Jardan. Photography by Robyn Mill, Blix Photography
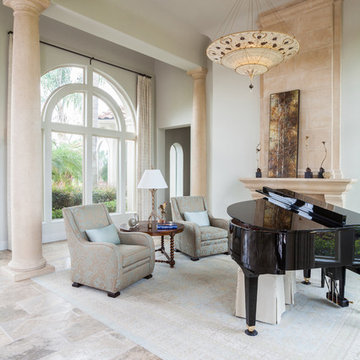
The grand scale of this entry, living and dining room is accentuated by large stone columns and a pair of matching wrought iron and glass doors. The light from the doors bright then entire room making it feel inviting and ethereal. The arches ar the windows and doors are repeated as a barrel vault at the ceiling--this repetition of form is a great way to create a harmonious space! The formal living room doubles as a seating area and piano salon. The asymmetrical placement of the art above the fireplace is an unexpected break from the tradition and formality in the room.
Photos by: Julie Soefer
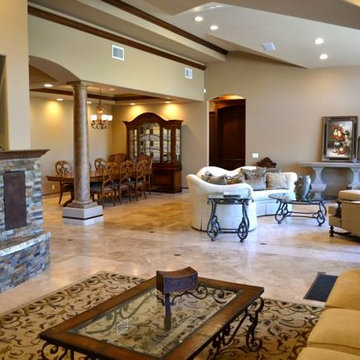
This room embodies the client's desire to mix formal, with warmth and comfort for large gatherings.The high vaulted ceilings add drama and volume to this expansive space.
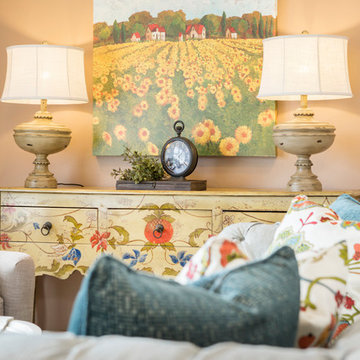
A 700 square foot space in the city gets a farmhouse makeover while preserving the clients’ love for all things colorfully eclectic and showcasing their favorite flea market finds! Featuring an entry way, living room, dining room and great room, the entire design and color scheme was inspired by the clients’ nostalgic painting of East Coast sunflower fields and a vintage console in bold colors.
Shown in this Photo: the two pieces that inspired the entire design! Color and pattern play that steps from the painting to the console and into the custom pillows all anchored by neutral shades in the custom Chesterfield sofa, chairs, paint color and vintage farmhouse lamps and accessories. | Photography Joshua Caldwell.
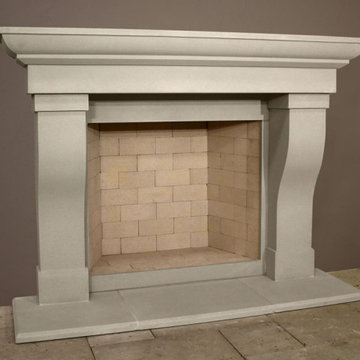
The Berkley DIY Fireplace Mantel
From sophisticated European to SoHo metropolitan, the Berkley is timeless in design and fits into countless motifs. Bring the feel of chic into your office, den, or great room.
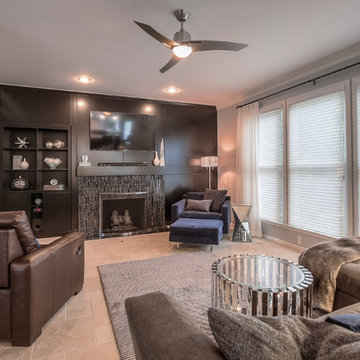
Danny Clapp
カンザスシティにある高級な広いモダンスタイルのおしゃれなLDK (グレーの壁、トラバーチンの床、標準型暖炉、タイルの暖炉まわり、壁掛け型テレビ) の写真
カンザスシティにある高級な広いモダンスタイルのおしゃれなLDK (グレーの壁、トラバーチンの床、標準型暖炉、タイルの暖炉まわり、壁掛け型テレビ) の写真
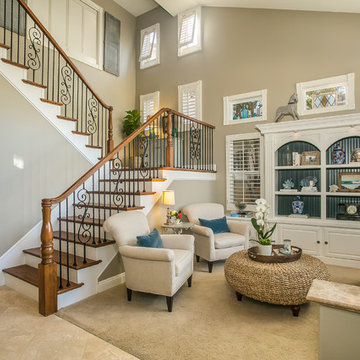
A neutral color palette is visually interesting when mixing in textures and natural materials. The wood stairs compliment the travertine floors on main level. The wood handrail is balanced by the iron posts.
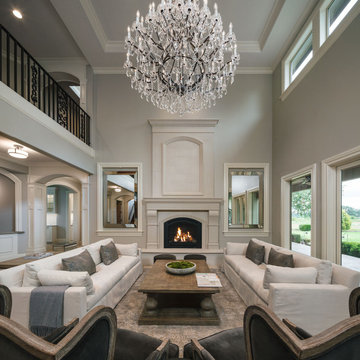
ポートランドにある広いトラディショナルスタイルのおしゃれなLDK (グレーの壁、トラバーチンの床、標準型暖炉、漆喰の暖炉まわり、テレビなし、ベージュの床) の写真
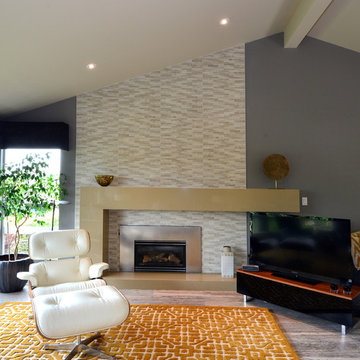
Gregg Krogstad
シアトルにある高級な広いミッドセンチュリースタイルのおしゃれなリビング (グレーの壁、トラバーチンの床、標準型暖炉、タイルの暖炉まわり、据え置き型テレビ、グレーの床) の写真
シアトルにある高級な広いミッドセンチュリースタイルのおしゃれなリビング (グレーの壁、トラバーチンの床、標準型暖炉、タイルの暖炉まわり、据え置き型テレビ、グレーの床) の写真
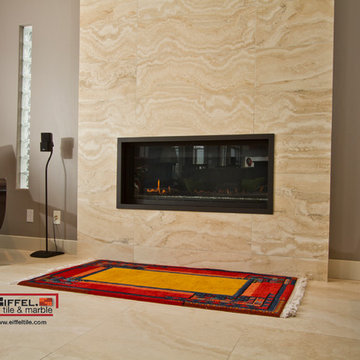
Travertine tiled floor is extended to the ceiling by cladding a cozy fireplace with these luxurious tiles.
カルガリーにあるトランジショナルスタイルのおしゃれなリビング (茶色い壁、トラバーチンの床、石材の暖炉まわり) の写真
カルガリーにあるトランジショナルスタイルのおしゃれなリビング (茶色い壁、トラバーチンの床、石材の暖炉まわり) の写真
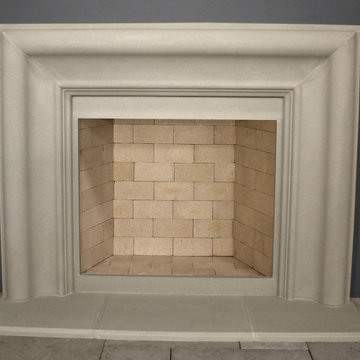
The Nova DIY Fireplace Mantel
The Nova has a minimalist design, boldly enhanced by a series of graceful and smooth curved lines. This creates a soothing and calming effect, which is sure to warm the home.
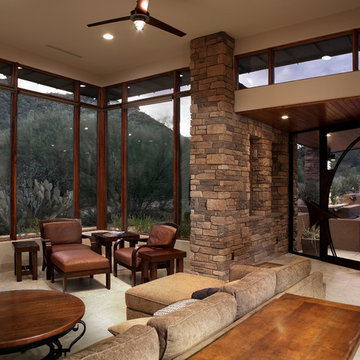
フェニックスにある広いサンタフェスタイルのおしゃれなリビング (茶色い壁、トラバーチンの床、暖炉なし、据え置き型テレビ、茶色い床) の写真
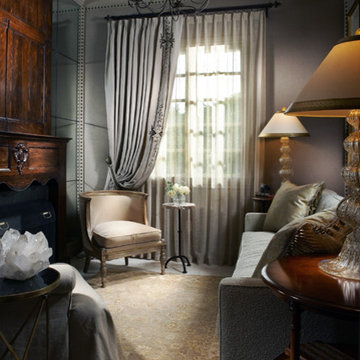
Daniel Newcomb Photography
アトランタにある小さなトラディショナルスタイルのおしゃれな独立型リビング (グレーの壁、トラバーチンの床、標準型暖炉、内蔵型テレビ) の写真
アトランタにある小さなトラディショナルスタイルのおしゃれな独立型リビング (グレーの壁、トラバーチンの床、標準型暖炉、内蔵型テレビ) の写真
ブラウンのリビング (トラバーチンの床、茶色い壁、グレーの壁、ピンクの壁) の写真
1
