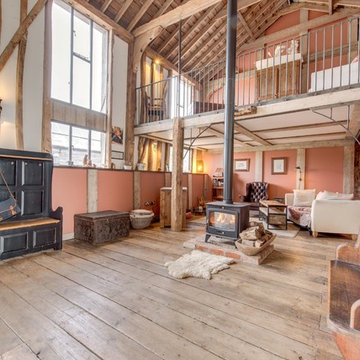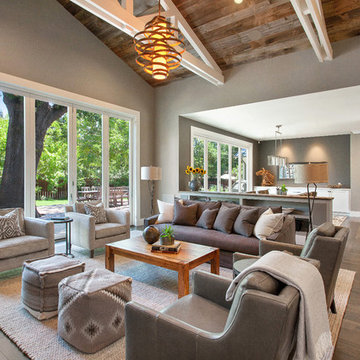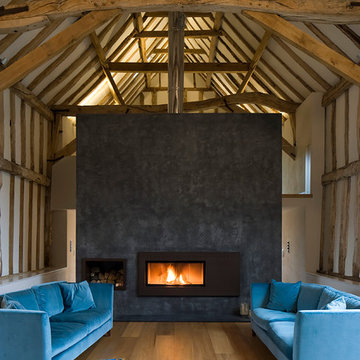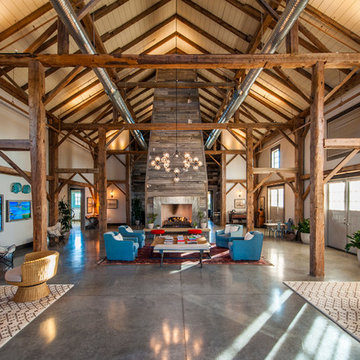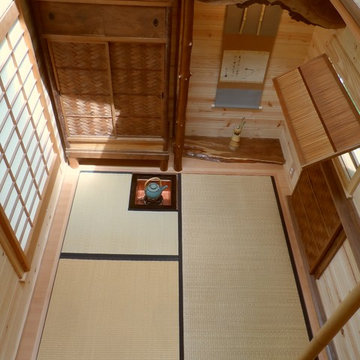ブラウンのリビング (茶色い壁、グレーの壁、ピンクの壁) の写真
絞り込み:
資材コスト
並び替え:今日の人気順
写真 121〜140 枚目(全 21,524 枚)
1/5
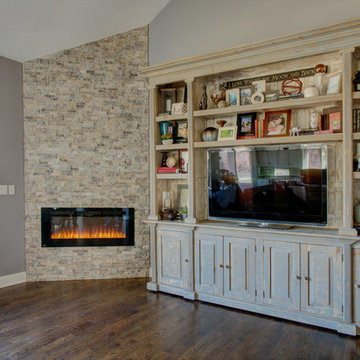
6000 square foot home remodel. The remodel encompassed nearly the entire home including the kitchen, master bathroom, master laundry room, master closet, basement finish, dining room, living room, and all hardwoods in the home. We also converted a 1/2 bath to 3/4 bath. Added new tile flooring in all of the bathrooms. We painted every piece of trim in the entire home and painted all of the interior walls.
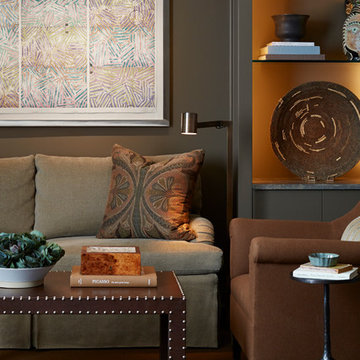
Streeterville Residence, Jessica Lagrange Interiors LLC, Photo by Nathan Kirkman
シカゴにある中くらいなトランジショナルスタイルのおしゃれな独立型リビング (ライブラリー、茶色い壁、カーペット敷き、暖炉なし、テレビなし) の写真
シカゴにある中くらいなトランジショナルスタイルのおしゃれな独立型リビング (ライブラリー、茶色い壁、カーペット敷き、暖炉なし、テレビなし) の写真
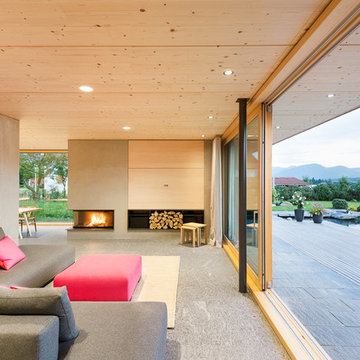
ベルリンにあるラグジュアリーな巨大な北欧スタイルのおしゃれなLDK (コーナー設置型暖炉、コンクリートの暖炉まわり、グレーの壁、テレビなし) の写真
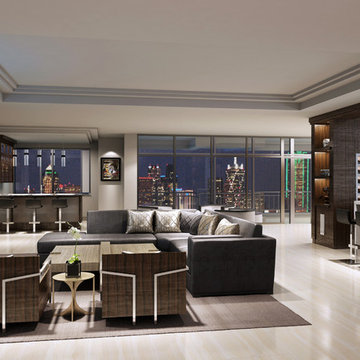
AVID Associates
ダラスにある高級な広いトランジショナルスタイルのおしゃれなリビング (グレーの壁、磁器タイルの床、横長型暖炉、石材の暖炉まわり、壁掛け型テレビ) の写真
ダラスにある高級な広いトランジショナルスタイルのおしゃれなリビング (グレーの壁、磁器タイルの床、横長型暖炉、石材の暖炉まわり、壁掛け型テレビ) の写真
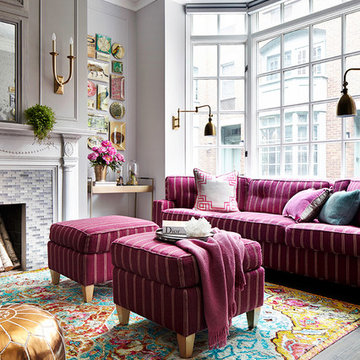
Donna Dotan Photography
ニューヨークにあるトラディショナルスタイルのおしゃれな応接間 (グレーの壁、標準型暖炉、タイルの暖炉まわり、ペルシャ絨毯) の写真
ニューヨークにあるトラディショナルスタイルのおしゃれな応接間 (グレーの壁、標準型暖炉、タイルの暖炉まわり、ペルシャ絨毯) の写真
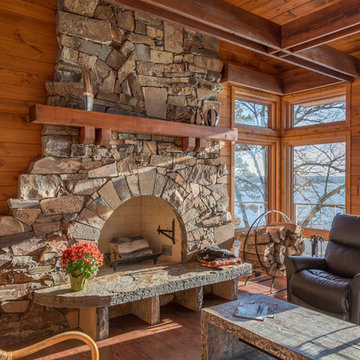
Modern House Productions
ミネアポリスにある広いラスティックスタイルのおしゃれなLDK (茶色い壁、濃色無垢フローリング、標準型暖炉、石材の暖炉まわり、テレビなし) の写真
ミネアポリスにある広いラスティックスタイルのおしゃれなLDK (茶色い壁、濃色無垢フローリング、標準型暖炉、石材の暖炉まわり、テレビなし) の写真
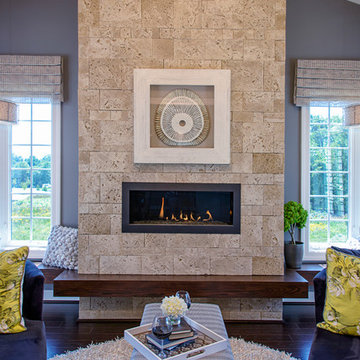
Home design by Winchester Homes
Interior Merchandising by Model Home Interiors
ワシントンD.C.にある広いトランジショナルスタイルのおしゃれなLDK (グレーの壁、横長型暖炉、タイルの暖炉まわり、濃色無垢フローリング) の写真
ワシントンD.C.にある広いトランジショナルスタイルのおしゃれなLDK (グレーの壁、横長型暖炉、タイルの暖炉まわり、濃色無垢フローリング) の写真
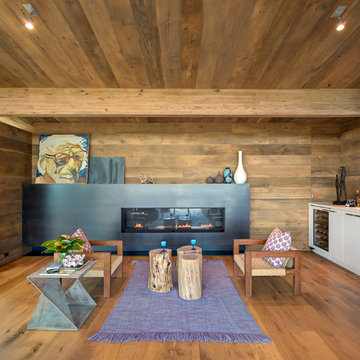
Bates Masi Architects LLC
ニューヨークにあるコンテンポラリースタイルのおしゃれなリビングのホームバー (茶色い壁、無垢フローリング、横長型暖炉、テレビなし) の写真
ニューヨークにあるコンテンポラリースタイルのおしゃれなリビングのホームバー (茶色い壁、無垢フローリング、横長型暖炉、テレビなし) の写真
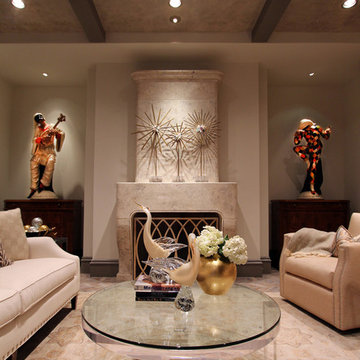
Photo by Ashley Henry Wynne
ヒューストンにある高級な広いトランジショナルスタイルのおしゃれなリビング (グレーの壁、淡色無垢フローリング、コンクリートの暖炉まわり、埋込式メディアウォール) の写真
ヒューストンにある高級な広いトランジショナルスタイルのおしゃれなリビング (グレーの壁、淡色無垢フローリング、コンクリートの暖炉まわり、埋込式メディアウォール) の写真
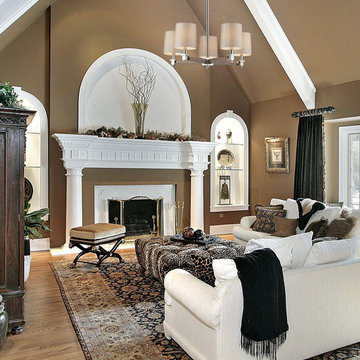
he Jorgenson Collection stylishly bridges the gap between mid-century modern furniture design and lighting. This collection was designed using solid wood that emulates the tapered angle of fine furniture legs and angular metalwork that compliments its sleek style. This collection is offered in two color tone combinations. Select from taupe wood, polished nickel metalwork & champagne fabric shades or mahogany finished wood, satin brass metalwork & tan crosshatch textured linen shades.
Measurements and Information:
Width 40"
Depth 24"
Body height 11"
Includes (1) 6" and (2) 12" downrods
4 Lights
Accommodates 75 watt medium base light bulbs (not included)
Polished nickel finished metal accents
Taupe finished wood body
Champagne fabric shades

Wallace Ridge Beverly Hills modern luxury home stacked stone tv wall. William MacCollum.
ロサンゼルスにある巨大なモダンスタイルのおしゃれなリビング (グレーの壁、淡色無垢フローリング、標準型暖炉、積石の暖炉まわり、埋込式メディアウォール、ベージュの床、折り上げ天井、アクセントウォール、白い天井) の写真
ロサンゼルスにある巨大なモダンスタイルのおしゃれなリビング (グレーの壁、淡色無垢フローリング、標準型暖炉、積石の暖炉まわり、埋込式メディアウォール、ベージュの床、折り上げ天井、アクセントウォール、白い天井) の写真

The ground floor of the property has been opened-up as far as possible so as to maximise the illusion of space and daylight. The two original reception rooms have been combined to form a single, grand living room with a central large opening leading to the entrance hall.
Victorian-style plaster cornices and ceiling roses, painted timber sash windows with folding shutters, painted timber architraves and moulded skirtings, and a new limestone fire surround have been installed in keeping with the period of the house. The Dinesen douglas fir floorboards have been laid on piped underfloor heating.
Photographer: Nick Smith
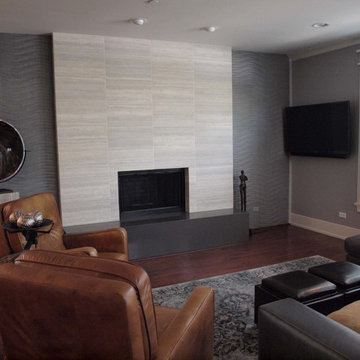
The homeowners wanted a contemporary living room, instead of the tradition living room they had. Normandy Designer Karen Chanan created this beautiful fireplace renovation as part of a larger project, and the results are just dynamic.
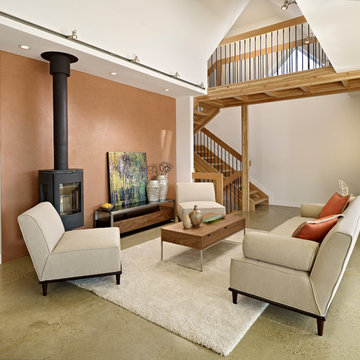
Effect Home Builders Ltd.
エドモントンにあるコンテンポラリースタイルのおしゃれなリビング (コンクリートの床、茶色い壁、アクセントウォール) の写真
エドモントンにあるコンテンポラリースタイルのおしゃれなリビング (コンクリートの床、茶色い壁、アクセントウォール) の写真
ブラウンのリビング (茶色い壁、グレーの壁、ピンクの壁) の写真
7
