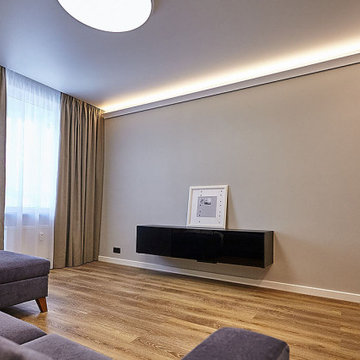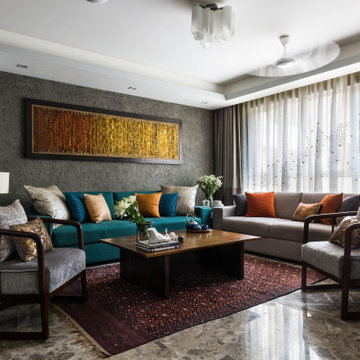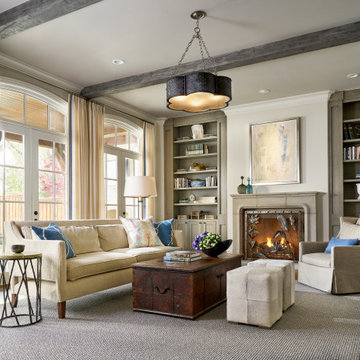ブラウンのリビング (全タイプの天井の仕上げ、茶色い壁、グレーの壁、ピンクの壁) の写真
絞り込み:
資材コスト
並び替え:今日の人気順
写真 1〜20 枚目(全 1,119 枚)

A narrow formal parlor space is divided into two zones flanking the original marble fireplace - a sitting area on one side and an audio zone on the other.

kitchen - living room
他の地域にある低価格の中くらいなコンテンポラリースタイルのおしゃれなリビング (茶色い壁、濃色無垢フローリング、壁掛け型テレビ、茶色い床、表し梁、壁紙、グレーとブラウン) の写真
他の地域にある低価格の中くらいなコンテンポラリースタイルのおしゃれなリビング (茶色い壁、濃色無垢フローリング、壁掛け型テレビ、茶色い床、表し梁、壁紙、グレーとブラウン) の写真

Nestled into a hillside, this timber-framed family home enjoys uninterrupted views out across the countryside of the North Downs. A newly built property, it is an elegant fusion of traditional crafts and materials with contemporary design.
Our clients had a vision for a modern sustainable house with practical yet beautiful interiors, a home with character that quietly celebrates the details. For example, where uniformity might have prevailed, over 1000 handmade pegs were used in the construction of the timber frame.
The building consists of three interlinked structures enclosed by a flint wall. The house takes inspiration from the local vernacular, with flint, black timber, clay tiles and roof pitches referencing the historic buildings in the area.
The structure was manufactured offsite using highly insulated preassembled panels sourced from sustainably managed forests. Once assembled onsite, walls were finished with natural clay plaster for a calming indoor living environment.
Timber is a constant presence throughout the house. At the heart of the building is a green oak timber-framed barn that creates a warm and inviting hub that seamlessly connects the living, kitchen and ancillary spaces. Daylight filters through the intricate timber framework, softly illuminating the clay plaster walls.
Along the south-facing wall floor-to-ceiling glass panels provide sweeping views of the landscape and open on to the terrace.
A second barn-like volume staggered half a level below the main living area is home to additional living space, a study, gym and the bedrooms.
The house was designed to be entirely off-grid for short periods if required, with the inclusion of Tesla powerpack batteries. Alongside underfloor heating throughout, a mechanical heat recovery system, LED lighting and home automation, the house is highly insulated, is zero VOC and plastic use was minimised on the project.
Outside, a rainwater harvesting system irrigates the garden and fields and woodland below the house have been rewilded.

ロンドンにある広いインダストリアルスタイルのおしゃれなLDK (茶色い壁、標準型暖炉、レンガの暖炉まわり、グレーの床、レンガ壁、ルーバー天井) の写真

Wallace Ridge Beverly Hills modern luxury home stacked stone tv wall. William MacCollum.
ロサンゼルスにある巨大なモダンスタイルのおしゃれなリビング (グレーの壁、淡色無垢フローリング、標準型暖炉、積石の暖炉まわり、埋込式メディアウォール、ベージュの床、折り上げ天井、アクセントウォール、白い天井) の写真
ロサンゼルスにある巨大なモダンスタイルのおしゃれなリビング (グレーの壁、淡色無垢フローリング、標準型暖炉、積石の暖炉まわり、埋込式メディアウォール、ベージュの床、折り上げ天井、アクセントウォール、白い天井) の写真

アトランタにあるお手頃価格の中くらいなミッドセンチュリースタイルのおしゃれなLDK (茶色い壁、コンクリートの床、壁掛け型テレビ、グレーの床、板張り天井、板張り壁) の写真

дизайн гостиной
サンクトペテルブルクにあるお手頃価格の中くらいな北欧スタイルのおしゃれな独立型リビング (グレーの壁、クッションフロア、壁掛け型テレビ、茶色い床、全タイプの天井の仕上げ、全タイプの壁の仕上げ、青いソファ) の写真
サンクトペテルブルクにあるお手頃価格の中くらいな北欧スタイルのおしゃれな独立型リビング (グレーの壁、クッションフロア、壁掛け型テレビ、茶色い床、全タイプの天井の仕上げ、全タイプの壁の仕上げ、青いソファ) の写真

ミラノにあるラグジュアリーな巨大なカントリー風のおしゃれなLDK (ライブラリー、両方向型暖炉、積石の暖炉まわり、表し梁、三角天井、パネル壁、グレーの壁、淡色無垢フローリング、ベージュの床) の写真

living room is planned keeping grey as base colour and splash of colours is added by colourful and vibrant cushions . Centre table is made of antique beaten brass which compliments the copper and brass art work on the concrete texture wall .
Afghani khilim underneath adds anther layer of texture and pattern to the space .

Reclaimed hand hewn timbers used for exposed trusses and reclaimed wood siding.
デンバーにある広いトラディショナルスタイルのおしゃれなLDK (茶色い壁、無垢フローリング、コーナー設置型暖炉、石材の暖炉まわり、コーナー型テレビ、茶色い床、表し梁) の写真
デンバーにある広いトラディショナルスタイルのおしゃれなLDK (茶色い壁、無垢フローリング、コーナー設置型暖炉、石材の暖炉まわり、コーナー型テレビ、茶色い床、表し梁) の写真

This gorgeous lake home sits right on the water's edge. It features a harmonious blend of rustic and and modern elements, including a rough-sawn pine floor, gray stained cabinetry, and accents of shiplap and tongue and groove throughout.

A cozy fireside space made for conversation and entertaining.
ミルウォーキーにある高級な中くらいなトラディショナルスタイルのおしゃれな独立型リビング (グレーの壁、標準型暖炉、レンガの暖炉まわり、格子天井、赤いカーテン) の写真
ミルウォーキーにある高級な中くらいなトラディショナルスタイルのおしゃれな独立型リビング (グレーの壁、標準型暖炉、レンガの暖炉まわり、格子天井、赤いカーテン) の写真

Darren Setlow Photography
ポートランド(メイン)にある高級な中くらいなカントリー風のおしゃれな応接間 (グレーの壁、淡色無垢フローリング、標準型暖炉、石材の暖炉まわり、テレビなし、表し梁) の写真
ポートランド(メイン)にある高級な中くらいなカントリー風のおしゃれな応接間 (グレーの壁、淡色無垢フローリング、標準型暖炉、石材の暖炉まわり、テレビなし、表し梁) の写真

ダラスにあるトランジショナルスタイルのおしゃれなLDK (グレーの壁、無垢フローリング、標準型暖炉、石材の暖炉まわり、壁掛け型テレビ、茶色い床、表し梁) の写真

Il soggiorno vede protagonista la struttura che ospita il camino al bioetanolo e la tv, con una rifinitura decorativa.
Le tre ampie finestre che troviamo lungo la parete esposta ad est, garantiscono un'ampia illuminazione naturale durante tutto l'arco della giornata.
Di notevole interesse gli arredi vintage originali di proprietà del committente a cui sono state affiancate due poltroncine di Gio Ponti.
ブラウンのリビング (全タイプの天井の仕上げ、茶色い壁、グレーの壁、ピンクの壁) の写真
1




