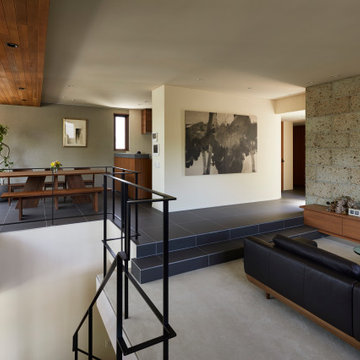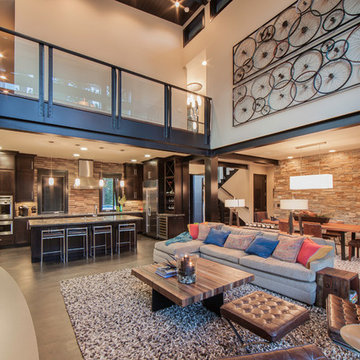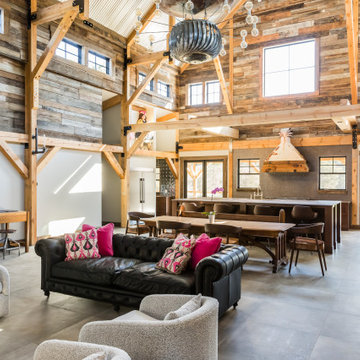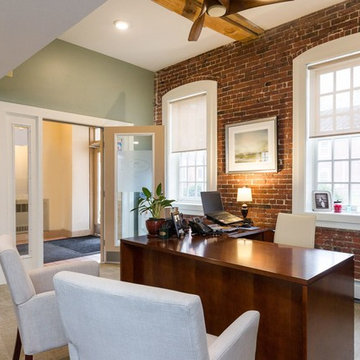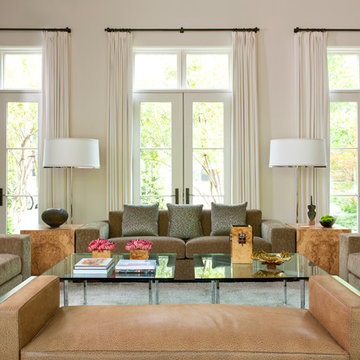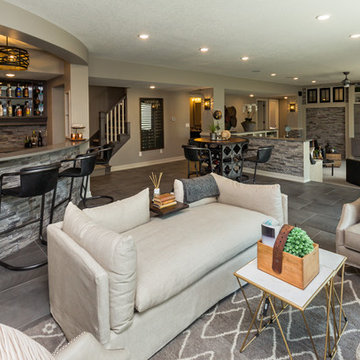ブラウンのリビング (グレーの床) の写真
絞り込み:
資材コスト
並び替え:今日の人気順
写真 781〜800 枚目(全 4,240 枚)
1/3
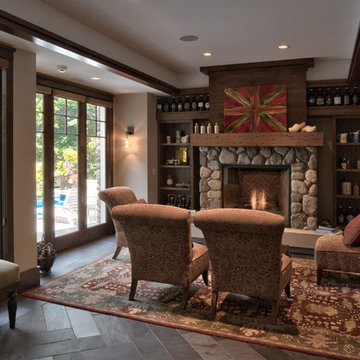
Saari & Forrai Photography
MSI Custom Homes, LLC
ミネアポリスにある中くらいなカントリー風のおしゃれなLDK (ベージュの壁、スレートの床、標準型暖炉、石材の暖炉まわり、テレビなし、グレーの床) の写真
ミネアポリスにある中くらいなカントリー風のおしゃれなLDK (ベージュの壁、スレートの床、標準型暖炉、石材の暖炉まわり、テレビなし、グレーの床) の写真
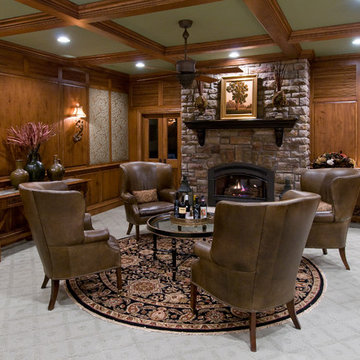
Michael Jacob
オーランドにある広いトラディショナルスタイルのおしゃれな独立型リビング (茶色い壁、カーペット敷き、標準型暖炉、石材の暖炉まわり、グレーの床) の写真
オーランドにある広いトラディショナルスタイルのおしゃれな独立型リビング (茶色い壁、カーペット敷き、標準型暖炉、石材の暖炉まわり、グレーの床) の写真
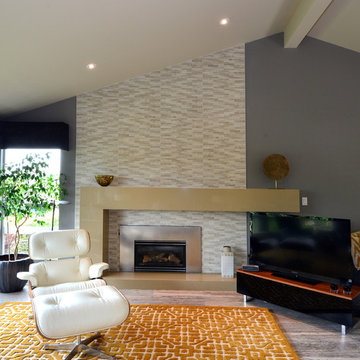
Gregg Krogstad
シアトルにある高級な広いミッドセンチュリースタイルのおしゃれなリビング (グレーの壁、トラバーチンの床、標準型暖炉、タイルの暖炉まわり、据え置き型テレビ、グレーの床) の写真
シアトルにある高級な広いミッドセンチュリースタイルのおしゃれなリビング (グレーの壁、トラバーチンの床、標準型暖炉、タイルの暖炉まわり、据え置き型テレビ、グレーの床) の写真
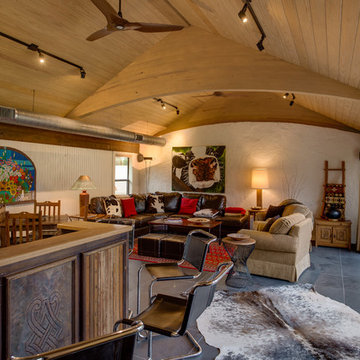
オースティンにあるお手頃価格の中くらいなラスティックスタイルのおしゃれなリビング (白い壁、スレートの床、壁掛け型テレビ、グレーの床、暖炉なし) の写真
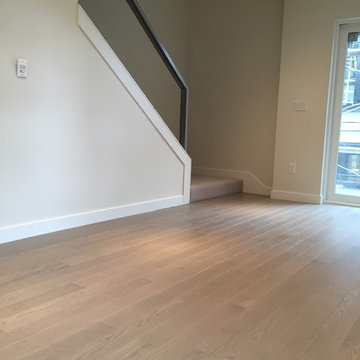
Beautiful living room featuring Lauzon's Nostalgia wire brushed hardwood flooring from the Authentik Series. This gray flooring features the exclusive air-purifying technology called Pure Genius technology. Project realized by Trasolini Chetner Construction.
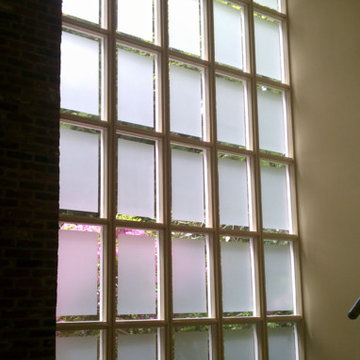
フィラデルフィアにある広いトラディショナルスタイルのおしゃれな独立型リビング (ベージュの壁、グレーの床) の写真
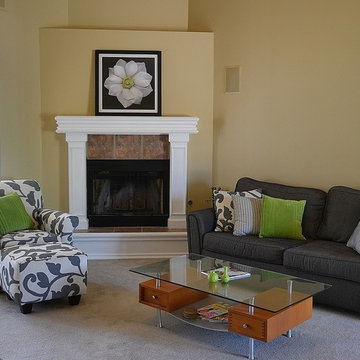
Staged by Stylish Staging After Redesign & Stage
カンザスシティにある中くらいなトランジショナルスタイルのおしゃれなリビング (黄色い壁、カーペット敷き、標準型暖炉、タイルの暖炉まわり、テレビなし、グレーの床) の写真
カンザスシティにある中くらいなトランジショナルスタイルのおしゃれなリビング (黄色い壁、カーペット敷き、標準型暖炉、タイルの暖炉まわり、テレビなし、グレーの床) の写真
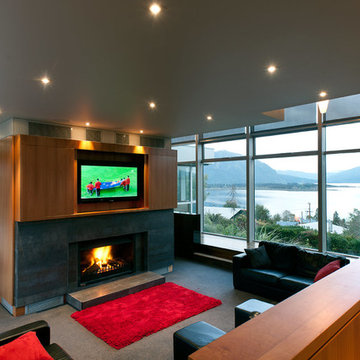
This media space has a cave-like feeling, with smoked beech walls and a stunning lake view.
The television screen may be concealed as desired.
Photo: Dean MacKenzie

ラグジュアリーな広いコンテンポラリースタイルのおしゃれなLDK (マルチカラーの壁、コンクリートの床、両方向型暖炉、コンクリートの暖炉まわり、壁掛け型テレビ、グレーの床、板張り天井、羽目板の壁) の写真
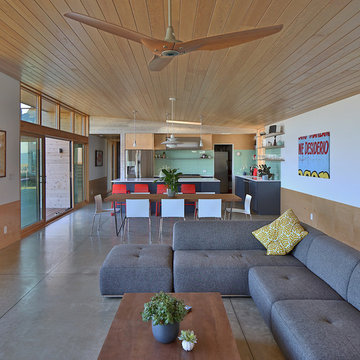
Photo: Studio Zerbey Architecture
シアトルにある高級な中くらいなモダンスタイルのおしゃれなLDK (マルチカラーの壁、コンクリートの床、薪ストーブ、コンクリートの暖炉まわり、グレーの床) の写真
シアトルにある高級な中くらいなモダンスタイルのおしゃれなLDK (マルチカラーの壁、コンクリートの床、薪ストーブ、コンクリートの暖炉まわり、グレーの床) の写真
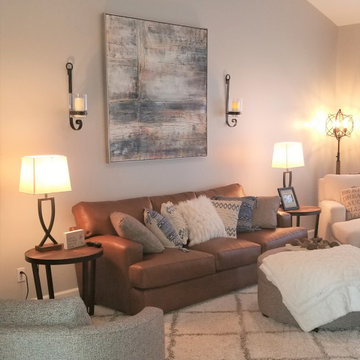
Our client wanted inject some personality into her space with an updated look that is stylish but one that is comfortable and inviting for family and guests. We added a fabulously soft caramel leather track arm sofa, a cozy chaise lounge for reading and watching television, and must have swivel chairs for additional guests. The family enjoys putting their feet up and stretching out, so an upholstered over-sized round ottoman that doubles as a coffee table was the perfect option! Family is number one to our client so we added a gallery wall and balanced that over-sized artwork flanked by iron sconces (with remote control candles - A GIRLS BEST FRIEND). Lastly the layered lighting finishes off the space from the Prairie Style ceiling fan, to the floor lamp, table lamps. What a fun and inviting space! We love it!
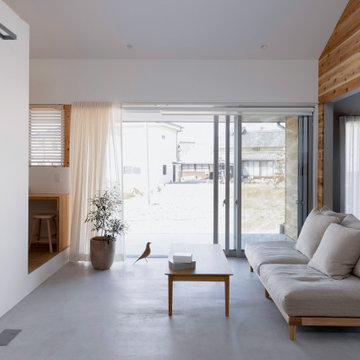
通り抜ける土間のある家
滋賀県野洲市の古くからの民家が立ち並ぶ敷地で530㎡の敷地にあった、古民家を解体し、住宅を新築する計画となりました。
南面、東面は、既存の民家が立ち並んでお、西側は、自己所有の空き地と、隣接して
同じく空き地があります。どちらの敷地も道路に接することのない敷地で今後、住宅を
建築する可能性は低い。このため、西面に開く家を計画することしました。
ご主人様は、バイクが趣味ということと、土間も希望されていました。そこで、
入り口である玄関から西面の空地に向けて住居空間を通り抜けるような開かれた
空間が作れないかと考えました。
この通り抜ける土間空間をコンセプト計画を行った。土間空間を中心に収納や居室部分
を配置していき、外と中を感じられる空間となってる。
広い敷地を生かし、平屋の住宅の計画となっていて東面から吹き抜けを通し、光を取り入れる計画となっている。西面は、大きく軒を出し、西日の対策と外部と内部を繋げる軒下空間
としています。
建物の奥へ行くほどプライベート空間が保たれる計画としています。
北側の玄関から西側のオープン敷地へと通り抜ける土間は、そこに訪れる人が自然と
オープンな敷地へと誘うような計画となっています。土間を中心に開かれた空間は、
外との繋がりを感じることができ豊かな気持ちになれる建物となりました。
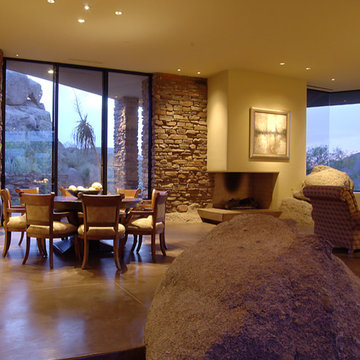
フェニックスにあるサンタフェスタイルのおしゃれなLDK (ベージュの壁、コンクリートの床、コーナー設置型暖炉、石材の暖炉まわり、埋込式メディアウォール、グレーの床) の写真
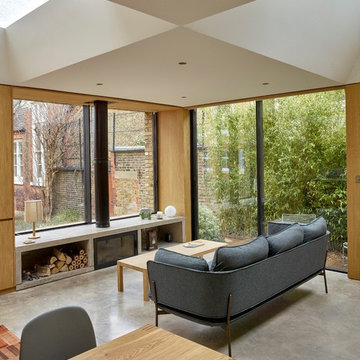
Numerous glazing systems were installed to this new build residential property including frameless rooflights, minimal framed sliding door and two panes sliding windows.
minimal sliding door meant the homeowners were able to go out into the private back garden. The slim frames of the minimal windows sliding doors means that the division between the inside and outside of the property is minimised even when the doors are closed.
The two-track minimal windows as windows measured as an impressive 3m wide x 1.8m providing the homeowners with an incredible view without obstruction.
Large frameless rooflights provided the home with natural light to flood into the internal space.
ブラウンのリビング (グレーの床) の写真
40
