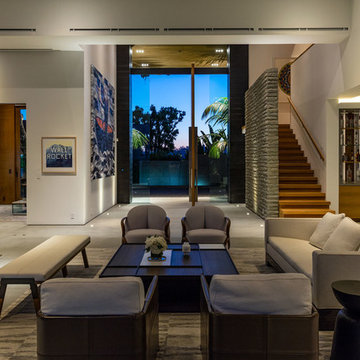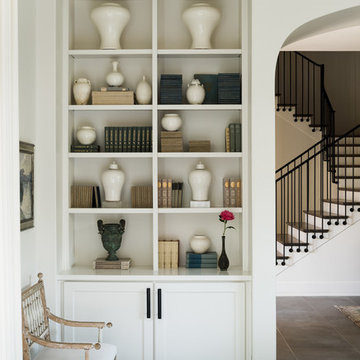ブラウンのリビング (コンクリートの暖炉まわり、グレーの床) の写真

グランドラピッズにある広いコンテンポラリースタイルのおしゃれなLDK (白い壁、標準型暖炉、コンクリートの暖炉まわり、グレーの床、無垢フローリング、据え置き型テレビ) の写真

A cozy reading nook with deep storage benches is tucked away just off the main living space. Its own operable windows bring in plenty of natural light, although the anglerfish-like wall mounted reading lamp is a welcome addition. Photography: Andrew Pogue Photography.

This home was built in 1952. the was completely gutted and the floor plans was opened to provide for a more contemporary lifestyle. A simple palette of concrete, wood, metal, and stone provide an enduring atmosphere that respects the vintage of the home.
Please note that due to the volume of inquiries & client privacy regarding our projects we unfortunately do not have the ability to answer basic questions about materials, specifications, construction methods, or paint colors. Thank you for taking the time to review our projects. We look forward to hearing from you if you are considering to hire an architect or interior Designer.

Wood Chandelier, 20’ sliding glass wall, poured concrete walls
フェニックスにあるラグジュアリーな広いコンテンポラリースタイルのおしゃれなLDK (グレーの壁、コンクリートの床、吊り下げ式暖炉、コンクリートの暖炉まわり、壁掛け型テレビ、グレーの床、格子天井、パネル壁) の写真
フェニックスにあるラグジュアリーな広いコンテンポラリースタイルのおしゃれなLDK (グレーの壁、コンクリートの床、吊り下げ式暖炉、コンクリートの暖炉まわり、壁掛け型テレビ、グレーの床、格子天井、パネル壁) の写真
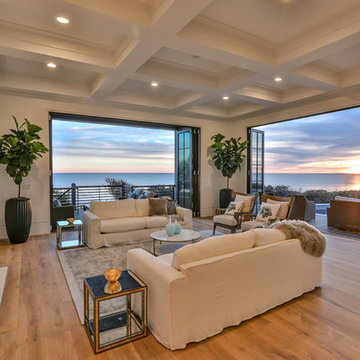
マイアミにある高級な中くらいなビーチスタイルのおしゃれなLDK (白い壁、淡色無垢フローリング、標準型暖炉、コンクリートの暖炉まわり、テレビなし、グレーの床) の写真
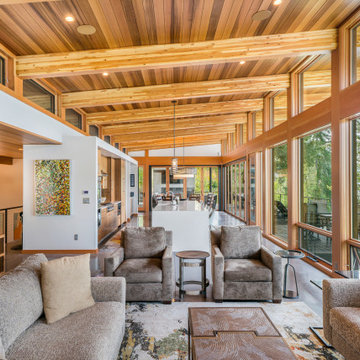
他の地域にある高級な広いコンテンポラリースタイルのおしゃれなLDK (白い壁、コンクリートの床、横長型暖炉、コンクリートの暖炉まわり、壁掛け型テレビ、グレーの床) の写真
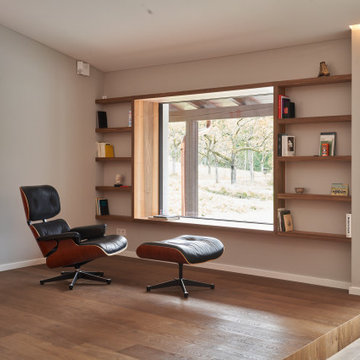
ミュンヘンにあるラグジュアリーな巨大なコンテンポラリースタイルのおしゃれなリビング (オレンジの壁、無垢フローリング、標準型暖炉、コンクリートの暖炉まわり、グレーの床) の写真
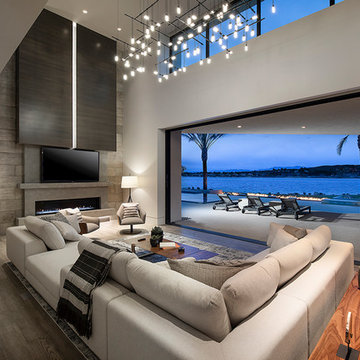
The Estates at Reflection Bay at Lake Las Vegas Show Home Living Room
ラスベガスにあるラグジュアリーな巨大なコンテンポラリースタイルのおしゃれなリビング (グレーの壁、淡色無垢フローリング、標準型暖炉、コンクリートの暖炉まわり、埋込式メディアウォール、グレーの床) の写真
ラスベガスにあるラグジュアリーな巨大なコンテンポラリースタイルのおしゃれなリビング (グレーの壁、淡色無垢フローリング、標準型暖炉、コンクリートの暖炉まわり、埋込式メディアウォール、グレーの床) の写真

Ground up project featuring an aluminum storefront style window system that connects the interior and exterior spaces. Modern design incorporates integral color concrete floors, Boffi cabinets, two fireplaces with custom stainless steel flue covers. Other notable features include an outdoor pool, solar domestic hot water system and custom Honduran mahogany siding and front door.

サンフランシスコにあるトランジショナルスタイルのおしゃれなリビング (カーペット敷き、両方向型暖炉、コンクリートの暖炉まわり、テレビなし、グレーの床、表し梁、壁紙) の写真

Located near the foot of the Teton Mountains, the site and a modest program led to placing the main house and guest quarters in separate buildings configured to form outdoor spaces. With mountains rising to the northwest and a stream cutting through the southeast corner of the lot, this placement of the main house and guest cabin distinctly responds to the two scales of the site. The public and private wings of the main house define a courtyard, which is visually enclosed by the prominence of the mountains beyond. At a more intimate scale, the garden walls of the main house and guest cabin create a private entry court.
A concrete wall, which extends into the landscape marks the entrance and defines the circulation of the main house. Public spaces open off this axis toward the views to the mountains. Secondary spaces branch off to the north and south forming the private wing of the main house and the guest cabin. With regulation restricting the roof forms, the structural trusses are shaped to lift the ceiling planes toward light and the views of the landscape.
A.I.A Wyoming Chapter Design Award of Citation 2017
Project Year: 2008

Foto Lucia Ludwig
他の地域にある広いモダンスタイルのおしゃれなLDK (白い壁、コンクリートの床、コンクリートの暖炉まわり、コーナー設置型暖炉、グレーの床、コンクリートの壁、黒いソファ) の写真
他の地域にある広いモダンスタイルのおしゃれなLDK (白い壁、コンクリートの床、コンクリートの暖炉まわり、コーナー設置型暖炉、グレーの床、コンクリートの壁、黒いソファ) の写真

This double-height great room includes a modern wine cellar with glass doors, a sleek concrete fireplace, and glass sliding doors that open to the rear outdoor courtyards at the heart of the home. Ceramic floor tiles, stone walls paired with white plaster walls, and high clerestory windows add to the natural palette of the home. A warm vaulted ceiling with reinforced wooden beams provides a cozy sanctuary to the residents.
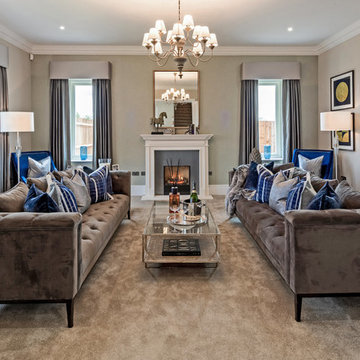
With sharp edges and modern tapered legs, this stunning Eicholtz Cesare sofa creates a classic and contemporary look within our living room design, the curvature of the deep buttoning adding a sumptuous softness.

In the case of the Ivy Lane residence, the al fresco lifestyle defines the design, with a sun-drenched private courtyard and swimming pool demanding regular outdoor entertainment.
By turning its back to the street and welcoming northern views, this courtyard-centred home invites guests to experience an exciting new version of its physical location.
A social lifestyle is also reflected through the interior living spaces, led by the sunken lounge, complete with polished concrete finishes and custom-designed seating. The kitchen, additional living areas and bedroom wings then open onto the central courtyard space, completing a sanctuary of sheltered, social living.
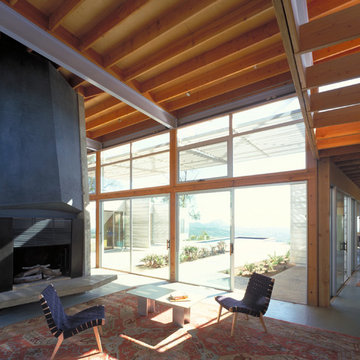
Photographs by Grant Mudford
他の地域にある広いコンテンポラリースタイルのおしゃれなLDK (標準型暖炉、コンクリートの床、コンクリートの暖炉まわり、グレーの床) の写真
他の地域にある広いコンテンポラリースタイルのおしゃれなLDK (標準型暖炉、コンクリートの床、コンクリートの暖炉まわり、グレーの床) の写真
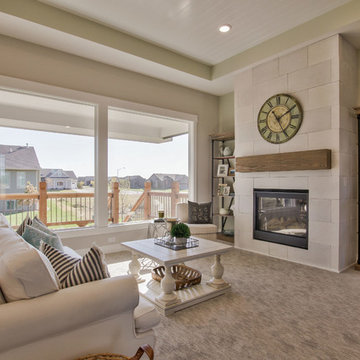
This American farmhouse living room is accented with white car siding ceiling, light green hue on accent wall and soffit, and rustic mantel on El Dorado Stone fireplace. Oversized picture windows wash the space in sunlight, creating a bright, comfortable space for the family.
ブラウンのリビング (コンクリートの暖炉まわり、グレーの床) の写真
1
