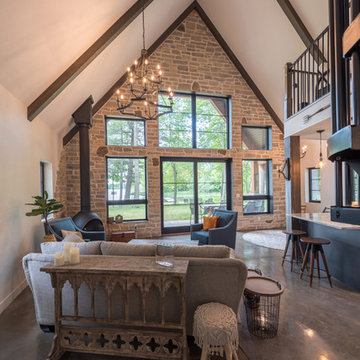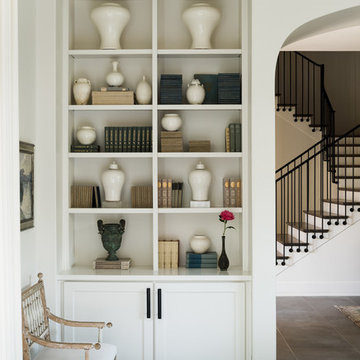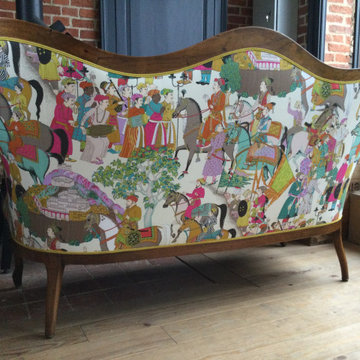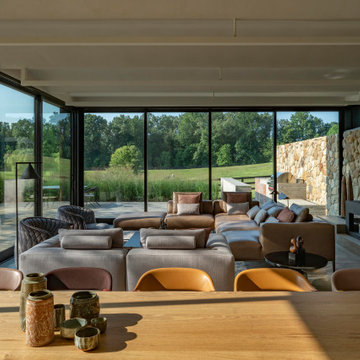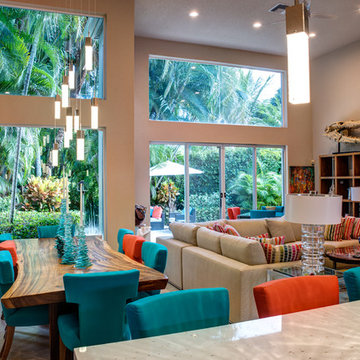ブラウンのリビング (グレーの床、テレビなし) の写真
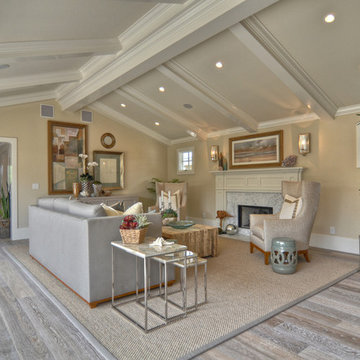
Built, designed & furnished by Spinnaker Development, Newport Beach
Interior Design by Details a Design Firm
Photography by Bowman Group Photography

This is the model unit for modern live-work lofts. The loft features 23 foot high ceilings, a spiral staircase, and an open bedroom mezzanine.
ポートランドにある高級な中くらいなインダストリアルスタイルのおしゃれなリビング (グレーの壁、コンクリートの床、標準型暖炉、グレーの床、テレビなし、金属の暖炉まわり、コンクリートの壁) の写真
ポートランドにある高級な中くらいなインダストリアルスタイルのおしゃれなリビング (グレーの壁、コンクリートの床、標準型暖炉、グレーの床、テレビなし、金属の暖炉まわり、コンクリートの壁) の写真

This home was built in 1952. the was completely gutted and the floor plans was opened to provide for a more contemporary lifestyle. A simple palette of concrete, wood, metal, and stone provide an enduring atmosphere that respects the vintage of the home.
Please note that due to the volume of inquiries & client privacy regarding our projects we unfortunately do not have the ability to answer basic questions about materials, specifications, construction methods, or paint colors. Thank you for taking the time to review our projects. We look forward to hearing from you if you are considering to hire an architect or interior Designer.
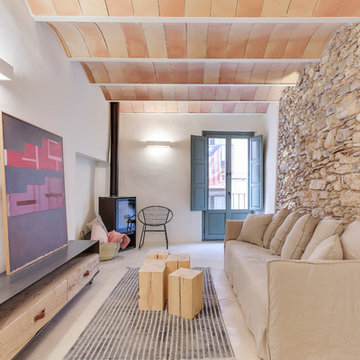
INTERIORISMO: Lara Pujol | Interiorisme & Projectes de Disseny (www.larapujol.com)
FOTOGRAFIA: Joan Altés
MOBILIARIO Y ESTILISMO: Tocat Pel Vent
他の地域にある中くらいな地中海スタイルのおしゃれなリビング (白い壁、コンクリートの床、薪ストーブ、テレビなし、グレーの床) の写真
他の地域にある中くらいな地中海スタイルのおしゃれなリビング (白い壁、コンクリートの床、薪ストーブ、テレビなし、グレーの床) の写真

A new house in Wombat, near Young in regional NSW, utilises a simple linear plan to respond to the site. Facing due north and using a palette of robust, economical materials, the building is carefully assembled to accommodate a young family. Modest in size and budget, this building celebrates its place and the horizontality of the landscape.
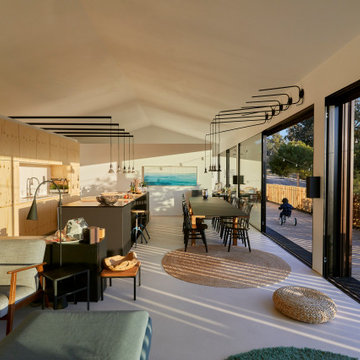
La cocina está integrada en el salón. Todos los muebles y sistemas de iluminación decorativos han sido diseñados a medida para solucionar tanto la parte funcional como la estética.
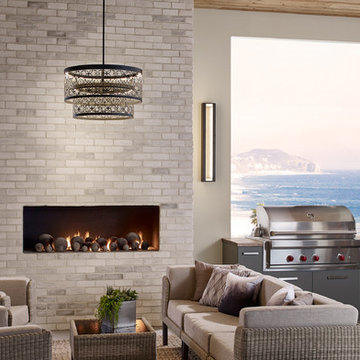
フェニックスにある高級な中くらいなコンテンポラリースタイルのおしゃれなリビング (ベージュの壁、コンクリートの床、標準型暖炉、レンガの暖炉まわり、テレビなし、グレーの床) の写真
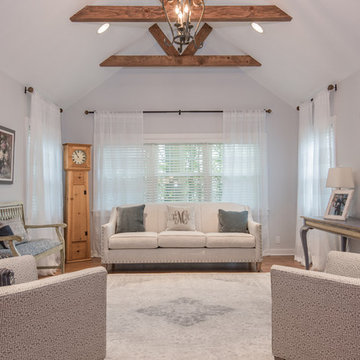
Matthew D'Alto Photography & Design
Farmhouse-style great room with wood floors and woo ceiling beams, The neutral colors make this family room and dining room feel cozy and connected. Guests can enjoy seating around the stone surround fireplace and the open dining allows guests to view into the other rooms.
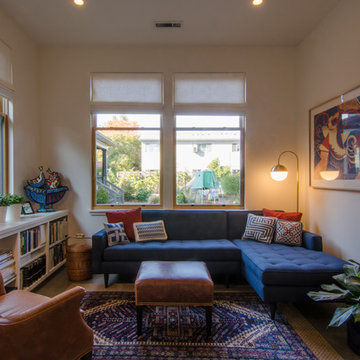
Photo by Polyphon Architecture
ポートランドにあるお手頃価格の小さな北欧スタイルのおしゃれなリビング (白い壁、コンクリートの床、暖炉なし、テレビなし、グレーの床) の写真
ポートランドにあるお手頃価格の小さな北欧スタイルのおしゃれなリビング (白い壁、コンクリートの床、暖炉なし、テレビなし、グレーの床) の写真
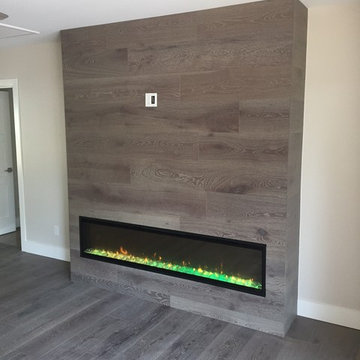
Elegant custom project in Scottsdale shows very unique installation of European Oak floor. Amazon Wood Floors; European Oak; Stile Series color: Seville
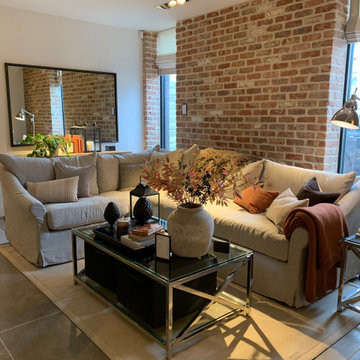
Living room room set from the Neptune Hove Showroom where the Decorcafe Brighton launch event was hosted
サセックスにある広いトランジショナルスタイルのおしゃれなリビング (白い壁、セラミックタイルの床、暖炉なし、テレビなし、グレーの床) の写真
サセックスにある広いトランジショナルスタイルのおしゃれなリビング (白い壁、セラミックタイルの床、暖炉なし、テレビなし、グレーの床) の写真
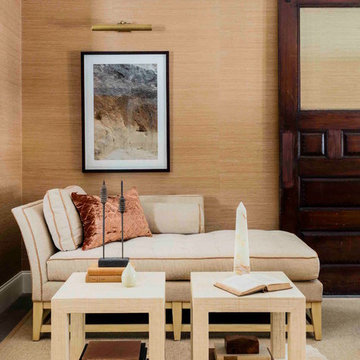
Living Room with new mahogany sliding door. Interior Architecture + Design by Lisa Tharp.
Photography by Michael J. Lee
ボストンにあるトランジショナルスタイルのおしゃれな独立型リビング (ライブラリー、オレンジの壁、濃色無垢フローリング、テレビなし、グレーの床) の写真
ボストンにあるトランジショナルスタイルのおしゃれな独立型リビング (ライブラリー、オレンジの壁、濃色無垢フローリング、テレビなし、グレーの床) の写真
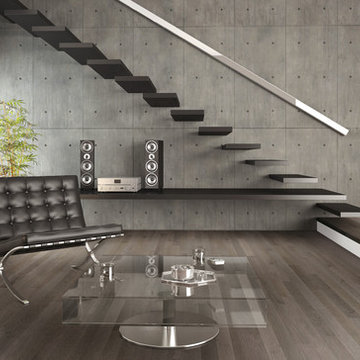
This modern living room features Lauzon's Shadow Gray. This magnific Hard Maple flooring from our Ambiance collection enhance this decor with its marvelous gray shades, along with its smooth texture and its classic look. This hardwood flooring is available in option with Pure Genius, Lauzon's new air-purifying smart floor. Lauzon's Hard Maple flooring are available FSC®-Certified on demand.
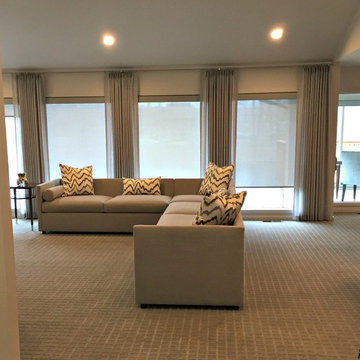
This open and airy room features motorized sheerweave shades, stationary taupe panels on a decorative rod. The custom coordinating pillows add pattern to the living room.
Lani Fridley
ブラウンのリビング (グレーの床、テレビなし) の写真
1
