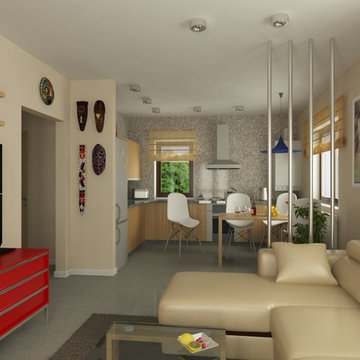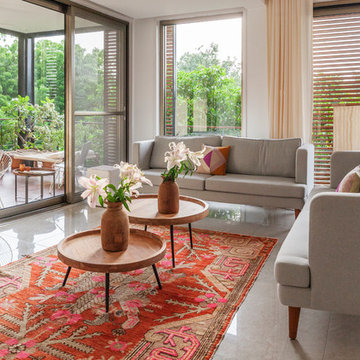ブラウンのリビング (グレーの床) の写真
絞り込み:
資材コスト
並び替え:今日の人気順
写真 721〜740 枚目(全 4,248 枚)
1/3
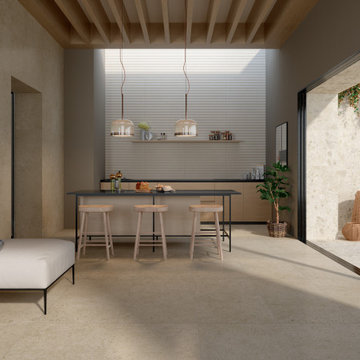
On the floor: Carácter Mix Beige 60x120, Greige 60x120
On the wall: Carácter Str. Walltone 30x90
ボローニャにあるおしゃれなリビング (グレーの床) の写真
ボローニャにあるおしゃれなリビング (グレーの床) の写真
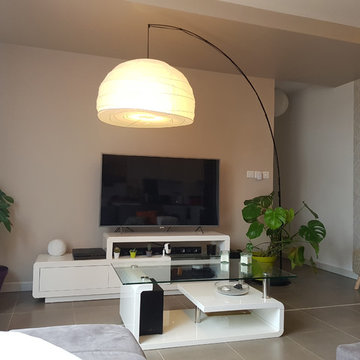
Aménagement et décoration d'un appartement à Montpellier. La couleur "voile de lin" de la descente du faux plafond définit l'espace télé et apporte un coté chaleureux.
Le lé de papier peint à tendance tropical accentue l'espace détente définit par la couleur et le faux plafond.
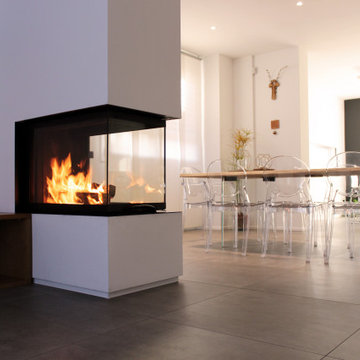
ヴェネツィアにあるお手頃価格の広いモダンスタイルのおしゃれなLDK (白い壁、磁器タイルの床、両方向型暖炉、漆喰の暖炉まわり、壁掛け型テレビ、グレーの床) の写真
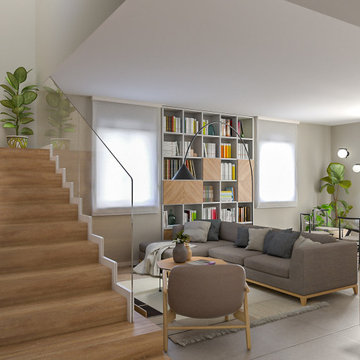
Liadesign
ミラノにある高級な中くらいなコンテンポラリースタイルのおしゃれなLDK (ライブラリー、マルチカラーの壁、磁器タイルの床、埋込式メディアウォール、グレーの床) の写真
ミラノにある高級な中くらいなコンテンポラリースタイルのおしゃれなLDK (ライブラリー、マルチカラーの壁、磁器タイルの床、埋込式メディアウォール、グレーの床) の写真
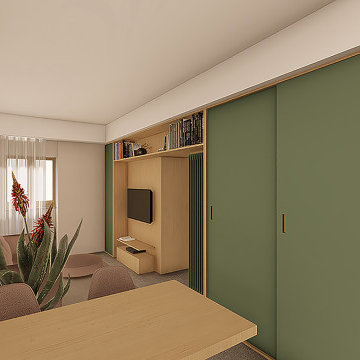
CASA L, Living
カターニア/パルレモにある中くらいなコンテンポラリースタイルのおしゃれなLDK (ライブラリー、磁器タイルの床、暖炉なし、埋込式メディアウォール、グレーの床) の写真
カターニア/パルレモにある中くらいなコンテンポラリースタイルのおしゃれなLDK (ライブラリー、磁器タイルの床、暖炉なし、埋込式メディアウォール、グレーの床) の写真
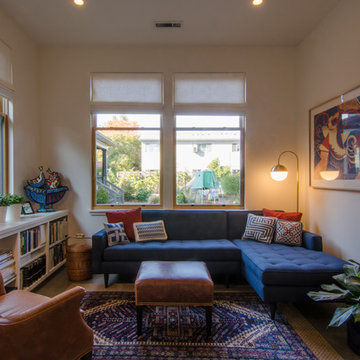
Photo by Polyphon Architecture
ポートランドにあるお手頃価格の小さな北欧スタイルのおしゃれなリビング (白い壁、コンクリートの床、暖炉なし、テレビなし、グレーの床) の写真
ポートランドにあるお手頃価格の小さな北欧スタイルのおしゃれなリビング (白い壁、コンクリートの床、暖炉なし、テレビなし、グレーの床) の写真
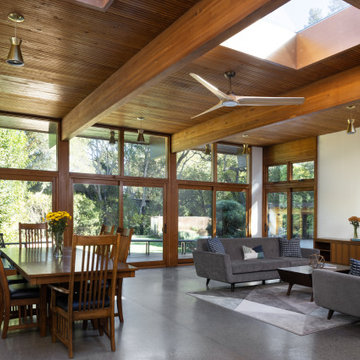
View of mid-century modern living and dining space with exposed wood beams & ceiling, concrete floors & large glazing with nature views.
サンフランシスコにある広いミッドセンチュリースタイルのおしゃれなLDK (コンクリートの床、表し梁、グレーの床、グレーとブラウン) の写真
サンフランシスコにある広いミッドセンチュリースタイルのおしゃれなLDK (コンクリートの床、表し梁、グレーの床、グレーとブラウン) の写真
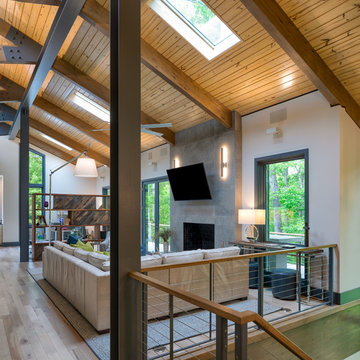
シャーロットにある中くらいなモダンスタイルのおしゃれなLDK (白い壁、淡色無垢フローリング、標準型暖炉、コンクリートの暖炉まわり、壁掛け型テレビ、グレーの床) の写真
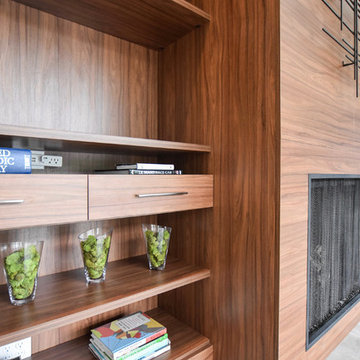
Per Erin: "In so many cases we have seen our product installed before, but this was a completely new style of design for us to take on. The client was thrilled with the final outcome, stating that they have built homes before and done expensive renovations and they had not been able to find a source to create this detailed of a plan for the wall unit they desired."
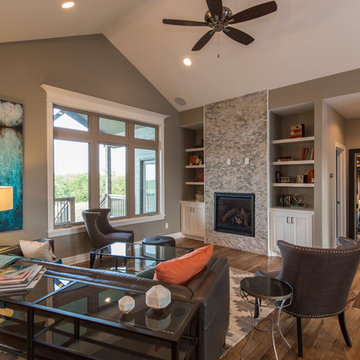
Sanders Lifestyles
ウィチタにある中くらいなトランジショナルスタイルのおしゃれなリビング (グレーの壁、無垢フローリング、標準型暖炉、石材の暖炉まわり、テレビなし、グレーの床) の写真
ウィチタにある中くらいなトランジショナルスタイルのおしゃれなリビング (グレーの壁、無垢フローリング、標準型暖炉、石材の暖炉まわり、テレビなし、グレーの床) の写真
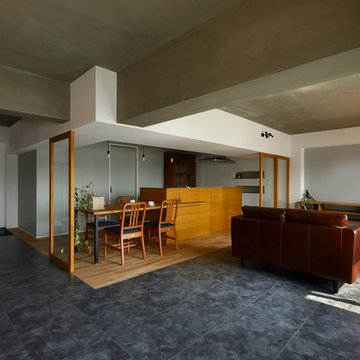
***** コンセプト -都市の外部的空間- *****
本計画は、京都市中京区にある築31年の都市型マンションの一室の
リノベーションを行うプロジェクトです。
都市部で密閉されたマンションの居住スペースは、外部との接続を
断ち切ったような空間となっています。
そこで、密閉されたマンションの中でリビング空間を外部的要素に
デザインすることにより、テラスのような、坪庭のような、室内のよう
な、室外のような空間をつくり、開放的で半屋外空間にいるような
場とすることで、外部と内部を緩やかに繋いでいます。
プライベート空間は、最小限のスペースとし、建具にアンティーク
ガラスを使用することで、プライバシーを確保しつつ、半屋外空間
から光を取り込み、内部空間にあたかも、庭から光が入り込んでい
るような状況をつくりだしています。
家の中に外が生まれ、そこに室内にあるべき要素が加わることで、
中と外が日々の生活を通じ、混ざり合い、この家だけの、ここに
住む人だけの中と外の豊かな関係性が出来上がるのではないかと
考えています。
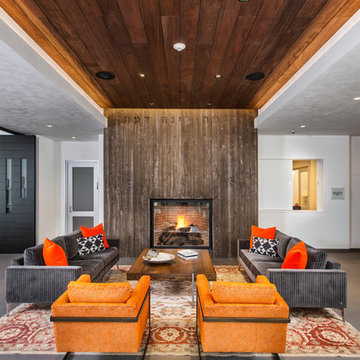
デンバーにある広いコンテンポラリースタイルのおしゃれなリビング (白い壁、標準型暖炉、木材の暖炉まわり、コンクリートの床、テレビなし、グレーの床) の写真
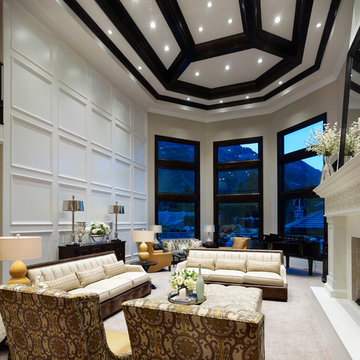
Simple Luxury Photography
ソルトレイクシティにある巨大なトラディショナルスタイルのおしゃれなリビング (白い壁、カーペット敷き、横長型暖炉、漆喰の暖炉まわり、テレビなし、グレーの床) の写真
ソルトレイクシティにある巨大なトラディショナルスタイルのおしゃれなリビング (白い壁、カーペット敷き、横長型暖炉、漆喰の暖炉まわり、テレビなし、グレーの床) の写真

Living Dining room
他の地域にある中くらいなモダンスタイルのおしゃれなLDK (白い壁、コンクリートの床、グレーの床、表し梁) の写真
他の地域にある中くらいなモダンスタイルのおしゃれなLDK (白い壁、コンクリートの床、グレーの床、表し梁) の写真
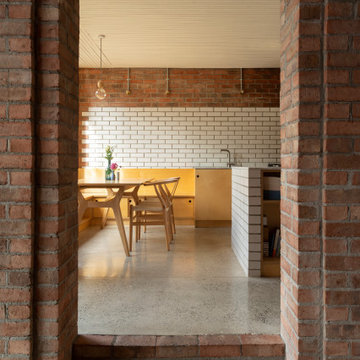
他の地域にある高級な広いコンテンポラリースタイルのおしゃれなリビング (コンクリートの床、薪ストーブ、レンガの暖炉まわり、埋込式メディアウォール、グレーの床、格子天井、レンガ壁) の写真
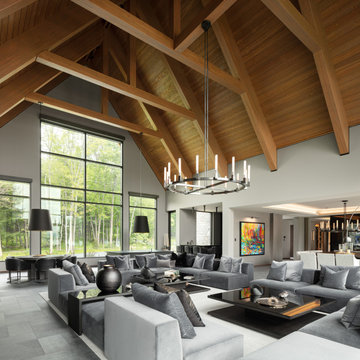
This 10,000 + sq ft timber frame home is stunningly located on the shore of Lake Memphremagog, QC. The kitchen and family room set the scene for the space and draw guests into the dining area. The right wing of the house boasts a 32 ft x 43 ft great room with vaulted ceiling and built in bar. The main floor also has access to the four car garage, along with a bathroom, mudroom and large pantry off the kitchen.
On the the second level, the 18 ft x 22 ft master bedroom is the center piece. This floor also houses two more bedrooms, a laundry area and a bathroom. Across the walkway above the garage is a gym and three ensuite bedooms with one featuring its own mezzanine.
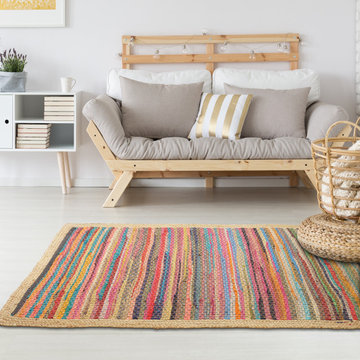
Who says a small space lacks wow factor? This living area sports comfy seating with a handmade, jute, braded pouf ottoman to add an extra seat or footrest. The basket adds a pop of architectural interest as well as storage. And let's not forget the rug! This piece makes the space; bright colors combine with natural fiber to add a pop of color without overwhelming the space.
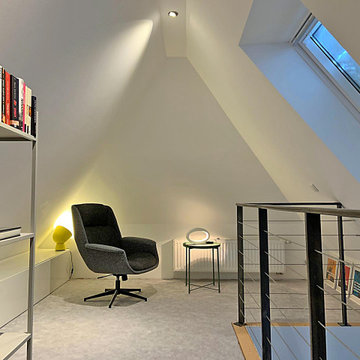
Leseplatz und Rückzugsort unter dem Dach
他の地域にある小さなモダンスタイルのおしゃれなLDK (ライブラリー、白い壁、カーペット敷き、グレーの床) の写真
他の地域にある小さなモダンスタイルのおしゃれなLDK (ライブラリー、白い壁、カーペット敷き、グレーの床) の写真
ブラウンのリビング (グレーの床) の写真
37
