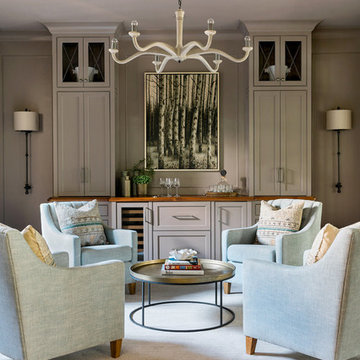中くらいなブラウンのリビング (グレーの床) の写真
絞り込み:
資材コスト
並び替え:今日の人気順
写真 1〜20 枚目(全 1,612 枚)
1/4

En tonos claros que generan una atmósfera de calidez y serenidad, planteamos este proyecto con el fin de lograr espacios reposados y tranquilos. En él cobran gran importancia los elementos naturales plasmados a través de una paleta de materiales en tonos tierra. Todo esto acompañado de una iluminación indirecta, integrada no solo de la manera convencional, sino incorporada en elementos del espacio que se convierten en componentes distintivos de este.

The living room is designed with sloping ceilings up to about 14' tall. The large windows connect the living spaces with the outdoors, allowing for sweeping views of Lake Washington. The north wall of the living room is designed with the fireplace as the focal point.
Design: H2D Architecture + Design
www.h2darchitects.com
#kirklandarchitect
#greenhome
#builtgreenkirkland
#sustainablehome

PHX India - Sebastian Zachariah & Ira Gosalia
他の地域にある中くらいなコンテンポラリースタイルのおしゃれなリビング (青い壁、グレーの床) の写真
他の地域にある中くらいなコンテンポラリースタイルのおしゃれなリビング (青い壁、グレーの床) の写真
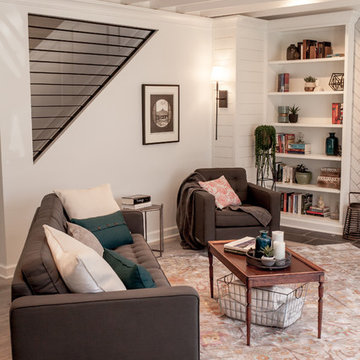
オマハにある高級な中くらいなトランジショナルスタイルのおしゃれなリビング (白い壁、標準型暖炉、テレビなし、グレーの床、無垢フローリング、タイルの暖炉まわり) の写真
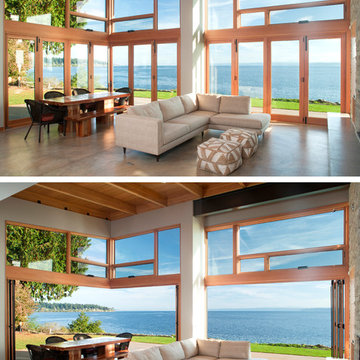
The living / dining space of this bluff residence has multiple bi-folding doors opening the entire interior space to the back yard and Puget Sound. One of these doors strategically placed creates a floating corner allowing for the interior space to flow directly into its surrounding environment. At the same time these doors allow the owner's to expand and contract their home to meet the needs of a small cozy get together or a larger family gathering.

サクラメントにある中くらいなモダンスタイルのおしゃれなLDK (コンクリートの床、ライブラリー、白い壁、標準型暖炉、金属の暖炉まわり、壁掛け型テレビ、グレーの床) の写真

This perfect condition Restad & Relling Sofa is what launched our relationship with our local Homesteez source where we found some of the most delicious furnishings and accessories for our client.

バーミングハムにあるお手頃価格の中くらいなおしゃれなLDK (グレーの壁、クッションフロア、標準型暖炉、塗装板張りの暖炉まわり、壁掛け型テレビ、グレーの床、塗装板張りの壁) の写真

The experience was designed to begin as residents approach the development, we were asked to evoke the Art Deco history of local Paddington Station which starts with a contrast chevron patterned floor leading residents through the entrance. This architectural statement becomes a bold focal point, complementing the scale of the lobbies double height spaces. Brass metal work is layered throughout the space, adding touches of luxury, en-keeping with the development. This starts on entry, announcing ‘Paddington Exchange’ inset within the floor. Subtle and contemporary vertical polished plaster detailing also accentuates the double-height arrival points .
A series of black and bronze pendant lights sit in a crossed pattern to mirror the playful flooring. The central concierge desk has curves referencing Art Deco architecture, as well as elements of train and automobile design.
Completed at HLM Architects
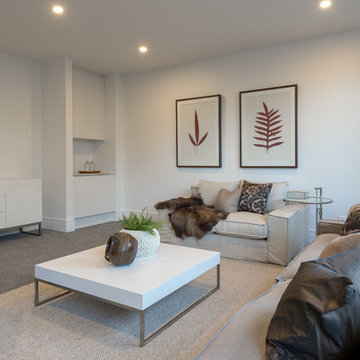
Mike Hollman
オークランドにあるラグジュアリーな中くらいなコンテンポラリースタイルのおしゃれなリビング (白い壁、カーペット敷き、標準型暖炉、タイルの暖炉まわり、埋込式メディアウォール、グレーの床) の写真
オークランドにあるラグジュアリーな中くらいなコンテンポラリースタイルのおしゃれなリビング (白い壁、カーペット敷き、標準型暖炉、タイルの暖炉まわり、埋込式メディアウォール、グレーの床) の写真
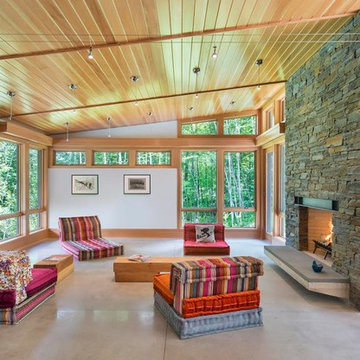
This house is discreetly tucked into its wooded site in the Mad River Valley near the Sugarbush Resort in Vermont. The soaring roof lines complement the slope of the land and open up views though large windows to a meadow planted with native wildflowers. The house was built with natural materials of cedar shingles, fir beams and native stone walls. These materials are complemented with innovative touches including concrete floors, composite exterior wall panels and exposed steel beams. The home is passively heated by the sun, aided by triple pane windows and super-insulated walls.
Photo by: Nat Rea Photography
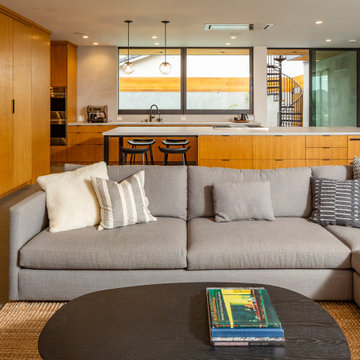
ロサンゼルスにある高級な中くらいなモダンスタイルのおしゃれなLDK (白い壁、磁器タイルの床、コーナー設置型暖炉、壁掛け型テレビ、グレーの床) の写真

A cozy reading nook with deep storage benches is tucked away just off the main living space. Its own operable windows bring in plenty of natural light, although the anglerfish-like wall mounted reading lamp is a welcome addition. Photography: Andrew Pogue Photography.
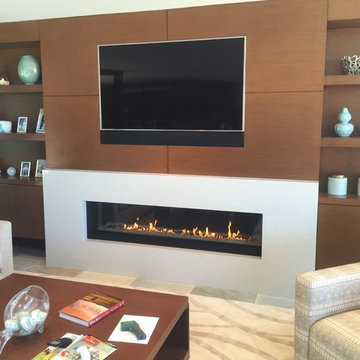
サンディエゴにある高級な中くらいなコンテンポラリースタイルのおしゃれなリビング (ベージュの壁、タイルの暖炉まわり、横長型暖炉、磁器タイルの床、壁掛け型テレビ、グレーの床) の写真

2019--Brand new construction of a 2,500 square foot house with 4 bedrooms and 3-1/2 baths located in Menlo Park, Ca. This home was designed by Arch Studio, Inc., David Eichler Photography
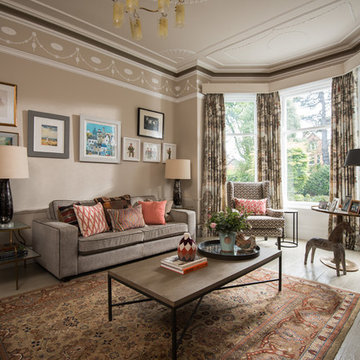
Bradley Quinn
ベルファストにある中くらいなトラディショナルスタイルのおしゃれな独立型リビング (ベージュの壁、塗装フローリング、グレーの床、グレーとブラウン) の写真
ベルファストにある中くらいなトラディショナルスタイルのおしゃれな独立型リビング (ベージュの壁、塗装フローリング、グレーの床、グレーとブラウン) の写真
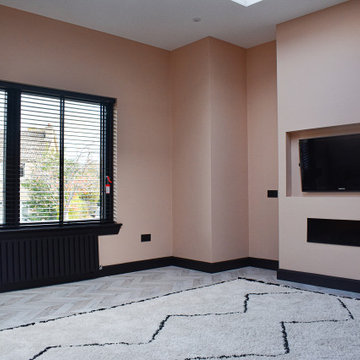
エディンバラにあるお手頃価格の中くらいなコンテンポラリースタイルのおしゃれな独立型リビング (ピンクの壁、標準型暖炉、漆喰の暖炉まわり、埋込式メディアウォール、グレーの床) の写真
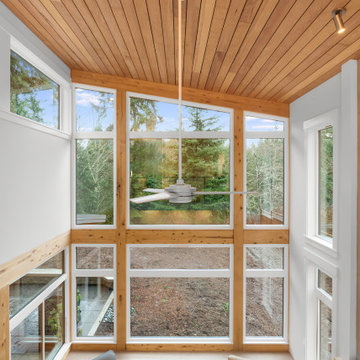
Architect: Grouparchitect. Photographer credit: © 2021 AMF Photography
シアトルにある高級な中くらいなコンテンポラリースタイルのおしゃれなリビングロフト (白い壁、無垢フローリング、標準型暖炉、タイルの暖炉まわり、グレーの床、三角天井) の写真
シアトルにある高級な中くらいなコンテンポラリースタイルのおしゃれなリビングロフト (白い壁、無垢フローリング、標準型暖炉、タイルの暖炉まわり、グレーの床、三角天井) の写真
中くらいなブラウンのリビング (グレーの床) の写真
1
![GEO [METRY] Collection](https://st.hzcdn.com/fimgs/pictures/living-rooms/geo-metry-collection-weese-design-img~9251096109089dcd_4747-1-8f64169-w360-h360-b0-p0.jpg)
