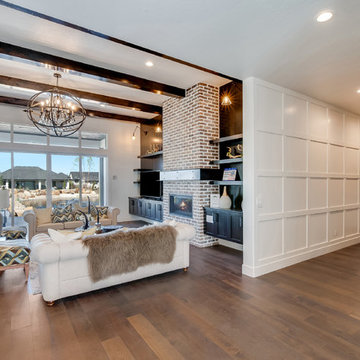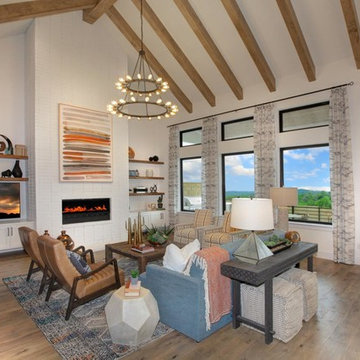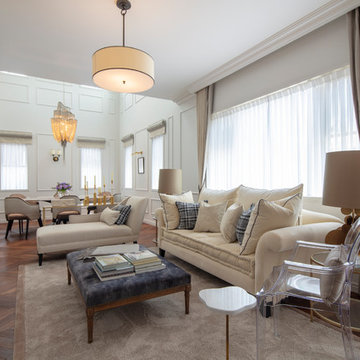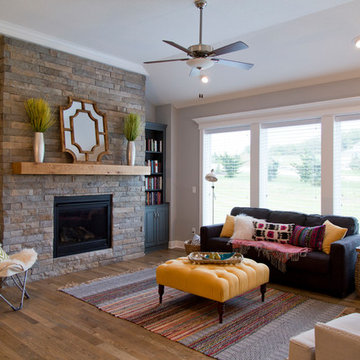ブラウンのリビング (茶色い床、白い床) の写真
絞り込み:
資材コスト
並び替え:今日の人気順
写真 2901〜2920 枚目(全 29,573 枚)
1/4

ニューヨークにある高級な中くらいなトラディショナルスタイルのおしゃれなLDK (緑の壁、無垢フローリング、標準型暖炉、レンガの暖炉まわり、埋込式メディアウォール、茶色い床、格子天井) の写真
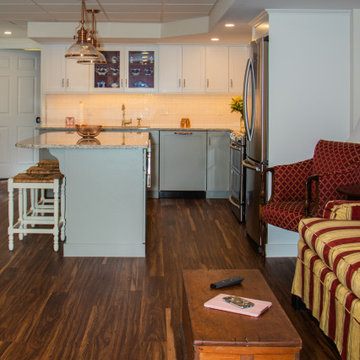
Beautiful In-Law Suite Design by GMT Home Designs Inc.,
Design by Scott Trainor of Cypress Design Co.,
Photography by Steven Bryson of STB-Photography
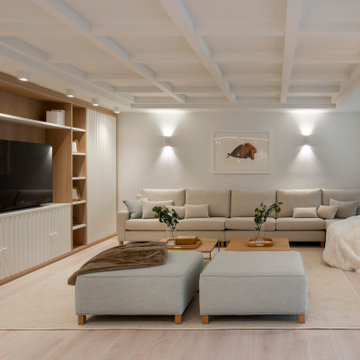
Diseño de sala de estar y salón amplio, con sofá chaise longue, biblioteca diseñada a medida en madera.
Reforma integral Sube Interiorismo www.subeinteriorismo.com
Fotografía Biderbost Photo
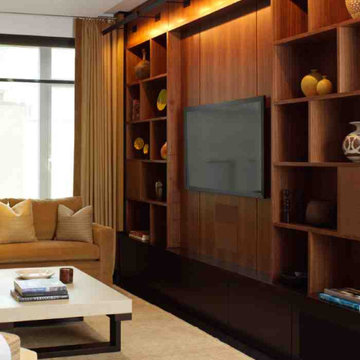
We love when our clients trust us enough to do a second project for them. In the case of this couple looking for a NYC Pied-a-Terre – this was our 4th! After designing their homes in Bernardsville, NJ and San Diego, CA and a home for their daughter in Orange County, CA, we were called up for duty on the search for a NYC apartment which would accommodate this couple with room enough for their four children as well!
What we cherish most about working with clients is the trust that develops over time. In this case, not only were we asked to come on board for design and project coordination, but we also helped with the actual apartment selection decision between locations in TriBeCa, Upper West Side and the West Village. The TriBeCa building didn’t have enough services in the building; the Upper West Side neighborhood was too busy and impersonal; and, the West Village apartment was just right.
Our work on this apartment was to oversee the design and build-out of the combination of a 3,000 square foot 3-bedroom unit with a 1,000 square foot 1-bedroom unit. We reorganized the space to accommodate this family of 6. The living room in the 1 bedroom became the media room; the kitchen became a bar; and the bedroom became a guest suite.
The most amazing feature of this apartment are its views – uptown to the Empire State Building, downtown to the Statue of Liberty and west for the most vibrant sunsets. We opened up the space to create view lines through the apartment all the way back into the home office.
Customizing New York City apartments takes creativity and patience. In order to install recessed lighting, Ray devised a floating ceiling situated below the existing concrete ceiling to accept the wiring and housing.
In the design of the space, we wanted to create a flow and continuity between the public spaces. To do this, we designed walnut panels which run from the center hall through the media room into the office and on to the sitting room. The richness of the wood helps ground the space and draws your eye to the lightness of the gorgeous views. For additional light capture, we designed a 9 foot by 10 foot metal and mirror wall treatment in the living room. The purpose is to catch the light and reflect it back into the living space creating expansiveness and brightness.
Adding unique and meaningful art pieces is the critical final stage of design. For the master bedroom, we commissioned Ira Lohan, a Santa Fe, NM artist we know, to create a totem with glass feathers. This piece was inspired by folklore from his Native American roots which says home is defined by where an eagle’s feathers land. Ira drove this piece across the country and delivered and installed it himself!!
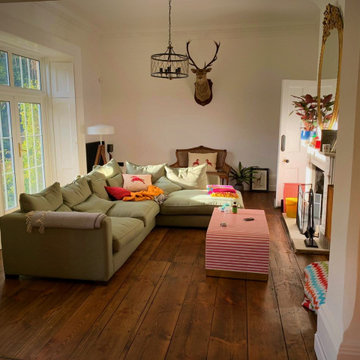
AFTER
One of the many rooms we restored in this Victorian House.
ハートフォードシャーにある広いヴィクトリアン調のおしゃれなLDK (白い壁、標準型暖炉、茶色い床、漆喰の暖炉まわり) の写真
ハートフォードシャーにある広いヴィクトリアン調のおしゃれなLDK (白い壁、標準型暖炉、茶色い床、漆喰の暖炉まわり) の写真
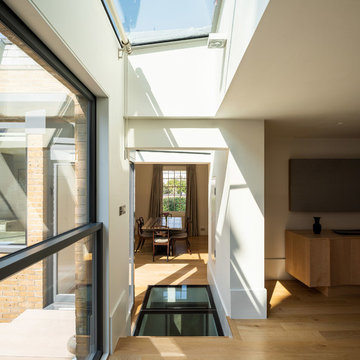
Situated within a Royal Borough of Kensington and Chelsea conservation area, this unique home was most recently remodelled in the 1990s by the Manser Practice and is comprised of two perpendicular townhouses connected by an L-shaped glazed link.
Initially tasked with remodelling the house’s living, dining and kitchen areas, Studio Bua oversaw a seamless extension and refurbishment of the wider property, including rear extensions to both townhouses, as well as a replacement of the glazed link between them.
The design, which responds to the client’s request for a soft, modern interior that maximises available space, was led by Studio Bua’s ex-Manser Practice principal Mark Smyth. It combines a series of small-scale interventions, such as a new honed slate fireplace, with more significant structural changes, including the removal of a chimney and threading through of a new steel frame.
Studio Bua, who were eager to bring new life to the space while retaining its original spirit, selected natural materials such as oak and marble to bring warmth and texture to the otherwise minimal interior. Also, rather than use a conventional aluminium system for the glazed link, the studio chose to work with specialist craftsmen to create a link in lacquered timber and glass.
The scheme also includes the addition of a stylish first-floor terrace, which is linked to the refurbished living area by a large sash window and features a walk-on rooflight that brings natural light to the redesigned master suite below. In the master bedroom, a new limestone-clad bathtub and bespoke vanity unit are screened from the main bedroom by a floor-to-ceiling partition, which doubles as hanging space for an artwork.
Studio Bua’s design also responds to the client’s desire to find new opportunities to display their art collection. To create the ideal setting for artist Craig-Martin’s neon pink steel sculpture, the studio transformed the boiler room roof into a raised plinth, replaced the existing rooflight with modern curtain walling and worked closely with the artist to ensure the lighting arrangement perfectly frames the artwork.
Contractor: John F Patrick
Structural engineer: Aspire Consulting
Photographer: Andy Matthews
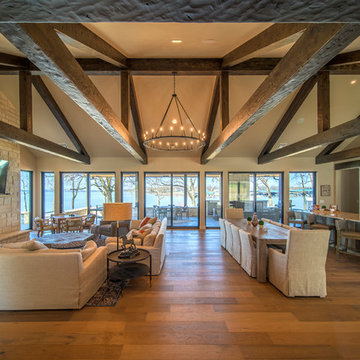
This open living concept flows through double sliding doors into the stone outdoor space for a beautiful lake view by the fireplace.
他の地域にある中くらいなコンテンポラリースタイルのおしゃれなリビング (ベージュの壁、無垢フローリング、標準型暖炉、石材の暖炉まわり、壁掛け型テレビ、茶色い床) の写真
他の地域にある中くらいなコンテンポラリースタイルのおしゃれなリビング (ベージュの壁、無垢フローリング、標準型暖炉、石材の暖炉まわり、壁掛け型テレビ、茶色い床) の写真
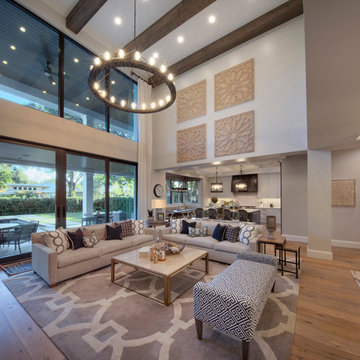
Gulf Building recently completed the “ New Orleans Chic” custom Estate in Fort Lauderdale, Florida. The aptly named estate stays true to inspiration rooted from New Orleans, Louisiana. The stately entrance is fueled by the column’s, welcoming any guest to the future of custom estates that integrate modern features while keeping one foot in the past. The lamps hanging from the ceiling along the kitchen of the interior is a chic twist of the antique, tying in with the exposed brick overlaying the exterior. These staple fixtures of New Orleans style, transport you to an era bursting with life along the French founded streets. This two-story single-family residence includes five bedrooms, six and a half baths, and is approximately 8,210 square feet in size. The one of a kind three car garage fits his and her vehicles with ample room for a collector car as well. The kitchen is beautifully appointed with white and grey cabinets that are overlaid with white marble countertops which in turn are contrasted by the cool earth tones of the wood floors. The coffered ceilings, Armoire style refrigerator and a custom gunmetal hood lend sophistication to the kitchen. The high ceilings in the living room are accentuated by deep brown high beams that complement the cool tones of the living area. An antique wooden barn door tucked in the corner of the living room leads to a mancave with a bespoke bar and a lounge area, reminiscent of a speakeasy from another era. In a nod to the modern practicality that is desired by families with young kids, a massive laundry room also functions as a mudroom with locker style cubbies and a homework and crafts area for kids. The custom staircase leads to another vintage barn door on the 2nd floor that opens to reveal provides a wonderful family loft with another hidden gem: a secret attic playroom for kids! Rounding out the exterior, massive balconies with French patterned railing overlook a huge backyard with a custom pool and spa that is secluded from the hustle and bustle of the city.
All in all, this estate captures the perfect modern interpretation of New Orleans French traditional design. Welcome to New Orleans Chic of Fort Lauderdale, Florida!
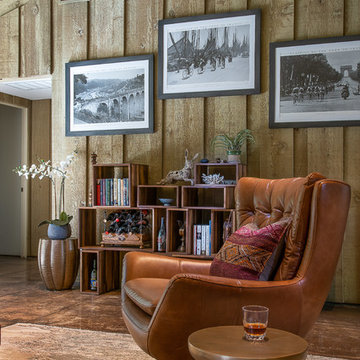
The family who has owned this home for twenty years was ready for modern update! Concrete floors were restained and cedar walls were kept intact, but kitchen was completely updated with high end appliances and sleek cabinets, and brand new furnishings were added to showcase the couple's favorite things.
Troy Grant, Epic Photo
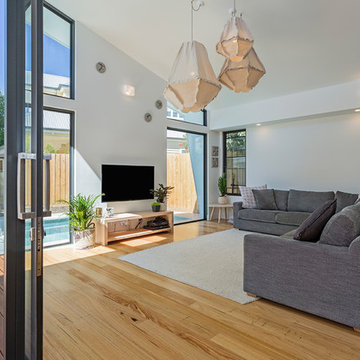
Loren Mitchell Photography
open living area with big couch and tv.
Big glass windows and doors covering most of the walls leading out to the pool.
他の地域にあるラグジュアリーな広いコンテンポラリースタイルのおしゃれなLDK (白い壁、暖炉なし、壁掛け型テレビ、無垢フローリング、茶色い床、三角天井、白い天井) の写真
他の地域にあるラグジュアリーな広いコンテンポラリースタイルのおしゃれなLDK (白い壁、暖炉なし、壁掛け型テレビ、無垢フローリング、茶色い床、三角天井、白い天井) の写真
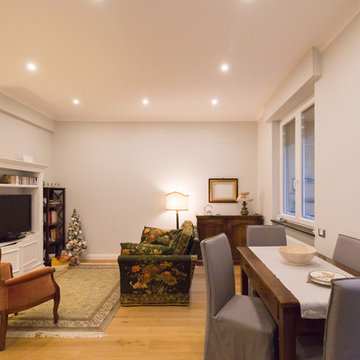
fotografie di Viola Cafuli
他の地域にある広いシャビーシック調のおしゃれなLDK (淡色無垢フローリング、茶色い床) の写真
他の地域にある広いシャビーシック調のおしゃれなLDK (淡色無垢フローリング、茶色い床) の写真
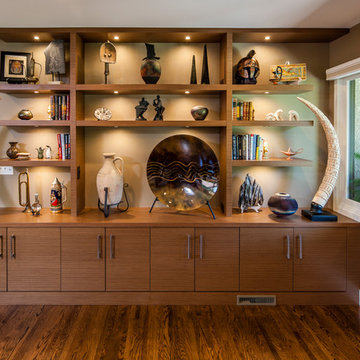
The bookcases in this room needed to be the same size as the bookcase in my previous home. I love decorating for Christmas and I have hundreds of Santa’s and a large village. My husband made Styrofoam scenes for each shelf, which made setting up the houses and lighting so much easier. I wanted to replicate the bookshelves so he didn’t need to remake the entire scene, but again I didn’t want the same look-more contemporary. The design ended up with floating shelves of walnut wood. Each shelf has its own outlet and puck light to a switch (a lesson learned about how to get everything plugged in without cords between the shelves.) Below with cabinets for storage.
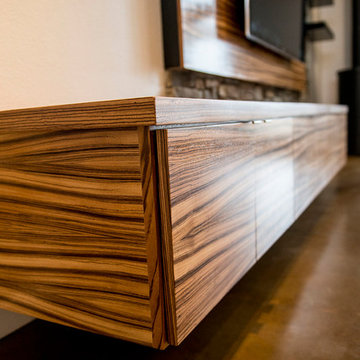
Custom cabinetry with zebra wood and simple hand pulls for sleek, modern touch.
カンザスシティにある中くらいなミッドセンチュリースタイルのおしゃれなLDK (グレーの壁、コンクリートの床、薪ストーブ、コンクリートの暖炉まわり、壁掛け型テレビ、茶色い床) の写真
カンザスシティにある中くらいなミッドセンチュリースタイルのおしゃれなLDK (グレーの壁、コンクリートの床、薪ストーブ、コンクリートの暖炉まわり、壁掛け型テレビ、茶色い床) の写真
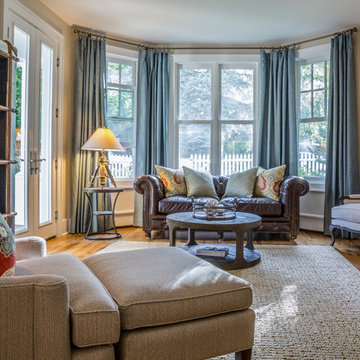
This young family wanted a comfortable but sophisticated space to relax, watch TV or read. We went with a neutral color scheme, adding in aqua and coral accents in the pillows and window treatments. Traditional styling with a few industrial elements. Leather sofa, coffee table, wing chair and bookshelf from Restoration Hardware. Rug from Dash and Albert and Chair/ottoman from Ballard in Pindler fabric.
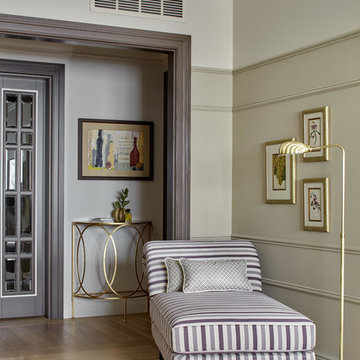
Дизайнер - Маргарита Мельникова. Фотограф - Сергей Ананьев.
モスクワにある高級な中くらいなエクレクティックスタイルのおしゃれなリビング (ベージュの壁、無垢フローリング、暖炉なし、茶色い床) の写真
モスクワにある高級な中くらいなエクレクティックスタイルのおしゃれなリビング (ベージュの壁、無垢フローリング、暖炉なし、茶色い床) の写真
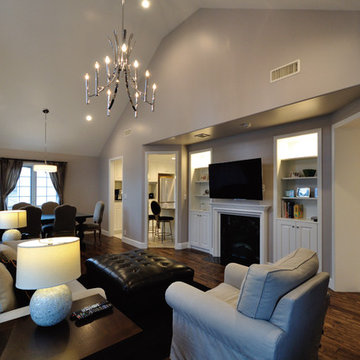
金属類(各所ノブ、シャンデリアなど)のほとんどをシルバー系に合わせるということが、現在アメリカで最も多く見られる最新のカラーコーディネートである。
Photo by BOWCS
東京23区にある広いヴィクトリアン調のおしゃれな応接間 (グレーの壁、標準型暖炉、壁掛け型テレビ、茶色い床) の写真
東京23区にある広いヴィクトリアン調のおしゃれな応接間 (グレーの壁、標準型暖炉、壁掛け型テレビ、茶色い床) の写真
ブラウンのリビング (茶色い床、白い床) の写真
146
