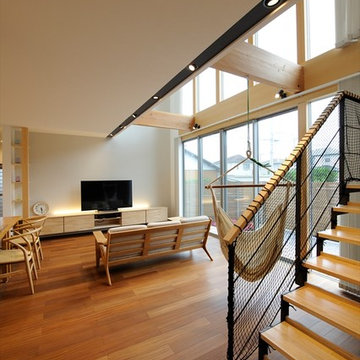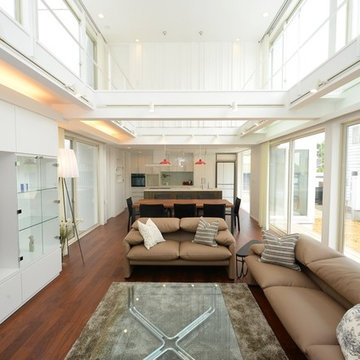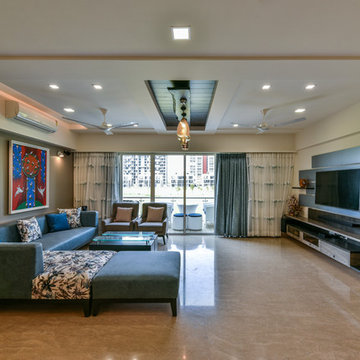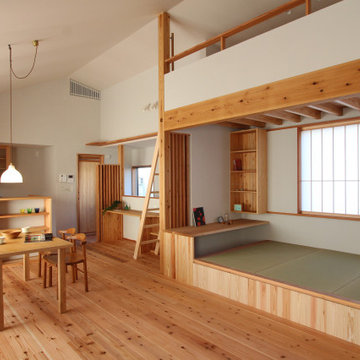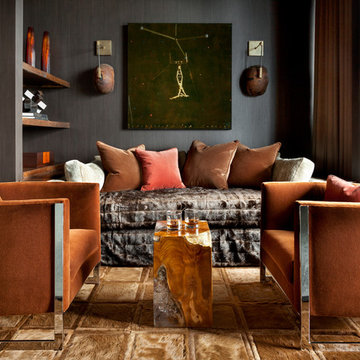ブラウンのモダンスタイルのリビング (茶色い床、白い床) の写真

Mountain Peek is a custom residence located within the Yellowstone Club in Big Sky, Montana. The layout of the home was heavily influenced by the site. Instead of building up vertically the floor plan reaches out horizontally with slight elevations between different spaces. This allowed for beautiful views from every space and also gave us the ability to play with roof heights for each individual space. Natural stone and rustic wood are accented by steal beams and metal work throughout the home.
(photos by Whitney Kamman)

Living room. Photography by Stephen Brousseau.
シアトルにある高級な中くらいなモダンスタイルのおしゃれなLDK (白い壁、濃色無垢フローリング、標準型暖炉、石材の暖炉まわり、内蔵型テレビ、茶色い床) の写真
シアトルにある高級な中くらいなモダンスタイルのおしゃれなLDK (白い壁、濃色無垢フローリング、標準型暖炉、石材の暖炉まわり、内蔵型テレビ、茶色い床) の写真

We were asked by the client to produce designs for a small mews house that would maximise the potential of the site on this very compact footprint. One of the principal design requirements was to bring as much natural light down through the building as possible without compromising room sizes and spacial arrangements. Both a full basement and roof extension have been added doubling the floor area. A stacked two storey cantilevered glass stair with full height glazed screens connects the upper floors to the basement maximising daylight penetration. The positioning and the transparency of the stair on the rear wall of the house create the illusion of space and provide a dramatic statement in the open plan rooms of the house. Wide plank, full length, natural timber floors are used as a warm contrast to the harder glazed elements.
The project was highly commended at the United Kingdom Property Awards and commended at the Sunday Times British Homes Awards. The project has been published in Grand Designs Magazine, The Sunday Times and Sunday Telegraph.
Project Location: Princes Mews, Notting Hill Gate
Project Type: New Build
Internal Floor Area after: 150m2
Photography: Nerida Howard Photography
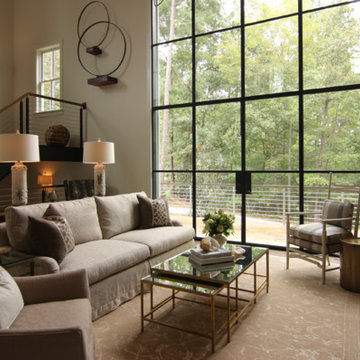
Nelson Wilson Interiors
アトランタにあるお手頃価格の中くらいなモダンスタイルのおしゃれなリビング (ベージュの壁、濃色無垢フローリング、茶色い床) の写真
アトランタにあるお手頃価格の中くらいなモダンスタイルのおしゃれなリビング (ベージュの壁、濃色無垢フローリング、茶色い床) の写真
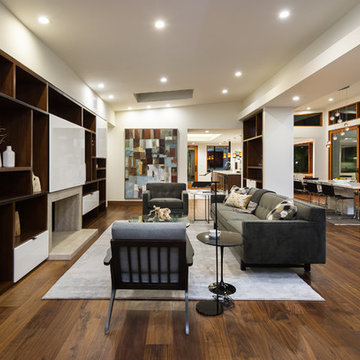
Ulimited Style Photography
ロサンゼルスにある高級な中くらいなモダンスタイルのおしゃれなLDK (白い壁、無垢フローリング、標準型暖炉、石材の暖炉まわり、内蔵型テレビ、茶色い床) の写真
ロサンゼルスにある高級な中くらいなモダンスタイルのおしゃれなLDK (白い壁、無垢フローリング、標準型暖炉、石材の暖炉まわり、内蔵型テレビ、茶色い床) の写真
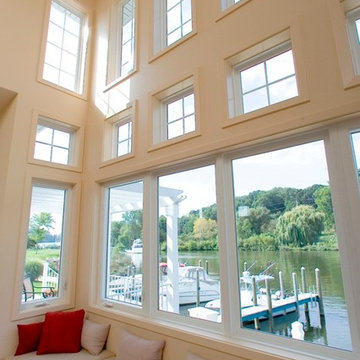
Photo by Simonton Windows
サンフランシスコにある広いモダンスタイルのおしゃれなリビング (白い壁、無垢フローリング、茶色い床) の写真
サンフランシスコにある広いモダンスタイルのおしゃれなリビング (白い壁、無垢フローリング、茶色い床) の写真
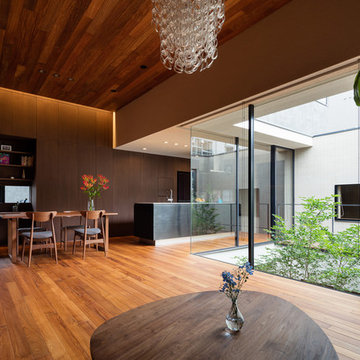
L字型に続くキッチン、ダイニング、リビング。そして中庭をめぐるようにデッキを設置し、屋外との一体感を高めている。
東京23区にあるモダンスタイルのおしゃれなLDK (茶色い壁、無垢フローリング、茶色い床) の写真
東京23区にあるモダンスタイルのおしゃれなLDK (茶色い壁、無垢フローリング、茶色い床) の写真

ボストンにある中くらいなモダンスタイルのおしゃれなLDK (グレーの壁、無垢フローリング、横長型暖炉、石材の暖炉まわり、据え置き型テレビ、茶色い床) の写真
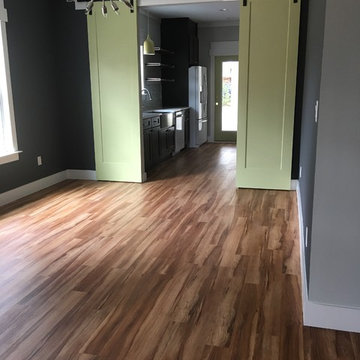
Red River Hickory Coretec Plus. Coretec Plus is one of the most popular flooring products on the market. It comes in a variety of colors and styles and is very easy to install. It is 100% waterproof and comes with a LIFETIME residential warranty and a 10 year commercial warranty.
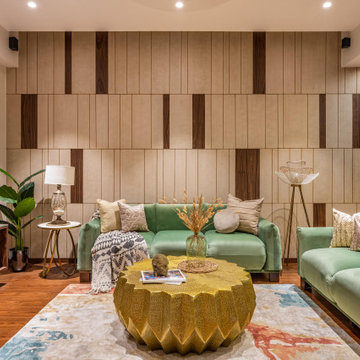
The living area serves as a perfect vantage point while standing amidst bursts of bold colours & textures giving the apartment a chic modern look. The muted colour scheme paired with a red brick wall and textured marble dining tabletop creates the perfect composition of visual variety.
Wooden flooring in the living and passage areas brings in a tinge of warmth to those cosy spaces. A sage green sofa with loveseat printed cushions and a wine colour bar console adds cherry pops of colour to the neutral shell that encompasses them. A pill-shaped bar console breaks the grid of straight-line furniture
Shiny metallic luxe finishes are induced in the form of brass through the centre table, bar console and other furniture fittings. The mirror glass wall lends a shiny metallic edge adding to the luxe factor of the space. Colourful potted home plants not only bring nature to the living room but also create a symphony of greens with the green sofa and love seat.
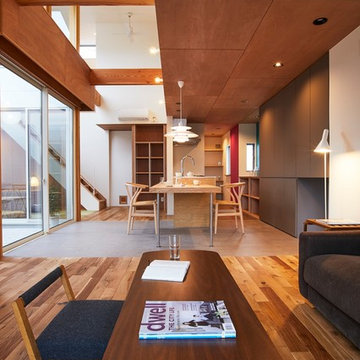
(夫婦+子供2人)4人家族のための新築住宅
photos by Katsumi Simada
他の地域にある高級な中くらいなモダンスタイルのおしゃれなLDK (茶色い壁、無垢フローリング、暖炉なし、据え置き型テレビ、茶色い床) の写真
他の地域にある高級な中くらいなモダンスタイルのおしゃれなLDK (茶色い壁、無垢フローリング、暖炉なし、据え置き型テレビ、茶色い床) の写真

グランドラピッズにあるモダンスタイルのおしゃれなLDK (白い壁、無垢フローリング、標準型暖炉、積石の暖炉まわり、茶色い床、板張り天井、板張り壁) の写真
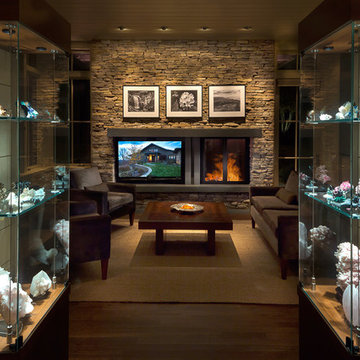
Tucked into a hillside, this mountain modern house looks to blend in with its surroundings and take advantage of spectacular mountain views. Outdoor terraces and porches connect and expand the living areas to the landscape, while thoughtful placement of windows provide a visual connection to the outdoors. The home’s green building features include solar hot water panels, rainwater cisterns, high-efficiency insulation and FSC certified cedar shingles and interior doors. The home is Energy Star and GreenBuilt NC certified.
ブラウンのモダンスタイルのリビング (茶色い床、白い床) の写真
1

