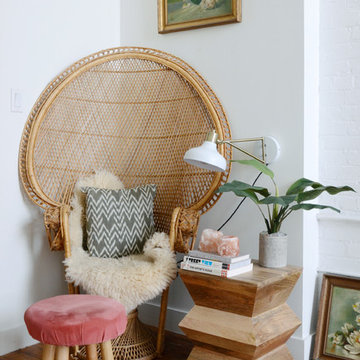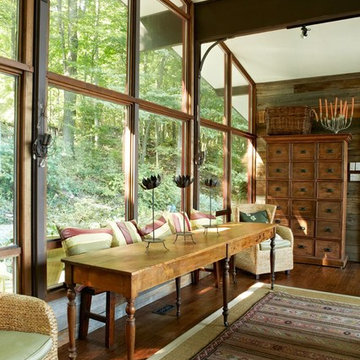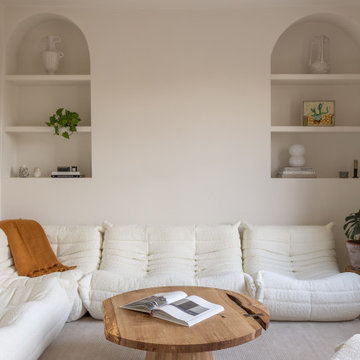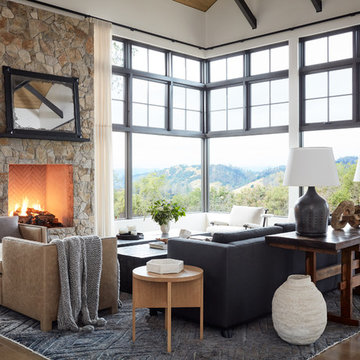ブラウンのリビング (無垢フローリング、茶色い床、白い床) の写真

Photo: Faith Towers © 2018 Houzz
プロビデンスにあるエクレクティックスタイルのおしゃれなリビング (白い壁、無垢フローリング、茶色い床) の写真
プロビデンスにあるエクレクティックスタイルのおしゃれなリビング (白い壁、無垢フローリング、茶色い床) の写真

Whitney Kamman Photography
他の地域にあるラスティックスタイルのおしゃれなリビング (白い壁、無垢フローリング、標準型暖炉、茶色い床、ガラス張り) の写真
他の地域にあるラスティックスタイルのおしゃれなリビング (白い壁、無垢フローリング、標準型暖炉、茶色い床、ガラス張り) の写真

Mountain Peek is a custom residence located within the Yellowstone Club in Big Sky, Montana. The layout of the home was heavily influenced by the site. Instead of building up vertically the floor plan reaches out horizontally with slight elevations between different spaces. This allowed for beautiful views from every space and also gave us the ability to play with roof heights for each individual space. Natural stone and rustic wood are accented by steal beams and metal work throughout the home.
(photos by Whitney Kamman)

This contemporary transitional great family living room has a cozy lived-in look, but still looks crisp with fine custom made contemporary furniture made of kiln-dried Alder wood from sustainably harvested forests and hard solid maple wood with premium finishes and upholstery treatments. Stone textured fireplace wall makes a bold sleek statement in the space.

ロンドンにある広いコンテンポラリースタイルのおしゃれなリビング (ミュージックルーム、標準型暖炉、石材の暖炉まわり、コーナー型テレビ、緑の壁、無垢フローリング、茶色い床) の写真

This home design features a two story vaulted great room space with a stone fireplace flanked by custom built in cabinetry. It features a custom two story white arched window. This great room features a blend of enameled and stained work.
Photo by Spacecrafting

Large Mountain Rustic home on Grand Lake. All reclaimed materials on the exterior. Large timber corbels and beam work with exposed rafters define the exterior. High-end interior finishes and cabinetry throughout.

Virginia MacDonald for House and Home Magazine
トロントにある広いカントリー風のおしゃれなLDK (茶色い壁、無垢フローリング、茶色い床) の写真
トロントにある広いカントリー風のおしゃれなLDK (茶色い壁、無垢フローリング、茶色い床) の写真

Great room. Photography by Lucas Henning.
シアトルにある高級な中くらいなカントリー風のおしゃれなLDK (標準型暖炉、石材の暖炉まわり、埋込式メディアウォール、ベージュの壁、無垢フローリング、茶色い床、黒いソファ) の写真
シアトルにある高級な中くらいなカントリー風のおしゃれなLDK (標準型暖炉、石材の暖炉まわり、埋込式メディアウォール、ベージュの壁、無垢フローリング、茶色い床、黒いソファ) の写真

This long space needed flexibility above all else. As frequent hosts to their extended family, we made sure there was plenty of seating to go around, but also met their day-to-day needs with intimate groupings. Much like the kitchen, the family room strikes a balance between the warm brick tones of the fireplace and the handsome green wall finish. Not wanting to miss an opportunity for spunk, we introduced an intricate geometric pattern onto the accent wall giving us a perfect backdrop for the clean lines of the mid-century inspired furniture pieces.

シドニーにある低価格の小さなエクレクティックスタイルのおしゃれなリビング (白い壁、無垢フローリング、暖炉なし、テレビなし、茶色い床、白い天井、茶色いソファ) の写真

一軒家フルリノベーションです
部屋全体をグレージュのビニールクロスで仕上げています
他の地域にある小さなコンテンポラリースタイルのおしゃれなリビング (ライブラリー、ベージュの壁、無垢フローリング、暖炉なし、テレビなし、茶色い床、ルーバー天井、壁紙、ベージュの天井、グレーとブラウン) の写真
他の地域にある小さなコンテンポラリースタイルのおしゃれなリビング (ライブラリー、ベージュの壁、無垢フローリング、暖炉なし、テレビなし、茶色い床、ルーバー天井、壁紙、ベージュの天井、グレーとブラウン) の写真

フェニックスにあるラグジュアリーな広いおしゃれなリビング (白い壁、無垢フローリング、横長型暖炉、積石の暖炉まわり、壁掛け型テレビ、茶色い床、板張り天井) の写真

This large living and dining area is flooded with natural light and has gorgeous high ceilings and views of the garden beyond. The brief was to make it a comfortable yet chic space for relaxing and entertaining. We added pops of colour, textures and patterns to add interest into the space.
ブラウンのリビング (無垢フローリング、茶色い床、白い床) の写真
1





