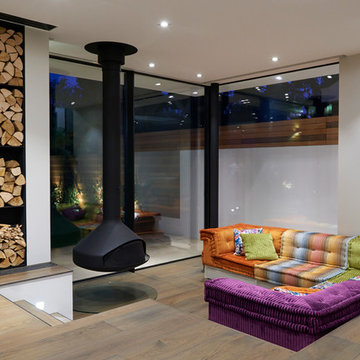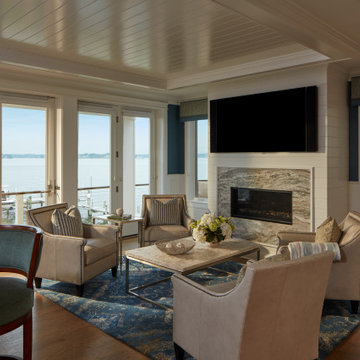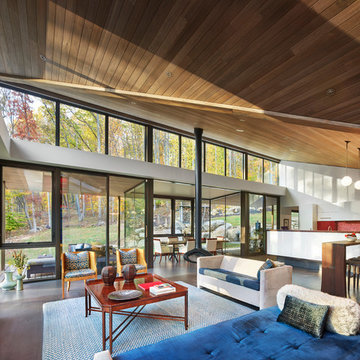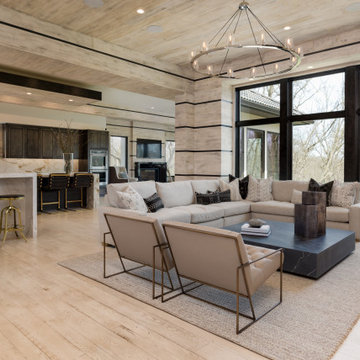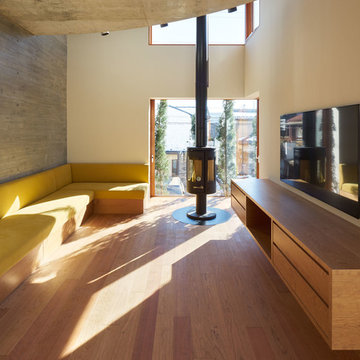ブラウンのリビング (吊り下げ式暖炉、茶色い床、白い床) の写真
絞り込み:
資材コスト
並び替え:今日の人気順
写真 1〜20 枚目(全 207 枚)
1/5
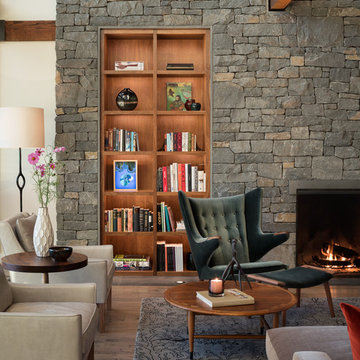
Eric Staudenmaier
他の地域にあるラグジュアリーな広いコンテンポラリースタイルのおしゃれなリビング (ベージュの壁、淡色無垢フローリング、吊り下げ式暖炉、石材の暖炉まわり、テレビなし、茶色い床) の写真
他の地域にあるラグジュアリーな広いコンテンポラリースタイルのおしゃれなリビング (ベージュの壁、淡色無垢フローリング、吊り下げ式暖炉、石材の暖炉まわり、テレビなし、茶色い床) の写真
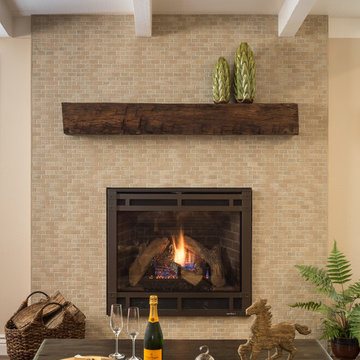
This gorgeous home renovation was a fun project to work on. The goal for the whole-house remodel was to infuse the home with a fresh new perspective while hinting at the traditional Mediterranean flare. We also wanted to balance the new and the old and help feature the customer’s existing character pieces. Let's begin with the custom front door, which is made with heavy distressing and a custom stain, along with glass and wrought iron hardware. The exterior sconces, dark light compliant, are rubbed bronze Hinkley with clear seedy glass and etched opal interior.
Moving on to the dining room, porcelain tile made to look like wood was installed throughout the main level. The dining room floor features a herringbone pattern inlay to define the space and add a custom touch. A reclaimed wood beam with a custom stain and oil-rubbed bronze chandelier creates a cozy and warm atmosphere.
In the kitchen, a hammered copper hood and matching undermount sink are the stars of the show. The tile backsplash is hand-painted and customized with a rustic texture, adding to the charm and character of this beautiful kitchen.
The powder room features a copper and steel vanity and a matching hammered copper framed mirror. A porcelain tile backsplash adds texture and uniqueness.
Lastly, a brick-backed hanging gas fireplace with a custom reclaimed wood mantle is the perfect finishing touch to this spectacular whole house remodel. It is a stunning transformation that truly showcases the artistry of our design and construction teams.
---
Project by Douglah Designs. Their Lafayette-based design-build studio serves San Francisco's East Bay areas, including Orinda, Moraga, Walnut Creek, Danville, Alamo Oaks, Diablo, Dublin, Pleasanton, Berkeley, Oakland, and Piedmont.
For more about Douglah Designs, click here: http://douglahdesigns.com/
To learn more about this project, see here: https://douglahdesigns.com/featured-portfolio/mediterranean-touch/

Our clients wanted to increase the size of their kitchen, which was small, in comparison to the overall size of the home. They wanted a more open livable space for the family to be able to hang out downstairs. They wanted to remove the walls downstairs in the front formal living and den making them a new large den/entering room. They also wanted to remove the powder and laundry room from the center of the kitchen, giving them more functional space in the kitchen that was completely opened up to their den. The addition was planned to be one story with a bedroom/game room (flex space), laundry room, bathroom (to serve as the on-suite to the bedroom and pool bath), and storage closet. They also wanted a larger sliding door leading out to the pool.
We demoed the entire kitchen, including the laundry room and powder bath that were in the center! The wall between the den and formal living was removed, completely opening up that space to the entry of the house. A small space was separated out from the main den area, creating a flex space for them to become a home office, sitting area, or reading nook. A beautiful fireplace was added, surrounded with slate ledger, flanked with built-in bookcases creating a focal point to the den. Behind this main open living area, is the addition. When the addition is not being utilized as a guest room, it serves as a game room for their two young boys. There is a large closet in there great for toys or additional storage. A full bath was added, which is connected to the bedroom, but also opens to the hallway so that it can be used for the pool bath.
The new laundry room is a dream come true! Not only does it have room for cabinets, but it also has space for a much-needed extra refrigerator. There is also a closet inside the laundry room for additional storage. This first-floor addition has greatly enhanced the functionality of this family’s daily lives. Previously, there was essentially only one small space for them to hang out downstairs, making it impossible for more than one conversation to be had. Now, the kids can be playing air hockey, video games, or roughhousing in the game room, while the adults can be enjoying TV in the den or cooking in the kitchen, without interruption! While living through a remodel might not be easy, the outcome definitely outweighs the struggles throughout the process.
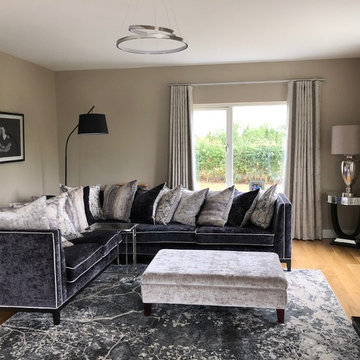
他の地域にあるラグジュアリーな広いトランジショナルスタイルのおしゃれなリビング (グレーの壁、淡色無垢フローリング、吊り下げ式暖炉、漆喰の暖炉まわり、据え置き型テレビ、茶色い床) の写真
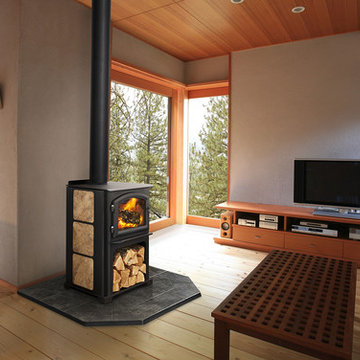
Discover the possibilities. The ideal size to heat most spaces, the Discovery II delivers the powerful heat and efficiency you expect from Quadra-Fire.
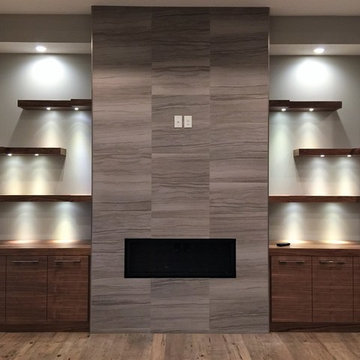
What a statement this fireplace has but to add to the appeal check out the custom floating shelves with added lighting and storage!
オマハにある広いモダンスタイルのおしゃれなLDK (グレーの壁、無垢フローリング、吊り下げ式暖炉、石材の暖炉まわり、壁掛け型テレビ、茶色い床) の写真
オマハにある広いモダンスタイルのおしゃれなLDK (グレーの壁、無垢フローリング、吊り下げ式暖炉、石材の暖炉まわり、壁掛け型テレビ、茶色い床) の写真

ラスベガスにあるラグジュアリーな中くらいなインダストリアルスタイルのおしゃれなLDK (ライブラリー、白い壁、クッションフロア、吊り下げ式暖炉、木材の暖炉まわり、テレビなし、茶色い床) の写真
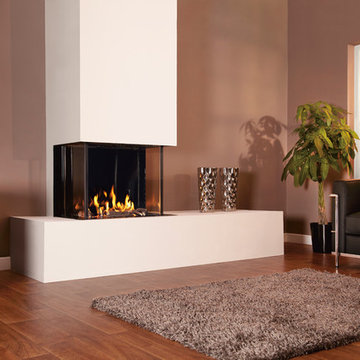
Stunning 3-Sides glass fronted balanced flue gas fire, built into false chimney with stylish block style shelf
Fire is "Luxe"is from The Collection by Michael Miller part of BFM europe.
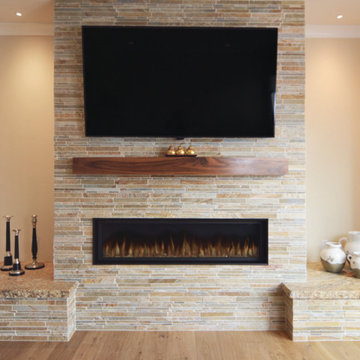
For added flair, our client commissioned a fireplace that doubled as an entertainment center.
サクラメントにある中くらいなおしゃれなLDK (ベージュの壁、淡色無垢フローリング、吊り下げ式暖炉、石材の暖炉まわり、埋込式メディアウォール、茶色い床) の写真
サクラメントにある中くらいなおしゃれなLDK (ベージュの壁、淡色無垢フローリング、吊り下げ式暖炉、石材の暖炉まわり、埋込式メディアウォール、茶色い床) の写真
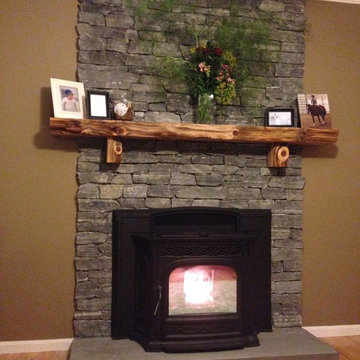
プロビデンスにあるお手頃価格の中くらいなラスティックスタイルのおしゃれなリビング (茶色い壁、淡色無垢フローリング、吊り下げ式暖炉、石材の暖炉まわり、テレビなし、茶色い床) の写真
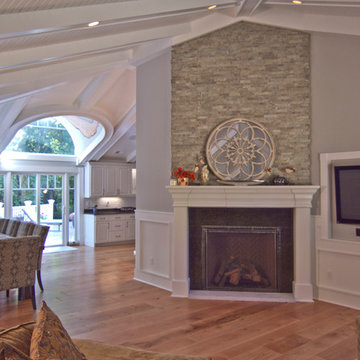
シカゴにある広いトラディショナルスタイルのおしゃれなリビング (グレーの壁、壁掛け型テレビ、淡色無垢フローリング、吊り下げ式暖炉、石材の暖炉まわり、茶色い床) の写真
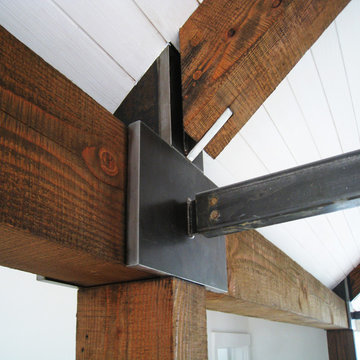
Eric Staudenmaier
他の地域にあるラグジュアリーな広いカントリー風のおしゃれなリビング (ベージュの壁、淡色無垢フローリング、吊り下げ式暖炉、石材の暖炉まわり、テレビなし、茶色い床) の写真
他の地域にあるラグジュアリーな広いカントリー風のおしゃれなリビング (ベージュの壁、淡色無垢フローリング、吊り下げ式暖炉、石材の暖炉まわり、テレビなし、茶色い床) の写真
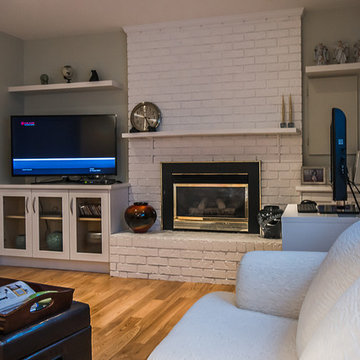
Complete basement suite renovation - painted the brick fireplace and added built-in shelving to freshen up the space and brighten everything up.
Complete basement suite renovation - Fresh new kitchen with white cabinetry, glass tile backsplash and stainless steel appliances. Light colors and multiple pot lights brighten up the small kitchen and make it feel larger.
Complete basement suite renovation - Fresh new bathroom with white cabinetry and chunky top mount sink.
Fresh light paint and new flooring throughout basement suite renovation.
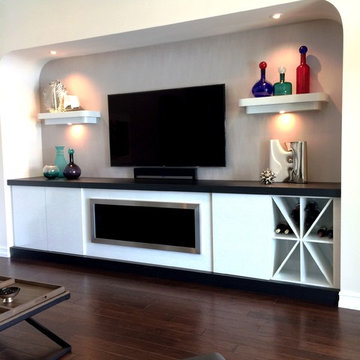
Contemporary fireplace surround with wine storage and lighted floating shelves. Material is high gloss commercial grade laminate. Top is textured wood tone slabs in black ash finish. Wall covering is textured silver thread canvas.

Cory Klein Photography
コロンバスにある高級な広いラスティックスタイルのおしゃれなリビング (ベージュの壁、淡色無垢フローリング、吊り下げ式暖炉、石材の暖炉まわり、茶色い床) の写真
コロンバスにある高級な広いラスティックスタイルのおしゃれなリビング (ベージュの壁、淡色無垢フローリング、吊り下げ式暖炉、石材の暖炉まわり、茶色い床) の写真
ブラウンのリビング (吊り下げ式暖炉、茶色い床、白い床) の写真
1
