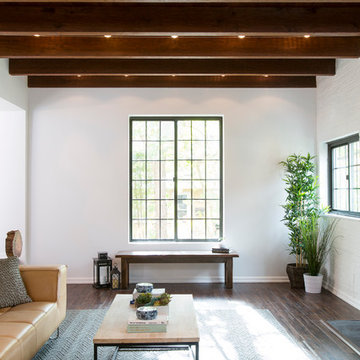高級なブラウンのリビング (茶色い床、白い床) の写真

Builder: John Kraemer & Sons | Building Architecture: Charlie & Co. Design | Interiors: Martha O'Hara Interiors | Photography: Landmark Photography
ミネアポリスにある高級な中くらいなトランジショナルスタイルのおしゃれなLDK (グレーの壁、淡色無垢フローリング、標準型暖炉、石材の暖炉まわり、壁掛け型テレビ、茶色い床) の写真
ミネアポリスにある高級な中くらいなトランジショナルスタイルのおしゃれなLDK (グレーの壁、淡色無垢フローリング、標準型暖炉、石材の暖炉まわり、壁掛け型テレビ、茶色い床) の写真

ワシントンD.C.にある高級な中くらいなコンテンポラリースタイルのおしゃれなリビング (白い壁、クッションフロア、暖炉なし、テレビなし、茶色い床) の写真

Our Indianapolis design studio designed a gut renovation of this home which opened up the floorplan and radically changed the functioning of the footprint. It features an array of patterned wallpaper, tiles, and floors complemented with a fresh palette, and statement lights.
Photographer - Sarah Shields
---
Project completed by Wendy Langston's Everything Home interior design firm, which serves Carmel, Zionsville, Fishers, Westfield, Noblesville, and Indianapolis.
For more about Everything Home, click here: https://everythinghomedesigns.com/
To learn more about this project, click here:
https://everythinghomedesigns.com/portfolio/country-estate-transformation/

Great room. Photography by Lucas Henning.
シアトルにある高級な中くらいなカントリー風のおしゃれなLDK (標準型暖炉、石材の暖炉まわり、埋込式メディアウォール、ベージュの壁、無垢フローリング、茶色い床、黒いソファ) の写真
シアトルにある高級な中くらいなカントリー風のおしゃれなLDK (標準型暖炉、石材の暖炉まわり、埋込式メディアウォール、ベージュの壁、無垢フローリング、茶色い床、黒いソファ) の写真

This long space needed flexibility above all else. As frequent hosts to their extended family, we made sure there was plenty of seating to go around, but also met their day-to-day needs with intimate groupings. Much like the kitchen, the family room strikes a balance between the warm brick tones of the fireplace and the handsome green wall finish. Not wanting to miss an opportunity for spunk, we introduced an intricate geometric pattern onto the accent wall giving us a perfect backdrop for the clean lines of the mid-century inspired furniture pieces.

サンディエゴにある高級な中くらいなミッドセンチュリースタイルのおしゃれなリビング (緑の壁、ラミネートの床、標準型暖炉、漆喰の暖炉まわり、コーナー型テレビ、茶色い床、全タイプの天井の仕上げ、板張り壁) の写真

This 2,500 square-foot home, combines the an industrial-meets-contemporary gives its owners the perfect place to enjoy their rustic 30- acre property. Its multi-level rectangular shape is covered with corrugated red, black, and gray metal, which is low-maintenance and adds to the industrial feel.
Encased in the metal exterior, are three bedrooms, two bathrooms, a state-of-the-art kitchen, and an aging-in-place suite that is made for the in-laws. This home also boasts two garage doors that open up to a sunroom that brings our clients close nature in the comfort of their own home.
The flooring is polished concrete and the fireplaces are metal. Still, a warm aesthetic abounds with mixed textures of hand-scraped woodwork and quartz and spectacular granite counters. Clean, straight lines, rows of windows, soaring ceilings, and sleek design elements form a one-of-a-kind, 2,500 square-foot home

The expansive Living Room features a floating wood fireplace hearth and adjacent wood shelves. The linear electric fireplace keeps the wall mounted tv above at a comfortable viewing height. Generous windows fill the 14 foot high roof with ample daylight.

The renovation of this town home included expansion of this sitting room to encompass an existing patio space. The overhang of the roof over this patio made for a dark space initially. In the renovation, sliding glass doors and a stone patio were added to open up the views, increase natural light, and expand the floor space in this area of the home, adjacent to the Living Room and fireplace.

Vibrant living room room with tufted velvet sectional, lacquer & marble cocktail table, colorful oriental rug, pink grasscloth wallcovering, black ceiling, and brass accents. Photo by Kyle Born.
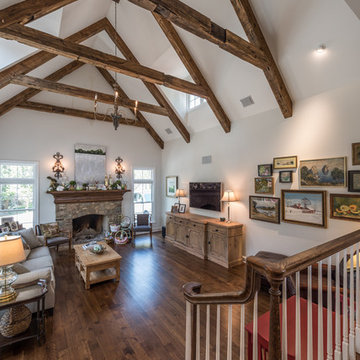
From the hardwood floors to the large exposed ceiling rafters, the living room in the Clover drive residence is something to be admired. The hardwood floor keeps in tune with the flooring throughout the rest of the house.
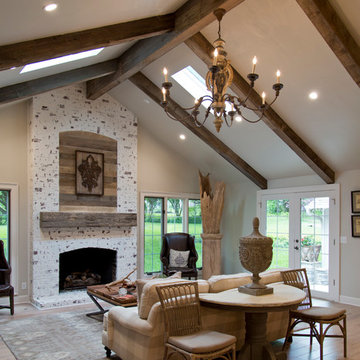
Nichole Kennelly Photography
カンザスシティにある高級な広いカントリー風のおしゃれなリビング (グレーの壁、無垢フローリング、標準型暖炉、石材の暖炉まわり、茶色い床) の写真
カンザスシティにある高級な広いカントリー風のおしゃれなリビング (グレーの壁、無垢フローリング、標準型暖炉、石材の暖炉まわり、茶色い床) の写真

シカゴにある高級な中くらいなラスティックスタイルのおしゃれなリビング (ベージュの壁、無垢フローリング、標準型暖炉、漆喰の暖炉まわり、茶色い床) の写真

シーダーラピッズにある高級な中くらいなコンテンポラリースタイルのおしゃれなリビング (ベージュの壁、淡色無垢フローリング、横長型暖炉、木材の暖炉まわり、テレビなし、茶色い床) の写真
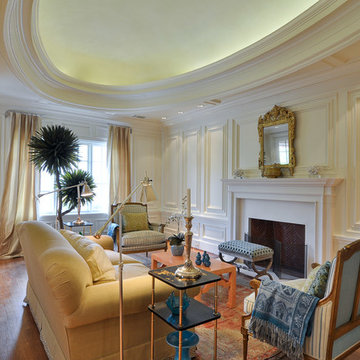
ダラスにある高級な中くらいなヴィクトリアン調のおしゃれなリビング (白い壁、無垢フローリング、標準型暖炉、茶色い床、タイルの暖炉まわり) の写真
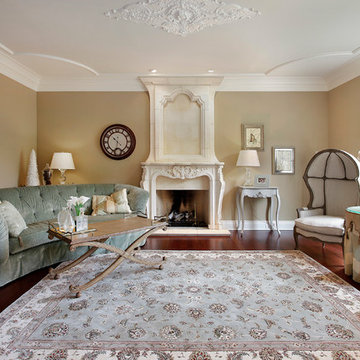
As a builder of custom homes primarily on the Northshore of Chicago, Raugstad has been building custom homes, and homes on speculation for three generations. Our commitment is always to the client. From commencement of the project all the way through to completion and the finishing touches, we are right there with you – one hundred percent. As your go-to Northshore Chicago custom home builder, we are proud to put our name on every completed Raugstad home.
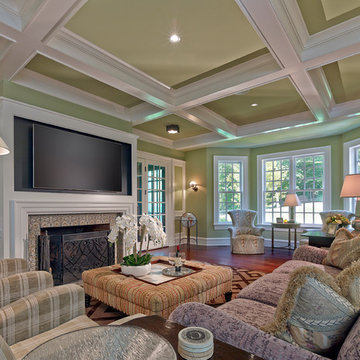
Don Pearse Photographers
他の地域にある高級な広いトラディショナルスタイルのおしゃれなリビング (緑の壁、濃色無垢フローリング、標準型暖炉、タイルの暖炉まわり、壁掛け型テレビ、茶色い床) の写真
他の地域にある高級な広いトラディショナルスタイルのおしゃれなリビング (緑の壁、濃色無垢フローリング、標準型暖炉、タイルの暖炉まわり、壁掛け型テレビ、茶色い床) の写真
高級なブラウンのリビング (茶色い床、白い床) の写真
1


