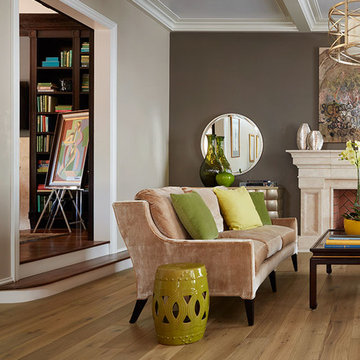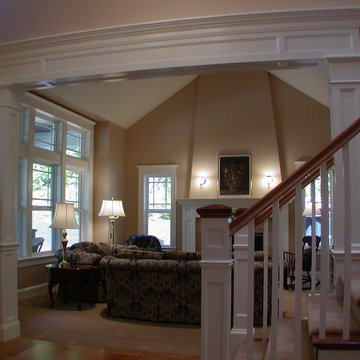ブラウンのリビング (タイルの暖炉まわり、黒い壁、茶色い壁、マルチカラーの壁) の写真
絞り込み:
資材コスト
並び替え:今日の人気順
写真 1〜20 枚目(全 399 枚)

Stephen Fiddes
ポートランドにある高級な広いコンテンポラリースタイルのおしゃれなリビング (マルチカラーの壁、コンクリートの床、コーナー設置型暖炉、タイルの暖炉まわり、壁掛け型テレビ、グレーの床) の写真
ポートランドにある高級な広いコンテンポラリースタイルのおしゃれなリビング (マルチカラーの壁、コンクリートの床、コーナー設置型暖炉、タイルの暖炉まわり、壁掛け型テレビ、グレーの床) の写真
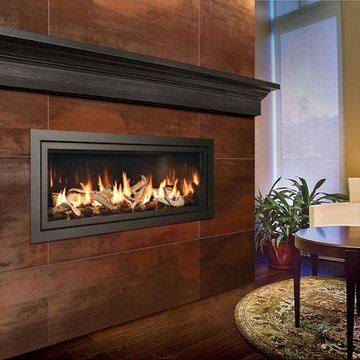
他の地域にある中くらいなコンテンポラリースタイルのおしゃれなリビング (茶色い壁、濃色無垢フローリング、横長型暖炉、タイルの暖炉まわり、テレビなし、茶色い床) の写真
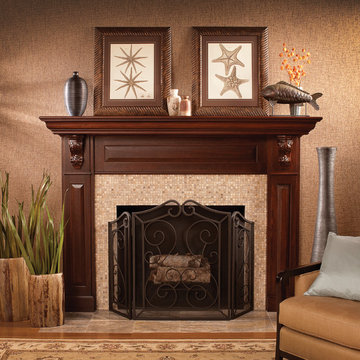
This stunning fireplace mantel from Dura Supreme Cabinetry features carved corbels below the mantel shelf. When “Classic” Styling is selected, the corbels feature an ornate, acanthus leaf carving. Decorative panels were selected for the frieze and the columns. Crafted with rich color and unique grain pattern create an elegant focal point for this great room.
The inviting warmth and crackling flames in a fireplace naturally draw people to gather around the hearth. Historically, the fireplace has been an integral part of the home as one of its central features. Original hearths not only warmed the room, they were the hub of food preparation and family interaction. With today’s modern floor plans and conveniences, the fireplace has evolved from its original purpose to become a prominent architectural element with a social function.
Within the open floor plans that are so popular today, a well-designed kitchen has become the central feature of the home. The kitchen and adjacent living spaces are combined, encouraging guests and families to mingle before and after a meal.
Within that large gathering space, the kitchen typically opens to a room featuring a fireplace mantel or an integrated entertainment center, and it makes good sense for these elements to match or complement each other. With Dura Supreme, your kitchen cabinetry, entertainment cabinetry and fireplace mantels are all available in matching or coordinating designs, woods and finishes.
Fireplace Mantels from Dura Supreme are available in 3 basic designs – or your own custom design. Each basic design has optional choices for columns, overall styling and “frieze” options so that you can choose a look that’s just right for your home.
Request a FREE Dura Supreme Brochure Packet:
http://www.durasupreme.com/request-brochure
Find a Dura Supreme Showroom near you today:
http://www.durasupreme.com/dealer-locator

An Arts & Crafts built home using the philosophy of the era, "truth to materials, simple form, and handmade" as opposed to strictly A&C style furniture to furnish the space. Photography by Karen Melvin

Soggiorno dallo stile contemporaneo, completo di zona bar, zona conversazione, zona pranzo, zona tv.
La parete attrezzata(completa di biocamino) il mobile bar, la madia e lo specchio sono stati progettati su misura e realizzati in legno e gres(effetto corten).
A terra è stato inserire un gres porcellanato, colore beige, dal formato30x60, posizionato in modo da ricreare uno sfalsamento continuo.
Le pareti opposte sono state dipinte con un colore marrone posato con lo spalter, le restanti pareti sono state pitturate con un color nocciola.
Il mobile bar, progettato su misura, è stato realizzato con gli stessi materiali utilizzati per la madia e per la parete attrezzata. E' costituito da 4 sportelli bassi, nei quali contenere tutti i bicchieri per ogni liquore; da 8 mensole in vetro, sulle quali esporre la collezione di liquori (i proprietari infatti hanno questa grande passione), illuminate da due tagli di luce posti a soffitto.
Una veletta bifacciale permette di illuminare la zona living e la zona di passaggio dietro il mobile bar con luce indiretta.
Parete attrezzata progettata su misura e realizzata in legno e gres, completa di biocamino.
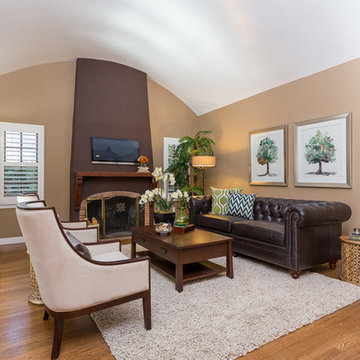
サクラメントにある中くらいなトラディショナルスタイルのおしゃれなLDK (茶色い壁、淡色無垢フローリング、標準型暖炉、タイルの暖炉まわり、壁掛け型テレビ、ベージュの床) の写真

Our Carmel design-build studio was tasked with organizing our client’s basement and main floor to improve functionality and create spaces for entertaining.
In the basement, the goal was to include a simple dry bar, theater area, mingling or lounge area, playroom, and gym space with the vibe of a swanky lounge with a moody color scheme. In the large theater area, a U-shaped sectional with a sofa table and bar stools with a deep blue, gold, white, and wood theme create a sophisticated appeal. The addition of a perpendicular wall for the new bar created a nook for a long banquette. With a couple of elegant cocktail tables and chairs, it demarcates the lounge area. Sliding metal doors, chunky picture ledges, architectural accent walls, and artsy wall sconces add a pop of fun.
On the main floor, a unique feature fireplace creates architectural interest. The traditional painted surround was removed, and dark large format tile was added to the entire chase, as well as rustic iron brackets and wood mantel. The moldings behind the TV console create a dramatic dimensional feature, and a built-in bench along the back window adds extra seating and offers storage space to tuck away the toys. In the office, a beautiful feature wall was installed to balance the built-ins on the other side. The powder room also received a fun facelift, giving it character and glitz.
---
Project completed by Wendy Langston's Everything Home interior design firm, which serves Carmel, Zionsville, Fishers, Westfield, Noblesville, and Indianapolis.
For more about Everything Home, see here: https://everythinghomedesigns.com/
To learn more about this project, see here:
https://everythinghomedesigns.com/portfolio/carmel-indiana-posh-home-remodel
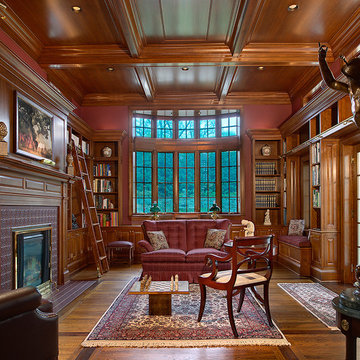
The client is an avid collector of books. Her modest cape cod home provided little room for the collection and she realized that her home did not take advantage of the depth of her property. The rear yard was unlandscaped and sloped toward the rear of the house. The goal was to create a library that oriented to a rear garden and to create an exterior terrace which would address the slope of the property and form a sheltered outdoor space for dining and relaxation.
The solution was to create a library addition with a large bow window with built-in desk facing the newly formed upper garden. In collaboration with a landscape architect, we terraced the sloping site and created a courtyard between the garage and new library, sheltered by a pergola. The French doors added to the modest garage provide the other side of the courtyard.
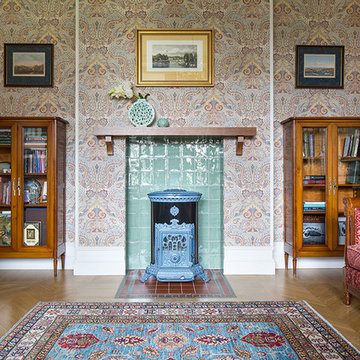
Фотограф Евгений Кулибаба.
モスクワにある中くらいなエクレクティックスタイルのおしゃれな応接間 (マルチカラーの壁、淡色無垢フローリング、薪ストーブ、タイルの暖炉まわり) の写真
モスクワにある中くらいなエクレクティックスタイルのおしゃれな応接間 (マルチカラーの壁、淡色無垢フローリング、薪ストーブ、タイルの暖炉まわり) の写真
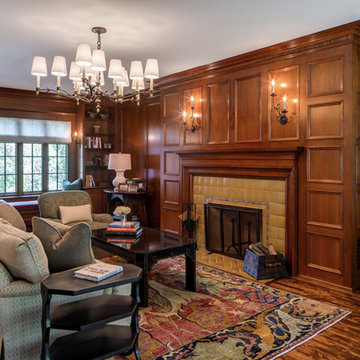
ミネアポリスにあるトラディショナルスタイルのおしゃれなリビング (茶色い壁、濃色無垢フローリング、標準型暖炉、タイルの暖炉まわり、茶色い床) の写真
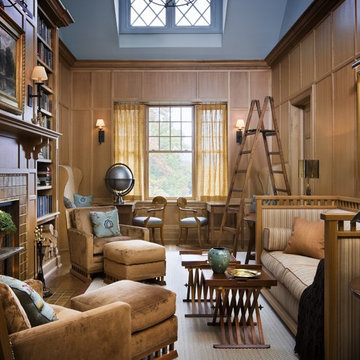
The second floor has a dramatic master bedroom with a wall of bay window glass, and its own private porch, while the children's area share a beautifully appointed two story library off their bedrooms. Photographer: Scott Frances
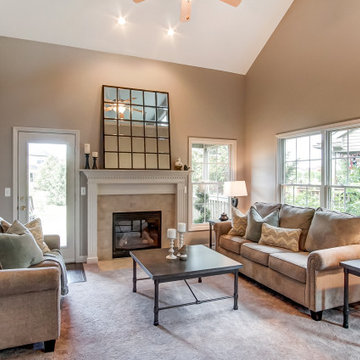
他の地域にあるトランジショナルスタイルのおしゃれな応接間 (茶色い壁、カーペット敷き、標準型暖炉、タイルの暖炉まわり、テレビなし、ベージュの床、茶色いソファ) の写真
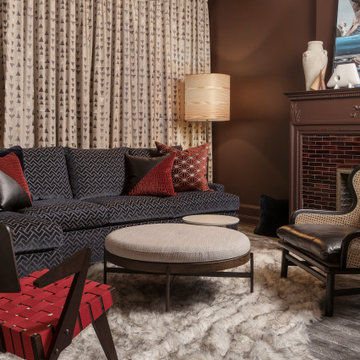
セントルイスにある高級な中くらいなエクレクティックスタイルのおしゃれな独立型リビング (茶色い壁、カーペット敷き、標準型暖炉、タイルの暖炉まわり、テレビなし、グレーの床) の写真
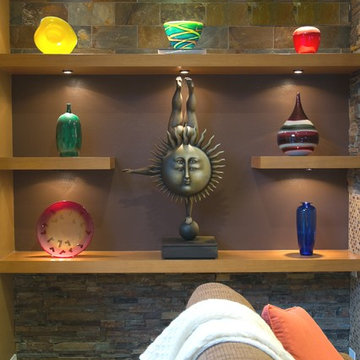
www.thephotoseen.net
他の地域にある高級な広いミッドセンチュリースタイルのおしゃれなLDK (茶色い壁、カーペット敷き、標準型暖炉、タイルの暖炉まわり、埋込式メディアウォール、ベージュの床) の写真
他の地域にある高級な広いミッドセンチュリースタイルのおしゃれなLDK (茶色い壁、カーペット敷き、標準型暖炉、タイルの暖炉まわり、埋込式メディアウォール、ベージュの床) の写真
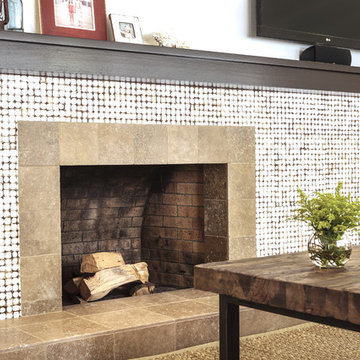
The goal for this project was to create a space that felt “beachy” for the Lewis’ who moved from Utah to San Diego last year. These recent retirees needed a casual living room for everyday use and to handle the wear and tear of grandchildren. They also wanted a sophisticated environment to reflect this point in their lives and to have a welcoming atmosphere for guests.
Photos courtesy of Ramon C Purcell
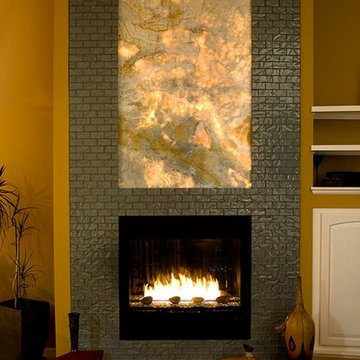
Custom onyx back- lit fireplace
デトロイトにある中くらいなトランジショナルスタイルのおしゃれなリビング (茶色い壁、カーペット敷き、標準型暖炉、タイルの暖炉まわり、グレーの床) の写真
デトロイトにある中くらいなトランジショナルスタイルのおしゃれなリビング (茶色い壁、カーペット敷き、標準型暖炉、タイルの暖炉まわり、グレーの床) の写真

Grain & Saw is a subtle reclaimed look inspired by 14th-century handcrafted guilds, paired with the latest materials this collection will compliment every interior. At a time when Guild associations worked with merchants and artisans to protect one of kind handcrafted products the touch & feel of the work is unmistakably rich. Every board is unique, every pattern is distinct and full of personality… designed with juxtaposing striking characteristics of hand tooled saw marks and enhanced natural grain allowing the ebbs and flows of the wood species to be at the forefront.
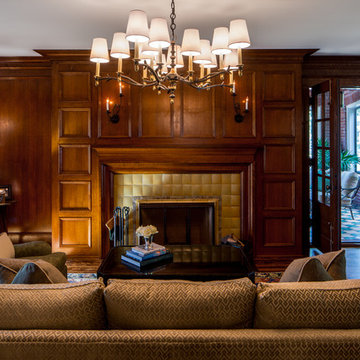
Brandon Stengell
ミネアポリスにある広いラスティックスタイルのおしゃれな独立型リビング (ライブラリー、茶色い壁、濃色無垢フローリング、標準型暖炉、タイルの暖炉まわり、テレビなし) の写真
ミネアポリスにある広いラスティックスタイルのおしゃれな独立型リビング (ライブラリー、茶色い壁、濃色無垢フローリング、標準型暖炉、タイルの暖炉まわり、テレビなし) の写真
ブラウンのリビング (タイルの暖炉まわり、黒い壁、茶色い壁、マルチカラーの壁) の写真
1
