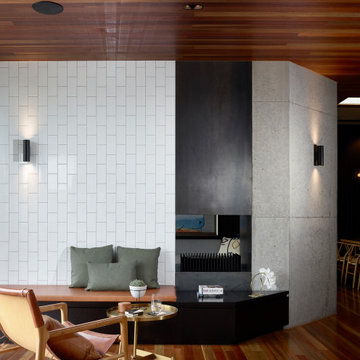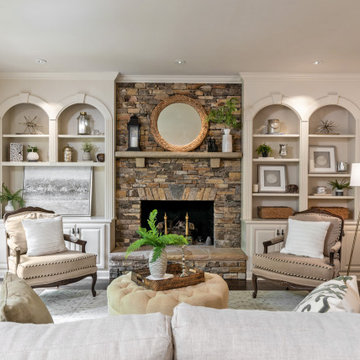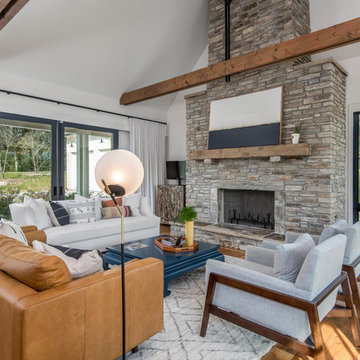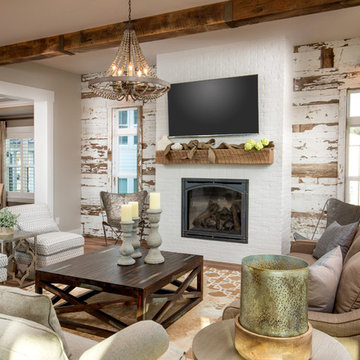ブラウンのリビング (標準型暖炉、無垢フローリング) の写真
絞り込み:
資材コスト
並び替え:今日の人気順
写真 121〜140 枚目(全 15,519 枚)
1/4

Photo by Marot Hartford
Styling by Kelly Berg
Color design by Rachel Perls
サンフランシスコにあるビーチスタイルのおしゃれなリビング (緑の壁、無垢フローリング、標準型暖炉、レンガの暖炉まわり、テレビなし) の写真
サンフランシスコにあるビーチスタイルのおしゃれなリビング (緑の壁、無垢フローリング、標準型暖炉、レンガの暖炉まわり、テレビなし) の写真

This hand engraved limestone mantel was designed and fabricated specifically for this home. All of the wall panels are stained walnut.
www.press1photos.com

Incorporating bold colors and patterns, this project beautifully reflects our clients' dynamic personalities. Clean lines, modern elements, and abundant natural light enhance the home, resulting in a harmonious fusion of design and personality.
The living room showcases a vibrant color palette, setting the stage for comfortable velvet seating. Thoughtfully curated decor pieces add personality while captivating artwork draws the eye. The modern fireplace not only offers warmth but also serves as a sleek focal point, infusing a touch of contemporary elegance into the space.
---
Project by Wiles Design Group. Their Cedar Rapids-based design studio serves the entire Midwest, including Iowa City, Dubuque, Davenport, and Waterloo, as well as North Missouri and St. Louis.
For more about Wiles Design Group, see here: https://wilesdesigngroup.com/
To learn more about this project, see here: https://wilesdesigngroup.com/cedar-rapids-modern-home-renovation

See https://blackandmilk.co.uk/interior-design-portfolio/ for more details.

バンクーバーにあるラグジュアリーな中くらいなコンテンポラリースタイルのおしゃれなリビング (茶色い壁、無垢フローリング、標準型暖炉、茶色い床、板張り壁) の写真

ロサンゼルスにある高級な広いモダンスタイルのおしゃれなリビングロフト (白い壁、無垢フローリング、標準型暖炉、漆喰の暖炉まわり、茶色い床、三角天井) の写真

ロンドンにある広いコンテンポラリースタイルのおしゃれなリビング (ミュージックルーム、標準型暖炉、石材の暖炉まわり、コーナー型テレビ、緑の壁、無垢フローリング、茶色い床) の写真

Transfer from Chicago to San Francisco. We did his home in Chicago. Which incidentally appeared on the cover of Chicago Home Interiors. The client is a google executive transplanted. The home is roughly 1500 sq. ft and sits right in the middle of the Castro District. Art deco and arts and craft detailing. The client opted to go with color, and they drove the color scheme. The living room was awkward with only one plain wall. It needed to accommodate entertaining, audio and video use, and be a workspace. Additionally, the client wanted the room to transition easily weather it was just him and his partner or many guests. We opted to do central furniture arrangements. Therefore, we took advantage of the fireplace, large window focal point and added a media wall as a third focal point. Dining is a large square table with two large buffets. The unique feature is a ceiling mural. The color scheme is moody browns greens and purples.
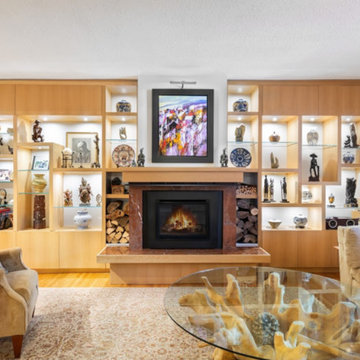
オタワにある中くらいなコンテンポラリースタイルのおしゃれなリビング (白い壁、無垢フローリング、標準型暖炉、石材の暖炉まわり、テレビなし、茶色い床) の写真
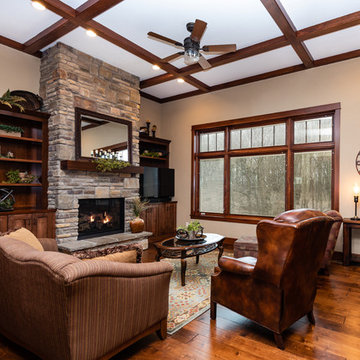
他の地域にある広いトラディショナルスタイルのおしゃれなLDK (ベージュの壁、無垢フローリング、標準型暖炉、石材の暖炉まわり、埋込式メディアウォール、茶色い床) の写真
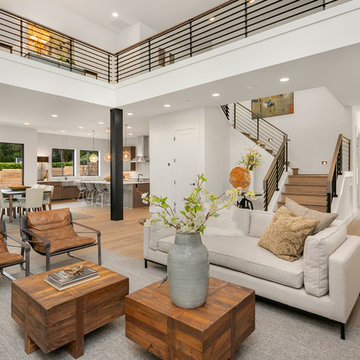
The upstairs hall features a long catwalk that overlooks the main living.
シアトルにあるラグジュアリーな広いコンテンポラリースタイルのおしゃれなLDK (白い壁、無垢フローリング、標準型暖炉、金属の暖炉まわり、壁掛け型テレビ、グレーの床) の写真
シアトルにあるラグジュアリーな広いコンテンポラリースタイルのおしゃれなLDK (白い壁、無垢フローリング、標準型暖炉、金属の暖炉まわり、壁掛け型テレビ、グレーの床) の写真
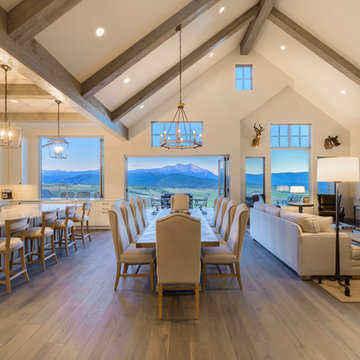
The great room serves as a hub for this home, with the guest bedrooms to the West, and the master bedroom to the East of the space. With tall ceilings, the space is comfortable, yet grand, with endless views to enjoy.
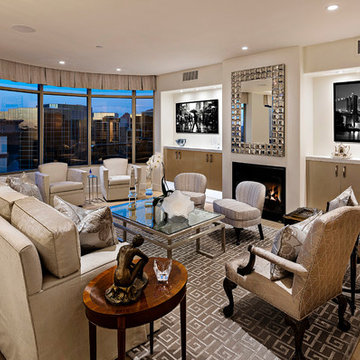
©ThompsonPhotographic.com 2016
Ashely P. Design
Camelback Esplande
フェニックスにあるコンテンポラリースタイルのおしゃれな応接間 (ベージュの壁、無垢フローリング、標準型暖炉、茶色い床) の写真
フェニックスにあるコンテンポラリースタイルのおしゃれな応接間 (ベージュの壁、無垢フローリング、標準型暖炉、茶色い床) の写真
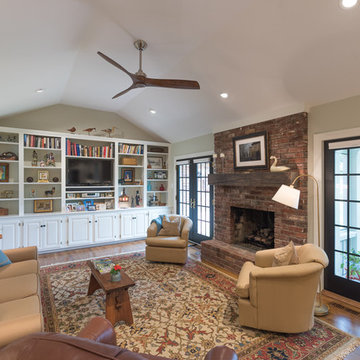
他の地域にある中くらいなトラディショナルスタイルのおしゃれな独立型リビング (無垢フローリング、茶色い床、緑の壁、標準型暖炉、レンガの暖炉まわり、埋込式メディアウォール) の写真

Ric Stovall
デンバーにあるラグジュアリーな巨大なトランジショナルスタイルのおしゃれなリビング (ベージュの壁、無垢フローリング、標準型暖炉、石材の暖炉まわり、据え置き型テレビ、茶色い床) の写真
デンバーにあるラグジュアリーな巨大なトランジショナルスタイルのおしゃれなリビング (ベージュの壁、無垢フローリング、標準型暖炉、石材の暖炉まわり、据え置き型テレビ、茶色い床) の写真
ブラウンのリビング (標準型暖炉、無垢フローリング) の写真
7

