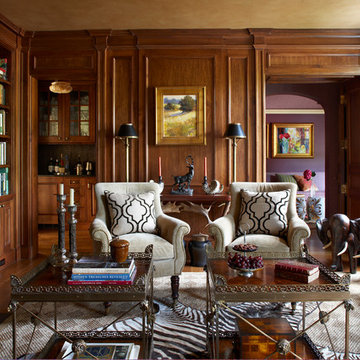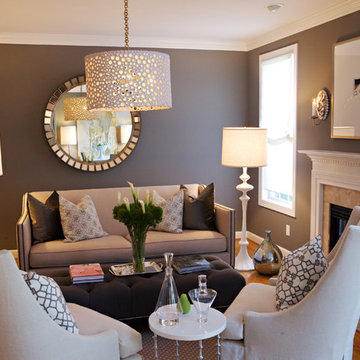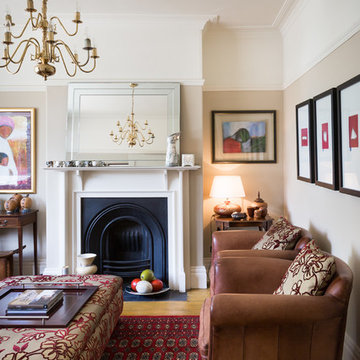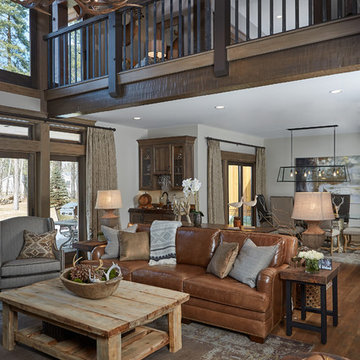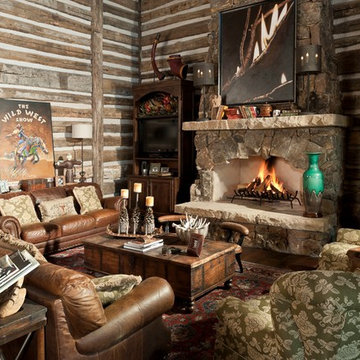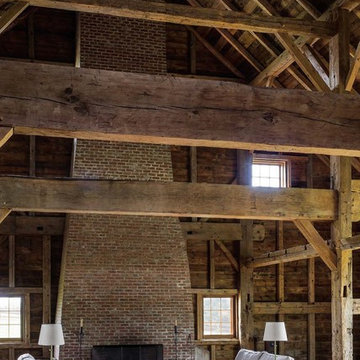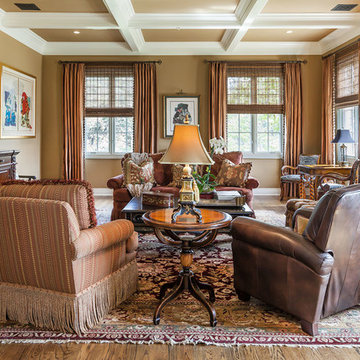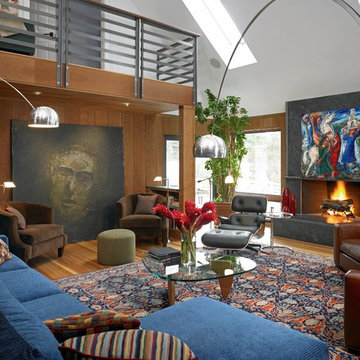ブラウンのリビング (標準型暖炉、無垢フローリング、茶色い壁) の写真
絞り込み:
資材コスト
並び替え:今日の人気順
写真 1〜20 枚目(全 697 枚)
1/5

This hand engraved limestone mantel was designed and fabricated specifically for this home. All of the wall panels are stained walnut.
www.press1photos.com

バンクーバーにあるラグジュアリーな中くらいなコンテンポラリースタイルのおしゃれなリビング (茶色い壁、無垢フローリング、標準型暖炉、茶色い床、板張り壁) の写真
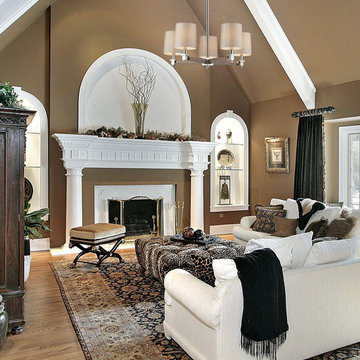
he Jorgenson Collection stylishly bridges the gap between mid-century modern furniture design and lighting. This collection was designed using solid wood that emulates the tapered angle of fine furniture legs and angular metalwork that compliments its sleek style. This collection is offered in two color tone combinations. Select from taupe wood, polished nickel metalwork & champagne fabric shades or mahogany finished wood, satin brass metalwork & tan crosshatch textured linen shades.
Measurements and Information:
Width 40"
Depth 24"
Body height 11"
Includes (1) 6" and (2) 12" downrods
4 Lights
Accommodates 75 watt medium base light bulbs (not included)
Polished nickel finished metal accents
Taupe finished wood body
Champagne fabric shades
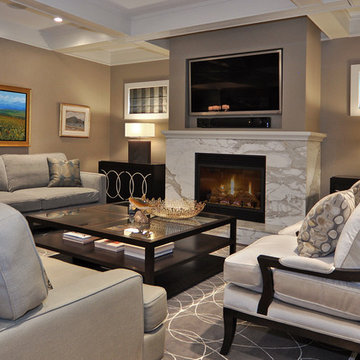
Living Room
カルガリーにあるトランジショナルスタイルのおしゃれなリビング (石材の暖炉まわり、茶色い壁、無垢フローリング、標準型暖炉、壁掛け型テレビ) の写真
カルガリーにあるトランジショナルスタイルのおしゃれなリビング (石材の暖炉まわり、茶色い壁、無垢フローリング、標準型暖炉、壁掛け型テレビ) の写真
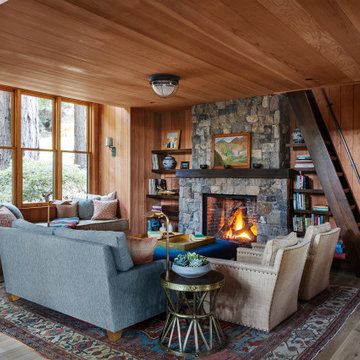
サンフランシスコにある中くらいなラスティックスタイルのおしゃれなリビング (無垢フローリング、標準型暖炉、石材の暖炉まわり、テレビなし、グレーの床、茶色い壁) の写真
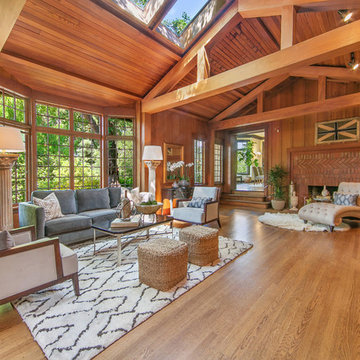
サンフランシスコにある広いトラディショナルスタイルのおしゃれなリビング (無垢フローリング、標準型暖炉、レンガの暖炉まわり、茶色い壁、テレビなし、茶色い床) の写真
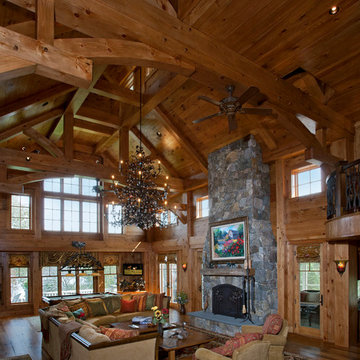
View of the living room and fieldstone fireplace. Woodwork by Summit Woodworkers LLC
ニューヨークにあるラグジュアリーな巨大なラスティックスタイルのおしゃれなLDK (茶色い壁、無垢フローリング、標準型暖炉、石材の暖炉まわり、壁掛け型テレビ) の写真
ニューヨークにあるラグジュアリーな巨大なラスティックスタイルのおしゃれなLDK (茶色い壁、無垢フローリング、標準型暖炉、石材の暖炉まわり、壁掛け型テレビ) の写真
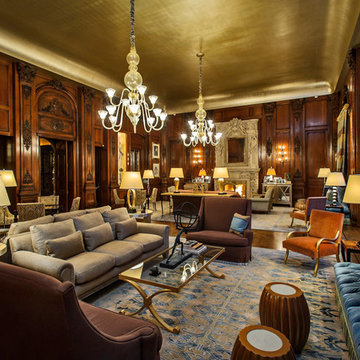
Dennis Mayer Photography
www.chilternestate.com
サンフランシスコにある広いエクレクティックスタイルのおしゃれなリビング (茶色い壁、無垢フローリング、標準型暖炉、石材の暖炉まわり、茶色い床) の写真
サンフランシスコにある広いエクレクティックスタイルのおしゃれなリビング (茶色い壁、無垢フローリング、標準型暖炉、石材の暖炉まわり、茶色い床) の写真
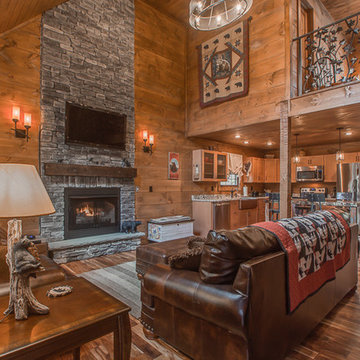
ナッシュビルにある高級な中くらいなラスティックスタイルのおしゃれなLDK (茶色い壁、無垢フローリング、標準型暖炉、石材の暖炉まわり、壁掛け型テレビ、茶色い床) の写真
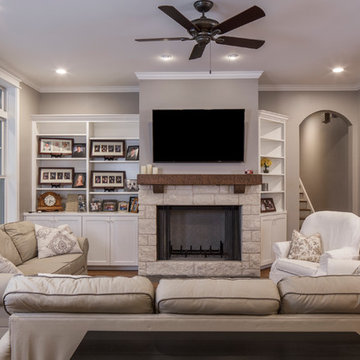
Tre Dunham
オースティンにある高級な中くらいなトラディショナルスタイルのおしゃれなLDK (茶色い壁、無垢フローリング、標準型暖炉、石材の暖炉まわり) の写真
オースティンにある高級な中くらいなトラディショナルスタイルのおしゃれなLDK (茶色い壁、無垢フローリング、標準型暖炉、石材の暖炉まわり) の写真
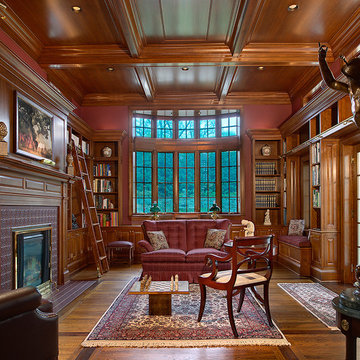
The client is an avid collector of books. Her modest cape cod home provided little room for the collection and she realized that her home did not take advantage of the depth of her property. The rear yard was unlandscaped and sloped toward the rear of the house. The goal was to create a library that oriented to a rear garden and to create an exterior terrace which would address the slope of the property and form a sheltered outdoor space for dining and relaxation.
The solution was to create a library addition with a large bow window with built-in desk facing the newly formed upper garden. In collaboration with a landscape architect, we terraced the sloping site and created a courtyard between the garage and new library, sheltered by a pergola. The French doors added to the modest garage provide the other side of the courtyard.
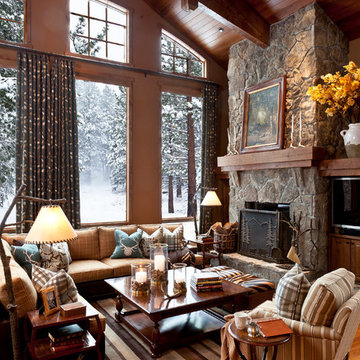
オレンジカウンティにあるラスティックスタイルのおしゃれな応接間 (茶色い壁、無垢フローリング、標準型暖炉、石材の暖炉まわり、埋込式メディアウォール) の写真
ブラウンのリビング (標準型暖炉、無垢フローリング、茶色い壁) の写真
1
