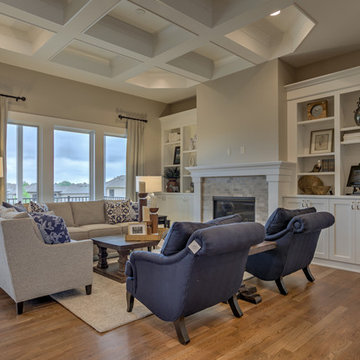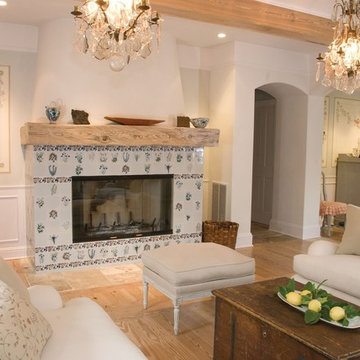ブラウンのリビング (標準型暖炉、無垢フローリング、ベージュの壁) の写真
絞り込み:
資材コスト
並び替え:今日の人気順
写真 1〜20 枚目(全 6,511 枚)
1/5

Lake Front Country Estate Living Room, designed by Tom Markalunas, built by Resort Custom Homes. Photography by Rachael Boling.
他の地域にあるラグジュアリーなトラディショナルスタイルのおしゃれなリビング (ベージュの壁、無垢フローリング、標準型暖炉、石材の暖炉まわり、壁掛け型テレビ、グレーとクリーム色) の写真
他の地域にあるラグジュアリーなトラディショナルスタイルのおしゃれなリビング (ベージュの壁、無垢フローリング、標準型暖炉、石材の暖炉まわり、壁掛け型テレビ、グレーとクリーム色) の写真

シカゴにある高級な中くらいなラスティックスタイルのおしゃれなリビング (ベージュの壁、無垢フローリング、標準型暖炉、漆喰の暖炉まわり、茶色い床) の写真

Martha O'Hara Interiors, Interior Design & Photo Styling | Troy Thies, Photography | MDS Remodeling, Home Remodel | Please Note: All “related,” “similar,” and “sponsored” products tagged or listed by Houzz are not actual products pictured. They have not been approved by Martha O’Hara Interiors nor any of the professionals credited. For info about our work: design@oharainteriors.com

A lovely, relaxing family room, complete with gorgeous stone surround fireplace, topped with beautiful crown molding and beadboard above. Open beams and a painted ceiling, the French Slider doors with transoms all contribute to the feeling of lightness and space. Gorgeous hardwood flooring, buttboard walls behind the open book shelves and white crown molding for the cabinets, floorboards, door framing...simply lovely.

Visit The Korina 14803 Como Circle or call 941 907.8131 for additional information.
3 bedrooms | 4.5 baths | 3 car garage | 4,536 SF
The Korina is John Cannon’s new model home that is inspired by a transitional West Indies style with a contemporary influence. From the cathedral ceilings with custom stained scissor beams in the great room with neighboring pristine white on white main kitchen and chef-grade prep kitchen beyond, to the luxurious spa-like dual master bathrooms, the aesthetics of this home are the epitome of timeless elegance. Every detail is geared toward creating an upscale retreat from the hectic pace of day-to-day life. A neutral backdrop and an abundance of natural light, paired with vibrant accents of yellow, blues, greens and mixed metals shine throughout the home.

他の地域にある広いトラディショナルスタイルのおしゃれなリビング (ベージュの壁、無垢フローリング、標準型暖炉、石材の暖炉まわり、テレビなし、グレーの床) の写真
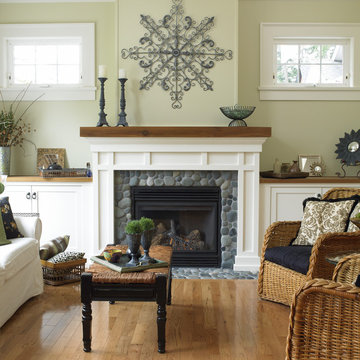
Beautiful Design/ Build by Christopher Developments
バンクーバーにあるトラディショナルスタイルのおしゃれなリビング (ベージュの壁、無垢フローリング、標準型暖炉) の写真
バンクーバーにあるトラディショナルスタイルのおしゃれなリビング (ベージュの壁、無垢フローリング、標準型暖炉) の写真

Our Lounge Lake Rug features circles of many hues, some striped, some color-blocked, in a crisp grid on a neutral ground. This kind of rug easily ties together all the colors of a room, or adds pop in a neutral scheme. The circles are both loop and pile, against a loop ground, and there are hints of rayon in the wool circles, giving them a bit of a sheen and adding to the textural variation. Also shown: Camden Sofa, Charleston and Madison Chairs.

Gulf Building recently completed the “ New Orleans Chic” custom Estate in Fort Lauderdale, Florida. The aptly named estate stays true to inspiration rooted from New Orleans, Louisiana. The stately entrance is fueled by the column’s, welcoming any guest to the future of custom estates that integrate modern features while keeping one foot in the past. The lamps hanging from the ceiling along the kitchen of the interior is a chic twist of the antique, tying in with the exposed brick overlaying the exterior. These staple fixtures of New Orleans style, transport you to an era bursting with life along the French founded streets. This two-story single-family residence includes five bedrooms, six and a half baths, and is approximately 8,210 square feet in size. The one of a kind three car garage fits his and her vehicles with ample room for a collector car as well. The kitchen is beautifully appointed with white and grey cabinets that are overlaid with white marble countertops which in turn are contrasted by the cool earth tones of the wood floors. The coffered ceilings, Armoire style refrigerator and a custom gunmetal hood lend sophistication to the kitchen. The high ceilings in the living room are accentuated by deep brown high beams that complement the cool tones of the living area. An antique wooden barn door tucked in the corner of the living room leads to a mancave with a bespoke bar and a lounge area, reminiscent of a speakeasy from another era. In a nod to the modern practicality that is desired by families with young kids, a massive laundry room also functions as a mudroom with locker style cubbies and a homework and crafts area for kids. The custom staircase leads to another vintage barn door on the 2nd floor that opens to reveal provides a wonderful family loft with another hidden gem: a secret attic playroom for kids! Rounding out the exterior, massive balconies with French patterned railing overlook a huge backyard with a custom pool and spa that is secluded from the hustle and bustle of the city.
All in all, this estate captures the perfect modern interpretation of New Orleans French traditional design. Welcome to New Orleans Chic of Fort Lauderdale, Florida!

Rikki Snyder
バーリントンにある広いラスティックスタイルのおしゃれなLDK (ベージュの壁、標準型暖炉、石材の暖炉まわり、茶色い床、無垢フローリング、埋込式メディアウォール) の写真
バーリントンにある広いラスティックスタイルのおしゃれなLDK (ベージュの壁、標準型暖炉、石材の暖炉まわり、茶色い床、無垢フローリング、埋込式メディアウォール) の写真
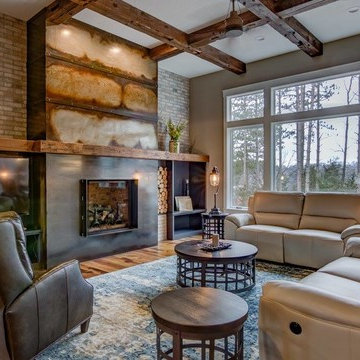
Great American Fireplace installed this large gas fireplace. Home designed and Built by C&E Wurzer Builders of Hudson WI.
The metal artistry was installed by Artisian Forge of Eau Claire, WI.
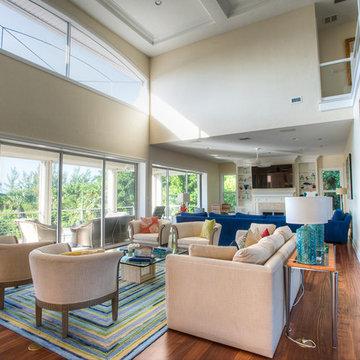
This mid-century home was completely remodeled to create a more modern beach-side home. With clean lines, large windows, and an open-concept living space this home has been completely transformed in a beachside oasis.
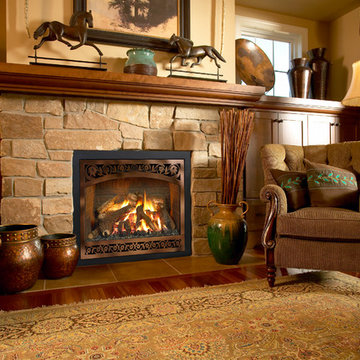
シーダーラピッズにあるお手頃価格の中くらいなラスティックスタイルのおしゃれなリビング (ベージュの壁、無垢フローリング、標準型暖炉、石材の暖炉まわり、テレビなし、茶色い床) の写真
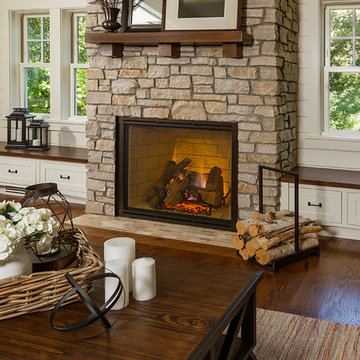
Building Design, Plans, and Interior Finishes by: Fluidesign Studio I Builder: Structural Dimensions Inc. I Photographer: Seth Benn Photography
ミネアポリスにある中くらいなトラディショナルスタイルのおしゃれなLDK (ベージュの壁、無垢フローリング、標準型暖炉、石材の暖炉まわり、埋込式メディアウォール) の写真
ミネアポリスにある中くらいなトラディショナルスタイルのおしゃれなLDK (ベージュの壁、無垢フローリング、標準型暖炉、石材の暖炉まわり、埋込式メディアウォール) の写真
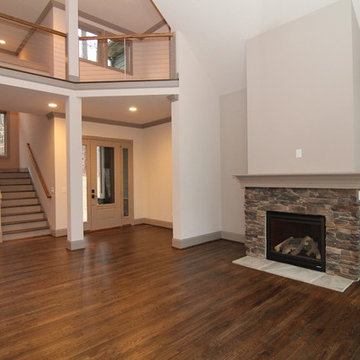
An open concept foyer opens directly to the two story great room, with cable railing balcony above. The staircase leads to the walk-out basement below.

The design of this home was driven by the owners’ desire for a three-bedroom waterfront home that showcased the spectacular views and park-like setting. As nature lovers, they wanted their home to be organic, minimize any environmental impact on the sensitive site and embrace nature.
This unique home is sited on a high ridge with a 45° slope to the water on the right and a deep ravine on the left. The five-acre site is completely wooded and tree preservation was a major emphasis. Very few trees were removed and special care was taken to protect the trees and environment throughout the project. To further minimize disturbance, grades were not changed and the home was designed to take full advantage of the site’s natural topography. Oak from the home site was re-purposed for the mantle, powder room counter and select furniture.
The visually powerful twin pavilions were born from the need for level ground and parking on an otherwise challenging site. Fill dirt excavated from the main home provided the foundation. All structures are anchored with a natural stone base and exterior materials include timber framing, fir ceilings, shingle siding, a partial metal roof and corten steel walls. Stone, wood, metal and glass transition the exterior to the interior and large wood windows flood the home with light and showcase the setting. Interior finishes include reclaimed heart pine floors, Douglas fir trim, dry-stacked stone, rustic cherry cabinets and soapstone counters.
Exterior spaces include a timber-framed porch, stone patio with fire pit and commanding views of the Occoquan reservoir. A second porch overlooks the ravine and a breezeway connects the garage to the home.
Numerous energy-saving features have been incorporated, including LED lighting, on-demand gas water heating and special insulation. Smart technology helps manage and control the entire house.
Greg Hadley Photography
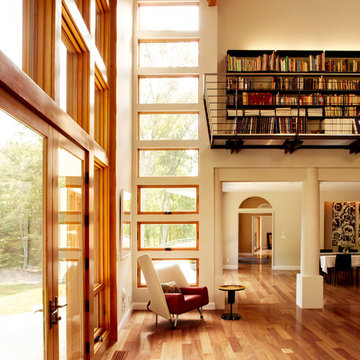
michael biondo, photographer
ニューヨークにある広いコンテンポラリースタイルのおしゃれなリビング (ベージュの壁、無垢フローリング、標準型暖炉、金属の暖炉まわり、テレビなし) の写真
ニューヨークにある広いコンテンポラリースタイルのおしゃれなリビング (ベージュの壁、無垢フローリング、標準型暖炉、金属の暖炉まわり、テレビなし) の写真
ブラウンのリビング (標準型暖炉、無垢フローリング、ベージュの壁) の写真
1

