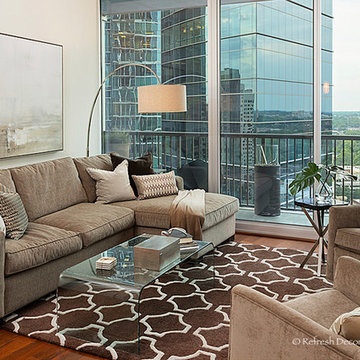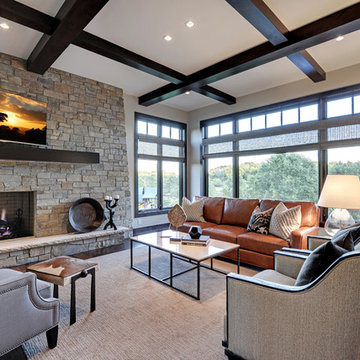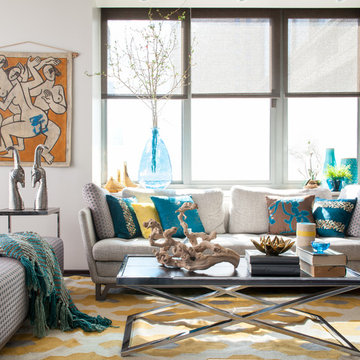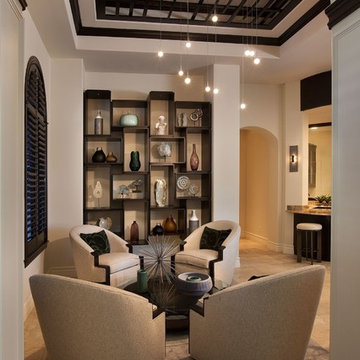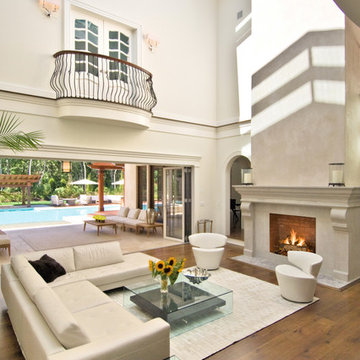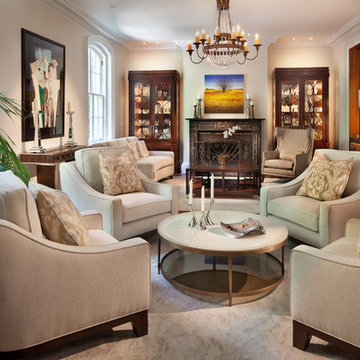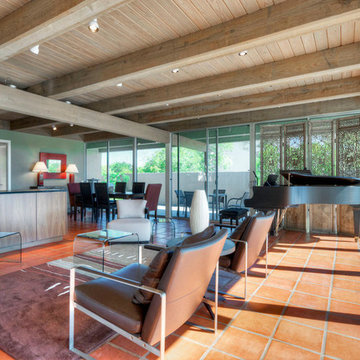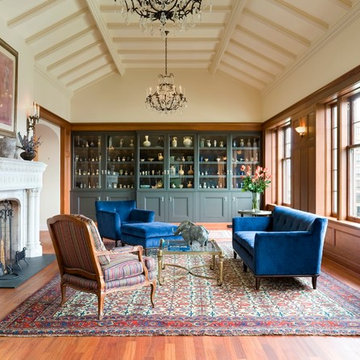リビングの写真
絞り込み:
資材コスト
並び替え:今日の人気順
写真 2861〜2880 枚目(全 1,969,628 枚)

Living Room fireplace & Entry hall
Photo by David Eichler
サンフランシスコにある中くらいなミッドセンチュリースタイルのおしゃれなリビング (レンガの暖炉まわり、白い壁、無垢フローリング、標準型暖炉、テレビなし、茶色い床) の写真
サンフランシスコにある中くらいなミッドセンチュリースタイルのおしゃれなリビング (レンガの暖炉まわり、白い壁、無垢フローリング、標準型暖炉、テレビなし、茶色い床) の写真
希望の作業にぴったりな専門家を見つけましょう
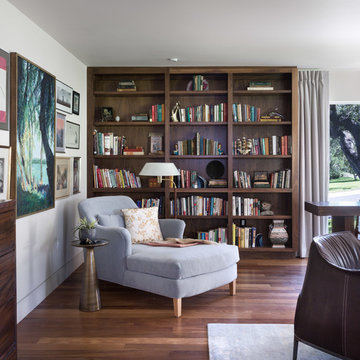
The new library room has several areas for one to enjoy. Including this cozy corner with chair and vintage reading lamp. Photo by Whit Preston.
オースティンにある高級な広いコンテンポラリースタイルのおしゃれなリビング (ライブラリー、白い壁、濃色無垢フローリング、標準型暖炉、レンガの暖炉まわり) の写真
オースティンにある高級な広いコンテンポラリースタイルのおしゃれなリビング (ライブラリー、白い壁、濃色無垢フローリング、標準型暖炉、レンガの暖炉まわり) の写真
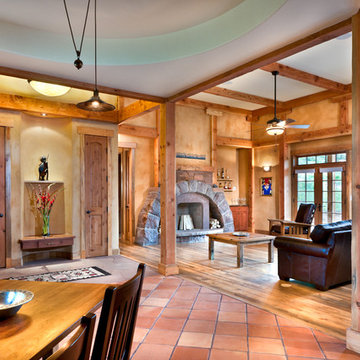
Photography by Daniel O'Connor Photography www.danieloconnorphoto.com
デンバーにある地中海スタイルのおしゃれなリビングの写真
デンバーにある地中海スタイルのおしゃれなリビングの写真

"custom fireplace mantel"
"custom fireplace overmantel"
"omega cast stone mantel"
"omega cast stone fireplace mantle" "fireplace design idea" Mantel. Fireplace. Omega. Mantel Design.
"custom cast stone mantel"
"linear fireplace mantle"
"linear cast stone fireplace mantel"
"linear fireplace design"
"linear fireplace overmantle"
"fireplace surround"
"carved fireplace mantle"
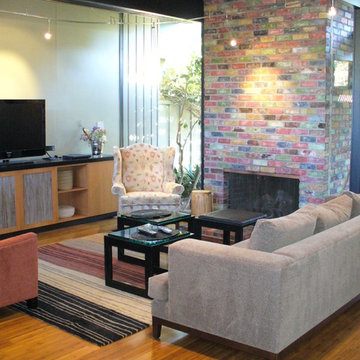
サンフランシスコにある中くらいなコンテンポラリースタイルのおしゃれなLDK (白い壁、無垢フローリング、標準型暖炉、レンガの暖炉まわり、据え置き型テレビ) の写真
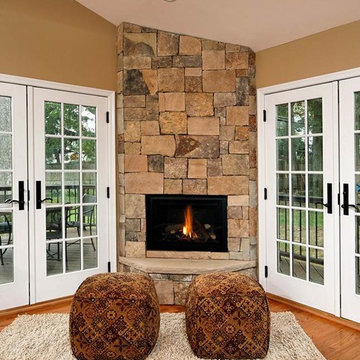
2011 NARI CAPITAL COTY GRAND AWARD WINNER
Having a small 10’ x 12’ kitchen tucked in the back corner of their home wasn’t working for this this young and growing family. Its cramped layout didn’t allow for a breakfast area and storage space was non-existent, both major issues for their busy day-to-day lifestyle. After consulting with Michael Nash Design, Build & Homes, they decided to build a 300 square foot addition onto the back of this 1960’s vintage split level.
The planned addition expanded and updated the home’s kitchen via a contemporary design, added plenty of storage and provided a much needed breakfast seating area. More importantly, it created a great place for the family to gather.
The new kitchen contains a 48” professional-grade range and a large built-in refrigerator, as well as lots of cabinetry and counter space to meet client’s storage needs. Use of lighter shaker style custom painted cabinetry with honed black counter tops has lightened the space tremendously. A large island with distress black cherry cabinetry ans a mahogany countertop was installed and has become the focal point of the kitchen.
By removing a partition that previously separated the kitchen from the dining room, the new design has created a wide open floor plan. The casual dining room flows right into a casual seating area with a corner fireplace. French doors open onto a large new deck.
Best of all, the addition lets the family spend time together before, during and after mean preparation. It’s truly become the hearth of the home.
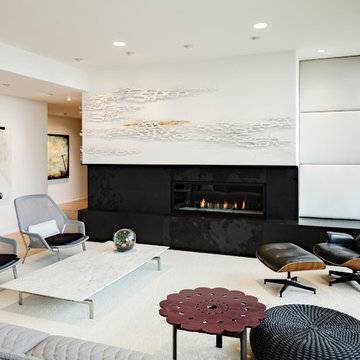
Photo Credit: Lincoln Barbour Photo.
Interior Design: Kim Hagstette, Maven Interiors.
This penthouse living room is sophisticated and inviting. The artwork was created specifically for our space and commissioned through Heidi McBride Gallery.
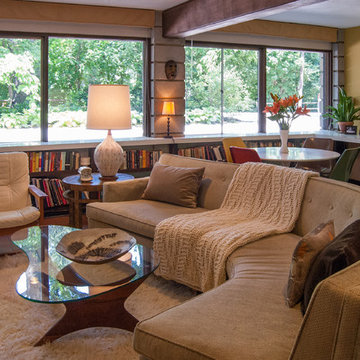
The sunken den, off of the foyer, receives abundant light from a bank of windows. This portion of the home was added on in 1968 after the original owners requested more space to accommodate their growing family.
Bobbie found the 1950's sofa second-hand for $10, and had it reupholstered. She chose Crypton fabric as a means to save the sofa from the cats' claws, which means that not only will the style remain timeless, but the sofa itself will always look like new.
Cocktail Table, vintage Adrian Pearsall
Adrienne DeRosa Photography © 2013 Houzz

ヒューストンにある高級な広いトラディショナルスタイルのおしゃれな独立型リビング (ライブラリー、濃色無垢フローリング、標準型暖炉、ベージュの壁、木材の暖炉まわり、テレビなし、茶色い床) の写真
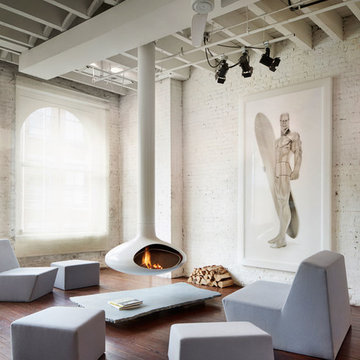
© Protected Image. Photo by: John Muggenborg (917)721-7091
ニューヨークにあるモダンスタイルのおしゃれなリビング (白い壁、吊り下げ式暖炉、濃色無垢フローリング) の写真
ニューヨークにあるモダンスタイルのおしゃれなリビング (白い壁、吊り下げ式暖炉、濃色無垢フローリング) の写真
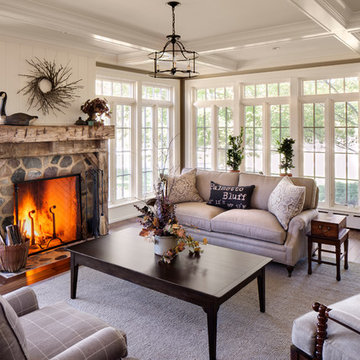
The sunroom addition extends the entertaining space and allows the homeowners to comfortably use the room year-round. It features a coffered ceiling and a Rumford fireplace composed of repurposed barn beams and fieldstone to tie into the home's exterior. The large windows provide natural light and showcase the pastoral views (note the red barn).
Photo Credit: David Bader
Interior Design Partner: Becky Howley
リビングの写真
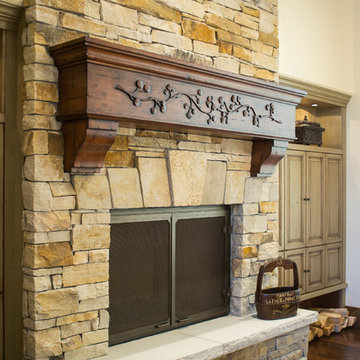
Park City Showcase of Homes 2013 by Utah Home Builder, Cameo Homes Inc., in Tuhaye, Park City, Utah. www.cameohomesinc.com
ソルトレイクシティにあるラスティックスタイルのおしゃれなリビングの写真
ソルトレイクシティにあるラスティックスタイルのおしゃれなリビングの写真
144
