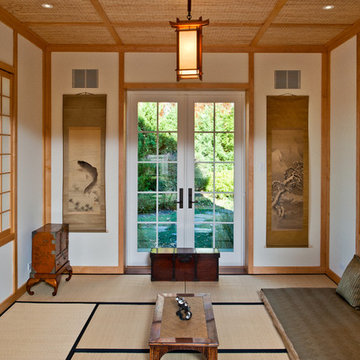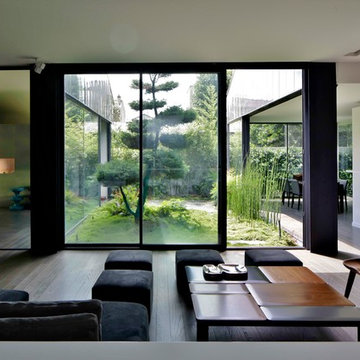ラグジュアリーなリビング (暖炉なし) の写真
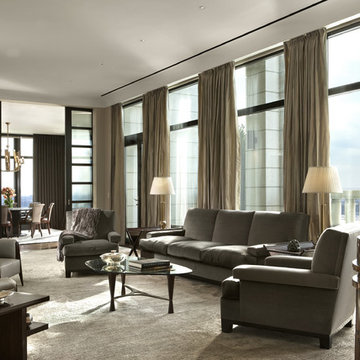
Durston Saylor
ニューヨークにあるラグジュアリーな広いトランジショナルスタイルのおしゃれなリビング (グレーの壁、濃色無垢フローリング、暖炉なし、壁掛け型テレビ) の写真
ニューヨークにあるラグジュアリーな広いトランジショナルスタイルのおしゃれなリビング (グレーの壁、濃色無垢フローリング、暖炉なし、壁掛け型テレビ) の写真
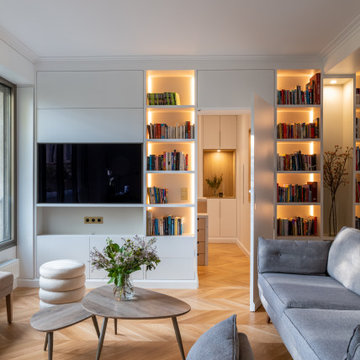
Initialement configuré avec 4 chambres, deux salles de bain & un espace de vie relativement cloisonné, la disposition de cet appartement dans son état existant convenait plutôt bien aux nouveaux propriétaires.
Cependant, les espaces impartis de la chambre parentale, sa salle de bain ainsi que la cuisine ne présentaient pas les volumes souhaités, avec notamment un grand dégagement de presque 4m2 de surface perdue.
L’équipe d’Ameo Concept est donc intervenue sur plusieurs points : une optimisation complète de la suite parentale avec la création d’une grande salle d’eau attenante & d’un double dressing, le tout dissimulé derrière une porte « secrète » intégrée dans la bibliothèque du salon ; une ouverture partielle de la cuisine sur l’espace de vie, dont les agencements menuisés ont été réalisés sur mesure ; trois chambres enfants avec une identité propre pour chacune d’entre elles, une salle de bain fonctionnelle, un espace bureau compact et organisé sans oublier de nombreux rangements invisibles dans les circulations.
L’ensemble des matériaux utilisés pour cette rénovation ont été sélectionnés avec le plus grand soin : parquet en point de Hongrie, plans de travail & vasque en pierre naturelle, peintures Farrow & Ball et appareillages électriques en laiton Modelec, sans oublier la tapisserie sur mesure avec la réalisation, notamment, d’une tête de lit magistrale en tissu Pierre Frey dans la chambre parentale & l’intégration de papiers peints Ananbo.
Un projet haut de gamme où le souci du détail fut le maitre mot !

シカゴにあるラグジュアリーな中くらいなトランジショナルスタイルのおしゃれな独立型リビング (白い壁、淡色無垢フローリング、暖炉なし、壁掛け型テレビ、ベージュの床、板張り天井) の写真

This large living and dining area is flooded with natural light and has gorgeous high ceilings and views of the garden beyond. The brief was to make it a comfortable yet chic space for relaxing and entertaining. We added pops of colour, textures and patterns to add interest into the space.

他の地域にあるラグジュアリーな巨大なコンテンポラリースタイルのおしゃれなLDK (ベージュの壁、トラバーチンの床、暖炉なし、テレビなし、ベージュの床、板張り天井、壁紙) の写真
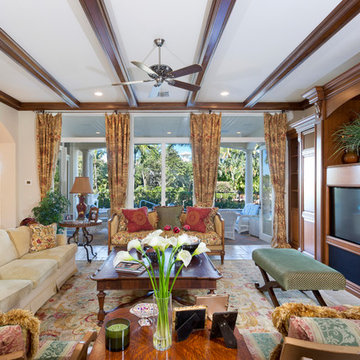
Living Room
他の地域にあるラグジュアリーな中くらいなトラディショナルスタイルのおしゃれなリビング (ベージュの壁、トラバーチンの床、暖炉なし、埋込式メディアウォール、ベージュの床) の写真
他の地域にあるラグジュアリーな中くらいなトラディショナルスタイルのおしゃれなリビング (ベージュの壁、トラバーチンの床、暖炉なし、埋込式メディアウォール、ベージュの床) の写真
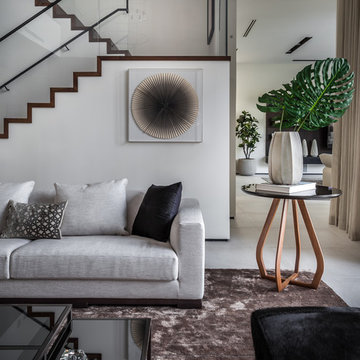
Emilio Collavino
マイアミにあるラグジュアリーな巨大なコンテンポラリースタイルのおしゃれなLDK (グレーの壁、磁器タイルの床、暖炉なし、テレビなし、グレーの床) の写真
マイアミにあるラグジュアリーな巨大なコンテンポラリースタイルのおしゃれなLDK (グレーの壁、磁器タイルの床、暖炉なし、テレビなし、グレーの床) の写真
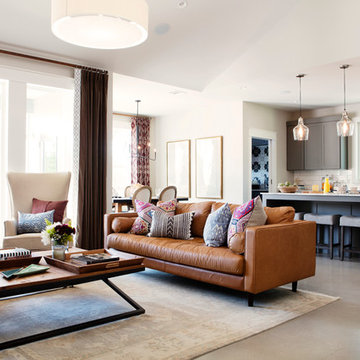
Photography by Mia Baxter
www.miabaxtersmail.com
オースティンにあるラグジュアリーな広いトランジショナルスタイルのおしゃれなLDK (コンクリートの床、暖炉なし、グレーの壁) の写真
オースティンにあるラグジュアリーな広いトランジショナルスタイルのおしゃれなLDK (コンクリートの床、暖炉なし、グレーの壁) の写真
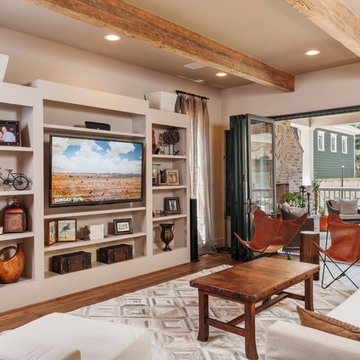
Benjamin Hill Photography
ヒューストンにあるラグジュアリーな広いラスティックスタイルのおしゃれなLDK (無垢フローリング、暖炉なし、埋込式メディアウォール、ベージュの壁、茶色い床、表し梁) の写真
ヒューストンにあるラグジュアリーな広いラスティックスタイルのおしゃれなLDK (無垢フローリング、暖炉なし、埋込式メディアウォール、ベージュの壁、茶色い床、表し梁) の写真
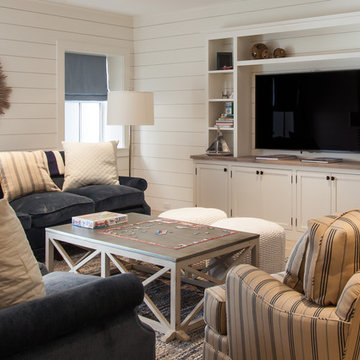
Interior furnishings design - Sophie Metz Design. ,
Nantucket Architectural Photography
ボストンにあるラグジュアリーな中くらいなビーチスタイルのおしゃれなリビング (白い壁、暖炉なし、青いソファ) の写真
ボストンにあるラグジュアリーな中くらいなビーチスタイルのおしゃれなリビング (白い壁、暖炉なし、青いソファ) の写真
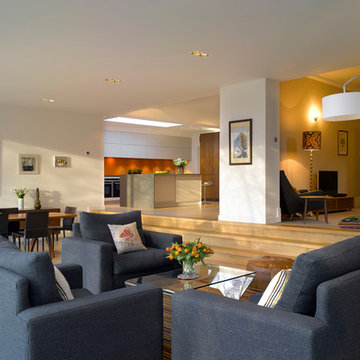
Roundhouse matt lacquer Urbo handleless bespoke kitchen. Bespoke colourblocked glass splashback. Worksurfaces in polished Silestone Altair. Siemens appliances. Westins extractor. Dornbracht single-lever mixer tap in polished chrome. Blanco stainless steel undermount sink. Storage cabinet in vertical Walnut random veneer.
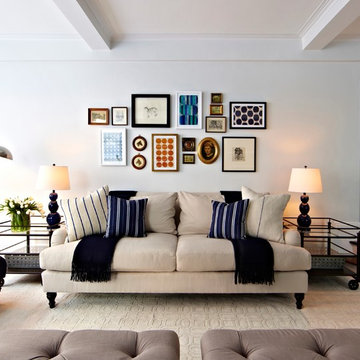
Living room outfitted with large cream silk rug, English rolled arm seating, linen & down pillows, and a collage of modern and vintage artwork, custom built-ins with blue backs. On the far left wall, two African petrified animal heads hang to add interest to this corner of the room. Tufted ottomans with modern silver trays are used as coffee tables.
Photography by Jacob Snavely · See more at http://changoandco.com/portfolio/55-central-park-west/

This Australian-inspired new construction was a successful collaboration between homeowner, architect, designer and builder. The home features a Henrybuilt kitchen, butler's pantry, private home office, guest suite, master suite, entry foyer with concealed entrances to the powder bathroom and coat closet, hidden play loft, and full front and back landscaping with swimming pool and pool house/ADU.

This image showcases the epitome of luxury in the living room of a high-end residence. The design choices exude elegance and opulence, with a focus on creating a serene and inviting retreat. Key elements include the plush upholstered sofa, sumptuous cushions, and exquisite detailing such as the intricate molding and elegant light fixtures. The color palette is carefully curated to evoke a sense of tranquility, with soft neutrals and muted tones creating a soothing ambiance. Luxurious textures and materials, such as velvet, silk, and marble, add depth and tactile richness to the space. With its impeccable craftsmanship and attention to detail, this living room exemplifies timeless elegance and offers a sanctuary of comfort and style.
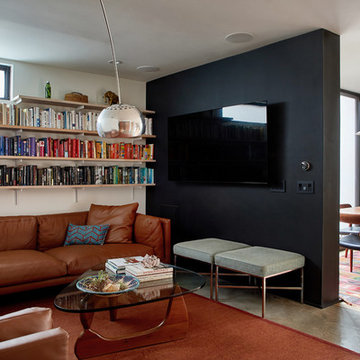
Hide the tv by placing onto the black plaster wall that slips into the interior space dividing the family room from the dining area.
Photo by Dan Arnold
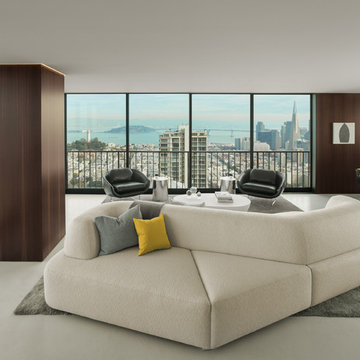
Cesar Rubio
サンフランシスコにあるラグジュアリーな小さなモダンスタイルのおしゃれなLDK (茶色い壁、コンクリートの床、暖炉なし、内蔵型テレビ) の写真
サンフランシスコにあるラグジュアリーな小さなモダンスタイルのおしゃれなLDK (茶色い壁、コンクリートの床、暖炉なし、内蔵型テレビ) の写真
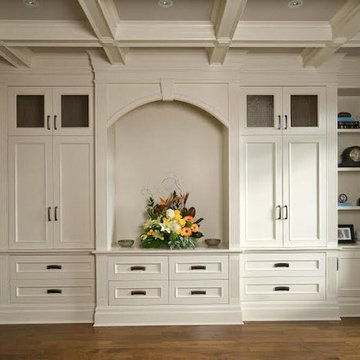
トロントにあるラグジュアリーな中くらいなトラディショナルスタイルのおしゃれなリビング (白い壁、無垢フローリング、埋込式メディアウォール、暖炉なし) の写真
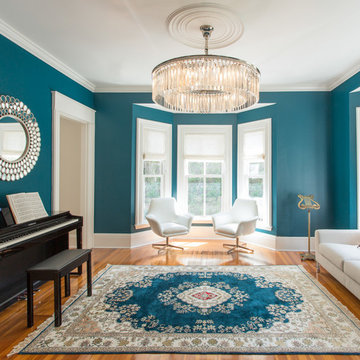
The music room is the first space you encounter upon entering the house. We used a bold turquoise on the walls to play off the color in the rug the clients purchased while on vacation in Turkey. A dramatic crystal chandelier adds a touch of sparkle and glamour.
Photo: Eric Roth
ラグジュアリーなリビング (暖炉なし) の写真
1
