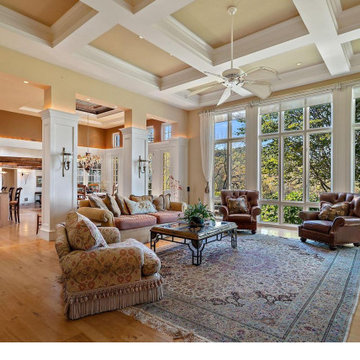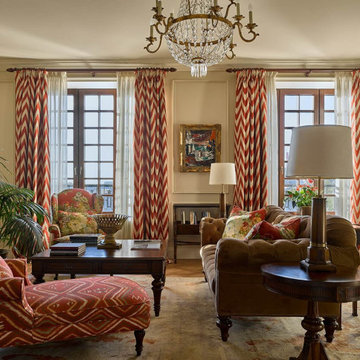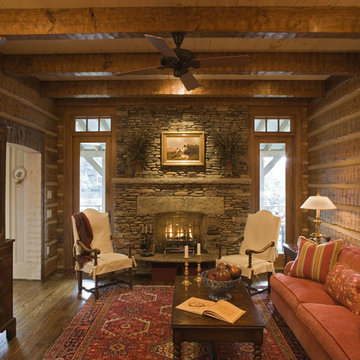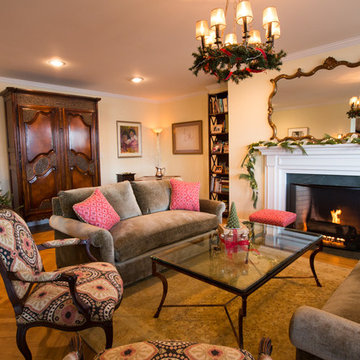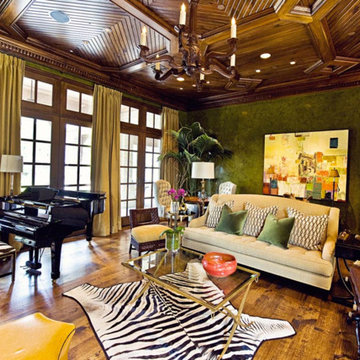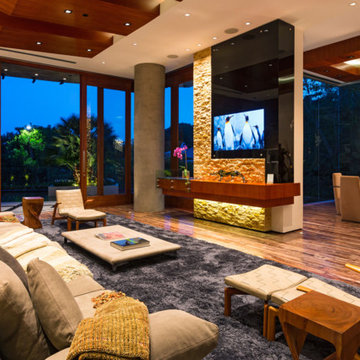ラグジュアリーなブラウンの応接間の写真
絞り込み:
資材コスト
並び替え:今日の人気順
写真 161〜180 枚目(全 3,869 枚)
1/4
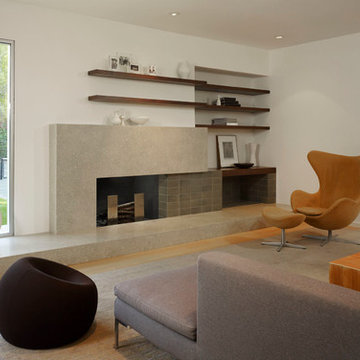
Cesar Rubio
サンフランシスコにあるラグジュアリーな広いモダンスタイルのおしゃれなリビング (白い壁、淡色無垢フローリング、標準型暖炉、コンクリートの暖炉まわり、テレビなし) の写真
サンフランシスコにあるラグジュアリーな広いモダンスタイルのおしゃれなリビング (白い壁、淡色無垢フローリング、標準型暖炉、コンクリートの暖炉まわり、テレビなし) の写真
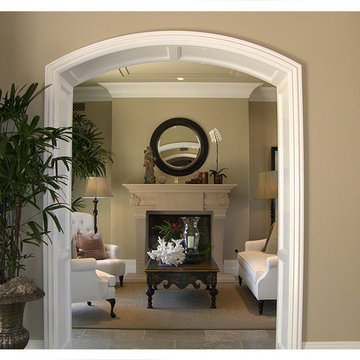
Take a seat in this sitting room with travertine tile floors from Tile-Stones.com.
オレンジカウンティにあるラグジュアリーな小さなトラディショナルスタイルのおしゃれなリビング (ベージュの壁、磁器タイルの床、標準型暖炉、漆喰の暖炉まわり、テレビなし) の写真
オレンジカウンティにあるラグジュアリーな小さなトラディショナルスタイルのおしゃれなリビング (ベージュの壁、磁器タイルの床、標準型暖炉、漆喰の暖炉まわり、テレビなし) の写真
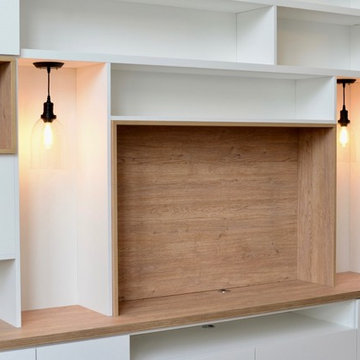
Meubles de salon,TV sur-mesure a été réalisé à Boulogne-Billancourt. Ce meuble à différentes profondeurs donc certaines niches décor bois.
パリにあるラグジュアリーな中くらいなモダンスタイルのおしゃれなリビング (白い壁、淡色無垢フローリング、暖炉なし、据え置き型テレビ) の写真
パリにあるラグジュアリーな中くらいなモダンスタイルのおしゃれなリビング (白い壁、淡色無垢フローリング、暖炉なし、据え置き型テレビ) の写真
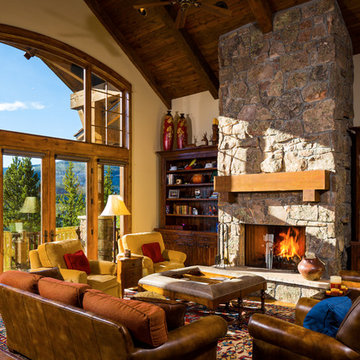
photo by Karl Neumann
他の地域にあるラグジュアリーな広いラスティックスタイルのおしゃれなリビング (ベージュの壁、無垢フローリング、標準型暖炉、石材の暖炉まわり、埋込式メディアウォール) の写真
他の地域にあるラグジュアリーな広いラスティックスタイルのおしゃれなリビング (ベージュの壁、無垢フローリング、標準型暖炉、石材の暖炉まわり、埋込式メディアウォール) の写真
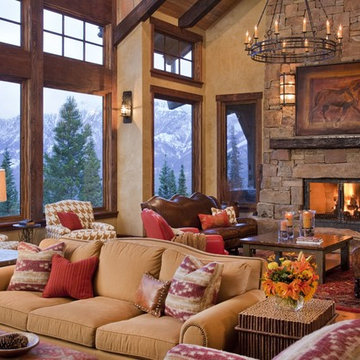
Breathtaking great room! I'll gladly have a glass of wine in front of that stone fireplace and those mountain views!
他の地域にあるラグジュアリーな広いラスティックスタイルのおしゃれな応接間 (ベージュの壁、淡色無垢フローリング、標準型暖炉、石材の暖炉まわり、テレビなし、茶色い床、茶色いソファ) の写真
他の地域にあるラグジュアリーな広いラスティックスタイルのおしゃれな応接間 (ベージュの壁、淡色無垢フローリング、標準型暖炉、石材の暖炉まわり、テレビなし、茶色い床、茶色いソファ) の写真
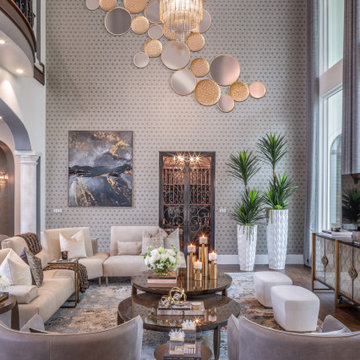
ヒューストンにあるラグジュアリーな巨大なトランジショナルスタイルのおしゃれなリビング (無垢フローリング、暖炉なし、埋込式メディアウォール、三角天井、壁紙) の写真
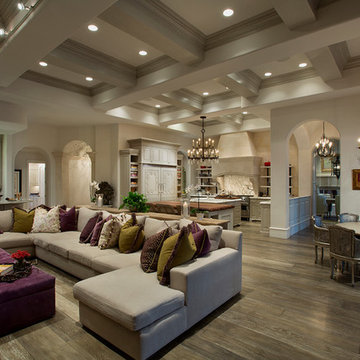
We love the coffered ceiling and all of the custom millwork and molding throughout; not to mention those arched entryways!
フェニックスにあるラグジュアリーな巨大なトランジショナルスタイルのおしゃれなリビング (ベージュの壁、淡色無垢フローリング、暖炉なし、埋込式メディアウォール) の写真
フェニックスにあるラグジュアリーな巨大なトランジショナルスタイルのおしゃれなリビング (ベージュの壁、淡色無垢フローリング、暖炉なし、埋込式メディアウォール) の写真

view of Dining Room toward Front Bay window (Interior Design By Studio D)
デンバーにあるラグジュアリーな中くらいなモダンスタイルのおしゃれなリビング (マルチカラーの壁、淡色無垢フローリング、横長型暖炉、石材の暖炉まわり、テレビなし、ベージュの床、板張り壁) の写真
デンバーにあるラグジュアリーな中くらいなモダンスタイルのおしゃれなリビング (マルチカラーの壁、淡色無垢フローリング、横長型暖炉、石材の暖炉まわり、テレビなし、ベージュの床、板張り壁) の写真
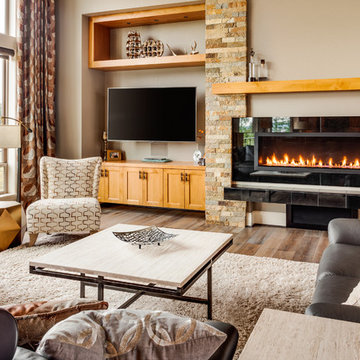
ワシントンD.C.にあるラグジュアリーな広いコンテンポラリースタイルのおしゃれなリビング (ベージュの壁、濃色無垢フローリング、横長型暖炉、タイルの暖炉まわり、壁掛け型テレビ) の写真

This modern mansion has a grand entrance indeed. To the right is a glorious 3 story stairway with custom iron and glass stair rail. The dining room has dramatic black and gold metallic accents. To the left is a home office, entrance to main level master suite and living area with SW0077 Classic French Gray fireplace wall highlighted with golden glitter hand applied by an artist. Light golden crema marfil stone tile floors, columns and fireplace surround add warmth. The chandelier is surrounded by intricate ceiling details. Just around the corner from the elevator we find the kitchen with large island, eating area and sun room. The SW 7012 Creamy walls and SW 7008 Alabaster trim and ceilings calm the beautiful home.
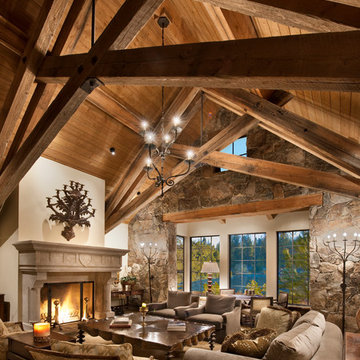
サクラメントにあるラグジュアリーな広いラスティックスタイルのおしゃれなリビング (マルチカラーの壁、無垢フローリング、標準型暖炉、漆喰の暖炉まわり、テレビなし、ベージュの床) の写真
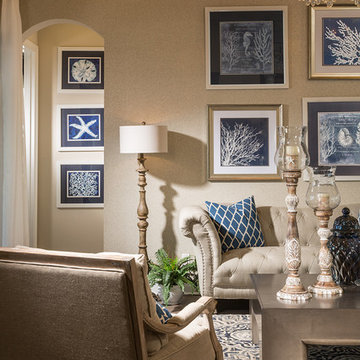
Craig Denis: Photography: Living Room Vignette in the "Hibiscus" Model in Parkland's Heron Bay Community. This design is a fusion of classic coastal accents with clean modern lines and a little "bling".
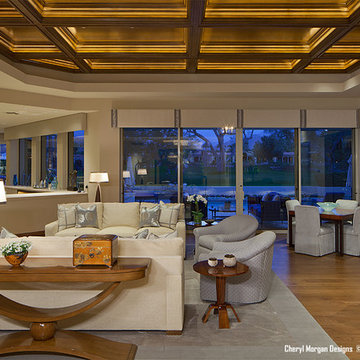
Formal living room with separate game table seating area. Includes a grand piano as well. Motorized sun shades under cornice boxes. plush upholstery by Mimi London and A. Rudin. Custom carved Sofa Tables.
George Gutenberg Photography

ワシントンD.C.にあるラグジュアリーな中くらいなトランジショナルスタイルのおしゃれなリビング (白い壁、濃色無垢フローリング、壁掛け型テレビ、茶色い床、標準型暖炉、木材の暖炉まわり) の写真
ラグジュアリーなブラウンの応接間の写真
9
