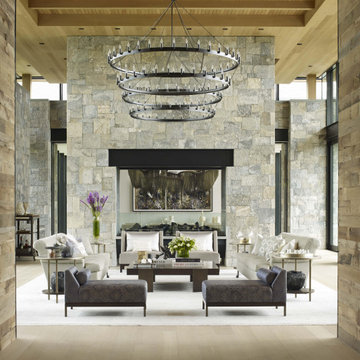ラグジュアリーなブラウンの応接間 (石材の暖炉まわり) の写真
絞り込み:
資材コスト
並び替え:今日の人気順
写真 1〜20 枚目(全 1,632 枚)
1/5

他の地域にあるラグジュアリーな巨大なトランジショナルスタイルのおしゃれなリビング (グレーの壁、石材の暖炉まわり、茶色い床、無垢フローリング) の写真

Visit The Korina 14803 Como Circle or call 941 907.8131 for additional information.
3 bedrooms | 4.5 baths | 3 car garage | 4,536 SF
The Korina is John Cannon’s new model home that is inspired by a transitional West Indies style with a contemporary influence. From the cathedral ceilings with custom stained scissor beams in the great room with neighboring pristine white on white main kitchen and chef-grade prep kitchen beyond, to the luxurious spa-like dual master bathrooms, the aesthetics of this home are the epitome of timeless elegance. Every detail is geared toward creating an upscale retreat from the hectic pace of day-to-day life. A neutral backdrop and an abundance of natural light, paired with vibrant accents of yellow, blues, greens and mixed metals shine throughout the home.

Moore Photography
他の地域にあるラグジュアリーな巨大なラスティックスタイルのおしゃれなリビング (ベージュの壁、無垢フローリング、吊り下げ式暖炉、石材の暖炉まわり、テレビなし、茶色い床) の写真
他の地域にあるラグジュアリーな巨大なラスティックスタイルのおしゃれなリビング (ベージュの壁、無垢フローリング、吊り下げ式暖炉、石材の暖炉まわり、テレビなし、茶色い床) の写真
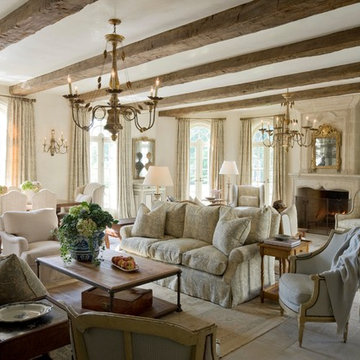
A lovely French Provencal styled home adorned with reclaimed antique limestone floors.
The formal living room showcases a breathtaking 18th century antique French limestone fireplace with a trumeaux over-mantle.
The dark wood exposed wood beams are original and were salvaged from France.
The furniture, lighting fixtures and shades were selected by the designer Kara Childress and her client.
http://www.ancientsurfaces.com/Millenium-Planks.html
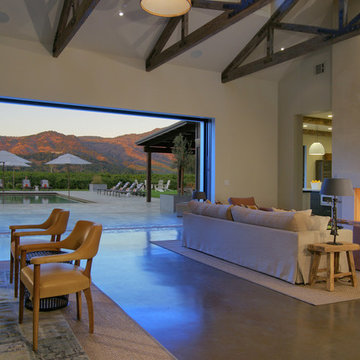
Great Room - Seamless Transition to Outdoor Living.
Stags Leap Mountain in the distance
サンフランシスコにあるラグジュアリーな巨大なカントリー風のおしゃれなリビング (白い壁、標準型暖炉、石材の暖炉まわり、茶色い床) の写真
サンフランシスコにあるラグジュアリーな巨大なカントリー風のおしゃれなリビング (白い壁、標準型暖炉、石材の暖炉まわり、茶色い床) の写真

Ric Stovall
デンバーにあるラグジュアリーな広いラスティックスタイルのおしゃれなリビング (ベージュの壁、標準型暖炉、石材の暖炉まわり、濃色無垢フローリング) の写真
デンバーにあるラグジュアリーな広いラスティックスタイルのおしゃれなリビング (ベージュの壁、標準型暖炉、石材の暖炉まわり、濃色無垢フローリング) の写真

A double height living room brought to scale with custom built in bookshelves, heavy satin floor-to-ceiling drapery, and an art deco rock crystal chandelier.

The living room is designed with sloping ceilings up to about 14' tall. The large windows connect the living spaces with the outdoors, allowing for sweeping views of Lake Washington. The north wall of the living room is designed with the fireplace as the focal point.
Design: H2D Architecture + Design
www.h2darchitects.com
#kirklandarchitect
#greenhome
#builtgreenkirkland
#sustainablehome

We love this stone accent wall, the exposed beams, vaulted ceilings, and custom lighting fixtures.
フェニックスにあるラグジュアリーな巨大な地中海スタイルのおしゃれなリビング (マルチカラーの壁、無垢フローリング、標準型暖炉、石材の暖炉まわり、壁掛け型テレビ、マルチカラーの床、三角天井) の写真
フェニックスにあるラグジュアリーな巨大な地中海スタイルのおしゃれなリビング (マルチカラーの壁、無垢フローリング、標準型暖炉、石材の暖炉まわり、壁掛け型テレビ、マルチカラーの床、三角天井) の写真

Positioned at the base of Camelback Mountain this hacienda is muy caliente! Designed for dear friends from New York, this home was carefully extracted from the Mrs’ mind.
She had a clear vision for a modern hacienda. Mirroring the clients, this house is both bold and colorful. The central focus was hospitality, outdoor living, and soaking up the amazing views. Full of amazing destinations connected with a curving circulation gallery, this hacienda includes water features, game rooms, nooks, and crannies all adorned with texture and color.
This house has a bold identity and a warm embrace. It was a joy to design for these long-time friends, and we wish them many happy years at Hacienda Del Sueño.
Project Details // Hacienda del Sueño
Architecture: Drewett Works
Builder: La Casa Builders
Landscape + Pool: Bianchi Design
Interior Designer: Kimberly Alonzo
Photographer: Dino Tonn
Wine Room: Innovative Wine Cellar Design
Publications
“Modern Hacienda: East Meets West in a Fabulous Phoenix Home,” Phoenix Home & Garden, November 2009
Awards
ASID Awards: First place – Custom Residential over 6,000 square feet
2009 Phoenix Home and Garden Parade of Homes
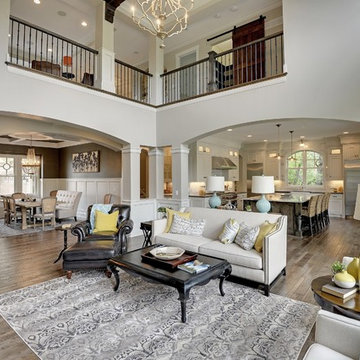
This two-story formal living room elevates spirits as well as ceiling. This bright and open space is connected to the rest of the main floor with wide archways.
Photography by Spacecrafting
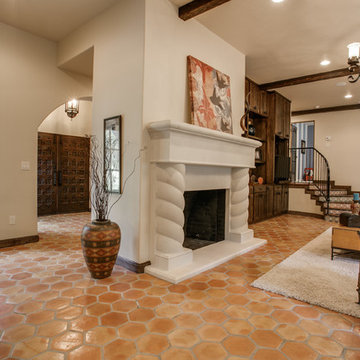
Shoot2Sell
Bella Vista Company
This home won the NARI Greater Dallas CotY Award for Entire House $750,001 to $1,000,000 in 2015.
ダラスにあるラグジュアリーな広い地中海スタイルのおしゃれなリビング (ベージュの壁、テラコッタタイルの床、標準型暖炉、石材の暖炉まわり、テレビなし) の写真
ダラスにあるラグジュアリーな広い地中海スタイルのおしゃれなリビング (ベージュの壁、テラコッタタイルの床、標準型暖炉、石材の暖炉まわり、テレビなし) の写真
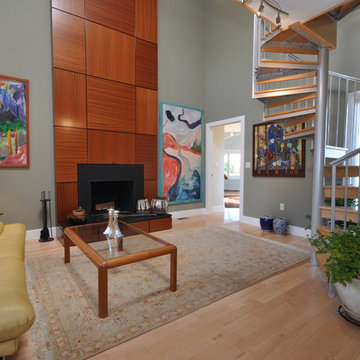
From design to construction implementation, this remodeling project will leave you amazed.Need your whole house remodeled? Look no further than this impressive project. An extraordinary blend of contemporary and classic design will leave your friends and family breathless as they step from one room to the other.

ボルチモアにあるラグジュアリーな広いコンテンポラリースタイルのおしゃれなリビング (白い壁、淡色無垢フローリング、標準型暖炉、石材の暖炉まわり、テレビなし、茶色い床) の写真
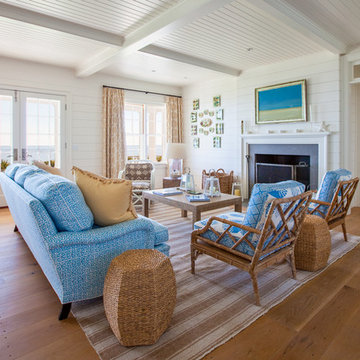
Nantucket Architectural Photography
ボストンにあるラグジュアリーな広いビーチスタイルのおしゃれなリビング (白い壁、無垢フローリング、標準型暖炉、石材の暖炉まわり) の写真
ボストンにあるラグジュアリーな広いビーチスタイルのおしゃれなリビング (白い壁、無垢フローリング、標準型暖炉、石材の暖炉まわり) の写真
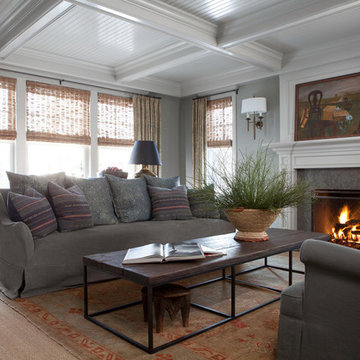
Beautiful traditional home with transitional interior design elements.
Pretty antique rugs, eclectic art collection and custom furniture create a livable, approachable yet elegant, family home for a couple with seven children. Photographer-Janet Mesic Mackie

HOME FEATURES
Contexual modern design with contemporary Santa Fe–style elements
Luxuriously open floor plan
Stunning chef’s kitchen perfect for entertaining
Gracious indoor/outdoor living with views of the Sangres
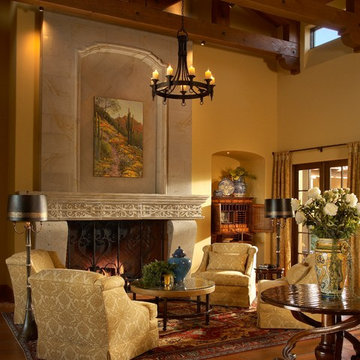
A monumental limestone fireplace sets the stage for this intimate living room. Sunlight streams in the windows from a beautiful courtyard surrounded on 3 sides by this Santa Barbara style home. Terra Cotta floors are a perfect compliment to the rich fabrics and finishes.
Photography: Mark Boisclair
ラグジュアリーなブラウンの応接間 (石材の暖炉まわり) の写真
1

