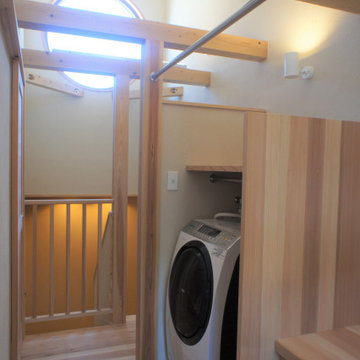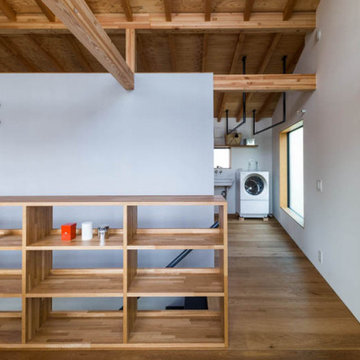ランドリールーム
絞り込み:
資材コスト
並び替え:今日の人気順
写真 161〜180 枚目(全 251 枚)
1/3
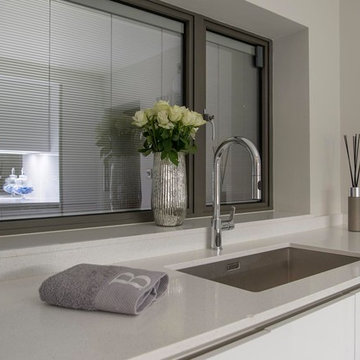
Functionality doesn't have to mean boring, this large stainless steel Blanco sink is both practical and stylish.
他の地域にあるお手頃価格の小さなコンテンポラリースタイルのおしゃれな家事室 (ll型、アンダーカウンターシンク、フラットパネル扉のキャビネット、白いキャビネット、珪岩カウンター、ベージュの壁、セラミックタイルの床、洗濯乾燥機、白い床、白いキッチンカウンター) の写真
他の地域にあるお手頃価格の小さなコンテンポラリースタイルのおしゃれな家事室 (ll型、アンダーカウンターシンク、フラットパネル扉のキャビネット、白いキャビネット、珪岩カウンター、ベージュの壁、セラミックタイルの床、洗濯乾燥機、白い床、白いキッチンカウンター) の写真
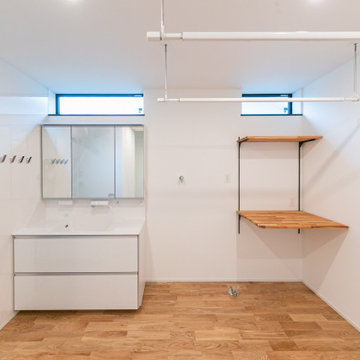
名古屋にあるモダンスタイルのおしゃれな家事室 (白いキャビネット、人工大理石カウンター、白い壁、無垢フローリング、洗濯乾燥機、白いキッチンカウンター、クロスの天井、白い天井) の写真
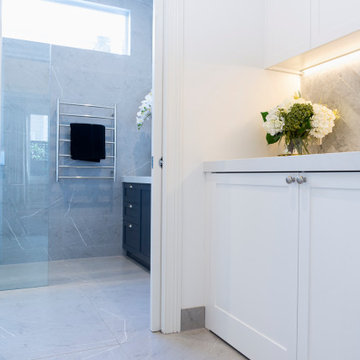
メルボルンにある中くらいなビーチスタイルのおしゃれな家事室 (I型、一体型シンク、シェーカースタイル扉のキャビネット、白いキャビネット、クオーツストーンカウンター、グレーのキッチンパネル、大理石のキッチンパネル、白い壁、セラミックタイルの床、洗濯乾燥機、グレーの床、白いキッチンカウンター) の写真
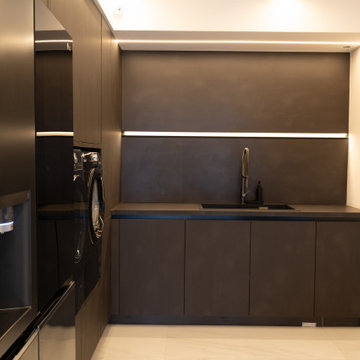
Utility Room with a washing machine, dryer, fridge, freezer, sink and cabinets
他の地域にあるモダンスタイルのおしゃれな家事室 (コの字型、ドロップインシンク、フラットパネル扉のキャビネット、黒いキャビネット、タイルカウンター、白い壁、磁器タイルの床、洗濯乾燥機、白い床、黒いキッチンカウンター) の写真
他の地域にあるモダンスタイルのおしゃれな家事室 (コの字型、ドロップインシンク、フラットパネル扉のキャビネット、黒いキャビネット、タイルカウンター、白い壁、磁器タイルの床、洗濯乾燥機、白い床、黒いキッチンカウンター) の写真
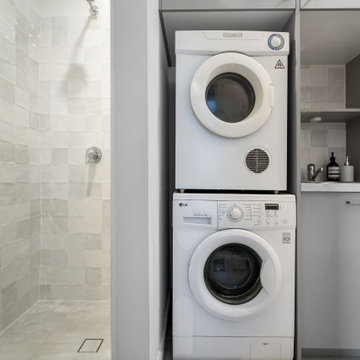
シドニーにあるお手頃価格の中くらいなトランジショナルスタイルのおしゃれな家事室 (I型、ドロップインシンク、フラットパネル扉のキャビネット、グレーのキャビネット、クオーツストーンカウンター、マルチカラーのキッチンパネル、セラミックタイルのキッチンパネル、マルチカラーの壁、セラミックタイルの床、洗濯乾燥機、グレーの床、白いキッチンカウンター) の写真
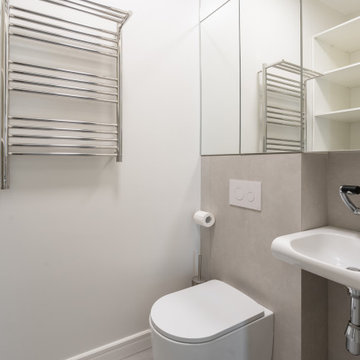
прачечная объединённая с гостевым санузлом
モスクワにあるお手頃価格の小さなコンテンポラリースタイルのおしゃれな家事室 (オープンシェルフ、白いキャビネット、磁器タイルの床、洗濯乾燥機、グレーの床) の写真
モスクワにあるお手頃価格の小さなコンテンポラリースタイルのおしゃれな家事室 (オープンシェルフ、白いキャビネット、磁器タイルの床、洗濯乾燥機、グレーの床) の写真
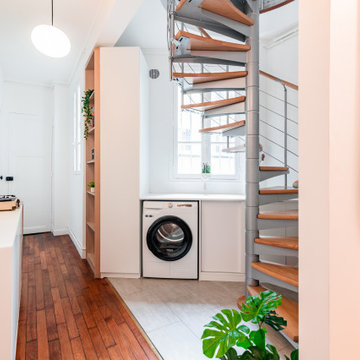
Ne négligez pas l'espace buanderie ! Ce n’est certes pas le sujet le plus glamour qui soit, mais un coin machines bien aménagé, c’est un gain de place et surtout, un pas énorme vers une bonne organisation à la maison. Nous avons accompagner la décoratrice afin de réaliser l’aménagement sur mesure qu'elle avait imaginée dans l'espace de circulation cage d'escalier qui relie deux appartements en duplex situé à Montmartre, dans le 18e arrondissement.
Photographe : @imapassion
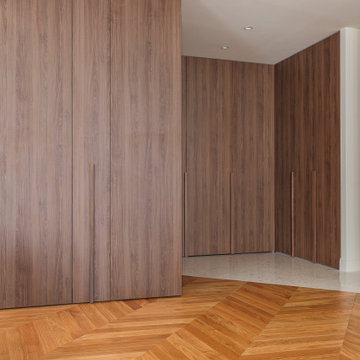
Cet ancien cabinet d’avocat dans le quartier du carré d’or, laissé à l’abandon, avait besoin d’attention. Notre intervention a consisté en une réorganisation complète afin de créer un appartement familial avec un décor épuré et contemplatif qui fasse appel à tous nos sens. Nous avons souhaité mettre en valeur les éléments de l’architecture classique de l’immeuble, en y ajoutant une atmosphère minimaliste et apaisante. En très mauvais état, une rénovation lourde et structurelle a été nécessaire, comprenant la totalité du plancher, des reprises en sous-œuvre, la création de points d’eau et d’évacuations.
Les espaces de vie, relèvent d’un savant jeu d’organisation permettant d’obtenir des perspectives multiples. Le grand hall d’entrée a été réduit, au profit d’un toilette singulier, hors du temps, tapissé de fleurs et d’un nez de cloison faisant office de frontière avec la grande pièce de vie. Le grand placard d’entrée comprenant la buanderie a été réalisé en bois de noyer par nos artisans menuisiers. Celle-ci a été délimitée au sol par du terrazzo blanc Carrara et de fines baguettes en laiton.
La grande pièce de vie est désormais le cœur de l’appartement. Pour y arriver, nous avons dû réunir quatre pièces et un couloir pour créer un triple séjour, comprenant cuisine, salle à manger et salon. La cuisine a été organisée autour d’un grand îlot mêlant du quartzite Taj Mahal et du bois de noyer. Dans la majestueuse salle à manger, la cheminée en marbre a été effacée au profit d’un mur en arrondi et d’une fenêtre qui illumine l’espace. Côté salon a été créé une alcôve derrière le canapé pour y intégrer une bibliothèque. L’ensemble est posé sur un parquet en chêne pointe de Hongris 38° spécialement fabriqué pour cet appartement. Nos artisans staffeurs ont réalisés avec détails l’ensemble des corniches et cimaises de l’appartement, remettant en valeur l’aspect bourgeois.
Un peu à l’écart, la chambre des enfants intègre un lit superposé dans l’alcôve tapissée d’une nature joueuse où les écureuils se donnent à cœur joie dans une partie de cache-cache sauvage. Pour pénétrer dans la suite parentale, il faut tout d’abord longer la douche qui se veut audacieuse avec un carrelage zellige vert bouteille et un receveur noir. De plus, le dressing en chêne cloisonne la chambre de la douche. De son côté, le bureau a pris la place de l’ancien archivage, et le vert Thé de Chine recouvrant murs et plafond, contraste avec la tapisserie feuillage pour se plonger dans cette parenthèse de douceur.
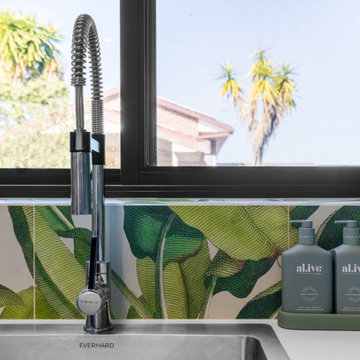
シドニーにあるお手頃価格の広いコンテンポラリースタイルのおしゃれな家事室 (コの字型、スロップシンク、フラットパネル扉のキャビネット、緑のキャビネット、緑のキッチンパネル、セラミックタイルのキッチンパネル、白い壁、セラミックタイルの床、洗濯乾燥機、ベージュの床、白いキッチンカウンター) の写真
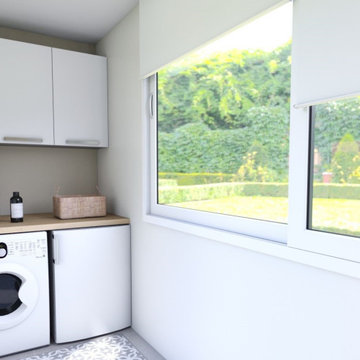
Optimisation pour cette loggia
サンテティエンヌにあるお手頃価格の中くらいなモダンスタイルのおしゃれな家事室 (フラットパネル扉のキャビネット、白いキャビネット、木材カウンター、ベージュの壁、セラミックタイルの床、洗濯乾燥機、グレーの床) の写真
サンテティエンヌにあるお手頃価格の中くらいなモダンスタイルのおしゃれな家事室 (フラットパネル扉のキャビネット、白いキャビネット、木材カウンター、ベージュの壁、セラミックタイルの床、洗濯乾燥機、グレーの床) の写真
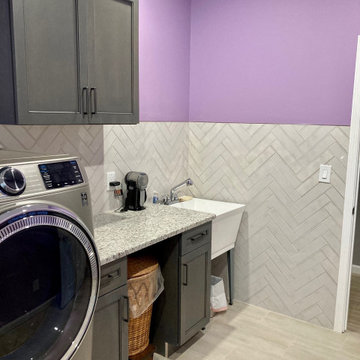
new laundry room with granite counter and herringbone subway tile backsplash
ニューヨークにあるお手頃価格の中くらいなトランジショナルスタイルのおしゃれな家事室 (ll型、アンダーカウンターシンク、シェーカースタイル扉のキャビネット、中間色木目調キャビネット、御影石カウンター、グレーのキッチンパネル、セラミックタイルのキッチンパネル、紫の壁、磁器タイルの床、洗濯乾燥機、ベージュの床、白いキッチンカウンター) の写真
ニューヨークにあるお手頃価格の中くらいなトランジショナルスタイルのおしゃれな家事室 (ll型、アンダーカウンターシンク、シェーカースタイル扉のキャビネット、中間色木目調キャビネット、御影石カウンター、グレーのキッチンパネル、セラミックタイルのキッチンパネル、紫の壁、磁器タイルの床、洗濯乾燥機、ベージュの床、白いキッチンカウンター) の写真
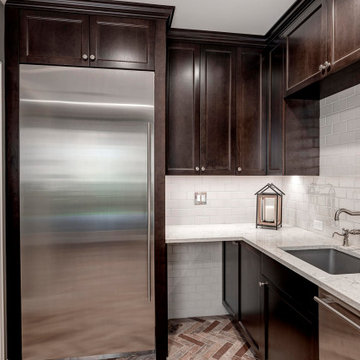
The Laundry Room, also, known as the cat room - is all about sophistication and functional design. The brick tile continues into this space along with rich wood stained cabinets, warm paint and simple yet beautiful tiled backsplashes. Storage is no problem in here along with the built-in washer and dryer.
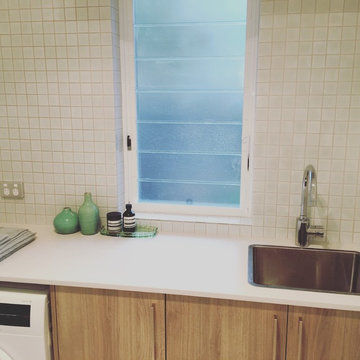
シドニーにある小さな北欧スタイルのおしゃれな家事室 (I型、シングルシンク、中間色木目調キャビネット、人工大理石カウンター、白い壁、無垢フローリング、洗濯乾燥機、茶色い床、白いキッチンカウンター) の写真

Dans ce projet les clients ont souhaité organisé leur pièce buanderie/vestiaire en créant beaucoup de rangements, en y intégrant joliment la machine à laver ainsi que l'évier existant, le tout dans un style campagne chic.
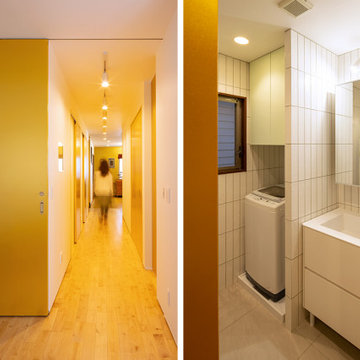
白いタイルの脱衣所と廊下
神戸にある小さなコンテンポラリースタイルのおしゃれな家事室 (L型、一体型シンク、フラットパネル扉のキャビネット、緑のキャビネット、クオーツストーンカウンター、白いキッチンパネル、サブウェイタイルのキッチンパネル、白い壁、セラミックタイルの床、洗濯乾燥機、グレーの床、白いキッチンカウンター) の写真
神戸にある小さなコンテンポラリースタイルのおしゃれな家事室 (L型、一体型シンク、フラットパネル扉のキャビネット、緑のキャビネット、クオーツストーンカウンター、白いキッチンパネル、サブウェイタイルのキッチンパネル、白い壁、セラミックタイルの床、洗濯乾燥機、グレーの床、白いキッチンカウンター) の写真
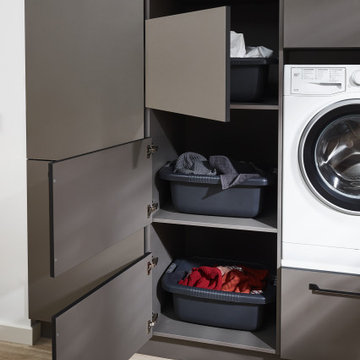
Contemporary Laundry Room / Butlers Pantry that serves the need of Food Storage and also being a functional Laundry Room with Washer and Clothes Storage
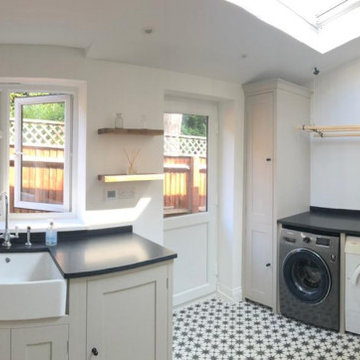
This side extension allowed for a new kitchen/dining room and new family room as well as a large utility room. This room gives a practical space for all of the day to day running of the home including a large space for sorting washing. We wanted to make this room feel different from the kitchen, so kept the same shaker style units but went for a different colour.
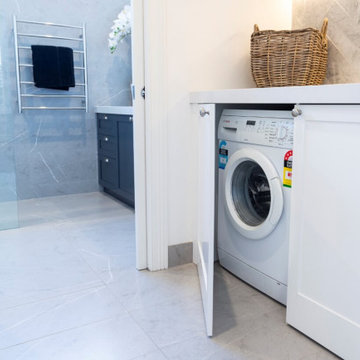
メルボルンにある中くらいなビーチスタイルのおしゃれな家事室 (I型、一体型シンク、シェーカースタイル扉のキャビネット、青いキャビネット、クオーツストーンカウンター、グレーのキッチンパネル、大理石のキッチンパネル、白い壁、セラミックタイルの床、洗濯乾燥機、グレーの床、白いキッチンカウンター) の写真
9
