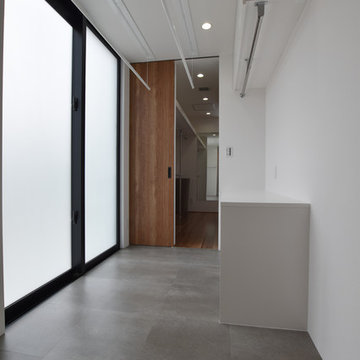グレーの家事室 (洗濯乾燥機) の写真
絞り込み:
資材コスト
並び替え:今日の人気順
写真 1〜20 枚目(全 27 枚)
1/4
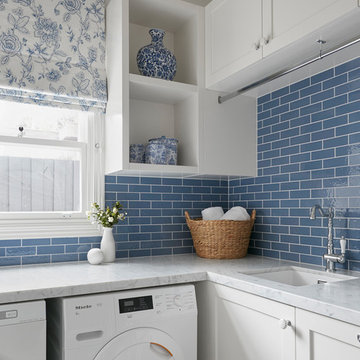
Tom Roe
メルボルンにあるお手頃価格の小さなトランジショナルスタイルのおしゃれな家事室 (L型、ドロップインシンク、インセット扉のキャビネット、白いキャビネット、大理石カウンター、青い壁、セラミックタイルの床、洗濯乾燥機、マルチカラーの床、白いキッチンカウンター) の写真
メルボルンにあるお手頃価格の小さなトランジショナルスタイルのおしゃれな家事室 (L型、ドロップインシンク、インセット扉のキャビネット、白いキャビネット、大理石カウンター、青い壁、セラミックタイルの床、洗濯乾燥機、マルチカラーの床、白いキッチンカウンター) の写真

他の地域にあるカントリー風のおしゃれな家事室 (コの字型、エプロンフロントシンク、シェーカースタイル扉のキャビネット、青いキャビネット、大理石カウンター、白い壁、磁器タイルの床、洗濯乾燥機、黒い床、白いキッチンカウンター) の写真
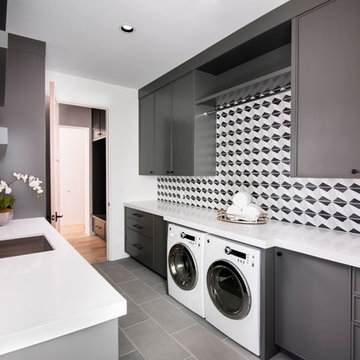
Photo by Dino Tonn
フェニックスにあるコンテンポラリースタイルのおしゃれな家事室 (L型、黒いキャビネット、白い壁、洗濯乾燥機、グレーの床、白いキッチンカウンター) の写真
フェニックスにあるコンテンポラリースタイルのおしゃれな家事室 (L型、黒いキャビネット、白い壁、洗濯乾燥機、グレーの床、白いキッチンカウンター) の写真
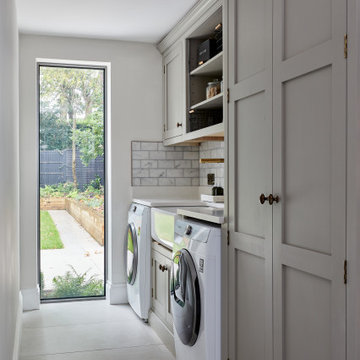
Transforming a 1960s property into a New England-style home isn’t easy. But for owners Emma and Matt and their team at Babel Developments, the challenge was one they couldn’t resist. The house (@our_surrey_project) hadn’t been touched since the sixties so the starting point was to strip it back and extend at the rear and front.
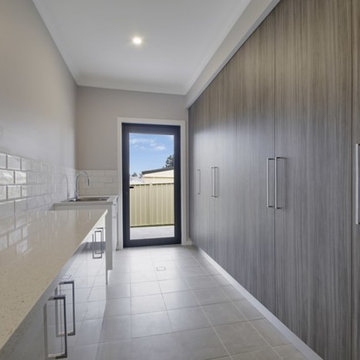
Kensit Architects
キャンベラにあるお手頃価格の広いモダンスタイルのおしゃれな家事室 (ll型、一体型シンク、中間色木目調キャビネット、御影石カウンター、ベージュの壁、セラミックタイルの床、洗濯乾燥機、ベージュの床、白いキッチンカウンター) の写真
キャンベラにあるお手頃価格の広いモダンスタイルのおしゃれな家事室 (ll型、一体型シンク、中間色木目調キャビネット、御影石カウンター、ベージュの壁、セラミックタイルの床、洗濯乾燥機、ベージュの床、白いキッチンカウンター) の写真
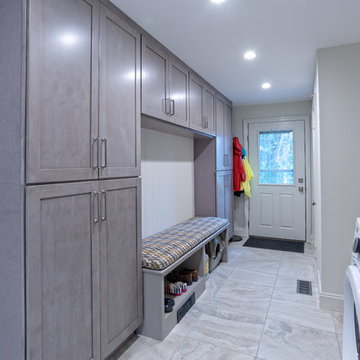
Michael Albany
フィラデルフィアにある高級な中くらいなトランジショナルスタイルのおしゃれな家事室 (ll型、落し込みパネル扉のキャビネット、グレーのキャビネット、クオーツストーンカウンター、グレーの壁、磁器タイルの床、洗濯乾燥機、グレーの床、白いキッチンカウンター) の写真
フィラデルフィアにある高級な中くらいなトランジショナルスタイルのおしゃれな家事室 (ll型、落し込みパネル扉のキャビネット、グレーのキャビネット、クオーツストーンカウンター、グレーの壁、磁器タイルの床、洗濯乾燥機、グレーの床、白いキッチンカウンター) の写真
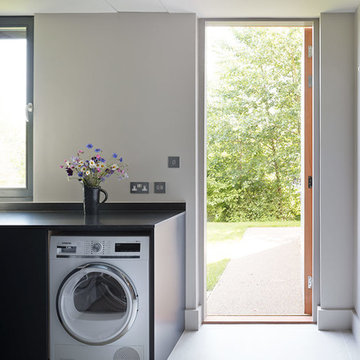
Roundhouse Urbo and Metro matt lacquer bespoke kitchen in Farrow & Ball Railings and horizontal grain Driftwood veneer with worktop in Nero Assoluto Linen Finish with honed edges.
Photography by Nick Kane

ミラノにあるお手頃価格の中くらいなエクレクティックスタイルのおしゃれな家事室 (I型、ドロップインシンク、フラットパネル扉のキャビネット、黒いキャビネット、クオーツストーンカウンター、マルチカラーの壁、セラミックタイルの床、洗濯乾燥機、マルチカラーの床、黒いキッチンカウンター、壁紙) の写真
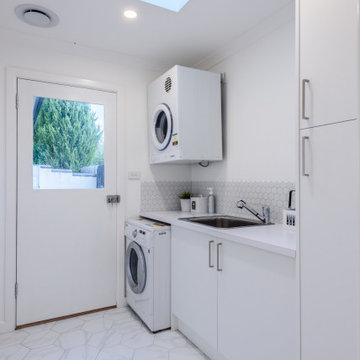
Every house needs a laundry. And boy they have come a long way! Making them functional with storage or a bench is essential but so is having them as an efficient use of space within your home. Unobtrusive is the way they are going but that doesn't mean they should detract from the style of the rest or your house. Have a chat to us about how we can make the above work for you!
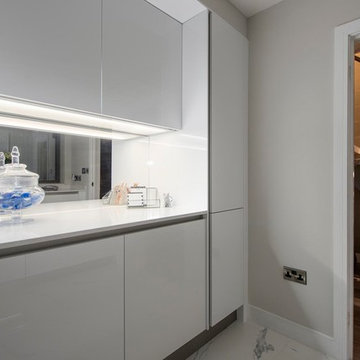
An integrated washer and separate tumble dryer have been chosen for this utility, this offers a much sleeker look as the bulky and often ugly appliances have been hidden away.

Photo by:大井川 茂兵衛
他の地域にあるお手頃価格の中くらいなモダンスタイルのおしゃれな家事室 (I型、ドロップインシンク、フラットパネル扉のキャビネット、白いキャビネット、ラミネートカウンター、白い壁、クッションフロア、洗濯乾燥機、ベージュの床、グレーのキッチンカウンター) の写真
他の地域にあるお手頃価格の中くらいなモダンスタイルのおしゃれな家事室 (I型、ドロップインシンク、フラットパネル扉のキャビネット、白いキャビネット、ラミネートカウンター、白い壁、クッションフロア、洗濯乾燥機、ベージュの床、グレーのキッチンカウンター) の写真
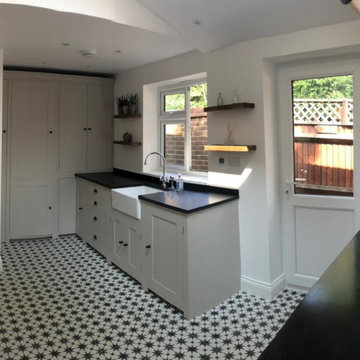
This side extension allowed for a new kitchen/dining room and new family room as well as a large utility room. This room gives a practical space for all of the day to day running of the home including a large space for sorting washing. We wanted to make this room feel different from the kitchen, so kept the same shaker style units but went for a different colour.
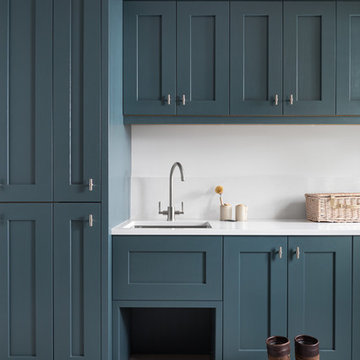
We paired this rich shade of blue with smooth, white quartz worktop to achieve a calming, clean space. This utility design shows how to combine functionality, clever storage solutions and timeless luxury.
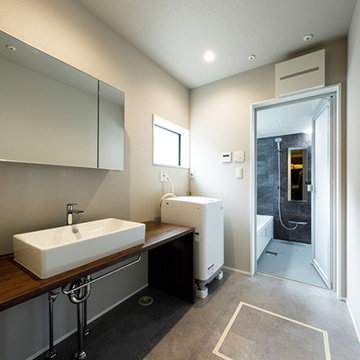
効果的に窓を配置して明るくすっきりと美しい洗面室。正面浴室もシックなアクセント壁にして、住まい全体のトーンに合わせました。洗面台もキャビネットなどをつくらず要素を少なくして、シンプルに仕上げています。
東京都下にあるお手頃価格の中くらいなモダンスタイルのおしゃれな家事室 (I型、ドロップインシンク、オープンシェルフ、木材カウンター、白い壁、セラミックタイルの床、洗濯乾燥機、グレーの床、茶色いキッチンカウンター) の写真
東京都下にあるお手頃価格の中くらいなモダンスタイルのおしゃれな家事室 (I型、ドロップインシンク、オープンシェルフ、木材カウンター、白い壁、セラミックタイルの床、洗濯乾燥機、グレーの床、茶色いキッチンカウンター) の写真
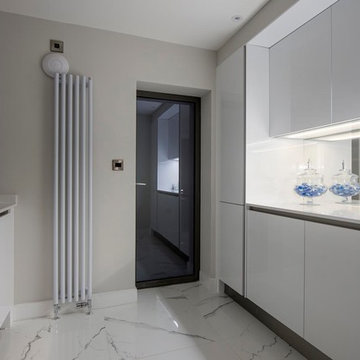
Opting for a mirrored splash back like this one also helps give the illusion of a bigger space. Whilst having lots of storage cupboards keeps your room clear from clutter.
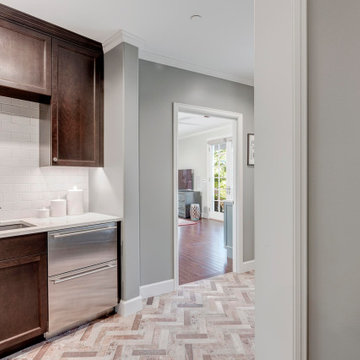
The Laundry Room, Also, known as the cat room - is all about sophistication and functional design. The brick tile continues into this space along with rich wood stained cabinets, warm paint and simple yet beautiful tiled backsplashes. Storage is no problem in here along with the built-in washer and dryer.

キッチン隣に配置した広々とした5帖程もあるユーティリティ。このスペースには洗濯機やアイロン台や可動棚があり。抜群の収納量があり使いやすい生活動線になっています。
他の地域にある広いモダンスタイルのおしゃれな家事室 (コの字型、オープンシェルフ、淡色木目調キャビネット、木材カウンター、無垢フローリング、洗濯乾燥機、茶色い床、茶色いキッチンカウンター、クロスの天井、壁紙) の写真
他の地域にある広いモダンスタイルのおしゃれな家事室 (コの字型、オープンシェルフ、淡色木目調キャビネット、木材カウンター、無垢フローリング、洗濯乾燥機、茶色い床、茶色いキッチンカウンター、クロスの天井、壁紙) の写真
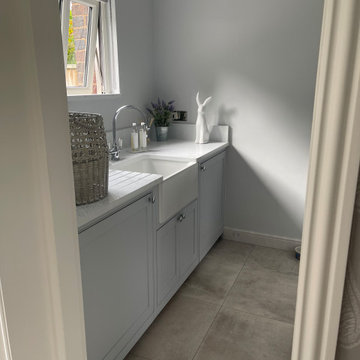
Shaker style kitchen, full of mouldings and detailing. All internals of units are Oak creating a nice warm contrast. Pull out trays to access the depth of units with ease. Spice racks built into the drawers. Bespoke made to fit, every space used keeping a clean minimalist vista.
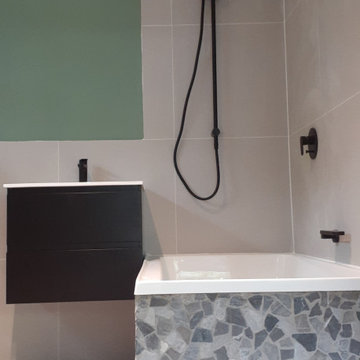
Progress photos,
A few more elements that need to be added but we are super happy with how it's turning out. Who wouldn't want to bathe in a rock bath!?
The paint colour really makes the black fittings pop and adds a really relaxing element.
グレーの家事室 (洗濯乾燥機) の写真
1
