お手頃価格の家事室 (洗濯乾燥機) の写真
絞り込み:
資材コスト
並び替え:今日の人気順
写真 1〜20 枚目(全 96 枚)
1/4

Tom Roe
メルボルンにあるお手頃価格の小さなトランジショナルスタイルのおしゃれな家事室 (L型、ドロップインシンク、インセット扉のキャビネット、白いキャビネット、大理石カウンター、青い壁、セラミックタイルの床、洗濯乾燥機、マルチカラーの床、白いキッチンカウンター) の写真
メルボルンにあるお手頃価格の小さなトランジショナルスタイルのおしゃれな家事室 (L型、ドロップインシンク、インセット扉のキャビネット、白いキャビネット、大理石カウンター、青い壁、セラミックタイルの床、洗濯乾燥機、マルチカラーの床、白いキッチンカウンター) の写真

A utility doesn't have to be utilitarian! This narrow space in a newly built extension was turned into a pretty utility space, packed with storage and functionality to keep clutter and mess out of the kitchen.

Shaker white cabinetry in this multi use laundry.
メルボルンにあるお手頃価格の広いコンテンポラリースタイルのおしゃれな家事室 (ll型、アンダーカウンターシンク、落し込みパネル扉のキャビネット、白いキャビネット、ラミネートカウンター、ベージュキッチンパネル、クオーツストーンのキッチンパネル、無垢フローリング、洗濯乾燥機、ベージュの床、ベージュのキッチンカウンター) の写真
メルボルンにあるお手頃価格の広いコンテンポラリースタイルのおしゃれな家事室 (ll型、アンダーカウンターシンク、落し込みパネル扉のキャビネット、白いキャビネット、ラミネートカウンター、ベージュキッチンパネル、クオーツストーンのキッチンパネル、無垢フローリング、洗濯乾燥機、ベージュの床、ベージュのキッチンカウンター) の写真

ミラノにあるお手頃価格の中くらいなエクレクティックスタイルのおしゃれな家事室 (I型、ドロップインシンク、フラットパネル扉のキャビネット、黒いキャビネット、クオーツストーンカウンター、マルチカラーの壁、セラミックタイルの床、洗濯乾燥機、マルチカラーの床、黒いキッチンカウンター、壁紙) の写真

Nous avons créé à gauche de la douche un espace buanderie avec la machine à laver, un plan de travail pour plier les vetement et poser un panier à linge ainsi qu'un grand placard pour ranger les serviettes, et les produits ménagers.

Utility / Boot room / Hallway all combined into one space for ease of dogs. This room is open plan though to the side entrance and porch using the same multi-coloured and patterned flooring to disguise dog prints. The downstairs shower room and multipurpose lounge/bedroom lead from this space. Storage was essential. Ceilings were much higher in this room to the original victorian cottage so feels very spacious. Kuhlmann cupboards supplied from Purewell Electrical correspond with those in the main kitchen area for a flow from space to space. As cottage is surrounded by farms Hares have been chosen as one of the animals for a few elements of artwork and also correspond with one of the finials on the roof. Emroidered fabric curtains with pelmets to the front elevation with roman blinds to the back & side elevations just add some tactile texture to this room and correspond with those already in the kitchen. This also has a stable door onto the rear patio so plants continue to run through every room bringing the garden inside.
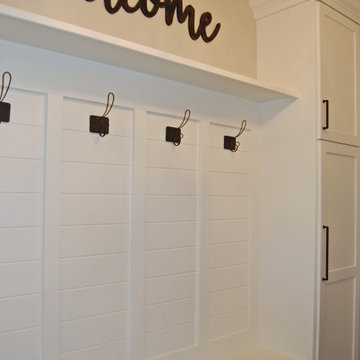
Black and white patterned tile give this room a play on contrast. The room doubles as a laundry and mud room. Shoe storage below a bench seat. Paneled walls with wall hooks. Open display shelf. Black cabinet hardware.
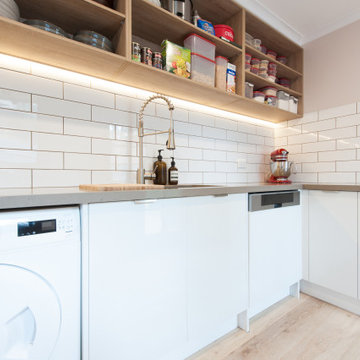
Butlers Pantry for additional pantry items and overflow to keep clutter hidden from main kitchen space.
メルボルンにあるお手頃価格の中くらいなモダンスタイルのおしゃれな家事室 (ll型、ダブルシンク、オープンシェルフ、白いキャビネット、人工大理石カウンター、白いキッチンパネル、サブウェイタイルのキッチンパネル、白い壁、淡色無垢フローリング、洗濯乾燥機、グレーのキッチンカウンター) の写真
メルボルンにあるお手頃価格の中くらいなモダンスタイルのおしゃれな家事室 (ll型、ダブルシンク、オープンシェルフ、白いキャビネット、人工大理石カウンター、白いキッチンパネル、サブウェイタイルのキッチンパネル、白い壁、淡色無垢フローリング、洗濯乾燥機、グレーのキッチンカウンター) の写真

Photo by:大井川 茂兵衛
他の地域にあるお手頃価格の中くらいなモダンスタイルのおしゃれな家事室 (I型、ドロップインシンク、フラットパネル扉のキャビネット、白いキャビネット、ラミネートカウンター、白い壁、クッションフロア、洗濯乾燥機、ベージュの床、グレーのキッチンカウンター) の写真
他の地域にあるお手頃価格の中くらいなモダンスタイルのおしゃれな家事室 (I型、ドロップインシンク、フラットパネル扉のキャビネット、白いキャビネット、ラミネートカウンター、白い壁、クッションフロア、洗濯乾燥機、ベージュの床、グレーのキッチンカウンター) の写真
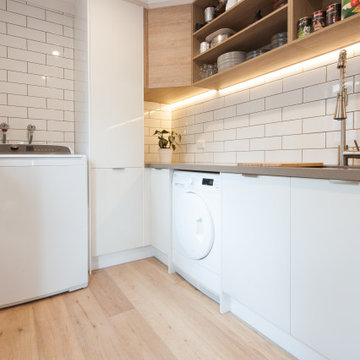
Laundry and Butlers Pantry matched with beautiful light wooden flooring.
メルボルンにあるお手頃価格の中くらいなモダンスタイルのおしゃれな家事室 (ll型、ダブルシンク、オープンシェルフ、白いキャビネット、人工大理石カウンター、白いキッチンパネル、サブウェイタイルのキッチンパネル、白い壁、淡色無垢フローリング、洗濯乾燥機、グレーのキッチンカウンター) の写真
メルボルンにあるお手頃価格の中くらいなモダンスタイルのおしゃれな家事室 (ll型、ダブルシンク、オープンシェルフ、白いキャビネット、人工大理石カウンター、白いキッチンパネル、サブウェイタイルのキッチンパネル、白い壁、淡色無垢フローリング、洗濯乾燥機、グレーのキッチンカウンター) の写真

Utility / Boot room / Hallway all combined into one space for ease of dogs. This room is open plan though to the side entrance and porch using the same multi-coloured and patterned flooring to disguise dog prints. The downstairs shower room and multipurpose lounge/bedroom lead from this space. Storage was essential. Ceilings were much higher in this room to the original victorian cottage so feels very spacious. Kuhlmann cupboards supplied from Purewell Electrical correspond with those in the main kitchen area for a flow from space to space. As cottage is surrounded by farms Hares have been chosen as one of the animals for a few elements of artwork and also correspond with one of the finials on the roof. Emroidered fabric curtains with pelmets to the front elevation with roman blinds to the back & side elevations just add some tactile texture to this room and correspond with those already in the kitchen. This also has a stable door onto the rear patio so plants continue to run through every room bringing the garden inside.
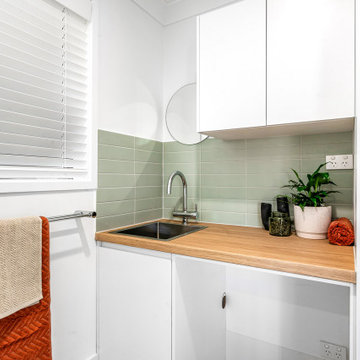
セントラルコーストにあるお手頃価格の中くらいなモダンスタイルのおしゃれな家事室 (ll型、ドロップインシンク、フラットパネル扉のキャビネット、白いキャビネット、木材カウンター、緑のキッチンパネル、サブウェイタイルのキッチンパネル、白い壁、洗濯乾燥機、グレーの床) の写真
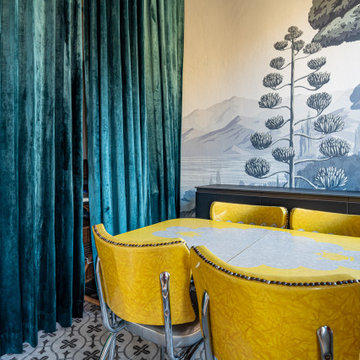
ミラノにあるお手頃価格の中くらいなエクレクティックスタイルのおしゃれな家事室 (I型、ドロップインシンク、フラットパネル扉のキャビネット、黒いキャビネット、クオーツストーンカウンター、マルチカラーの壁、セラミックタイルの床、洗濯乾燥機、マルチカラーの床、黒いキッチンカウンター、壁紙) の写真
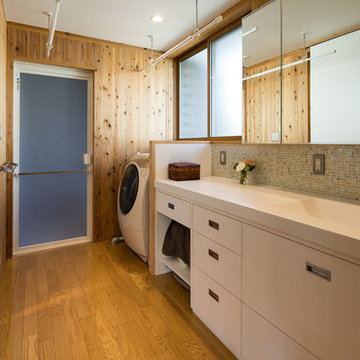
撮影:齋部 功
東京23区にあるお手頃価格の中くらいなカントリー風のおしゃれな家事室 (I型、一体型シンク、インセット扉のキャビネット、白いキャビネット、人工大理石カウンター、茶色い壁、合板フローリング、洗濯乾燥機、茶色い床、白いキッチンカウンター) の写真
東京23区にあるお手頃価格の中くらいなカントリー風のおしゃれな家事室 (I型、一体型シンク、インセット扉のキャビネット、白いキャビネット、人工大理石カウンター、茶色い壁、合板フローリング、洗濯乾燥機、茶色い床、白いキッチンカウンター) の写真
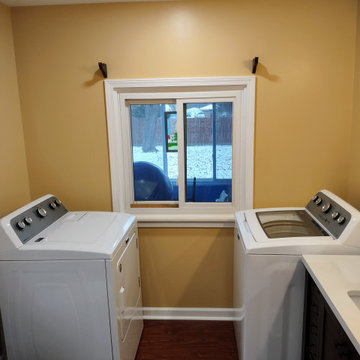
This photo was taken after the walls and ceiling had been painted. One coat of paint was applied to the ceiling and two coats of paint to the walls and window molding and jamb.
Products Used:
* KILZ PVA Primer
* DAP AMP Caulk
* Behr Premium Plus Interior Satin Enamel Paint (Tostada)
* Behr Premium Plus Interior Flat Ceiling Paint (Ultra Pure
White)
* Sherwin-Williams Interior Satin Pro Classic Paint (Extra
White)

他の地域にあるお手頃価格の中くらいな北欧スタイルのおしゃれな家事室 (I型、フラットパネル扉のキャビネット、白いキャビネット、木材カウンター、茶色いキッチンパネル、木材のキッチンパネル、白い壁、ラミネートの床、洗濯乾燥機、茶色い床、茶色いキッチンカウンター) の写真
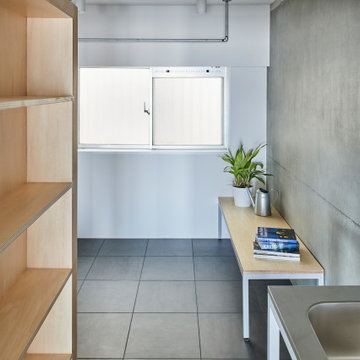
東京都下にあるお手頃価格の中くらいなインダストリアルスタイルのおしゃれな家事室 (グレーの壁、濃色無垢フローリング、洗濯乾燥機、茶色い床、表し梁、塗装板張りの壁) の写真
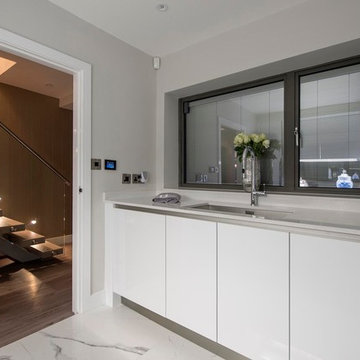
To stop the room from feeling too clinical a soft white quartz with a mirrored speckle has been used for the worktop, up-stands and window cills.
他の地域にあるお手頃価格の小さなコンテンポラリースタイルのおしゃれな家事室 (ll型、アンダーカウンターシンク、フラットパネル扉のキャビネット、白いキャビネット、珪岩カウンター、ベージュの壁、セラミックタイルの床、洗濯乾燥機、白い床、白いキッチンカウンター) の写真
他の地域にあるお手頃価格の小さなコンテンポラリースタイルのおしゃれな家事室 (ll型、アンダーカウンターシンク、フラットパネル扉のキャビネット、白いキャビネット、珪岩カウンター、ベージュの壁、セラミックタイルの床、洗濯乾燥機、白い床、白いキッチンカウンター) の写真
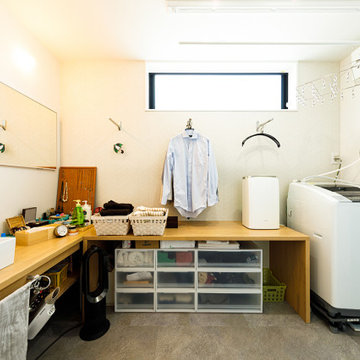
洗濯動線をコンパクトにまとめたドライルーム兼サニタリースペース。L字にカウンターを配置して、洗面台にはワイドミラーを採用。朝、家族が並んでお出かけの用意をするのに十分な広さを確保しています。
東京都下にあるお手頃価格の中くらいなインダストリアルスタイルのおしゃれな家事室 (L型、白い壁、グレーの床、ベージュのキッチンカウンター、ドロップインシンク、オープンシェルフ、茶色いキャビネット、木材カウンター、セラミックタイルの床、洗濯乾燥機) の写真
東京都下にあるお手頃価格の中くらいなインダストリアルスタイルのおしゃれな家事室 (L型、白い壁、グレーの床、ベージュのキッチンカウンター、ドロップインシンク、オープンシェルフ、茶色いキャビネット、木材カウンター、セラミックタイルの床、洗濯乾燥機) の写真
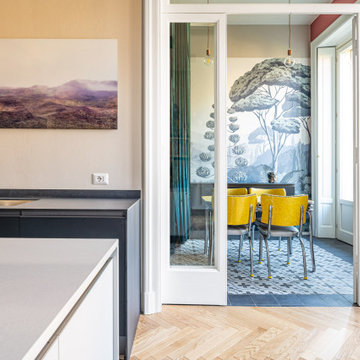
ミラノにあるお手頃価格の中くらいなエクレクティックスタイルのおしゃれな家事室 (I型、ドロップインシンク、フラットパネル扉のキャビネット、黒いキャビネット、クオーツストーンカウンター、マルチカラーの壁、セラミックタイルの床、洗濯乾燥機、マルチカラーの床、黒いキッチンカウンター、壁紙) の写真
お手頃価格の家事室 (洗濯乾燥機) の写真
1