家事室 (中間色木目調キャビネット、洗濯乾燥機) の写真
絞り込み:
資材コスト
並び替え:今日の人気順
写真 1〜15 枚目(全 15 枚)
1/4
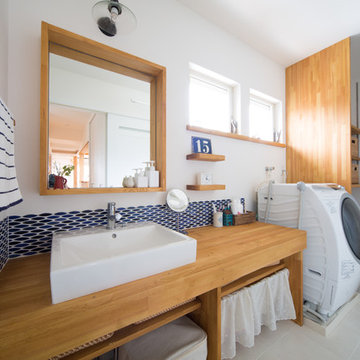
白と青のコントラストで清潔感に溢れた、洗面脱衣室。
他の地域にある北欧スタイルのおしゃれな家事室 (I型、オープンシェルフ、木材カウンター、白い壁、洗濯乾燥機、中間色木目調キャビネット) の写真
他の地域にある北欧スタイルのおしゃれな家事室 (I型、オープンシェルフ、木材カウンター、白い壁、洗濯乾燥機、中間色木目調キャビネット) の写真

Paolo Sacchi
ミラノにある中くらいな北欧スタイルのおしゃれな家事室 (白い壁、セラミックタイルの床、マルチカラーの床、I型、オープンシェルフ、木材カウンター、洗濯乾燥機、中間色木目調キャビネット) の写真
ミラノにある中くらいな北欧スタイルのおしゃれな家事室 (白い壁、セラミックタイルの床、マルチカラーの床、I型、オープンシェルフ、木材カウンター、洗濯乾燥機、中間色木目調キャビネット) の写真

In this renovation, the once-framed closed-in double-door closet in the laundry room was converted to a locker storage system with room for roll-out laundry basket drawer and a broom closet. The laundry soap is contained in the large drawer beside the washing machine. Behind the mirror, an oversized custom medicine cabinet houses small everyday items such as shoe polish, small tools, masks...etc. The off-white cabinetry and slate were existing. To blend in the off-white cabinetry, walnut accents were added with black hardware.

Coburg Frieze is a purified design that questions what’s really needed.
The interwar property was transformed into a long-term family home that celebrates lifestyle and connection to the owners’ much-loved garden. Prioritising quality over quantity, the crafted extension adds just 25sqm of meticulously considered space to our clients’ home, honouring Dieter Rams’ enduring philosophy of “less, but better”.
We reprogrammed the original floorplan to marry each room with its best functional match – allowing an enhanced flow of the home, while liberating budget for the extension’s shared spaces. Though modestly proportioned, the new communal areas are smoothly functional, rich in materiality, and tailored to our clients’ passions. Shielding the house’s rear from harsh western sun, a covered deck creates a protected threshold space to encourage outdoor play and interaction with the garden.
This charming home is big on the little things; creating considered spaces that have a positive effect on daily life.
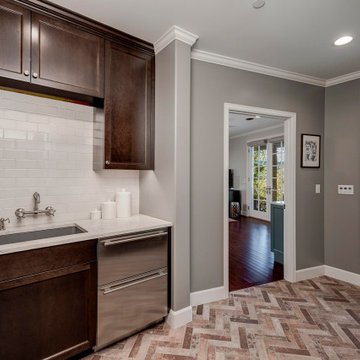
The Laundry Room, Also, known as the cat room - is all about sophistication and functional design. The brick tile continues into this space along with rich wood stained cabinets, warm paint and simple yet beautiful tiled backsplashes. Storage is no problem in here along with the built-in washer and dryer.
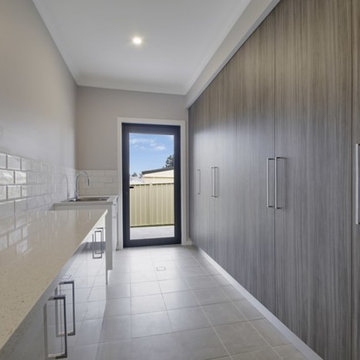
Kensit Architects
キャンベラにあるお手頃価格の広いモダンスタイルのおしゃれな家事室 (ll型、一体型シンク、中間色木目調キャビネット、御影石カウンター、ベージュの壁、セラミックタイルの床、洗濯乾燥機、ベージュの床、白いキッチンカウンター) の写真
キャンベラにあるお手頃価格の広いモダンスタイルのおしゃれな家事室 (ll型、一体型シンク、中間色木目調キャビネット、御影石カウンター、ベージュの壁、セラミックタイルの床、洗濯乾燥機、ベージュの床、白いキッチンカウンター) の写真
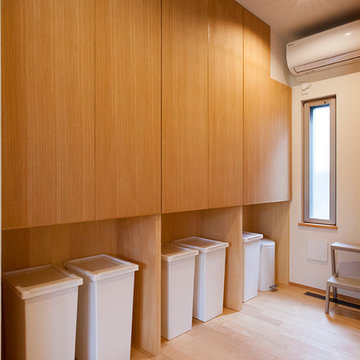
他の地域にあるお手頃価格の中くらいなカントリー風のおしゃれな家事室 (インセット扉のキャビネット、中間色木目調キャビネット、白い壁、合板フローリング、洗濯乾燥機、ベージュの床) の写真
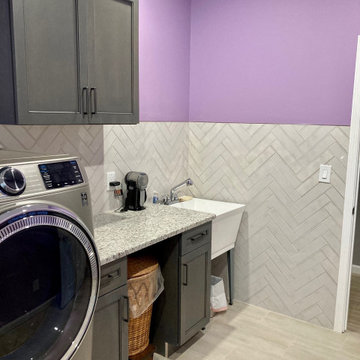
new laundry room with granite counter and herringbone subway tile backsplash
ニューヨークにあるお手頃価格の中くらいなトランジショナルスタイルのおしゃれな家事室 (ll型、アンダーカウンターシンク、シェーカースタイル扉のキャビネット、中間色木目調キャビネット、御影石カウンター、グレーのキッチンパネル、セラミックタイルのキッチンパネル、紫の壁、磁器タイルの床、洗濯乾燥機、ベージュの床、白いキッチンカウンター) の写真
ニューヨークにあるお手頃価格の中くらいなトランジショナルスタイルのおしゃれな家事室 (ll型、アンダーカウンターシンク、シェーカースタイル扉のキャビネット、中間色木目調キャビネット、御影石カウンター、グレーのキッチンパネル、セラミックタイルのキッチンパネル、紫の壁、磁器タイルの床、洗濯乾燥機、ベージュの床、白いキッチンカウンター) の写真
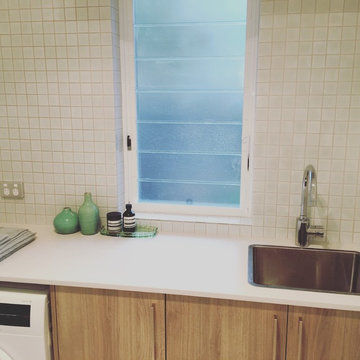
シドニーにある小さな北欧スタイルのおしゃれな家事室 (I型、シングルシンク、中間色木目調キャビネット、人工大理石カウンター、白い壁、無垢フローリング、洗濯乾燥機、茶色い床、白いキッチンカウンター) の写真

The Laundry Room, Also, known as the cat room - is all about sophistication and functional design. The brick tile continues into this space along with rich wood stained cabinets, warm paint and simple yet beautiful tiled backsplashes. Storage is no problem in here along with the built-in washer and dryer.
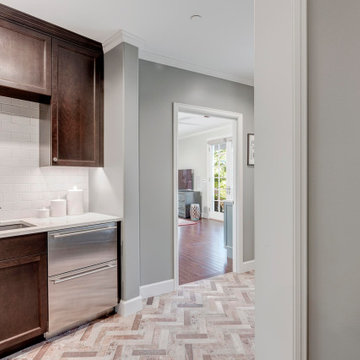
The Laundry Room, Also, known as the cat room - is all about sophistication and functional design. The brick tile continues into this space along with rich wood stained cabinets, warm paint and simple yet beautiful tiled backsplashes. Storage is no problem in here along with the built-in washer and dryer.
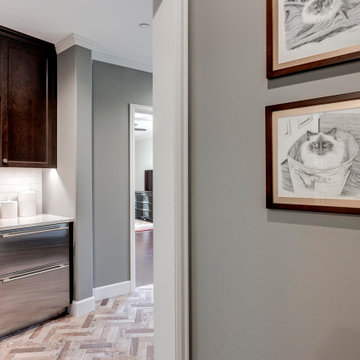
The Laundry Room, Also, known as the cat room - is all about sophistication and functional design. The brick tile continues into this space along with rich wood stained cabinets, warm paint and simple yet beautiful tiled backsplashes. Storage is no problem in here along with the built-in washer and dryer.
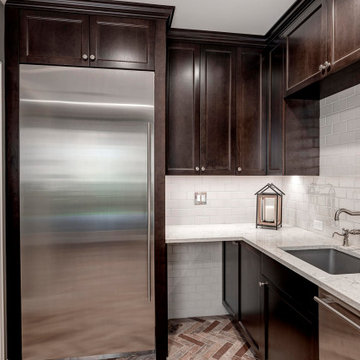
The Laundry Room, also, known as the cat room - is all about sophistication and functional design. The brick tile continues into this space along with rich wood stained cabinets, warm paint and simple yet beautiful tiled backsplashes. Storage is no problem in here along with the built-in washer and dryer.
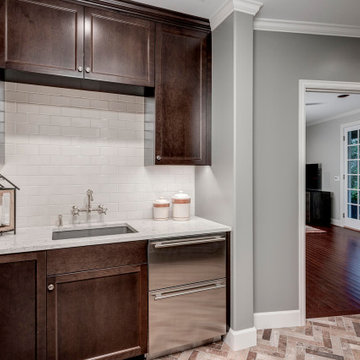
The Laundry Room, Also, known as the cat room - is all about sophistication and functional design. The brick tile continues into this space along with rich wood stained cabinets, warm paint and simple yet beautiful tiled backsplashes. Storage is no problem in here along with the built-in washer and dryer.
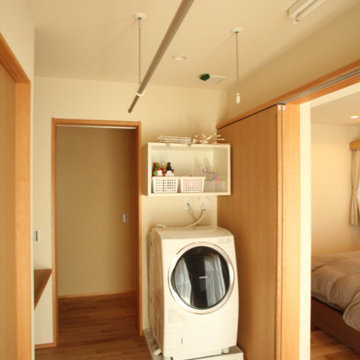
他の地域にあるお手頃価格の中くらいなモダンスタイルのおしゃれな家事室 (I型、オープンシェルフ、中間色木目調キャビネット、木材カウンター、白い壁、無垢フローリング、洗濯乾燥機、ベージュの床、茶色いキッチンカウンター、クロスの天井) の写真
家事室 (中間色木目調キャビネット、洗濯乾燥機) の写真
1