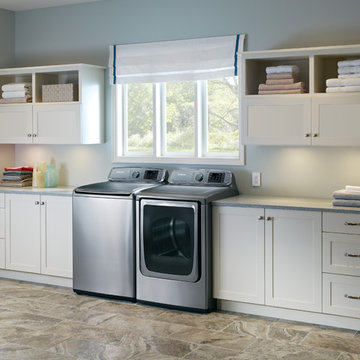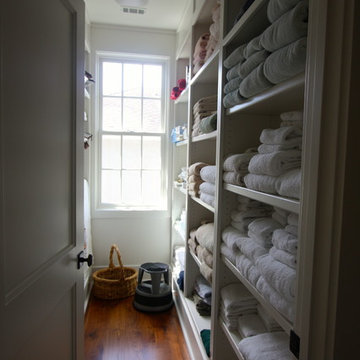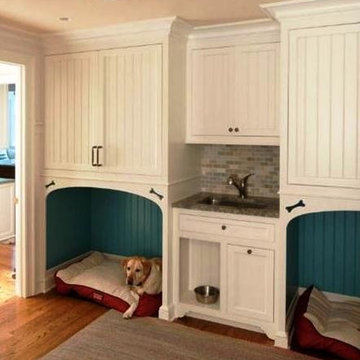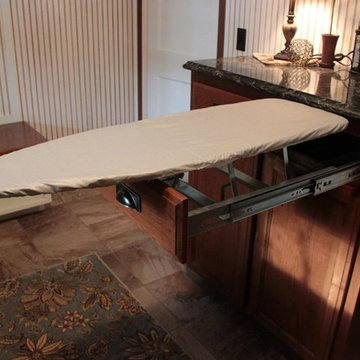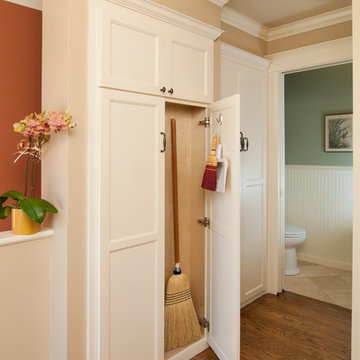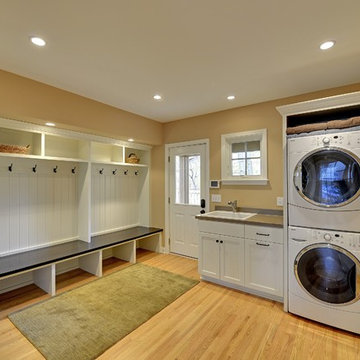ランドリールームの写真
絞り込み:
資材コスト
並び替え:今日の人気順
写真 2381〜2400 枚目(全 149,691 枚)
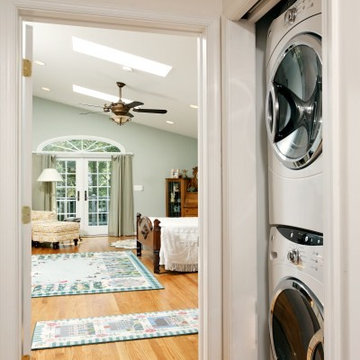
2010 NARI CAPITAL COTY GRAND AWARD WINNER
The homeowner wanted to add square footage and implement an aging-in-place strategy that will enable her to live out her days in residence with dignified self-sufficiency. Specifically, she was seeking an updated family room and larger master bedroom suite. Additionally, she wanted to maintain the original intent of the Cape Cod style.
A 28’ x 29’ addition was split between the new family room and the new master suite. First, every doorway into the master suite was redone for better accessibility. The suite itself features a cathedral ceiling, skylights and recessed lighting.
The master suite bathroom has features a whirlpool bath, walk-in shower and double vanity. Grab bars and other handicap-accessible features are incorporated for aging in place living. A double-sided fireplace connects the master suite and the family room.
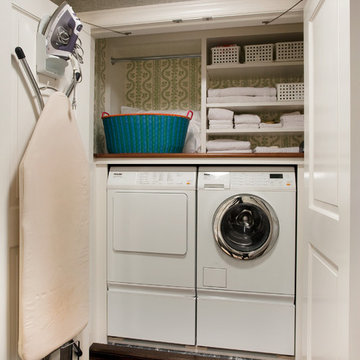
Laundry Room :
Adams + Beasley Associates, Custom Builders : Photo by Eric Roth : Interior Design by Lewis Interiors
Everything you need for a laundry space is tucked into a small closet, with storage and drying space to spare.
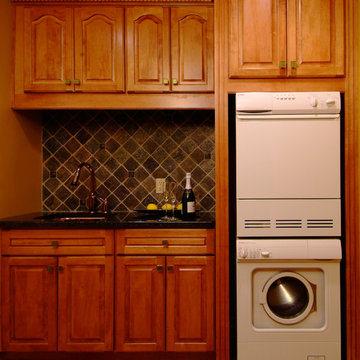
フィラデルフィアにあるトラディショナルスタイルのおしゃれなランドリークローゼット (ll型、アンダーカウンターシンク、レイズドパネル扉のキャビネット、中間色木目調キャビネット、御影石カウンター、上下配置の洗濯機・乾燥機) の写真
希望の作業にぴったりな専門家を見つけましょう

A beautiful and elegant laundry room features patterned limestone floors imported from France, an apron wash sink with polished nickel bridge faucet, and a Robin's Egg Blue and cream wallpaper. The chandelier creates the finishing whimsical touch.
Interior Architecture & Design: AVID Associates
Contractor: Mark Smith Custom Homes
Photo Credit: Dan Piassick
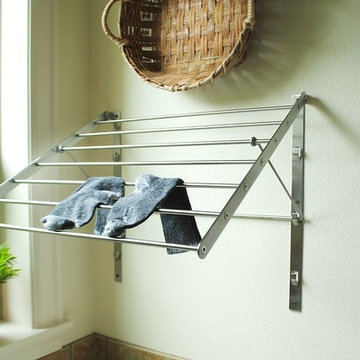
A simple metal drying rack acts as a great space saver for our narrow room. It folds up flat to the wall when not in use. The vintage basket adds warmth and is a nod to the farmhouse decor.
Denise Biggins
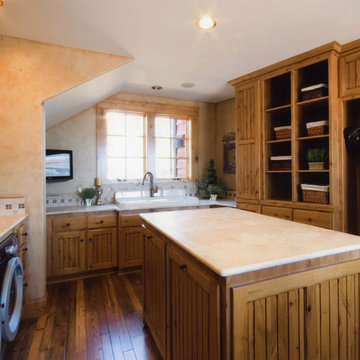
他の地域にある高級な中くらいなトラディショナルスタイルのおしゃれな家事室 (L型、ドロップインシンク、落し込みパネル扉のキャビネット、クオーツストーンカウンター、ベージュの壁、無垢フローリング、左右配置の洗濯機・乾燥機、ベージュの床、中間色木目調キャビネット) の写真
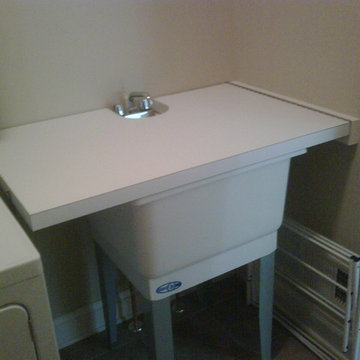
The owner was downsizing and wanted a folding surface in her new smaller laundry room, this is how we satisfied her request
フィラデルフィアにあるトラディショナルスタイルのおしゃれなランドリールームの写真
フィラデルフィアにあるトラディショナルスタイルのおしゃれなランドリールームの写真

アトランタにあるお手頃価格の中くらいなトラディショナルスタイルのおしゃれなランドリールーム (左右配置の洗濯機・乾燥機、I型、オープンシェルフ、白いキャビネット、無垢フローリング、緑の壁) の写真
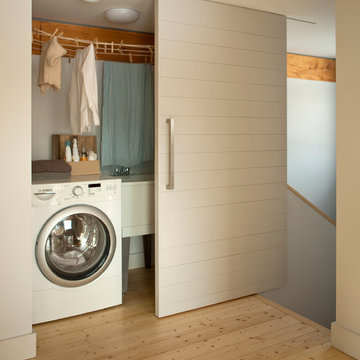
The 1,500 sq. ft. GO Home offers two story living with a combined kitchen/living/dining space on the main level and three bedrooms with full bath on the upper level.
Amenities include covered entry porch, kitchen pantry, powder room, mud room and laundry closet.
LEED Platinum certification; 1st Passive House–certified home in Maine, 12th certified in U.S.; USGBC Residential Project of the Year Award 2011; EcoHome Magazine Design Merit Award, 2011; TreeHugger, Best Passive House of the Year Award 2012
photo by Trent Bell
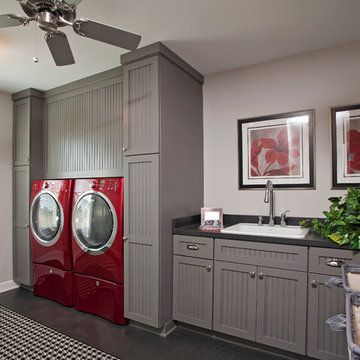
Grey painted cabinetry and dark flooring are brought to life by the brilliant red washer and dryer.
ミネアポリスにあるコンテンポラリースタイルのおしゃれなランドリールーム (グレーの床) の写真
ミネアポリスにあるコンテンポラリースタイルのおしゃれなランドリールーム (グレーの床) の写真
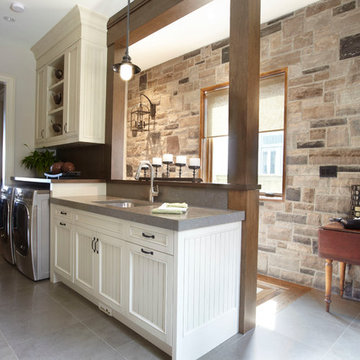
Rustic laundry room.
トロントにある中くらいなラスティックスタイルのおしゃれな家事室 (ll型、アンダーカウンターシンク、ベージュのキャビネット、ベージュの壁、磁器タイルの床、左右配置の洗濯機・乾燥機、落し込みパネル扉のキャビネット) の写真
トロントにある中くらいなラスティックスタイルのおしゃれな家事室 (ll型、アンダーカウンターシンク、ベージュのキャビネット、ベージュの壁、磁器タイルの床、左右配置の洗濯機・乾燥機、落し込みパネル扉のキャビネット) の写真
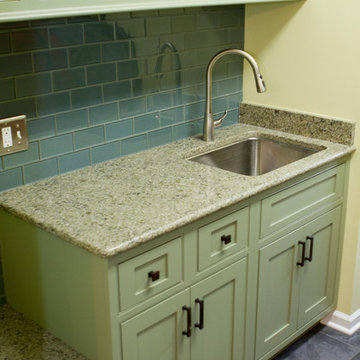
1st floor renovation where we were able to remodel the kitchen, breakfast room, master bathroom and laundry room all at one time. Incredible project!
Chris Fenter (Lapides Construction)
ランドリールームの写真
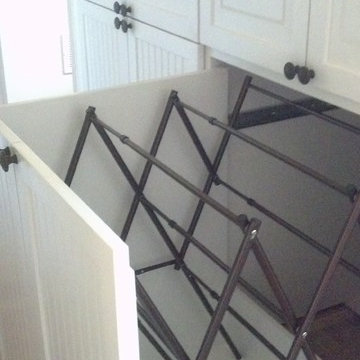
Stock drying racks cut to height fit right in, purchased at AMAZON. This space even has a drain and power if the homeowner wanted to have a stand-alone dehumidifier inside to aid in drying.
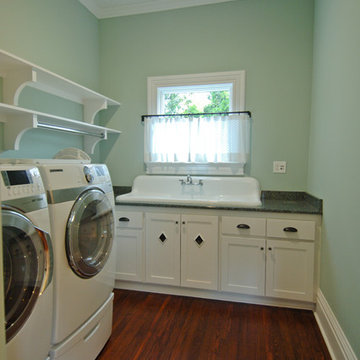
Old original kitchen farm sink refinished and old cabinet doors weith screen vents behind diamond cut outs were used in new cabinet. photo by dpt
ウィルミントンにあるトラディショナルスタイルのおしゃれなランドリールームの写真
ウィルミントンにあるトラディショナルスタイルのおしゃれなランドリールームの写真
120
