ランドリールーム (ライムストーンの床) の写真
絞り込み:
資材コスト
並び替え:今日の人気順
写真 161〜180 枚目(全 380 枚)
1/2
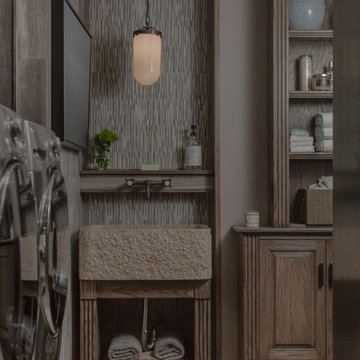
Eric Russell
ニューヨークにある高級な中くらいなエクレクティックスタイルのおしゃれな洗濯室 (L型、エプロンフロントシンク、レイズドパネル扉のキャビネット、中間色木目調キャビネット、木材カウンター、ベージュの壁、ライムストーンの床、左右配置の洗濯機・乾燥機) の写真
ニューヨークにある高級な中くらいなエクレクティックスタイルのおしゃれな洗濯室 (L型、エプロンフロントシンク、レイズドパネル扉のキャビネット、中間色木目調キャビネット、木材カウンター、ベージュの壁、ライムストーンの床、左右配置の洗濯機・乾燥機) の写真
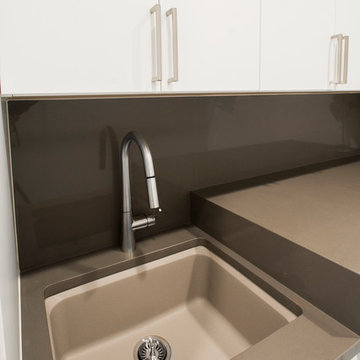
We gave this 1978 home a magnificent modern makeover that the homeowners love! Our designers were able to maintain the great architecture of this home but remove necessary walls, soffits and doors needed to open up the space.
In the living room, we opened up the bar by removing soffits and openings, to now seat 6. The original low brick hearth was replaced with a cool floating concrete hearth from floor to ceiling. The wall that once closed off the kitchen was demoed to 42" counter top height, so that it now opens up to the dining room and entry way. The coat closet opening that once opened up into the entry way was moved around the corner to open up in a less conspicuous place.
The secondary master suite used to have a small stand up shower and a tiny linen closet but now has a large double shower and a walk in closet, all while maintaining the space and sq. ft.in the bedroom. The powder bath off the entry was refinished, soffits removed and finished with a modern accent tile giving it an artistic modern touch
Design/Remodel by Hatfield Builders & Remodelers | Photography by Versatile Imaging
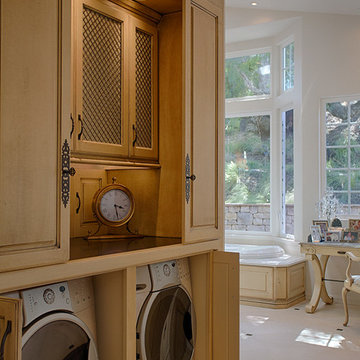
Cocktails and fresh linens? This client required not only space for the washer and dryer in the master bathroom but a way to hide them. The gorgeous cabinetry is toped by a honed black slab that has been inset into the cabinetry top. Removable doors at the counter height allow access to water shut off. The cabinetry above houses supplies as well as clean linens and cocktail glasses. The cabinets at the top open to allow easy attic access. Counter top pocket doors can close to hide any work in progress
John Lennon Photography
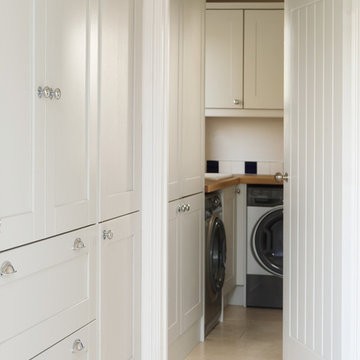
Two tone 5 piece shaker kitchen utility room
Photography Mandy Donneky
コーンウォールにある中くらいなコンテンポラリースタイルのおしゃれなランドリールーム (コの字型、エプロンフロントシンク、シェーカースタイル扉のキャビネット、グレーのキャビネット、珪岩カウンター、白いキッチンパネル、セラミックタイルのキッチンパネル、ライムストーンの床、ベージュの床、白いキッチンカウンター) の写真
コーンウォールにある中くらいなコンテンポラリースタイルのおしゃれなランドリールーム (コの字型、エプロンフロントシンク、シェーカースタイル扉のキャビネット、グレーのキャビネット、珪岩カウンター、白いキッチンパネル、セラミックタイルのキッチンパネル、ライムストーンの床、ベージュの床、白いキッチンカウンター) の写真
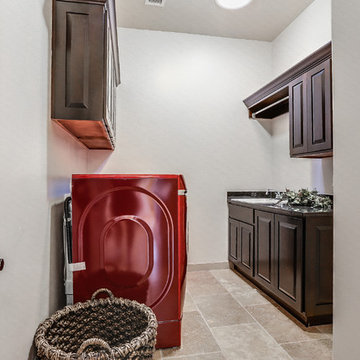
オースティンにある中くらいなトランジショナルスタイルのおしゃれなランドリールーム (ll型、ドロップインシンク、レイズドパネル扉のキャビネット、濃色木目調キャビネット、グレーの壁、ライムストーンの床、左右配置の洗濯機・乾燥機) の写真
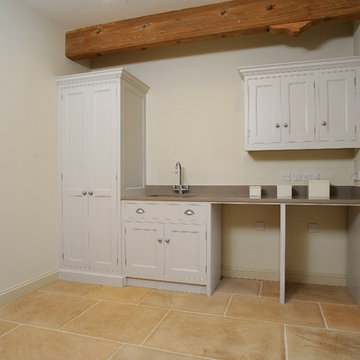
Another compact yet practical Utility Room with space for freestanding Washing Machine and Tumble Dryer, with an additional tall cupboard to get your ironing board and hoover out the way
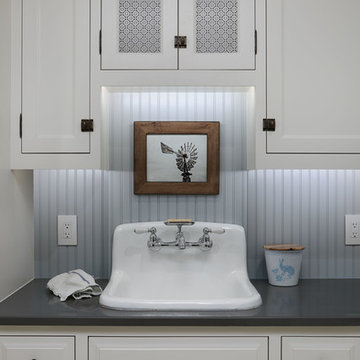
The laundry room just became a destination space! The cabinetry is a throw-back to a bygone era. It was wonderful then, and it is wonderful now.
Photo: Voelker Photo LLC
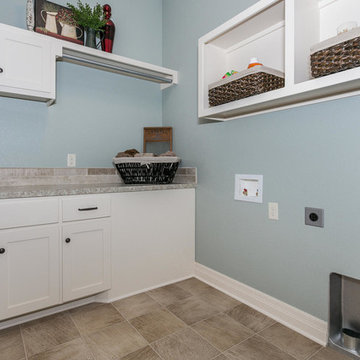
他の地域にある中くらいなトランジショナルスタイルのおしゃれなランドリールーム (I型、シェーカースタイル扉のキャビネット、白いキャビネット、御影石カウンター、青い壁、ライムストーンの床) の写真
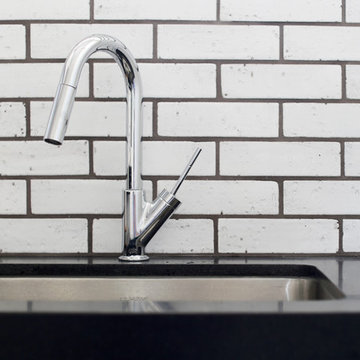
Waterworks Grove Brickworks in Sugar White adorns the backsplash in this home's laundry room. Faucet selected from Lavish The Bath Gallery.
Cabochon Surfaces & Fixtures
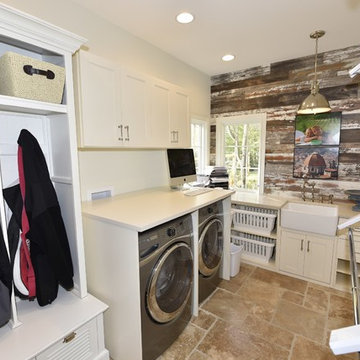
The reclaimed paneling again repeats in the laundry room.
シンシナティにある高級な小さなトラディショナルスタイルのおしゃれな家事室 (L型、エプロンフロントシンク、フラットパネル扉のキャビネット、白いキャビネット、クオーツストーンカウンター、白い壁、ライムストーンの床、左右配置の洗濯機・乾燥機) の写真
シンシナティにある高級な小さなトラディショナルスタイルのおしゃれな家事室 (L型、エプロンフロントシンク、フラットパネル扉のキャビネット、白いキャビネット、クオーツストーンカウンター、白い壁、ライムストーンの床、左右配置の洗濯機・乾燥機) の写真
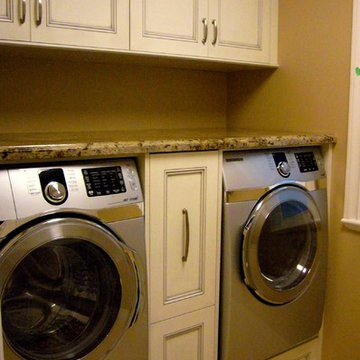
バンクーバーにある高級な中くらいなトラディショナルスタイルのおしゃれな洗濯室 (ll型、御影石カウンター、左右配置の洗濯機・乾燥機、ライムストーンの床、ベージュのキャビネット、茶色い壁) の写真
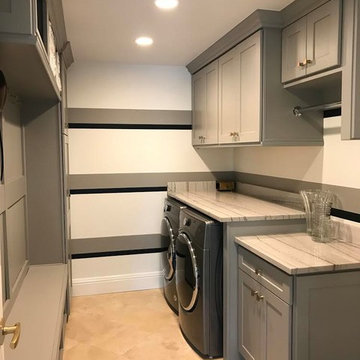
With a small bump-out in to the attached garage, and borrowing a bit of space from the original overly generous dining room length, the laundry found a new location and added function with the storage and mudroom lockers.
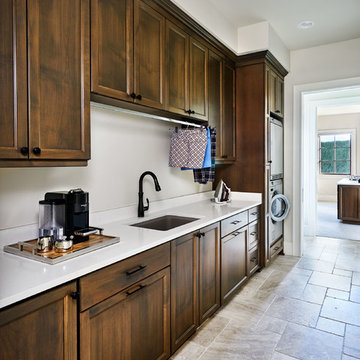
ポートランドにあるラグジュアリーな広いカントリー風のおしゃれなランドリールーム (I型、アンダーカウンターシンク、クオーツストーンカウンター、白い壁、ライムストーンの床、上下配置の洗濯機・乾燥機、ベージュの床、落し込みパネル扉のキャビネット、濃色木目調キャビネット) の写真
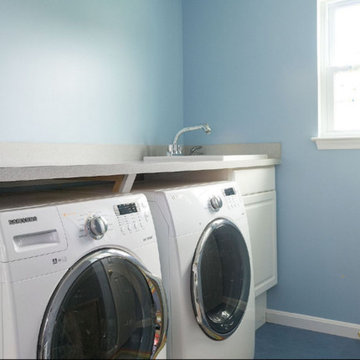
'Empty-nesters' restructured their home to better accommodate their new lifestyle. The laundry room (off the garage) was relocated to a portion of an upstairs bedroom. This former laundry area became a welcoming and functional mudroom as they enter the house from the garage.
Melanie Hartwig-Davis (sustainable architect) of HD Squared Architects, LLC. (HD2) located in Edgewater, near Annapolis, MD.
Credits: Kevin Wilson Photography, Bayard Construction
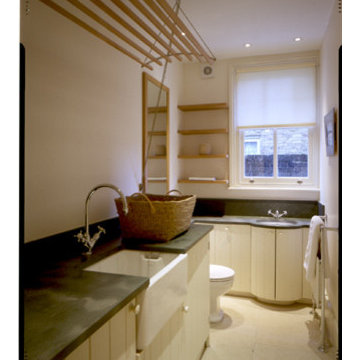
Detached house. Fully refurbished. Contemporary insertion into traditional Edwardian house.
ロンドンにあるコンテンポラリースタイルのおしゃれなランドリールーム (エプロンフロントシンク、シェーカースタイル扉のキャビネット、ライムストーンの床) の写真
ロンドンにあるコンテンポラリースタイルのおしゃれなランドリールーム (エプロンフロントシンク、シェーカースタイル扉のキャビネット、ライムストーンの床) の写真
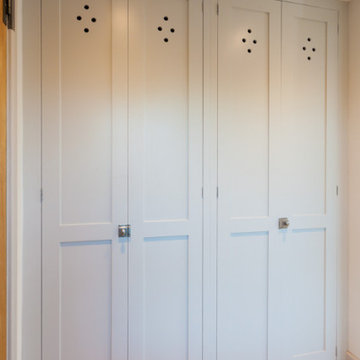
Hidden away Utility Room
ケントにある高級な中くらいなカントリー風のおしゃれなランドリークローゼット (I型、ドロップインシンク、シェーカースタイル扉のキャビネット、青いキャビネット、珪岩カウンター、白い壁、ライムストーンの床、上下配置の洗濯機・乾燥機、ベージュの床、白いキッチンカウンター) の写真
ケントにある高級な中くらいなカントリー風のおしゃれなランドリークローゼット (I型、ドロップインシンク、シェーカースタイル扉のキャビネット、青いキャビネット、珪岩カウンター、白い壁、ライムストーンの床、上下配置の洗濯機・乾燥機、ベージュの床、白いキッチンカウンター) の写真
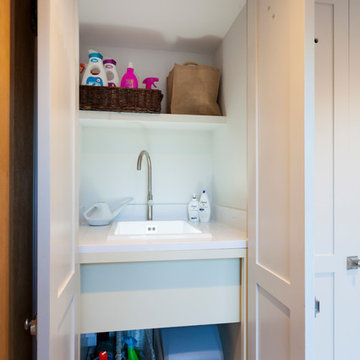
Bespoke, Secret utility room! Doors hide a sink, water softener and the washing machine & tumble dryer!
Chris Kemp
ケントにあるラグジュアリーな小さなカントリー風のおしゃれなランドリールーム (I型、ドロップインシンク、シェーカースタイル扉のキャビネット、グレーのキャビネット、珪岩カウンター、白い壁、ライムストーンの床、上下配置の洗濯機・乾燥機) の写真
ケントにあるラグジュアリーな小さなカントリー風のおしゃれなランドリールーム (I型、ドロップインシンク、シェーカースタイル扉のキャビネット、グレーのキャビネット、珪岩カウンター、白い壁、ライムストーンの床、上下配置の洗濯機・乾燥機) の写真
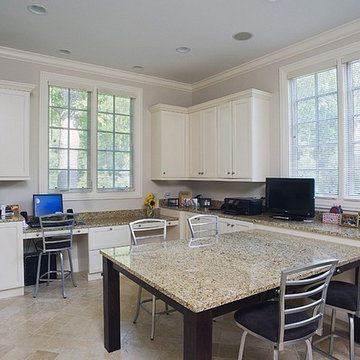
http://www.pickellbuilders.com. Photography by Linda Oyama Bryan. Family Workshop Home Organization Room with White Flat Panel Cabinetry, Tahoe polished granite and limestone tile floors.
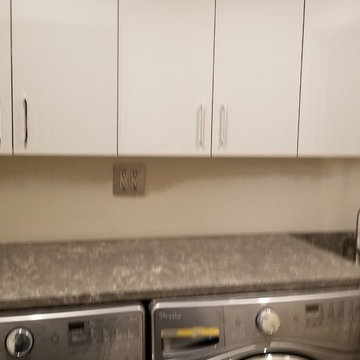
デトロイトにあるお手頃価格の小さなモダンスタイルのおしゃれな洗濯室 (ll型、アンダーカウンターシンク、フラットパネル扉のキャビネット、グレーのキャビネット、クオーツストーンカウンター、グレーの壁、ライムストーンの床、左右配置の洗濯機・乾燥機、茶色い床、茶色いキッチンカウンター) の写真
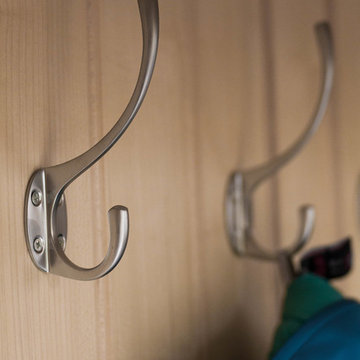
Maple shaker style boot room and fitted storage cupboards installed in the utility room of a beautiful period property in Sefton Village. The centrepiece is the settle with canopy which provides a large storage area beneath the double flip up lids and hanging space for a large number of coats, hats and scalves. Handcrafted in Lancashire using solid maple.
Photos: Ian Hampson (icadworx.co.uk)
ランドリールーム (ライムストーンの床) の写真
9