ランドリールーム (ライムストーンの床、塗装フローリング) の写真
絞り込み:
資材コスト
並び替え:今日の人気順
写真 1〜20 枚目(全 465 枚)
1/3

オタワにある中くらいなトランジショナルスタイルのおしゃれな洗濯室 (I型、シェーカースタイル扉のキャビネット、白いキャビネット、青い壁、左右配置の洗濯機・乾燥機、ライムストーンの床、ベージュの床) の写真

フィラデルフィアにある高級な中くらいなモダンスタイルのおしゃれな洗濯室 (コの字型、スロップシンク、レイズドパネル扉のキャビネット、グレーのキャビネット、クオーツストーンカウンター、ピンクの壁、ライムストーンの床、左右配置の洗濯機・乾燥機、ベージュの床、白いキッチンカウンター) の写真

We designed this bespoke traditional laundry for a client with a very long wish list!
1) Seperate laundry baskets for whites, darks, colours, bedding, dusters, and delicates/woolens.
2) Seperate baskets for clean washing for each family member.
3) Large washing machine and dryer.
4) Drying area.
5) Lots and LOTS of storage with a place for everything.
6) Everything that isn't pretty kept out of sight.

フィラデルフィアにあるトラディショナルスタイルのおしゃれな洗濯室 (ll型、インセット扉のキャビネット、ベージュのキャビネット、ベージュの壁、塗装フローリング、左右配置の洗濯機・乾燥機、マルチカラーの床) の写真
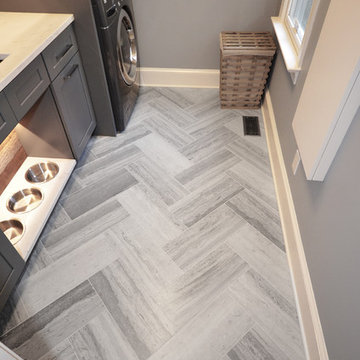
Lanshai Stone tile form The Tile Shop laid in a herringbone pattern, Zodiak London Sky Quartz countertops, Reclaimed Barnwood backsplash from a Lincolnton, NC barn from ReclaimedNC, LED undercabinet lights, and custom dog feeding area.

ロサンゼルスにある高級な中くらいなコンテンポラリースタイルのおしゃれな家事室 (I型、アンダーカウンターシンク、シェーカースタイル扉のキャビネット、白いキャビネット、クオーツストーンカウンター、白い壁、ライムストーンの床、左右配置の洗濯機・乾燥機) の写真
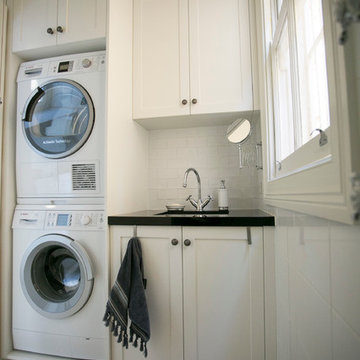
Jen's Images
シドニーにある小さなトラディショナルスタイルのおしゃれな洗濯室 (I型、シェーカースタイル扉のキャビネット、白いキャビネット、白い壁、ライムストーンの床、上下配置の洗濯機・乾燥機) の写真
シドニーにある小さなトラディショナルスタイルのおしゃれな洗濯室 (I型、シェーカースタイル扉のキャビネット、白いキャビネット、白い壁、ライムストーンの床、上下配置の洗濯機・乾燥機) の写真

This spacious laundry room off the kitchen with black soapstone countertops and white bead board paneling also serves as a mudroom.
他の地域にあるラグジュアリーな広いトラディショナルスタイルのおしゃれな家事室 (緑の壁、ベージュの床、アンダーカウンターシンク、落し込みパネル扉のキャビネット、中間色木目調キャビネット、ソープストーンカウンター、ライムストーンの床、左右配置の洗濯機・乾燥機、黒いキッチンカウンター) の写真
他の地域にあるラグジュアリーな広いトラディショナルスタイルのおしゃれな家事室 (緑の壁、ベージュの床、アンダーカウンターシンク、落し込みパネル扉のキャビネット、中間色木目調キャビネット、ソープストーンカウンター、ライムストーンの床、左右配置の洗濯機・乾燥機、黒いキッチンカウンター) の写真

Architectural advisement, Interior Design, Custom Furniture Design & Art Curation by Chango & Co.
Architecture by Crisp Architects
Construction by Structure Works Inc.
Photography by Sarah Elliott
See the feature in Domino Magazine
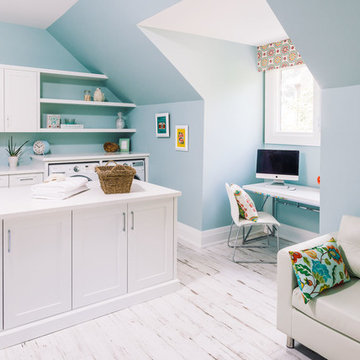
This spacious laundry room continues the neutral palette, but uses accents of blue, pink and yellow to create a refreshing, bright and airy oasis.
他の地域にあるトランジショナルスタイルのおしゃれな家事室 (アンダーカウンターシンク、シェーカースタイル扉のキャビネット、白いキャビネット、青い壁、塗装フローリング、左右配置の洗濯機・乾燥機、白い床) の写真
他の地域にあるトランジショナルスタイルのおしゃれな家事室 (アンダーカウンターシンク、シェーカースタイル扉のキャビネット、白いキャビネット、青い壁、塗装フローリング、左右配置の洗濯機・乾燥機、白い床) の写真

他の地域にあるラグジュアリーな小さなトラディショナルスタイルのおしゃれな家事室 (I型、御影石カウンター、グレーの壁、ライムストーンの床、左右配置の洗濯機・乾燥機、黒いキッチンカウンター、インセット扉のキャビネット、グレーのキャビネット) の写真
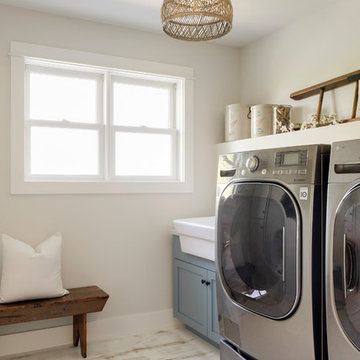
Modern French Country Laundry Room with painted and distressed hardwood floors.
ミネアポリスにある中くらいなモダンスタイルのおしゃれな洗濯室 (エプロンフロントシンク、インセット扉のキャビネット、青いキャビネット、ベージュの壁、塗装フローリング、左右配置の洗濯機・乾燥機、白い床) の写真
ミネアポリスにある中くらいなモダンスタイルのおしゃれな洗濯室 (エプロンフロントシンク、インセット扉のキャビネット、青いキャビネット、ベージュの壁、塗装フローリング、左右配置の洗濯機・乾燥機、白い床) の写真

カーディフにある高級な中くらいな北欧スタイルのおしゃれな家事室 (ll型、シェーカースタイル扉のキャビネット、青いキャビネット、白い壁、ライムストーンの床、ベージュの床、パネル壁) の写真

Murphys Road is a renovation in a 1906 Villa designed to compliment the old features with new and modern twist. Innovative colours and design concepts are used to enhance spaces and compliant family living. This award winning space has been featured in magazines and websites all around the world. It has been heralded for it's use of colour and design in inventive and inspiring ways.
Designed by New Zealand Designer, Alex Fulton of Alex Fulton Design
Photographed by Duncan Innes for Homestyle Magazine

Utility Room
ロンドンにある高級な中くらいなトラディショナルスタイルのおしゃれな家事室 (ll型、エプロンフロントシンク、落し込みパネル扉のキャビネット、ベージュのキャビネット、クオーツストーンカウンター、ベージュキッチンパネル、クオーツストーンのキッチンパネル、ベージュの壁、ライムストーンの床、左右配置の洗濯機・乾燥機、ベージュの床、ベージュのキッチンカウンター、壁紙) の写真
ロンドンにある高級な中くらいなトラディショナルスタイルのおしゃれな家事室 (ll型、エプロンフロントシンク、落し込みパネル扉のキャビネット、ベージュのキャビネット、クオーツストーンカウンター、ベージュキッチンパネル、クオーツストーンのキッチンパネル、ベージュの壁、ライムストーンの床、左右配置の洗濯機・乾燥機、ベージュの床、ベージュのキッチンカウンター、壁紙) の写真

Innenausbau und Einrichtung einer Stadtvilla in Leichlingen. Zu unseren Arbeiten gehören die Malerarbeiten und Fliesen- und Tischlerarbeiten. Diese wurden teilweise auch in Zusammenarbeit mit Lokalen Betrieben ausgeführt. Zudem ist auch der Grundriss architektonisch von uns Entscheidend beeinflusst worden. Das Innendesign mit Material und Möbelauswahl übernimmt meine Frau. Sie ist auch für die Farbenauswahl zuständig. Ich widme mich der Ausführung und dem Grundriss.
Alle Holzelemente sind komplett in Eiche gehalten. Einige Variationen in Wildeiche wurden jedoch mit ins Konzept reingenommen.
Der Bodenbelag im EG und DG sind 120 x 120 cm Großformat Feinstein Fliesen aus Italien.
Die Fotos wurden uns freundlicherweise von (Hausfotografie.de) zur Verfügung gestellt.

フィラデルフィアにある中くらいなトラディショナルスタイルのおしゃれな洗濯室 (ll型、インセット扉のキャビネット、ベージュのキャビネット、木材カウンター、ベージュの壁、塗装フローリング、左右配置の洗濯機・乾燥機、茶色いキッチンカウンター) の写真

Handpainted tile available in a variety of colors. Please visit our website at www.french-brown.com to see more of our products.
ダラスにある広い地中海スタイルのおしゃれな洗濯室 (フラットパネル扉のキャビネット、青いキャビネット、左右配置の洗濯機・乾燥機、ピンクの床、ライムストーンの床、L型、マルチカラーの壁) の写真
ダラスにある広い地中海スタイルのおしゃれな洗濯室 (フラットパネル扉のキャビネット、青いキャビネット、左右配置の洗濯機・乾燥機、ピンクの床、ライムストーンの床、L型、マルチカラーの壁) の写真
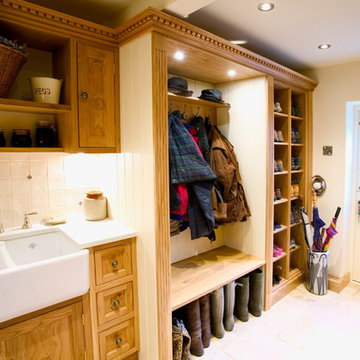
Bespoke Oak utility and boot room.
チェシャーにあるトラディショナルスタイルのおしゃれなランドリールーム (エプロンフロントシンク、シェーカースタイル扉のキャビネット、中間色木目調キャビネット、白い壁、ライムストーンの床) の写真
チェシャーにあるトラディショナルスタイルのおしゃれなランドリールーム (エプロンフロントシンク、シェーカースタイル扉のキャビネット、中間色木目調キャビネット、白い壁、ライムストーンの床) の写真

Simon Wood
シドニーにある高級な広いコンテンポラリースタイルのおしゃれな洗濯室 (I型、シングルシンク、フラットパネル扉のキャビネット、白いキャビネット、テラゾーカウンター、白い壁、ライムストーンの床、上下配置の洗濯機・乾燥機、ベージュの床、白いキッチンカウンター) の写真
シドニーにある高級な広いコンテンポラリースタイルのおしゃれな洗濯室 (I型、シングルシンク、フラットパネル扉のキャビネット、白いキャビネット、テラゾーカウンター、白い壁、ライムストーンの床、上下配置の洗濯機・乾燥機、ベージュの床、白いキッチンカウンター) の写真
ランドリールーム (ライムストーンの床、塗装フローリング) の写真
1