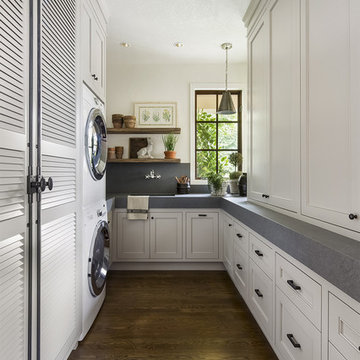ランドリールーム (濃色無垢フローリング、ライムストーンの床) の写真
絞り込み:
資材コスト
並び替え:今日の人気順
写真 1〜20 枚目(全 1,657 枚)
1/3

This is a mid-sized galley style laundry room with custom paint grade cabinets. These cabinets feature a beaded inset construction method with a high gloss sheen on the painted finish. We also included a rolling ladder for easy access to upper level storage areas.

The laundry room was placed between the front of the house (kitchen/dining/formal living) and the back game/informal family room. Guests frequently walked by this normally private area.
Laundry room now has tall cleaning storage and custom cabinet to hide the washer/dryer when not in use. A new sink and faucet create a functional cleaning and serving space and a hidden waste bin sits on the right.

バーリントンにあるカントリー風のおしゃれな洗濯室 (I型、オープンシェルフ、緑のキャビネット、緑の壁、濃色無垢フローリング、左右配置の洗濯機・乾燥機、茶色い床、黒いキッチンカウンター、塗装板張りの壁) の写真

シカゴにある高級な広いトランジショナルスタイルのおしゃれな洗濯室 (コの字型、アンダーカウンターシンク、シェーカースタイル扉のキャビネット、青いキャビネット、木材カウンター、青いキッチンパネル、塗装板のキッチンパネル、白い壁、濃色無垢フローリング、左右配置の洗濯機・乾燥機、茶色い床、茶色いキッチンカウンター、壁紙) の写真

Natural materials, clean lines and a minimalist aesthetic are all defining features of this custom solid timber Laundry.
アデレードにあるラグジュアリーな小さな北欧スタイルのおしゃれなランドリールーム (L型、エプロンフロントシンク、落し込みパネル扉のキャビネット、淡色木目調キャビネット、クオーツストーンカウンター、ベージュキッチンパネル、セラミックタイルのキッチンパネル、白い壁、ライムストーンの床、左右配置の洗濯機・乾燥機、白いキッチンカウンター、パネル壁) の写真
アデレードにあるラグジュアリーな小さな北欧スタイルのおしゃれなランドリールーム (L型、エプロンフロントシンク、落し込みパネル扉のキャビネット、淡色木目調キャビネット、クオーツストーンカウンター、ベージュキッチンパネル、セラミックタイルのキッチンパネル、白い壁、ライムストーンの床、左右配置の洗濯機・乾燥機、白いキッチンカウンター、パネル壁) の写真

The beautiful design of this laundry room makes the idea of doing laundry seem like less of a chore! This space includes ample counter space, cabinetry storage, as well as a sink.

ナッシュビルにある中くらいなトラディショナルスタイルのおしゃれな洗濯室 (アンダーカウンターシンク、ターコイズのキャビネット、クオーツストーンカウンター、濃色無垢フローリング、左右配置の洗濯機・乾燥機、茶色い床、白いキッチンカウンター、I型、落し込みパネル扉のキャビネット、ベージュの壁) の写真

他の地域にある広いカントリー風のおしゃれな家事室 (シェーカースタイル扉のキャビネット、白いキャビネット、濃色無垢フローリング、L型、木材カウンター、ベージュの壁、茶色い床) の写真

ローリーにある中くらいなトランジショナルスタイルのおしゃれな洗濯室 (ドロップインシンク、シェーカースタイル扉のキャビネット、御影石カウンター、I型、グレーのキャビネット、白い壁、濃色無垢フローリング、上下配置の洗濯機・乾燥機) の写真

ポートランドにあるトラディショナルスタイルのおしゃれなランドリールーム (コの字型、アンダーカウンターシンク、落し込みパネル扉のキャビネット、白いキャビネット、白い壁、濃色無垢フローリング、上下配置の洗濯機・乾燥機、グレーのキッチンカウンター) の写真

デトロイトにあるトラディショナルスタイルのおしゃれなランドリールーム (L型、アンダーカウンターシンク、レイズドパネル扉のキャビネット、白いキャビネット、ベージュの壁、濃色無垢フローリング、上下配置の洗濯機・乾燥機) の写真

Bright laundry room with a rustic touch. Distressed wood countertop with storage above. Industrial looking pipe was install overhead to hang laundry. We used the timber frame of a century old barn to build this rustic modern house. The barn was dismantled, and reassembled on site. Inside, we designed the home to showcase as much of the original timber frame as possible.
Photography by Todd Crawford

カルガリーにある中くらいなインダストリアルスタイルのおしゃれな洗濯室 (I型、スロップシンク、フラットパネル扉のキャビネット、白いキャビネット、白い壁、濃色無垢フローリング、左右配置の洗濯機・乾燥機) の写真

セントルイスにあるお手頃価格の中くらいなラスティックスタイルのおしゃれな家事室 (I型、アンダーカウンターシンク、シェーカースタイル扉のキャビネット、グレーのキャビネット、大理石カウンター、ベージュの壁、濃色無垢フローリング) の写真

Barnett Design Build utilized space from small existing closets to create room for a second floor laundry area in the upper stair hall, which can be concealed by a sliding barn door when not in use. The door adds interest and contemporary style in what might otherwise be a long, unadorned wall. Construction by MACSContracting of Bloomfield, NJ. Smart home technology by Total Home. Photo by Greg Martz.

オタワにある中くらいなトランジショナルスタイルのおしゃれな洗濯室 (I型、シェーカースタイル扉のキャビネット、白いキャビネット、青い壁、左右配置の洗濯機・乾燥機、ライムストーンの床、ベージュの床) の写真

オレンジカウンティにある高級な中くらいなトランジショナルスタイルのおしゃれな洗濯室 (コの字型、白いキャビネット、左右配置の洗濯機・乾燥機、白い壁、グレーのキッチンカウンター、シェーカースタイル扉のキャビネット、ライムストーンカウンター、ライムストーンの床、グレーの床) の写真

Ken Vaughan - Vaughan Creative Media
ダラスにある小さなトラディショナルスタイルのおしゃれな家事室 (I型、シェーカースタイル扉のキャビネット、白いキャビネット、大理石カウンター、白い壁、上下配置の洗濯機・乾燥機、濃色無垢フローリング、茶色い床、白いキッチンカウンター) の写真
ダラスにある小さなトラディショナルスタイルのおしゃれな家事室 (I型、シェーカースタイル扉のキャビネット、白いキャビネット、大理石カウンター、白い壁、上下配置の洗濯機・乾燥機、濃色無垢フローリング、茶色い床、白いキッチンカウンター) の写真

Despite not having a view of the mountains, the windows of this multi-use laundry/prep room serve an important function by allowing one to keep an eye on the exterior dog-run enclosure. Beneath the window (and near to the dog-washing station) sits a dedicated doggie door for easy, four-legged access.
Custom windows, doors, and hardware designed and furnished by Thermally Broken Steel USA.
Other sources:
Western Hemlock wall and ceiling paneling: reSAWN TIMBER Co.

サンフランシスコにある小さなトランジショナルスタイルのおしゃれなランドリークローゼット (フラットパネル扉のキャビネット、白いキャビネット、クオーツストーンカウンター、クオーツストーンのキッチンパネル、濃色無垢フローリング、上下配置の洗濯機・乾燥機、茶色い床、白いキッチンカウンター) の写真
ランドリールーム (濃色無垢フローリング、ライムストーンの床) の写真
1