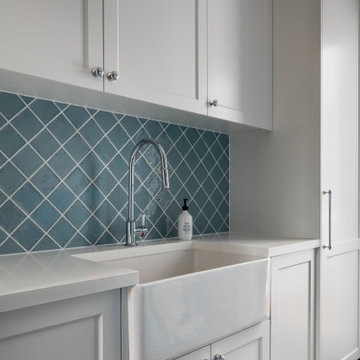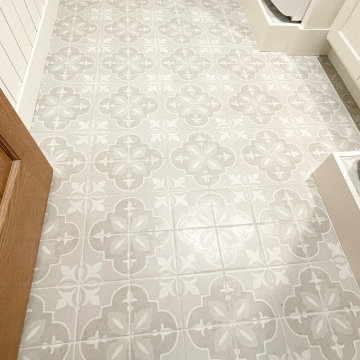ランドリールーム (ベージュキッチンパネル、青いキッチンパネル、モザイクタイルのキッチンパネル、塗装板のキッチンパネル) の写真
絞り込み:
資材コスト
並び替え:今日の人気順
写真 1〜20 枚目(全 93 枚)
1/5

シカゴにあるお手頃価格の中くらいなカントリー風のおしゃれな洗濯室 (ll型、シェーカースタイル扉のキャビネット、黄色いキャビネット、クオーツストーンカウンター、ベージュキッチンパネル、塗装板のキッチンパネル、ベージュの壁、セラミックタイルの床、左右配置の洗濯機・乾燥機、白い床、黒いキッチンカウンター、壁紙) の写真

Laundry.
Elegant simplicity, dominated by spaciousness, ample natural lighting, simple & functional layout with restrained fixtures, ambient wall lighting, and refined material palette.

This super laundry room has lots of built in storage, including three extra large drying drawers with air flow and a timer, a built in ironing board with outlet and a light, a hanging area for drip drying, pet food alcoves, a center island and extra tall slated cupboards for long-handled items like brooms and mops. The mosaic glass tile backsplash was matched around corners. The pendant adds a fun industrial touch. The floor tiles are hard-wearing porcelain that looks like stone. The countertops are a quartz that mimics marble.

Patterned floor tiles, turquoise/teal Shaker style cabinetry, penny round mosaic backsplash tiles and farmhouse sink complete this laundry room to be where you want to be all day long!?!

A classic, modern farmhouse custom home located in Calgary, Canada.
カルガリーにあるカントリー風のおしゃれな洗濯室 (ll型、アンダーカウンターシンク、ベージュのキャビネット、クオーツストーンカウンター、ベージュキッチンパネル、塗装板のキッチンパネル、白い壁、磁器タイルの床、左右配置の洗濯機・乾燥機、グレーの床、白いキッチンカウンター、塗装板張りの壁) の写真
カルガリーにあるカントリー風のおしゃれな洗濯室 (ll型、アンダーカウンターシンク、ベージュのキャビネット、クオーツストーンカウンター、ベージュキッチンパネル、塗装板のキッチンパネル、白い壁、磁器タイルの床、左右配置の洗濯機・乾燥機、グレーの床、白いキッチンカウンター、塗装板張りの壁) の写真

One word - awkward. This room has 2 angled walls and needed to hold a freezer, washer & dryer plus storage and dog space/crate. We stacked the washer & dryer and used open shelving with baskets to help the space feel less crowded. The glass entry door with the decal adds a touch of fun!

We also created push to open built in units around white goods, for our clients utility room with WC and basin. Bringing the blue hue across to a practical room.

シドニーにあるお手頃価格の小さなトラディショナルスタイルのおしゃれな洗濯室 (ll型、ドロップインシンク、フラットパネル扉のキャビネット、青いキッチンパネル、モザイクタイルのキッチンパネル、白い壁、上下配置の洗濯機・乾燥機、白いキッチンカウンター) の写真

メルボルンにある中くらいなコンテンポラリースタイルのおしゃれなランドリールーム (エプロンフロントシンク、シェーカースタイル扉のキャビネット、白いキャビネット、クオーツストーンカウンター、青いキッチンパネル、モザイクタイルのキッチンパネル、白いキッチンカウンター) の写真

シカゴにある高級な広いトランジショナルスタイルのおしゃれな洗濯室 (コの字型、アンダーカウンターシンク、シェーカースタイル扉のキャビネット、青いキャビネット、木材カウンター、青いキッチンパネル、塗装板のキッチンパネル、白い壁、濃色無垢フローリング、左右配置の洗濯機・乾燥機、茶色い床、茶色いキッチンカウンター、壁紙) の写真

A soft seafoam green is used in this Woodways laundry room. This helps to connect the cabinetry to the flooring as well as add a simple element of color into the more neutral space. A built in unit for the washer and dryer allows for basket storage below for easy transfer of laundry. A small counter at the end of the wall serves as an area for folding and hanging clothes when needed.

ニューヨークにある広いトランジショナルスタイルのおしゃれな洗濯室 (L型、アンダーカウンターシンク、落し込みパネル扉のキャビネット、白いキャビネット、青いキッチンパネル、モザイクタイルのキッチンパネル、マルチカラーの壁、磁器タイルの床、上下配置の洗濯機・乾燥機、グレーの床、白いキッチンカウンター) の写真

Antimicrobial light tech + a dependable front-load Maytag laundry pair work overtime in this Quad Cities area laundry room remodeled by Village Home Stores. Ivory painted Koch cabinets in the Prairie door and wood look Formica counters with an apron sink featured with painted farmhouse Morella tiles from Glazzio's Vincenza Royale series.

Antimicrobial light tech + a dependable front-load Maytag laundry pair work overtime in this Quad Cities area laundry room remodeled by Village Home Stores. Ivory painted Koch cabinets in the Prairie door and wood look Formica counters with an apron sink featured with painted farmhouse Morella tiles from Glazzio's Vincenza Royale series.

Nestled within the heart of a rustic farmhouse, the laundry room stands as a sanctuary of both practicality and rustic elegance. Stepping inside, one is immediately greeted by the warmth of the space, accentuated by the cozy interplay of elements.
The built-in cabinetry, painted in a deep rich green, exudes a timeless charm while providing abundant storage solutions. Every nook and cranny has been carefully designed to offer a place for everything, ensuring clutter is kept at bay.
A backdrop of shiplap wall treatment adds to the room's rustic allure, its horizontal lines drawing the eye and creating a sense of continuity. Against this backdrop, brass hardware gleams, casting a soft, golden glow that enhances the room's vintage appeal.
Beneath one's feet lies a masterful display of craftsmanship: heated brick floors arranged in a herringbone pattern. As the warmth seeps into the room, it invites one to linger a little longer, transforming mundane tasks into moments of comfort and solace.
Above a pin board, a vintage picture light casts a soft glow, illuminating cherished memories and inspirations. It's a subtle nod to the past, adding a touch of nostalgia to the room's ambiance.
Floating shelves adorn the walls, offering a platform for displaying treasured keepsakes and decorative accents. Crafted from rustic oak, they echo the warmth of the cabinetry, further enhancing the room's cohesive design.
In this laundry room, every element has been carefully curated to evoke a sense of rustic charm and understated luxury. It's a space where functionality meets beauty, where everyday chores become a joy, and where the timeless allure of farmhouse living is celebrated in every detail.

A soft seafoam green is used in this Woodways laundry room. This helps to connect the cabinetry to the flooring as well as add a simple element of color into the more neutral space. A farmhouse sink is used and adds a classic warm farmhouse touch to the room. Undercabinet lighting helps to illuminate the task areas for better visibility

アトランタにある広いコンテンポラリースタイルのおしゃれな洗濯室 (エプロンフロントシンク、フラットパネル扉のキャビネット、グレーのキャビネット、御影石カウンター、ベージュキッチンパネル、塗装板のキッチンパネル、ベージュの壁、テラコッタタイルの床、左右配置の洗濯機・乾燥機、黒いキッチンカウンター、塗装板張りの天井、塗装板張りの壁) の写真

Step into a world of timeless elegance and practical sophistication with our custom cabinetry designed for the modern laundry room. Nestled within the confines of a space boasting lofty 10-foot ceilings, this bespoke arrangement effortlessly blends form and function to elevate your laundering experience to new heights.
At the heart of the room lies a stacked washer and dryer unit, seamlessly integrated into the cabinetry. Standing tall against the expansive backdrop, the cabinetry surrounding the appliances is crafted with meticulous attention to detail. Each cabinet is adorned with opulent gold knobs, adding a touch of refined luxury to the utilitarian space. The rich, dark green hue of the cabinetry envelops the room in an aura of understated opulence, lending a sense of warmth and depth to the environment.
Above the washer and dryer, a series of cabinets provide ample storage for all your laundry essentials. With sleek, minimalist design lines and the same lustrous gold hardware, these cabinets offer both practicality and visual appeal. A sink cabinet stands adjacent, offering a convenient spot for tackling stubborn stains and delicate hand-washables. Its smooth surface and seamless integration into the cabinetry ensure a cohesive aesthetic throughout the room.
Complementing the structured elegance of the cabinetry are floating shelves crafted from exquisite white oak. These shelves offer a perfect balance of functionality and style, providing a display space for decorative accents or practical storage for frequently used items. Their airy design adds a sense of openness to the room, harmonizing effortlessly with the lofty proportions of the space.
In this meticulously curated laundry room, every element has been thoughtfully selected to create a sanctuary of efficiency and beauty. From the custom cabinetry in striking dark green with gilded accents to the organic warmth of white oak floating shelves, every detail harmonizes to create a space that transcends mere utility, inviting you to embrace the art of domestic indulgence.

サンタバーバラにあるお手頃価格の小さなビーチスタイルのおしゃれな洗濯室 (コの字型、アンダーカウンターシンク、フラットパネル扉のキャビネット、グレーのキャビネット、クオーツストーンカウンター、青いキッチンパネル、モザイクタイルのキッチンパネル、グレーの壁、クッションフロア、上下配置の洗濯機・乾燥機、ベージュの床、白いキッチンカウンター、三角天井) の写真

シカゴにある高級な広いトランジショナルスタイルのおしゃれな洗濯室 (コの字型、アンダーカウンターシンク、シェーカースタイル扉のキャビネット、青いキャビネット、木材カウンター、青いキッチンパネル、塗装板のキッチンパネル、白い壁、濃色無垢フローリング、左右配置の洗濯機・乾燥機、茶色い床、茶色いキッチンカウンター、壁紙) の写真
ランドリールーム (ベージュキッチンパネル、青いキッチンパネル、モザイクタイルのキッチンパネル、塗装板のキッチンパネル) の写真
1