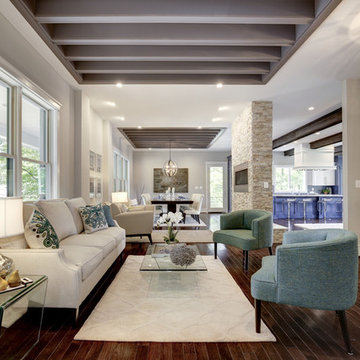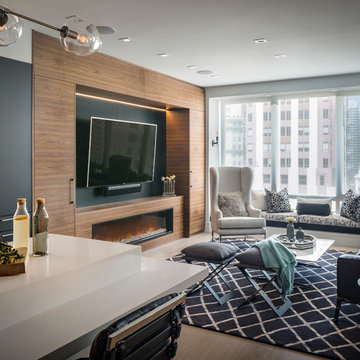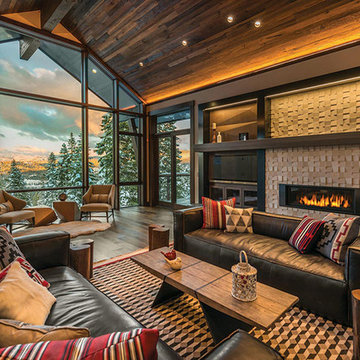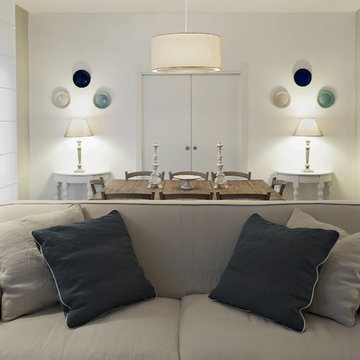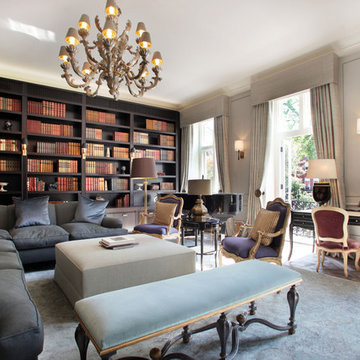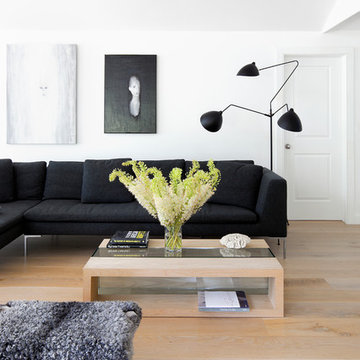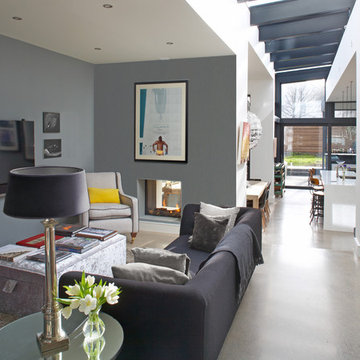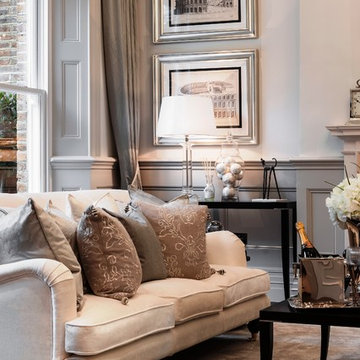リビング (黒いソファ) の写真
絞り込み:
資材コスト
並び替え:今日の人気順
写真 1〜20 枚目(全 1,533 枚)
1/2
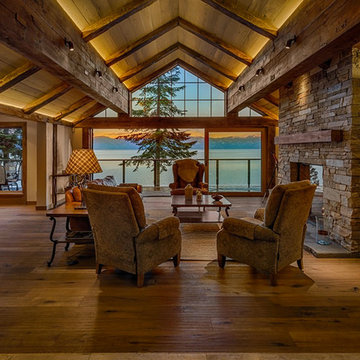
Reclaimed oak-wrapped structural members communicate with the existing home’s material pallet while monolithic stone elements lend much-needed vertical relief and visual texture within this stunning yet simply elegant great room. Photo by Vance Fox
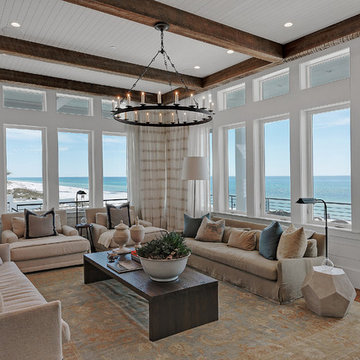
Emerald Coast Real Estate Photography
マイアミにある巨大なビーチスタイルのおしゃれなリビング (白い壁、濃色無垢フローリング、暖炉なし、黒いソファ) の写真
マイアミにある巨大なビーチスタイルのおしゃれなリビング (白い壁、濃色無垢フローリング、暖炉なし、黒いソファ) の写真
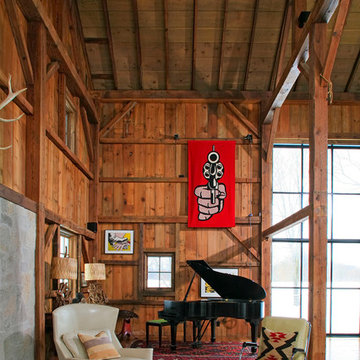
As part of the Walnut Farm project, Northworks was commissioned to convert an existing 19th century barn into a fully-conditioned home. Working closely with the local contractor and a barn restoration consultant, Northworks conducted a thorough investigation of the existing structure. The resulting design is intended to preserve the character of the original barn while taking advantage of its spacious interior volumes and natural materials.

This historic room has been brought back to life! The room was designed to capitalize on the wonderful architectural features. The signature use of French and English antiques with a captivating over mantel mirror draws the eye into this cozy space yet remains, elegant, timeless and fresh
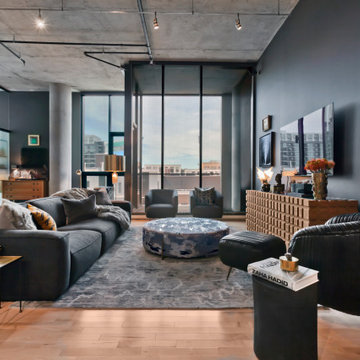
Modern Loft space in Minneapolis, Minnesota
ミネアポリスにあるコンテンポラリースタイルのおしゃれなLDK (黒い壁、無垢フローリング、暖炉なし、壁掛け型テレビ、茶色い床、黒いソファ) の写真
ミネアポリスにあるコンテンポラリースタイルのおしゃれなLDK (黒い壁、無垢フローリング、暖炉なし、壁掛け型テレビ、茶色い床、黒いソファ) の写真
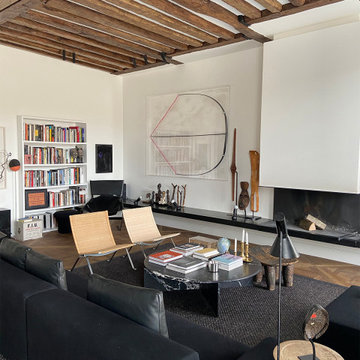
パリにある広いコンテンポラリースタイルのおしゃれなLDK (ライブラリー、白い壁、無垢フローリング、テレビなし、茶色い床、横長型暖炉、表し梁、黒いソファ) の写真
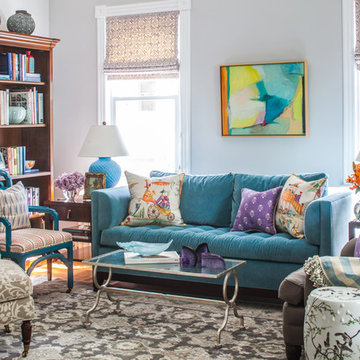
Turquoise gives lift to the gray palette. Pearson velvet sofa. Ralph Lauren lamps. Floor lamp from West Elm. Garden stools from Gumps. Slipper chair reupholstered in Stroheim fabric. Roman shades in hand-blocked Galbraith & Paul fabric. Clarence House Chinoiserie throw pillows. Purple printed throw pillows in C&C Milano fabric. Client's old Chinese-frame chair lacquered in turquoise to match sofa. End tables by Lexington. Art from Susan Calloway Fine Art in Washington, DC. Photo by Erik Kvalsvik

ソルトレイクシティにある高級な巨大なラスティックスタイルのおしゃれなリビング (ベージュの壁、濃色無垢フローリング、標準型暖炉、石材の暖炉まわり、テレビなし、黒いソファ) の写真
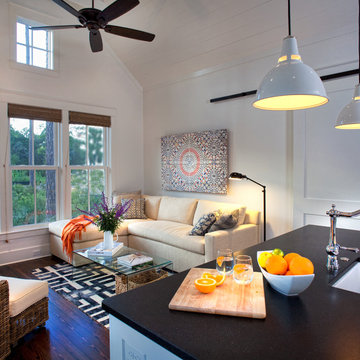
Our goal on this project was to create a live-able and open feeling space in a 690 square foot modern farmhouse. We planned for an open feeling space by installing tall windows and doors, utilizing pocket doors and building a vaulted ceiling. An efficient layout with hidden kitchen appliances and a concealed laundry space, built in tv and work desk, carefully selected furniture pieces and a bright and white colour palette combine to make this tiny house feel like a home. We achieved our goal of building a functionally beautiful space where we comfortably host a few friends and spend time together as a family.
John McManus
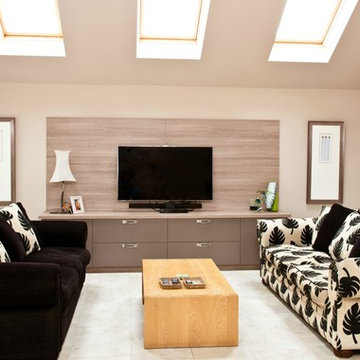
In this relaxing area symmetry plays a part in achieving calm. The two sofas, being different in tone but similar in size take the boredom out of the symmetry making this an interesting space. The couple intend to inject more colour with the addition of a large rug.
リビング (黒いソファ) の写真
1
