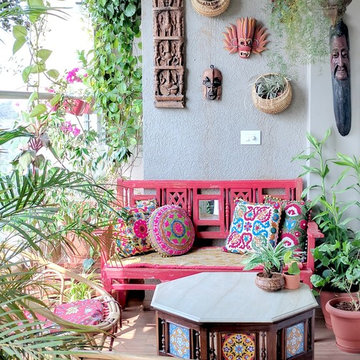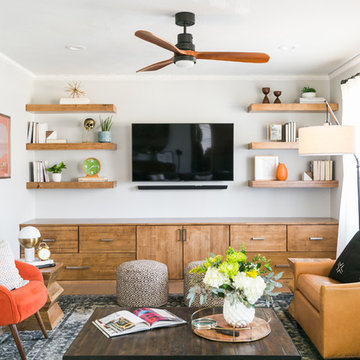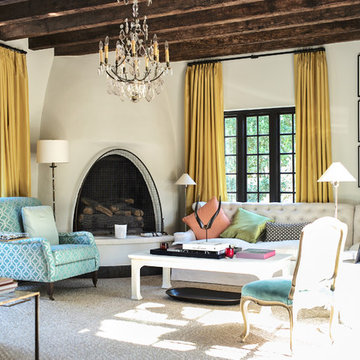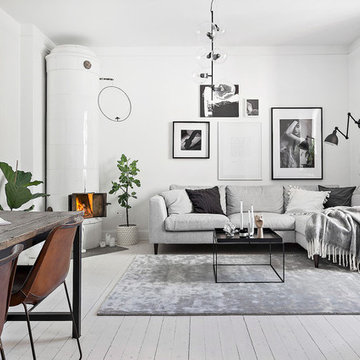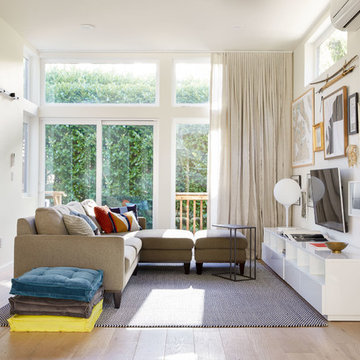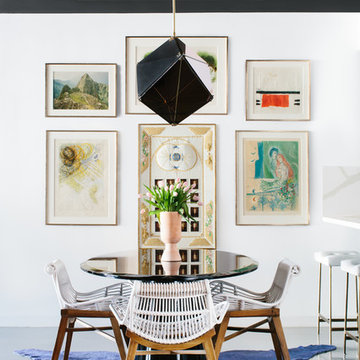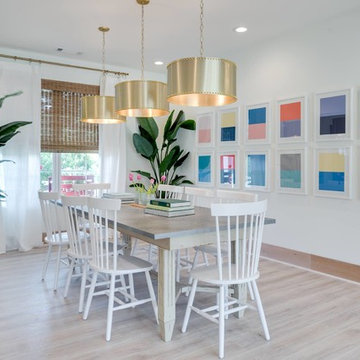ギャラリーウォールの写真・アイデア
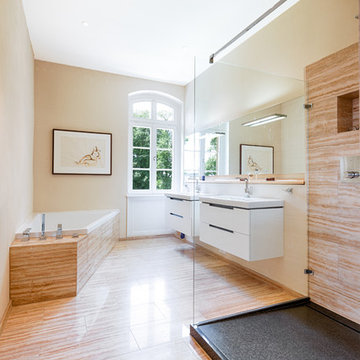
www.hannokeppel.de
copyright protected
0800 129 76 75
ハノーファーにある高級な広いヴィクトリアン調のおしゃれなバスルーム (浴槽なし) (コーナー型浴槽、バリアフリー、茶色いタイル、トラバーチンタイル、ベージュの壁、トラバーチンの床、一体型シンク、人工大理石カウンター、ベージュの床、オープンシャワー、フラットパネル扉のキャビネット、白いキャビネット) の写真
ハノーファーにある高級な広いヴィクトリアン調のおしゃれなバスルーム (浴槽なし) (コーナー型浴槽、バリアフリー、茶色いタイル、トラバーチンタイル、ベージュの壁、トラバーチンの床、一体型シンク、人工大理石カウンター、ベージュの床、オープンシャワー、フラットパネル扉のキャビネット、白いキャビネット) の写真

My client was moving from a 5,000 sq ft home into a 1,365 sq ft townhouse. She wanted a clean palate and room for entertaining. The main living space on the first floor has 5 sitting areas, three are shown here. She travels a lot and wanted her art work to be showcased. We kept the overall color scheme black and white to help give the space a modern loft/ art gallery feel. the result was clean and modern without feeling cold. Randal Perry Photography
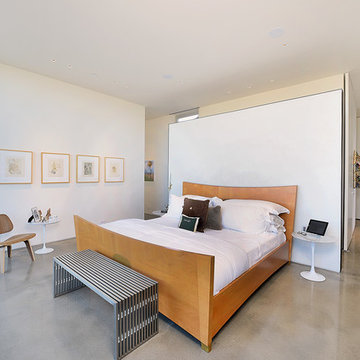
This modern, one-of-a-kind home is located in the Tano Corridor of Santa Fe.
The Architect | Far + Dang, Dallas TX
The Photographer | Daniel Nadelbach Photography
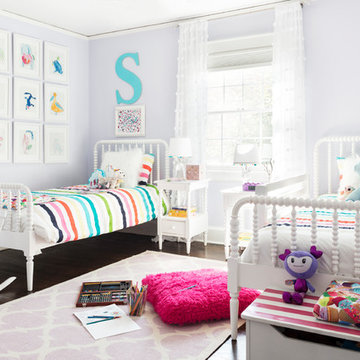
a large happy room, shared by two girls, ages five and seven. The room is painted in Benjamin Moore Lavender Mist. The beds, rug and nightstands are from Land Of Nod. and the artwork was made by the girls themselves.
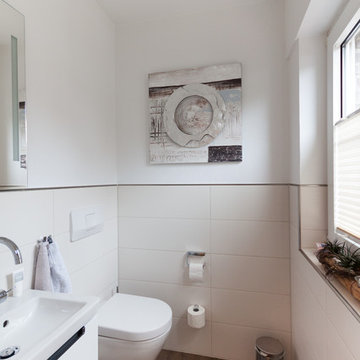
Foto von: Marc Lohmann
ブレーメンにあるお手頃価格の小さなビーチスタイルのおしゃれなトイレ・洗面所 (フラットパネル扉のキャビネット、白いキャビネット、壁掛け式トイレ、ベージュのタイル、セラミックタイル、白い壁、クッションフロア、一体型シンク、茶色い床) の写真
ブレーメンにあるお手頃価格の小さなビーチスタイルのおしゃれなトイレ・洗面所 (フラットパネル扉のキャビネット、白いキャビネット、壁掛け式トイレ、ベージュのタイル、セラミックタイル、白い壁、クッションフロア、一体型シンク、茶色い床) の写真
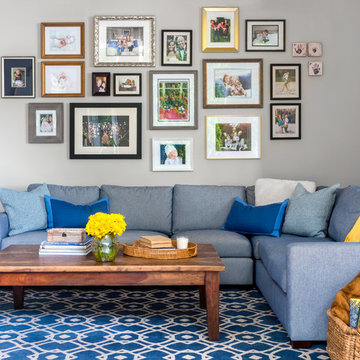
WE Studio Photography
シアトルにある高級な中くらいなトランジショナルスタイルのおしゃれなオープンリビング (グレーの壁、カーペット敷き、マルチカラーの床、青いソファ) の写真
シアトルにある高級な中くらいなトランジショナルスタイルのおしゃれなオープンリビング (グレーの壁、カーペット敷き、マルチカラーの床、青いソファ) の写真

Builder: John Kraemer & Sons | Photographer: Landmark Photography
ミネアポリスにある中くらいなコンテンポラリースタイルのおしゃれなキッチン (フラットパネル扉のキャビネット、アンダーカウンターシンク、黒いキャビネット、珪岩カウンター、パネルと同色の調理設備、無垢フローリング、グレーの床) の写真
ミネアポリスにある中くらいなコンテンポラリースタイルのおしゃれなキッチン (フラットパネル扉のキャビネット、アンダーカウンターシンク、黒いキャビネット、珪岩カウンター、パネルと同色の調理設備、無垢フローリング、グレーの床) の写真
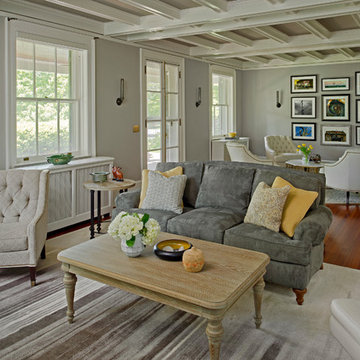
This living room needed both a TV viewing and a conversation area. With three entrances into the room, we designed the space to maintain traffic flow. Dividing the room in half allows access to the doorways and space to walk between each side. The TV area has seating for 5 with casual, drop-a-drink or put-your-feet-up tables and lots of texture and comfort.
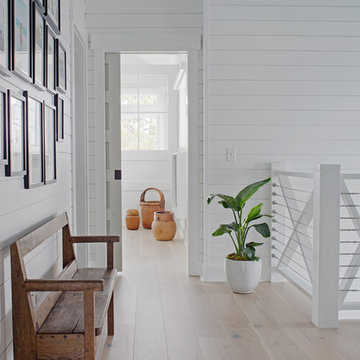
Richard Leo Johnson
Wall & Trim Color: Sherwin Williams - Extra White 7006
Pocket Door Color: Benjamin Moore - Gray Owl )C-52
小さなビーチスタイルのおしゃれな廊下 (白い壁、淡色無垢フローリング、茶色い床) の写真
小さなビーチスタイルのおしゃれな廊下 (白い壁、淡色無垢フローリング、茶色い床) の写真
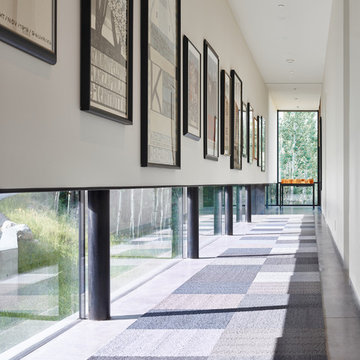
An art gallery was designed with low windows to allow natural light to permeate while protecting the sensitive art from harmful direct sunlight. It is these careful details that, in combination with the striking lineation of the home, create a harmonious alliance of function and design.
Photo: David Agnello
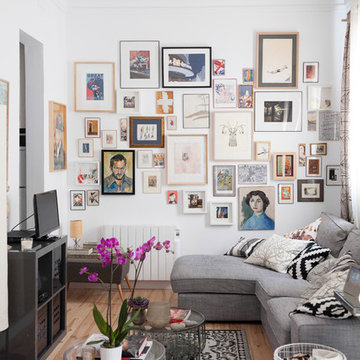
Fotografía Silvia Buján
マドリードにある小さなエクレクティックスタイルのおしゃれなファミリールーム (白い壁、無垢フローリング、暖炉なし、据え置き型テレビ、茶色い床) の写真
マドリードにある小さなエクレクティックスタイルのおしゃれなファミリールーム (白い壁、無垢フローリング、暖炉なし、据え置き型テレビ、茶色い床) の写真
ギャラリーウォールの写真・アイデア
3



















