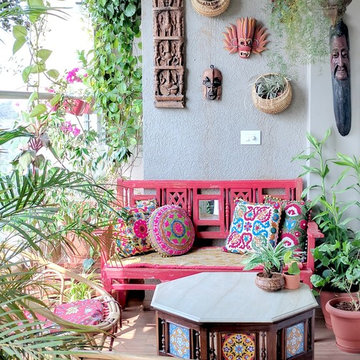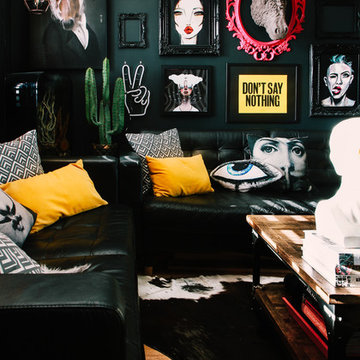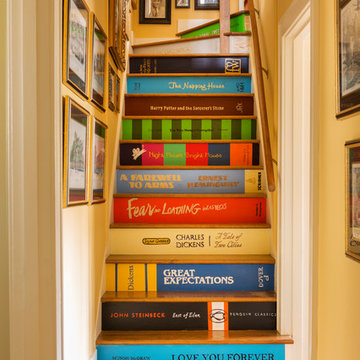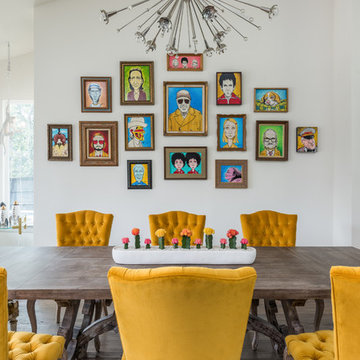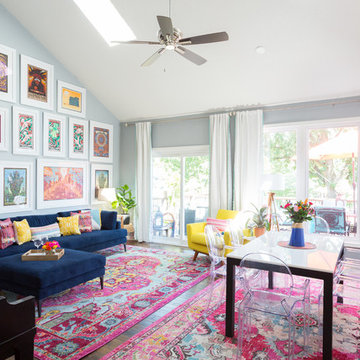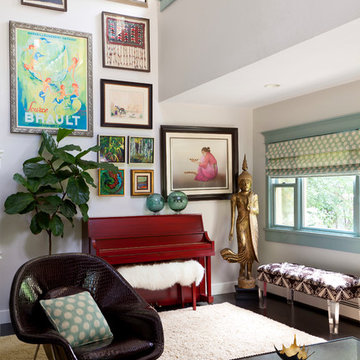エクレクティックスタイルの家の画像・アイデア

ロサンゼルスにある中くらいなエクレクティックスタイルのおしゃれなLDK (グレーの壁、カーペット敷き、ベージュの床、暖炉なし、据え置き型テレビ) の写真

Cati Teague Photography
アトランタにある中くらいなエクレクティックスタイルのおしゃれな書斎 (造り付け机、青い壁、無垢フローリング、茶色い床) の写真
アトランタにある中くらいなエクレクティックスタイルのおしゃれな書斎 (造り付け机、青い壁、無垢フローリング、茶色い床) の写真
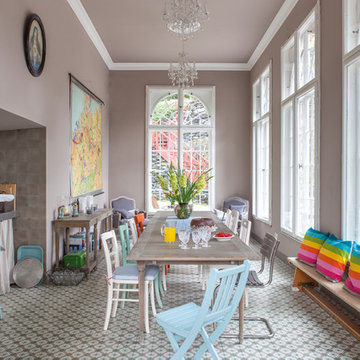
Viaplatten, mit freundlicher Genehmigung
Foto: Anne Catherine Scoffoni
https://www.viaplatten.de/en.html
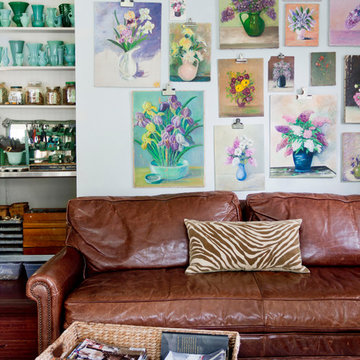
Photo: Rikki Snyder © 2014 Houzz
ニューヨークにあるエクレクティックスタイルのおしゃれなファミリールーム (白い壁、濃色無垢フローリング、テレビなし) の写真
ニューヨークにあるエクレクティックスタイルのおしゃれなファミリールーム (白い壁、濃色無垢フローリング、テレビなし) の写真
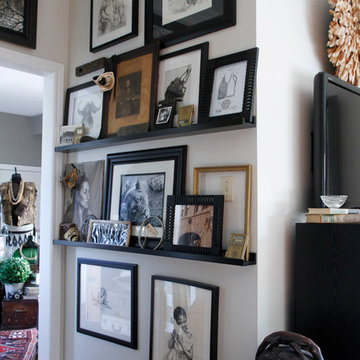
Photo: Esther Hershcovic © 2013 Houzz
トロントにあるエクレクティックスタイルのおしゃれな廊下 (白い壁、無垢フローリング) の写真
トロントにあるエクレクティックスタイルのおしゃれな廊下 (白い壁、無垢フローリング) の写真
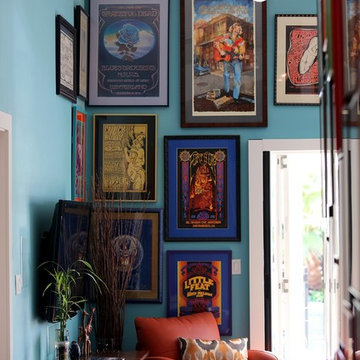
Artfully placed framed vintage posters give a sentimental look to this colorful fun room.
サンフランシスコにある高級な中くらいなエクレクティックスタイルのおしゃれなLDK (青い壁) の写真
サンフランシスコにある高級な中くらいなエクレクティックスタイルのおしゃれなLDK (青い壁) の写真

credenza con abat-jours e quadreria di stampe e olii
ヴェネツィアにある広いエクレクティックスタイルのおしゃれな廊下 (グレーの壁、茶色い床、無垢フローリング) の写真
ヴェネツィアにある広いエクレクティックスタイルのおしゃれな廊下 (グレーの壁、茶色い床、無垢フローリング) の写真
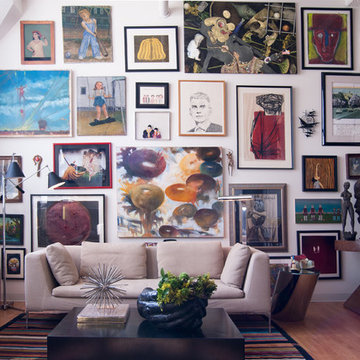
The feature wall in the living area sets the tone for the apartment.
Weiss took advantage of the vast wall space by creating a gallery display of art. Spanning the gamut of styles and origins, the pieces are hung asymmetrically, lending to the organic feel of the space. While the thought of fitting all of her artwork was a bit daunting in the beginning, this is now Weiss's favorite spot in her home. "I somehow managed to fit it in and actually add to it from time to time," she says.
Sofa: Charles Series, B&B Italia
Adrienne DeRosa Photography © 2013 Houzz
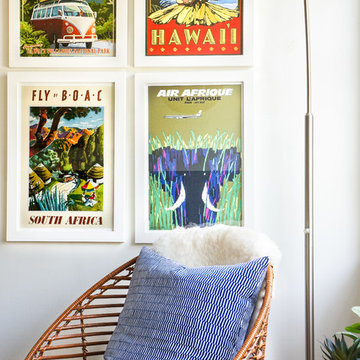
Photo: Marni Epstein-Mervis © 2018 Houzz
ロサンゼルスにあるエクレクティックスタイルのおしゃれなリビング (白い壁) の写真
ロサンゼルスにあるエクレクティックスタイルのおしゃれなリビング (白い壁) の写真
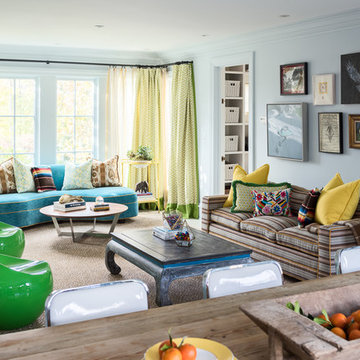
Kyle Norton
ニューヨークにある高級な中くらいなエクレクティックスタイルのおしゃれなオープンリビング (青い壁、淡色無垢フローリング、暖炉なし、グレーの床、青いソファ) の写真
ニューヨークにある高級な中くらいなエクレクティックスタイルのおしゃれなオープンリビング (青い壁、淡色無垢フローリング、暖炉なし、グレーの床、青いソファ) の写真
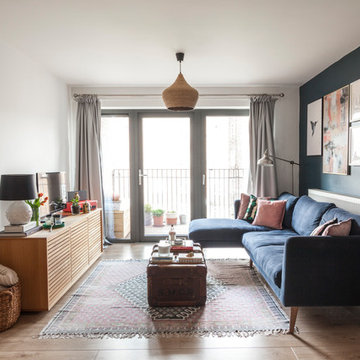
Photography: Simone Morciano ©
ロンドンにあるエクレクティックスタイルのおしゃれなリビング (青い壁、据え置き型テレビ、茶色い床) の写真
ロンドンにあるエクレクティックスタイルのおしゃれなリビング (青い壁、据え置き型テレビ、茶色い床) の写真

A bold gallery wall backs the dining space of the great room.
Photo by Adam Milliron
他の地域にある広いエクレクティックスタイルのおしゃれなLDK (白い壁、淡色無垢フローリング、暖炉なし、ベージュの床) の写真
他の地域にある広いエクレクティックスタイルのおしゃれなLDK (白い壁、淡色無垢フローリング、暖炉なし、ベージュの床) の写真
エクレクティックスタイルの家の画像・アイデア
1




















