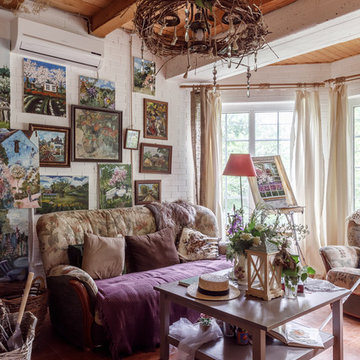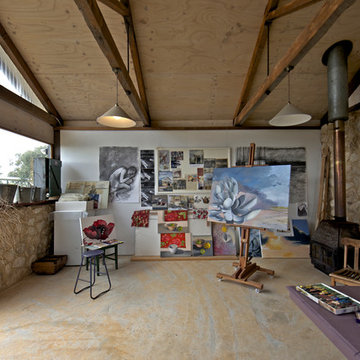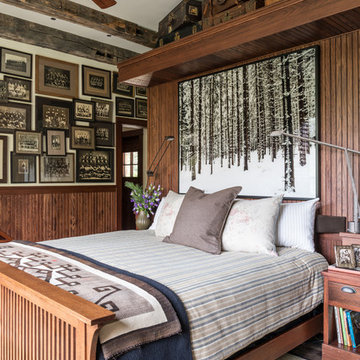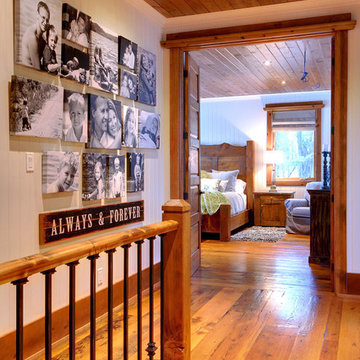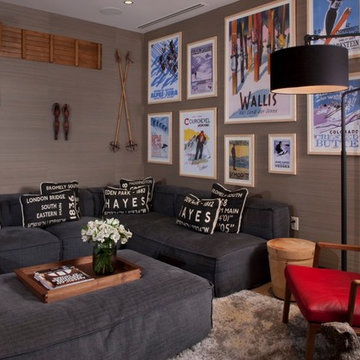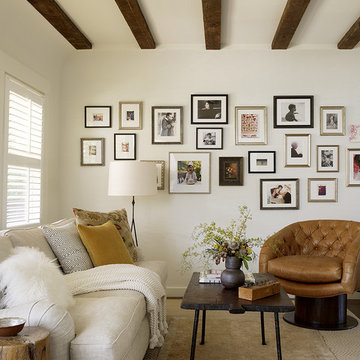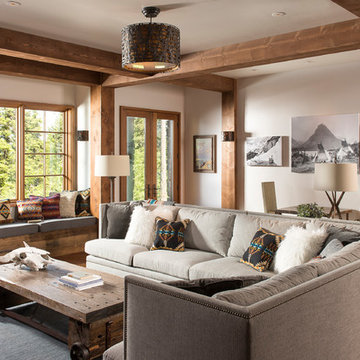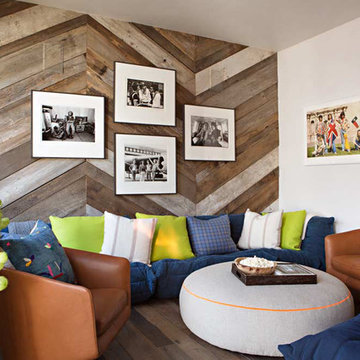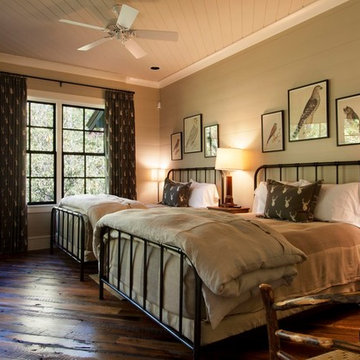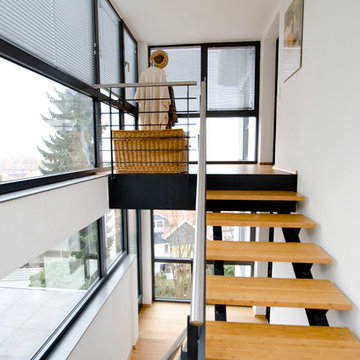ラスティックスタイルの家の画像・アイデア
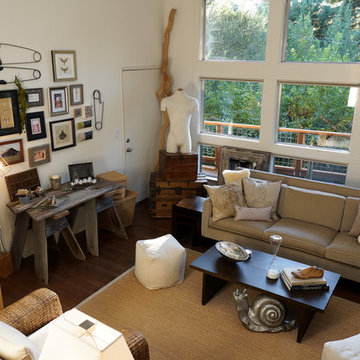
This is a 2200 sf home located in a woodsy setting. The home was dated with old white shag carpet, a small galley kitchen and compartmentalized spaces. The goal of this project was to open up the living space as a great room, add about 350 sf of living space to include a new kitchen and a home office/guest room, and update all finishes and cabinetry. By means of a new high-end kitchen with custom cabinets throughout, reclaimed and sustainable finishes, and a unique art collection, the completed design effort renders the home eclectic, layered and relaxed.
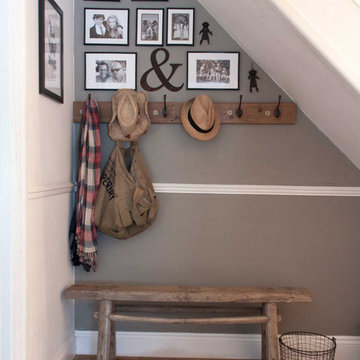
VINTAGE RUSTIC PIG BENCH
This gorgeous Vintage Rustic Pig Bench, not only looks great and dramatic on any stylish setting but is so versatile for any room in the house. I have one in my hall.
All our Vintage Rustic Pig Bench shows a level of imperfections indicating the massive work load that they have undertaken. These may include some splitters in the wood even though we have lovingly restored them. We have left the unevenness in shape, scratches, bumps & bruises to keep the enchanting character of the bench. Some joints are a little wobbly too, all adding to the perfect character & wonderful charm of these lovely little benches have. The wood is Elm.
Details of your Vintage Rustic Pig Bench
Easy hand washing with soapy liquid or just dusting is advisable, if you wish.
As all our true vintage items they are all different - so we will email you photographs of the benches we have before you decide to purchase. Give us a call, we would be delighted to help.
The Vintage Rustic Pig Bench approximate measurements are height 132 cm length x 15 cms depth & 47 cms in height. ( all will be different )
Delivery for this Vintage Rustic Pig Bench is FREE. All our packing is recyclable or biodegradable so we are helping to save our beautiful Planet. Plus we give you a super gorgeous free gift with every order !!
Photos by Debi Avery
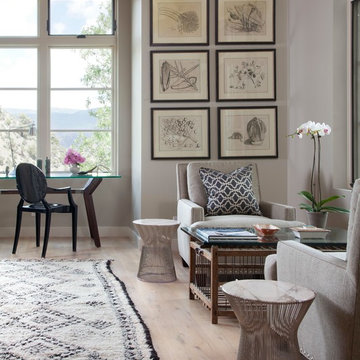
Seating are in master suite - texture and neutral palatte. Antique Morroccan rug adds texture and geometric pattern. Framed antique lithographs from 1700's. Knoll modern tables and antique French chicken coop serves as coffee table.
Photos:
Emily Redfield
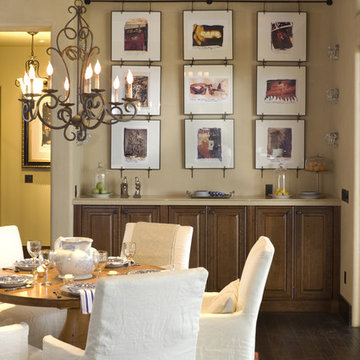
French Country masterpiece featured in the NW Natural Street of Dreams, Portland, OR. Photo by Bob Greenspan
ポートランドにあるラスティックスタイルのおしゃれなダイニング (ベージュの壁、濃色無垢フローリング) の写真
ポートランドにあるラスティックスタイルのおしゃれなダイニング (ベージュの壁、濃色無垢フローリング) の写真

Clients renovating their primary residence first wanted to create an inviting guest house they could call home during their renovation. Traditional in it's original construction, this project called for a rethink of lighting (both through the addition of windows to add natural light) as well as modern fixtures to create a blended transitional feel. We used bright colors in the kitchen to create a big impact in a small space. All told, the result is cozy, inviting and full of charm.
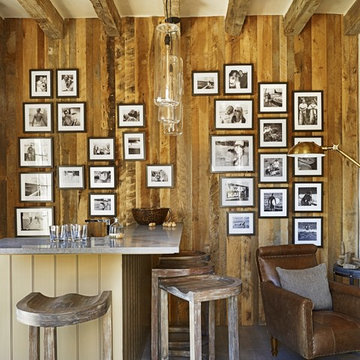
Photographer
Werner Segarra
Phoenix, Arizona
フェニックスにあるラスティックスタイルのおしゃれな着席型バー (無垢フローリング、グレーの床) の写真
フェニックスにあるラスティックスタイルのおしゃれな着席型バー (無垢フローリング、グレーの床) の写真
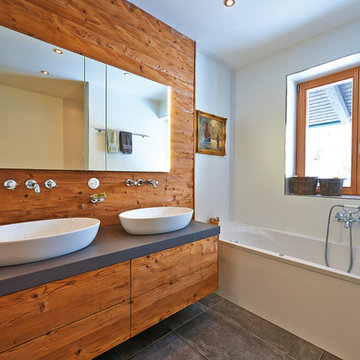
ミュンヘンにある中くらいなラスティックスタイルのおしゃれなバスルーム (浴槽なし) (フラットパネル扉のキャビネット、中間色木目調キャビネット、ドロップイン型浴槽、白い壁、セメントタイルの床、ベッセル式洗面器、グレーの床) の写真
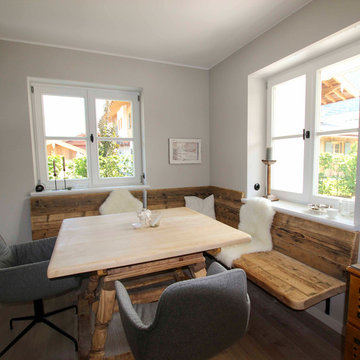
Schwebende Altholz Eckbank nach Maß angefertigt.
ドルトムントにある中くらいなラスティックスタイルのおしゃれなダイニングキッチン (ベージュの壁、暖炉なし、ベージュの床) の写真
ドルトムントにある中くらいなラスティックスタイルのおしゃれなダイニングキッチン (ベージュの壁、暖炉なし、ベージュの床) の写真
ラスティックスタイルの家の画像・アイデア
1



















