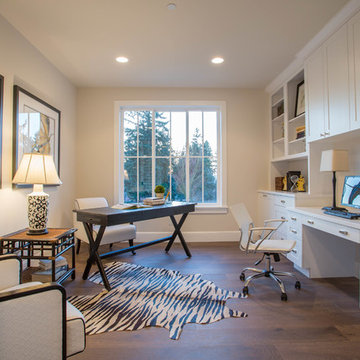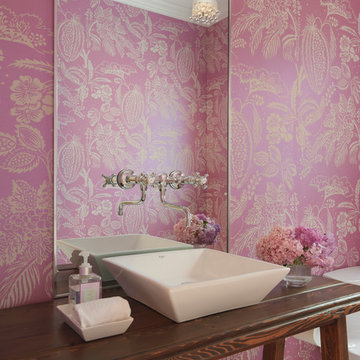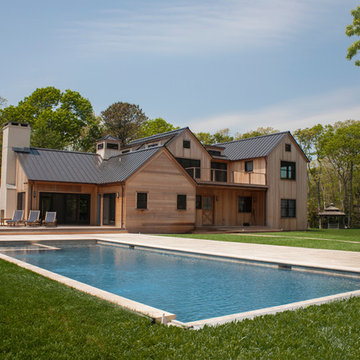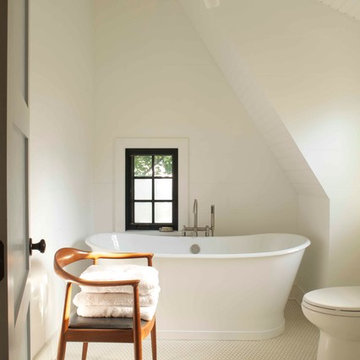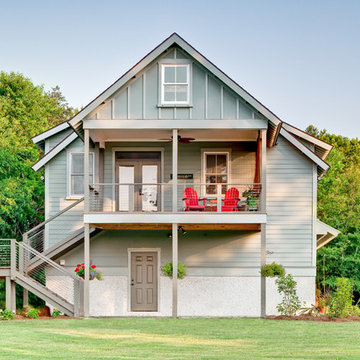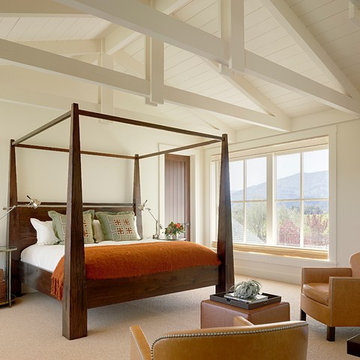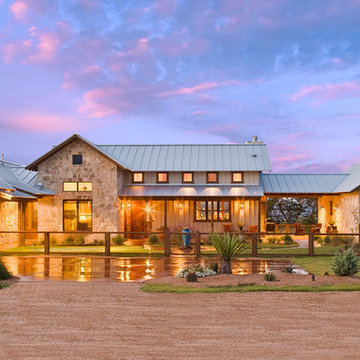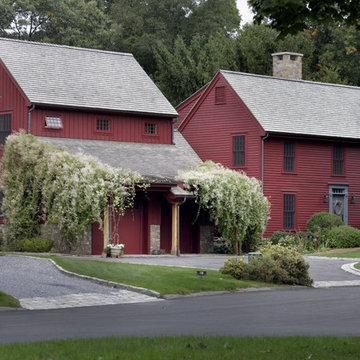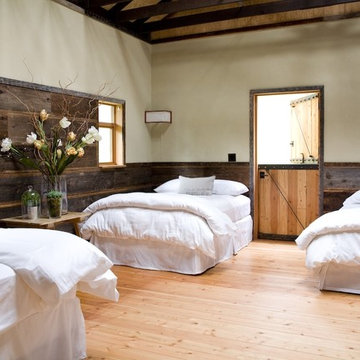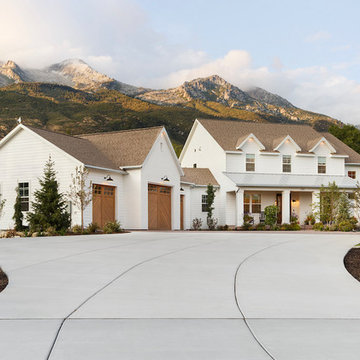コンテンポラリー&カントリーの写真・アイデア
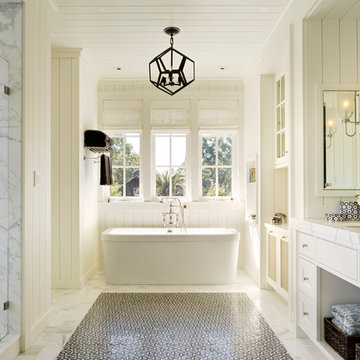
サンフランシスコにあるカントリー風のおしゃれな浴室 (アンダーカウンター洗面器、落し込みパネル扉のキャビネット、白いキャビネット、置き型浴槽、アルコーブ型シャワー、白いタイル、白い壁) の写真
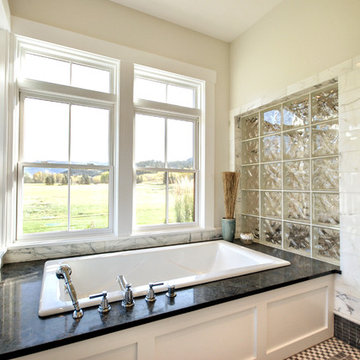
Robert Hawkins, Be A Deer
他の地域にある高級な中くらいなトランジショナルスタイルのおしゃれなマスターバスルーム (ドロップイン型浴槽、アルコーブ型シャワー、亜鉛の洗面台、白い壁、モザイクタイル、シェーカースタイル扉のキャビネット、白いキャビネット、白いタイル、大理石タイル、マルチカラーの床、開き戸のシャワー) の写真
他の地域にある高級な中くらいなトランジショナルスタイルのおしゃれなマスターバスルーム (ドロップイン型浴槽、アルコーブ型シャワー、亜鉛の洗面台、白い壁、モザイクタイル、シェーカースタイル扉のキャビネット、白いキャビネット、白いタイル、大理石タイル、マルチカラーの床、開き戸のシャワー) の写真
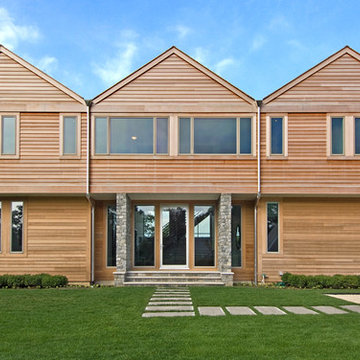
interior photos by the team at Dead on Design
exterior photos by Ron Papageorge photography
furniture by Sylvester and Co.
ニューヨークにあるカントリー風のおしゃれな木の家の写真
ニューヨークにあるカントリー風のおしゃれな木の家の写真
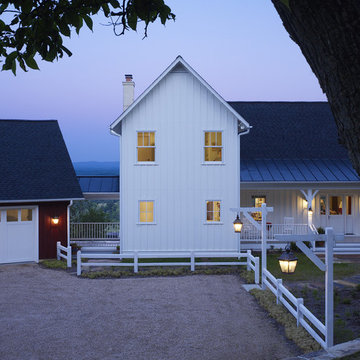
Photographer: Allen Russ from Hoachlander Davis Photography, LLC
Principal Architect: Steve Vanze, FAIA, LEED AP
Project Architect: Ellen Hatton, AIA
--
2008
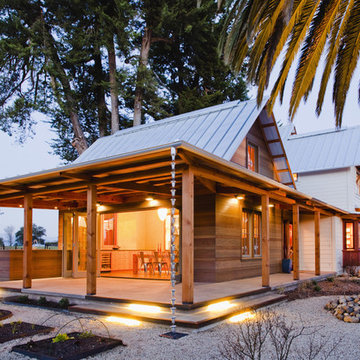
A wide multi-fold door completely opens the new dining room to the outdoors, while its generous veranda roof shades the interior space from the western sun. This porch features an outdoor countertop and sink for washing vegetables on their way from the garden to the kitchen and table.
© www.edwardcaldwellphoto.com
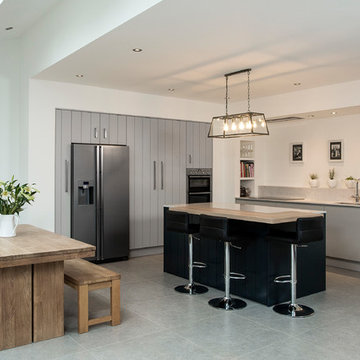
Conor O'Mearain
ダブリンにある広いコンテンポラリースタイルのおしゃれなキッチン (アンダーカウンターシンク、フラットパネル扉のキャビネット、グレーのキャビネット、シルバーの調理設備) の写真
ダブリンにある広いコンテンポラリースタイルのおしゃれなキッチン (アンダーカウンターシンク、フラットパネル扉のキャビネット、グレーのキャビネット、シルバーの調理設備) の写真
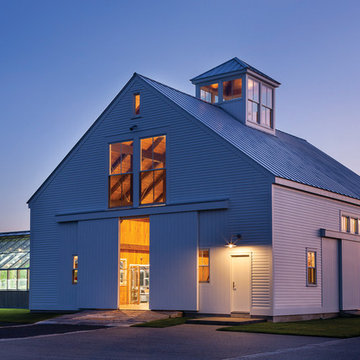
Architect: Michael Waters, AIA, LDa Architecture & Interiors
Photography By: Greg Premru
“This project succeeds not only in creating beautiful architecture, but in making us better understand the nature of the site and context. It has a presence that feels completely rooted in its site and raised above any appeal to fashion. It clarifies local traditions while extending them.”
This single-family residential estate in Upstate New York includes a farmhouse-inspired residence along with a timber-framed barn and attached greenhouse adjacent to an enclosed garden area and surrounded by an orchard. The ultimate goal was to create a home that would have an authentic presence in the surrounding agricultural landscape and strong visual and physical connections to the site. The design incorporated an existing colonial residence, resituated on the site and preserved along with contemporary additions on three sides. The resulting home strikes a perfect balance between traditional farmhouse architecture and sophisticated contemporary living.
Inspiration came from the hilltop site and mountain views, the existing colonial residence, and the traditional forms of New England farm and barn architecture. The house and barn were designed to be a modern interpretation of classic forms.
The living room and kitchen are combined in a large two-story space. Large windows on three sides of the room and at both first and second floor levels reveal a panoramic view of the surrounding farmland and flood the space with daylight. Marvin Windows helped create this unique space as well as the airy glass galleries that connect the three main areas of the home. Marvin Windows were also used in the barn.
MARVIN PRODUCTS USED:
Marvin Ultimate Casement Window
Marvin Ultimate Double Hung Window
Marvin Ultimate Venting Picture Window
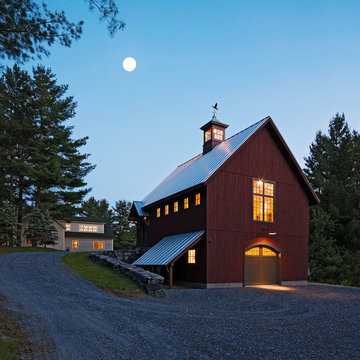
Susan Teare Photography
This barn has a large open space on the upper floor and a shop area on the lower level
バーリントンにあるカントリー風のおしゃれな家の外観の写真
バーリントンにあるカントリー風のおしゃれな家の外観の写真
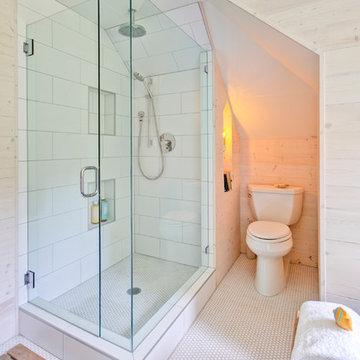
This kitchen and bathroom remodel, designed by Kevin Fischer at Alice Design and Charlotte Cooney of Domestic Arts, realizes the homeowners' vision of a clean, simple and utilitarian space. The home remodel features a new kitchen, bathroom, and living area.
Photography by Mitchell Snyder.
コンテンポラリー&カントリーの写真・アイデア
23



















