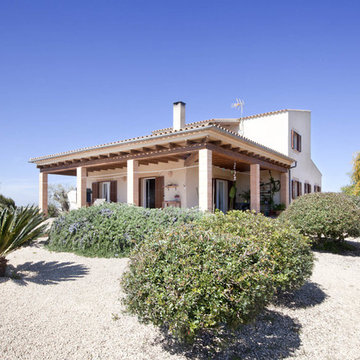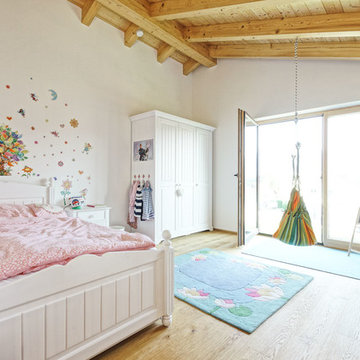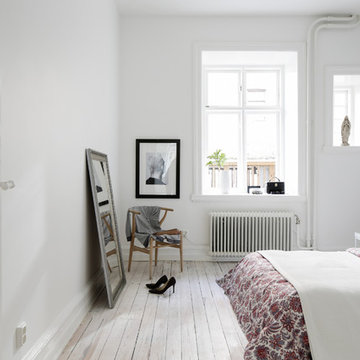住宅の実例写真
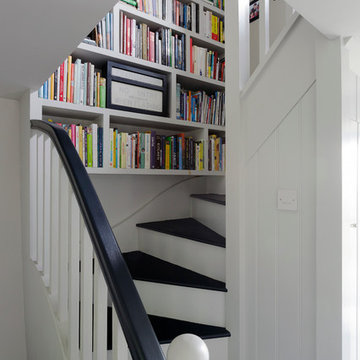
Cottage staircase
コーンウォールにある低価格の小さなカントリー風のおしゃれなサーキュラー階段 (フローリングの蹴込み板) の写真
コーンウォールにある低価格の小さなカントリー風のおしゃれなサーキュラー階段 (フローリングの蹴込み板) の写真
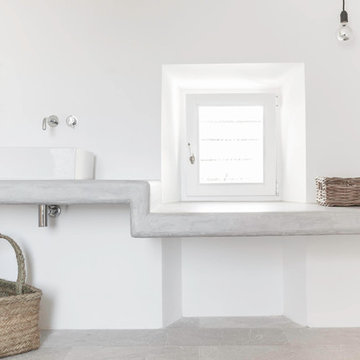
fotografia: Gonçal Garcia
マヨルカ島にある低価格の小さな地中海スタイルのおしゃれなトイレ・洗面所 (ベッセル式洗面器、白い壁、トラバーチンの床、コンクリートの洗面台) の写真
マヨルカ島にある低価格の小さな地中海スタイルのおしゃれなトイレ・洗面所 (ベッセル式洗面器、白い壁、トラバーチンの床、コンクリートの洗面台) の写真
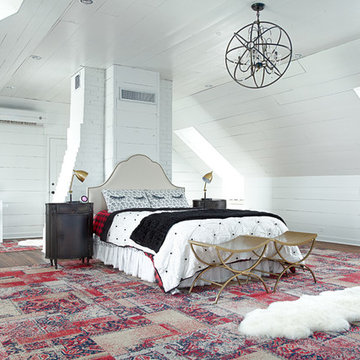
A super simple attic to bedroom conversion for a very special girl! This space went from dusty storage area to a dreamland perfect for any teenager to get ready, read, study, sleep, and even hang out with friends.
New flooring, some closet construction, lots of paint, and some good spatial planning was all this space needed! Hoping to do a bathroom addition in the near future, but for now the paradise is just what this family needed to expand their living space.
Furniture by others.
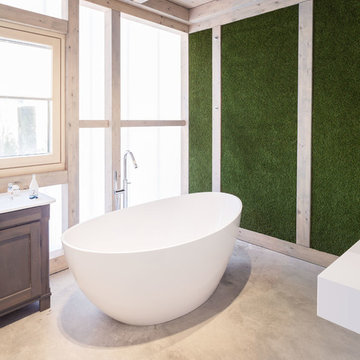
offener Badbereich des Elternbades mit angeschlossener Ankleide. Freistehende Badewanne. Boden ist die oberflächenvergütete Betonbodenplatte. In die Bodenplatte wurde bereits zum Zeitpunkt der Erstellung alle relevanten Medien integriert.
Foto: Markus Vogt
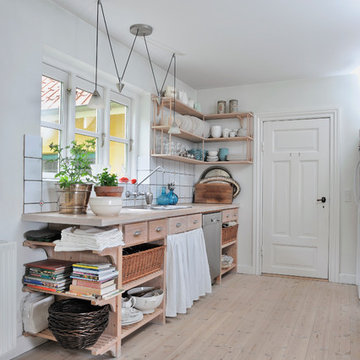
Susanne Brandi - www.slitage.dk
オーフスにある低価格の中くらいな北欧スタイルのおしゃれなキッチン (ドロップインシンク、オープンシェルフ、淡色木目調キャビネット、白いキッチンパネル、木材カウンター、塗装フローリング) の写真
オーフスにある低価格の中くらいな北欧スタイルのおしゃれなキッチン (ドロップインシンク、オープンシェルフ、淡色木目調キャビネット、白いキッチンパネル、木材カウンター、塗装フローリング) の写真

Modern rustic kitchen addition to a former miner's cottage. Coal black units and industrial materials reference the mining heritage of the area.
design storey architects
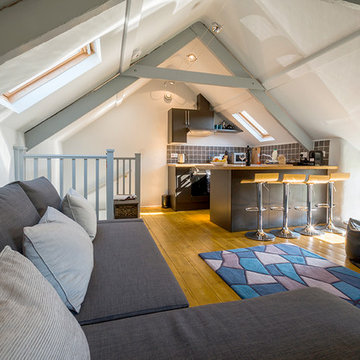
Kbrimson Photography
コーンウォールにある低価格の小さなコンテンポラリースタイルのおしゃれなLDK (白い壁、淡色無垢フローリング、暖炉なし、茶色い床) の写真
コーンウォールにある低価格の小さなコンテンポラリースタイルのおしゃれなLDK (白い壁、淡色無垢フローリング、暖炉なし、茶色い床) の写真

他の地域にある低価格の小さなカントリー風のおしゃれなランドリールーム (I型、アンダーカウンターシンク、フラットパネル扉のキャビネット、黒いキャビネット、クオーツストーンカウンター、濃色無垢フローリング、左右配置の洗濯機・乾燥機、茶色い床、黒いキッチンカウンター、ベージュの壁) の写真
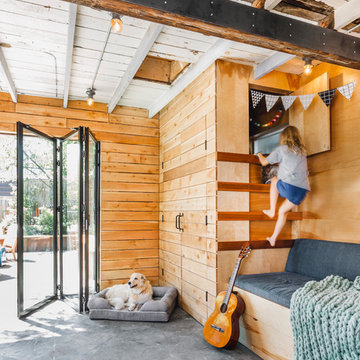
Space above the storage provides a perfect fort for the owners daughter. an existing window inside creates a feeling of a tree house.
シアトルにある低価格の小さなカントリー風のおしゃれな遊び部屋 (コンクリートの床、グレーの床) の写真
シアトルにある低価格の小さなカントリー風のおしゃれな遊び部屋 (コンクリートの床、グレーの床) の写真
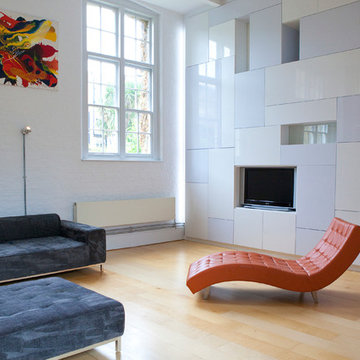
Cortistudio design a bespoke cupboard wall, in sprayed mdf in a double height converted school room. The 'wall' is a self supporting container and at the same time partition.
Photo by: Giuseppe Manzi
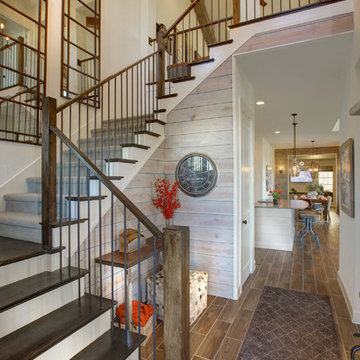
Village at Twin Creeks - Florence
Normandy Homes
Designed by ML Group
ダラスにある低価格の中くらいなカントリー風のおしゃれな玄関ホール (セラミックタイルの床、ベージュの壁) の写真
ダラスにある低価格の中くらいなカントリー風のおしゃれな玄関ホール (セラミックタイルの床、ベージュの壁) の写真
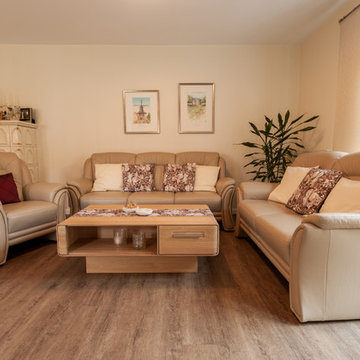
Foto von: Marc Lohmann
ブレーメンにある低価格の中くらいなカントリー風のおしゃれなオープンリビング (ベージュの壁、クッションフロア、コーナー設置型暖炉、タイルの暖炉まわり、茶色い床) の写真
ブレーメンにある低価格の中くらいなカントリー風のおしゃれなオープンリビング (ベージュの壁、クッションフロア、コーナー設置型暖炉、タイルの暖炉まわり、茶色い床) の写真
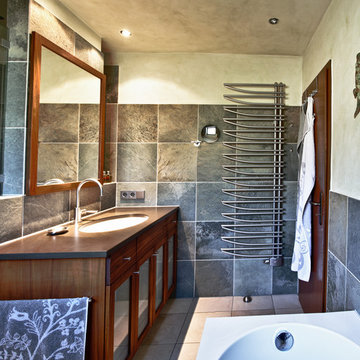
www.photato.de
ケルンにある低価格の小さなカントリー風のおしゃれなマスターバスルーム (人工大理石カウンター、ガラス扉のキャビネット、濃色木目調キャビネット、ドロップイン型浴槽、グレーのタイル、スレートタイル、グレーの壁、オーバーカウンターシンク、ベージュの床、ブラウンの洗面カウンター) の写真
ケルンにある低価格の小さなカントリー風のおしゃれなマスターバスルーム (人工大理石カウンター、ガラス扉のキャビネット、濃色木目調キャビネット、ドロップイン型浴槽、グレーのタイル、スレートタイル、グレーの壁、オーバーカウンターシンク、ベージュの床、ブラウンの洗面カウンター) の写真
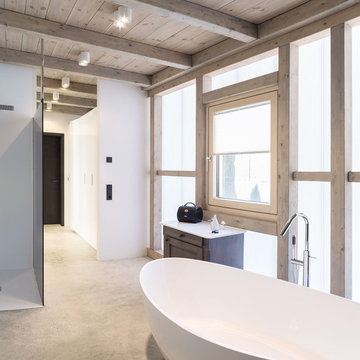
offener Badbereich des Elternbades mit angeschlossener Ankleide. Freistehende Badewanne. Boden ist die oberflächenvergütete Betonbodenplatte. In die Bodenplatte wurde bereits zum Zeitpunkt der Erstellung alle relevanten Medien integriert.
Foto: Markus Vogt
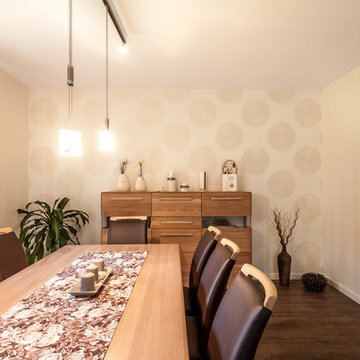
Foto von: Marc Lohmann
ブレーメンにある低価格の中くらいなカントリー風のおしゃれなLDK (ベージュの壁、クッションフロア、茶色い床) の写真
ブレーメンにある低価格の中くらいなカントリー風のおしゃれなLDK (ベージュの壁、クッションフロア、茶色い床) の写真
住宅の実例写真
1



















