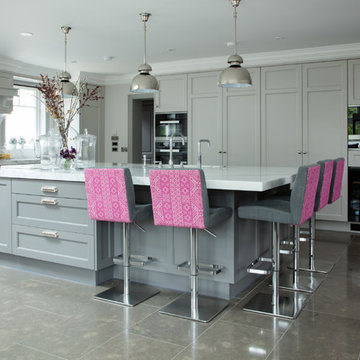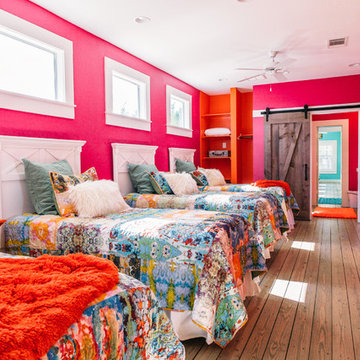住宅の実例写真

As part of the Walnut Farm project, Northworks was commissioned to convert an existing 19th century barn into a fully-conditioned home. Working closely with the local contractor and a barn restoration consultant, Northworks conducted a thorough investigation of the existing structure. The resulting design is intended to preserve the character of the original barn while taking advantage of its spacious interior volumes and natural materials.

Anthony Woods Photography
ダブリンにある広いトランジショナルスタイルのおしゃれなキッチン (落し込みパネル扉のキャビネット、グレーのキャビネット、大理石カウンター、大理石の床、アンダーカウンターシンク、黒い調理設備) の写真
ダブリンにある広いトランジショナルスタイルのおしゃれなキッチン (落し込みパネル扉のキャビネット、グレーのキャビネット、大理石カウンター、大理石の床、アンダーカウンターシンク、黒い調理設備) の写真

サンフランシスコにある高級な広いカントリー風のおしゃれなキッチン (エプロンフロントシンク、シェーカースタイル扉のキャビネット、白いキャビネット、大理石カウンター、白いキッチンパネル、シルバーの調理設備、無垢フローリング、サブウェイタイルのキッチンパネル) の写真

Katie Shearer Photography
オースティンにあるカントリー風のおしゃれな子供部屋 (ピンクの壁、濃色無垢フローリング、児童向け、茶色い床) の写真
オースティンにあるカントリー風のおしゃれな子供部屋 (ピンクの壁、濃色無垢フローリング、児童向け、茶色い床) の写真
住宅の実例写真
1



















